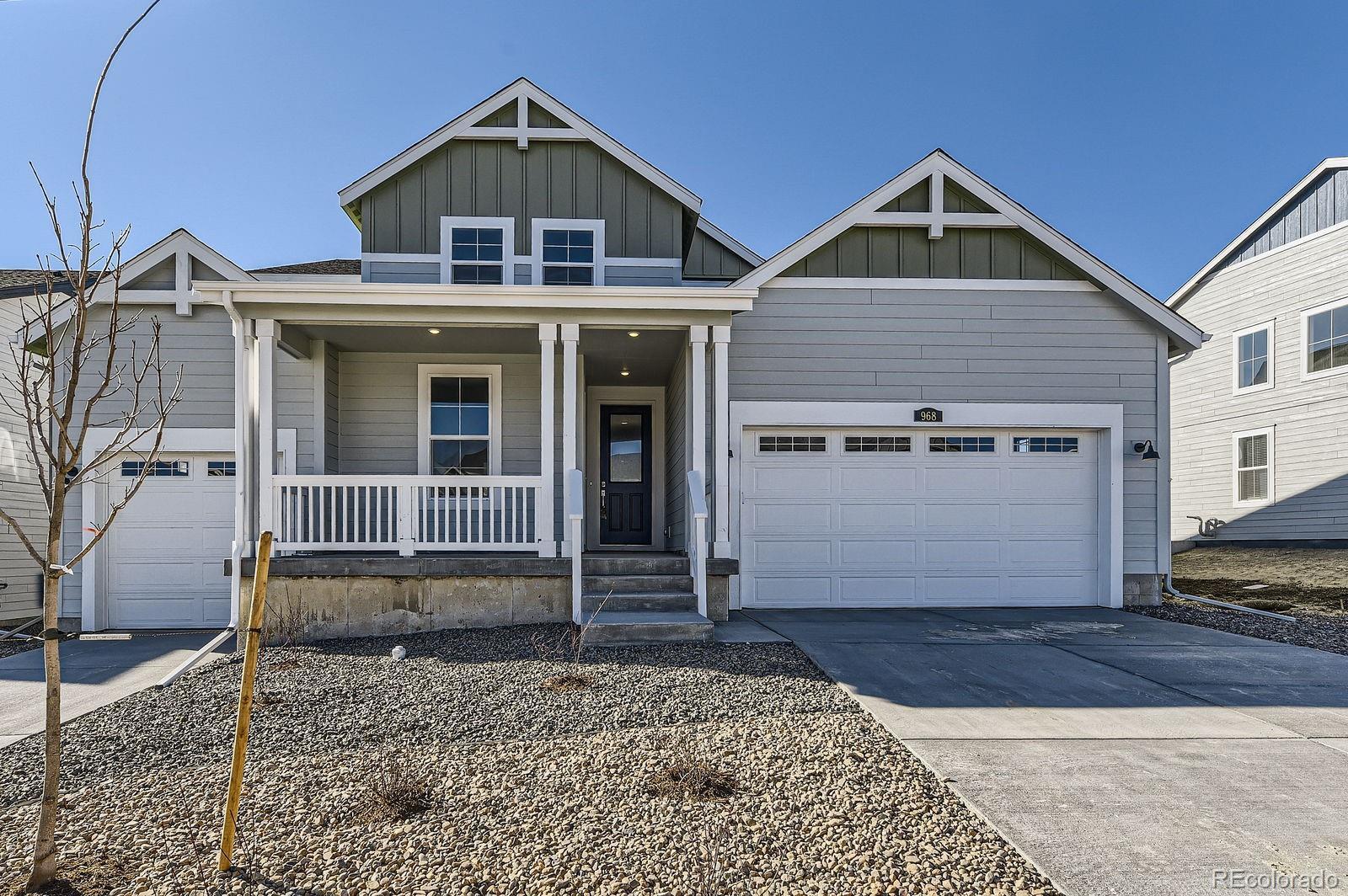Find us on...
Dashboard
- 5 Beds
- 5 Baths
- 3,985 Sqft
- .21 Acres
New Search X
968 Congress Place
**This home eligible for 3.99% FHA / VA / conventional loan rate when using builder's preferred lender - terms and conditions apply - ask for details*******Contact Lennar today about Special Financing for this home - terms and conditions apply** Available NOW! Highly desirable Superhome floor plan features 5 Bedroom, 4.5 Bath home includes a convenient Next Gen® suite with a private entrance, living room, kitchenette, bedroom, bathroom, expansive covered back deck and full unfinished basement for future expansion. The first floor features an open-concept living and dining area, while the second level boasts four bedrooms, a spacious loft, and an owner's suite with spa inspired bath and luxury finishes throughout. Other features include stainless steel appliances, luxury vinyl plank flooring, slab quartz countertops throughout and an extended covered deck perfect for convenience access to both sides of the home! The unique Next-Gen floor plan is ideal for multi-generational families or as a live/work environment. Experience Colorado living at its finest, close to dining, shopping, entertainment, and other amenities. Don’t miss out – this community is expected to sell quickly! Welcome Home! Please note: Photos and 3D walkthrough tours represent a model and are subject to change.
Listing Office: RE/MAX Professionals 
Essential Information
- MLS® #7384454
- Price$764,900
- Bedrooms5
- Bathrooms5.00
- Full Baths1
- Half Baths1
- Square Footage3,985
- Acres0.21
- Year Built2025
- TypeResidential
- Sub-TypeSingle Family Residence
- StatusActive
Community Information
- Address968 Congress Place
- SubdivisionIndependence
- CityElizabeth
- CountyElbert
- StateCO
- Zip Code80107
Amenities
- Parking Spaces3
- # of Garages3
Amenities
Clubhouse, Garden Area, Park, Pool
Utilities
Cable Available, Electricity Available, Electricity Connected, Natural Gas Available, Natural Gas Connected, Phone Available
Parking
Concrete, Exterior Access Door
Interior
- CoolingCentral Air
- StoriesTwo
Interior Features
Eat-in Kitchen, Entrance Foyer, Kitchen Island, Open Floorplan, Primary Suite, Smoke Free, Walk-In Closet(s)
Appliances
Dishwasher, Disposal, Microwave, Oven
Heating
Electric, Forced Air, Natural Gas, Solar
Exterior
- Exterior FeaturesRain Gutters
- Lot DescriptionCul-De-Sac
- WindowsDouble Pane Windows
- RoofComposition
School Information
- DistrictElizabeth C-1
- ElementaryRunning Creek
- MiddleElizabeth
- HighElizabeth
Additional Information
- Date ListedJanuary 28th, 2025
- ZoningRES
Listing Details
 RE/MAX Professionals
RE/MAX Professionals- Office Contacttomrman@aol.com,303-910-8436
 Terms and Conditions: The content relating to real estate for sale in this Web site comes in part from the Internet Data eXchange ("IDX") program of METROLIST, INC., DBA RECOLORADO® Real estate listings held by brokers other than RE/MAX Professionals are marked with the IDX Logo. This information is being provided for the consumers personal, non-commercial use and may not be used for any other purpose. All information subject to change and should be independently verified.
Terms and Conditions: The content relating to real estate for sale in this Web site comes in part from the Internet Data eXchange ("IDX") program of METROLIST, INC., DBA RECOLORADO® Real estate listings held by brokers other than RE/MAX Professionals are marked with the IDX Logo. This information is being provided for the consumers personal, non-commercial use and may not be used for any other purpose. All information subject to change and should be independently verified.
Copyright 2025 METROLIST, INC., DBA RECOLORADO® -- All Rights Reserved 6455 S. Yosemite St., Suite 500 Greenwood Village, CO 80111 USA
Listing information last updated on April 3rd, 2025 at 5:18am MDT.


























