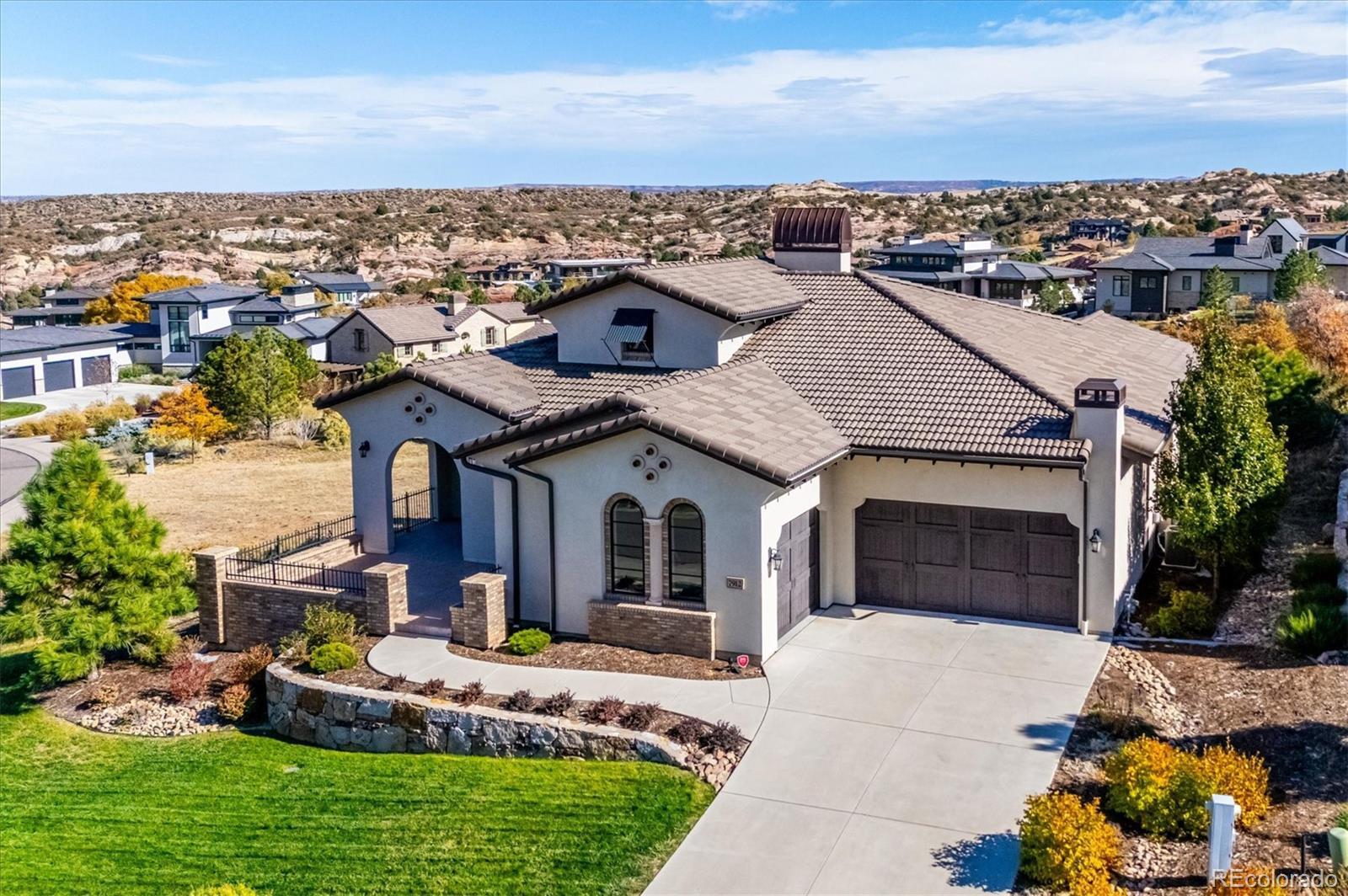Find us on...
Dashboard
- 4 Beds
- 4 Baths
- 4,682 Sqft
- .36 Acres
New Search X
7912 Galileo Way
This stunning home is ready for you to move in today! Boasting breathtaking views and top-tier construction, this is your opportunity to own a piece of paradise in the exclusive, gated golf club community of Ravenna. Upon entering, you’ll immediately appreciate the private office (with slider to 18.8 x 22.11 front porch) , perfect for work or relaxation. The spacious dining area features a striking two-way fireplace, providing a cozy ambiance that extends into the gourmet kitchen. The family room offers expansive views of the city, providing the ideal space for both everyday living and entertaining. Step outside to the oversized deck (20 x 17), which includes both covered and uncovered outdoor living spaces—perfect for enjoying Colorado’s weather year-round. The luxury main-floor primary bedroom suite is a true retreat, offering comfort and tranquility with ample space to unwind. Convenience is key, with the laundry room located right off the garage, featuring a utility sink and included washer and dryer. The walk-out lower level is fully finished, offering three additional bedrooms, two full bathrooms, a wet bar with mini-fridge, and a large great room with a fireplace—perfect for hosting guests or family gatherings. This home has been immaculately cared for and is in better-than-new condition. The vacant lot to the north is also owned by this seller. Owner will entertain selling this lot if there's an offer that that can't be refused. Don't miss your chance to own in this prestigious community. Information provided herein is from sources deemed reliable but not guaranteed and is provided without the intention that any buyer rely upon it. Listing Broker takes no responsibility for its accuracy and all information must be independently verified by buyers.
Listing Office: Colorado Home Realty 
Essential Information
- MLS® #7375572
- Price$2,500,000
- Bedrooms4
- Bathrooms4.00
- Full Baths3
- Half Baths1
- Square Footage4,682
- Acres0.36
- Year Built2018
- TypeResidential
- Sub-TypeSingle Family Residence
- StyleTraditional
- StatusActive
Community Information
- Address7912 Galileo Way
- SubdivisionRavenna
- CityLittleton
- CountyDouglas
- StateCO
- Zip Code80125
Amenities
- AmenitiesGated, Golf Course
- Parking Spaces3
- # of Garages3
- ViewCity, Mountain(s)
Utilities
Cable Available, Electricity Connected, Internet Access (Wired), Natural Gas Available, Natural Gas Connected, Phone Connected
Parking
Concrete, Finished, Floor Coating, Insulated Garage, Oversized
Interior
- HeatingForced Air, Natural Gas
- CoolingCentral Air
- FireplaceYes
- # of Fireplaces3
- StoriesOne
Interior Features
Ceiling Fan(s), Entrance Foyer, Five Piece Bath, Granite Counters, Kitchen Island, Open Floorplan, Pantry, Primary Suite, Smoke Free, Utility Sink, Vaulted Ceiling(s), Walk-In Closet(s), Wired for Data
Appliances
Cooktop, Dishwasher, Disposal, Dryer, Gas Water Heater, Microwave, Oven, Range, Range Hood, Refrigerator, Washer
Fireplaces
Basement, Dining Room, Gas, Gas Log, Great Room
Exterior
- RoofConcrete
- FoundationSlab
Exterior Features
Gas Valve, Private Yard, Rain Gutters, Smart Irrigation
Lot Description
Landscaped, Open Space, Sprinklers In Front
School Information
- DistrictDouglas RE-1
- ElementaryRoxborough
- MiddleRanch View
- HighThunderridge
Additional Information
- Date ListedNovember 16th, 2024
- ZoningPDNU
Listing Details
 Colorado Home Realty
Colorado Home Realty
Office Contact
lori@coloradohomerealty.com,303-810-9454
 Terms and Conditions: The content relating to real estate for sale in this Web site comes in part from the Internet Data eXchange ("IDX") program of METROLIST, INC., DBA RECOLORADO® Real estate listings held by brokers other than RE/MAX Professionals are marked with the IDX Logo. This information is being provided for the consumers personal, non-commercial use and may not be used for any other purpose. All information subject to change and should be independently verified.
Terms and Conditions: The content relating to real estate for sale in this Web site comes in part from the Internet Data eXchange ("IDX") program of METROLIST, INC., DBA RECOLORADO® Real estate listings held by brokers other than RE/MAX Professionals are marked with the IDX Logo. This information is being provided for the consumers personal, non-commercial use and may not be used for any other purpose. All information subject to change and should be independently verified.
Copyright 2025 METROLIST, INC., DBA RECOLORADO® -- All Rights Reserved 6455 S. Yosemite St., Suite 500 Greenwood Village, CO 80111 USA
Listing information last updated on April 17th, 2025 at 5:33am MDT.



















































