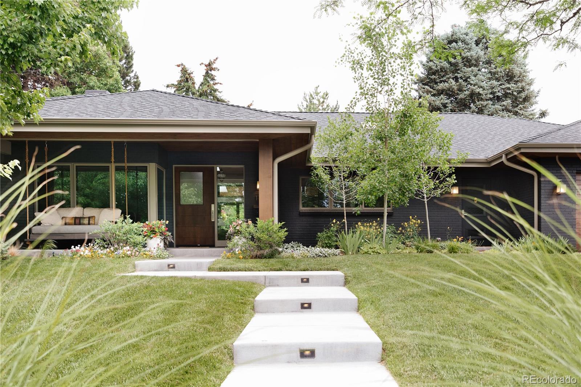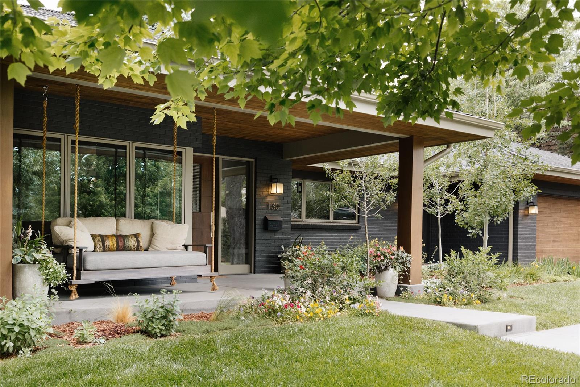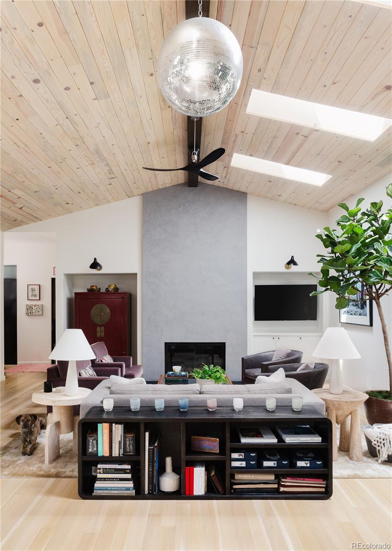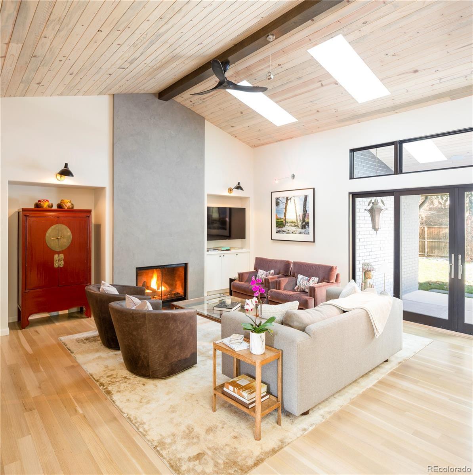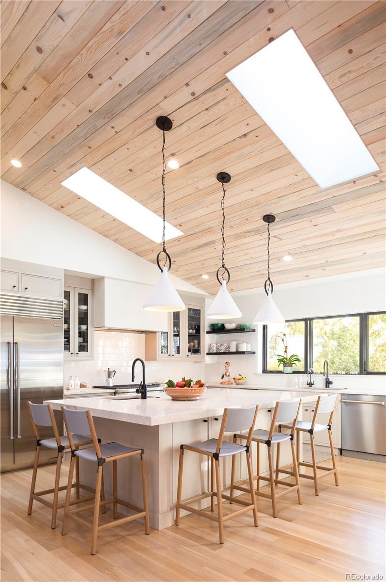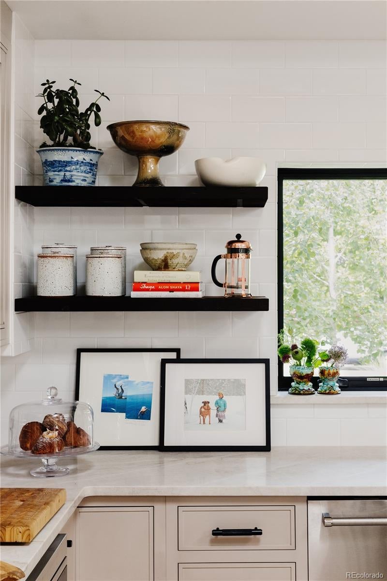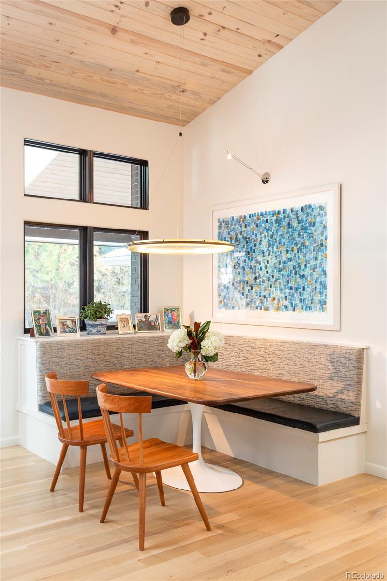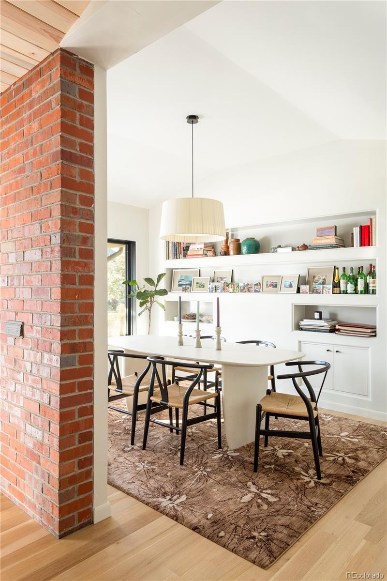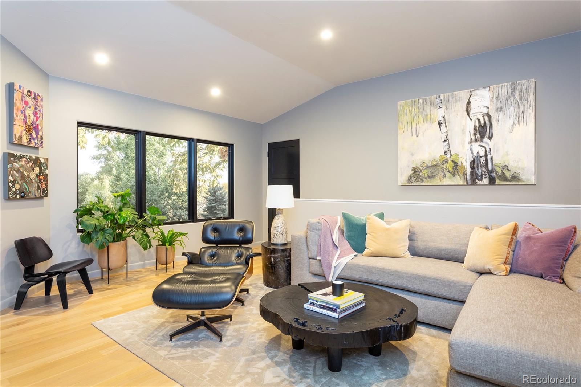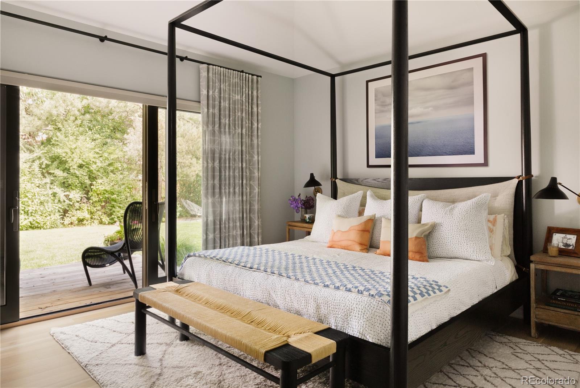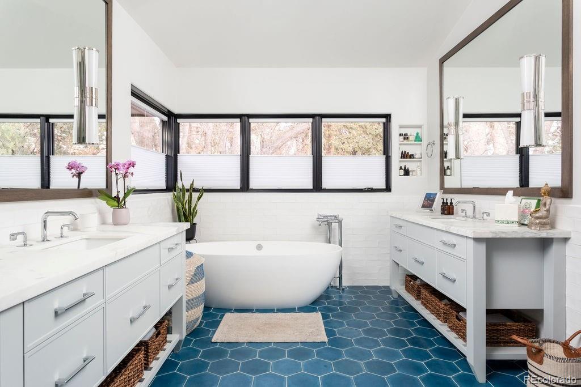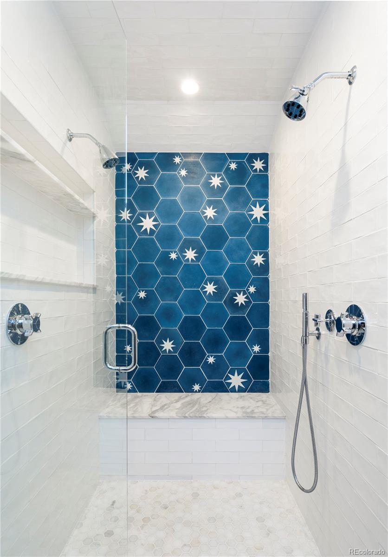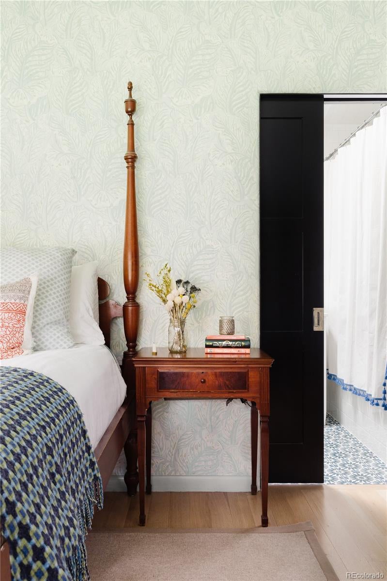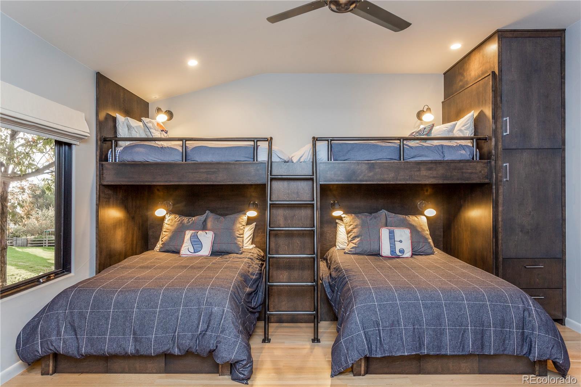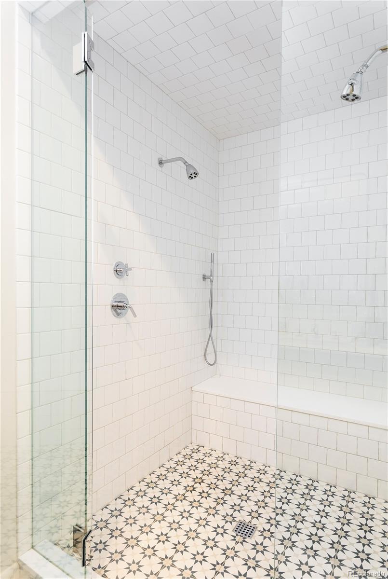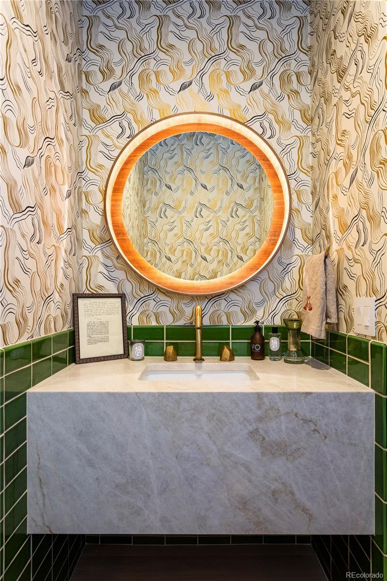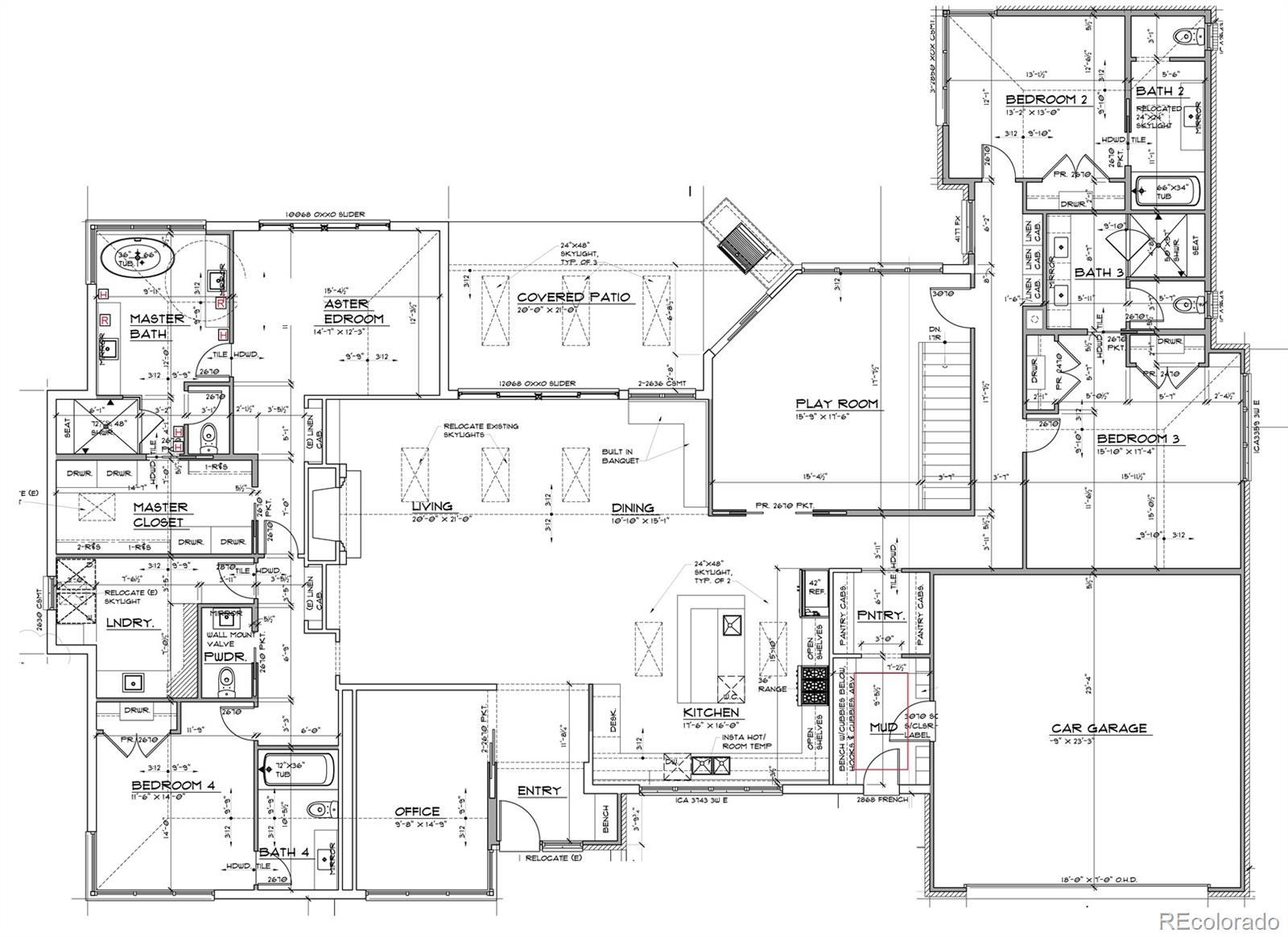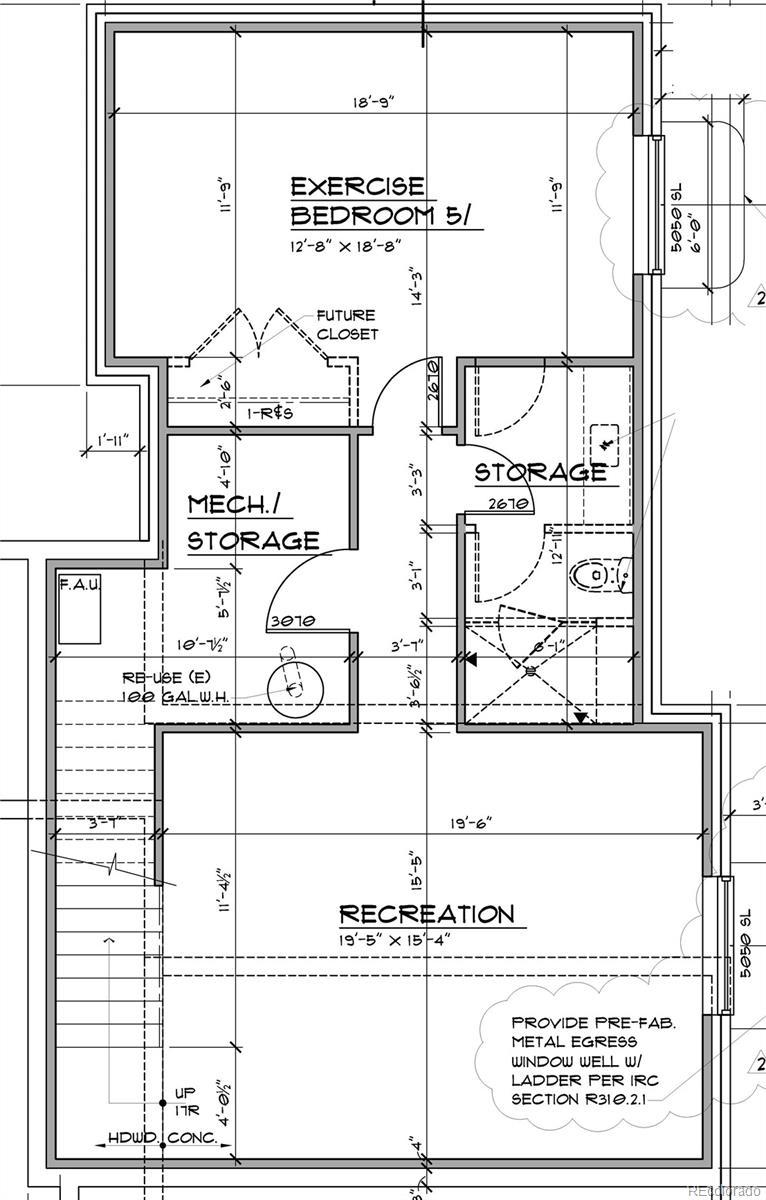Find us on...
Dashboard
- 5 Beds
- 6 Baths
- 4,609 Sqft
- .29 Acres
New Search X
130 S Eudora Street
Thoughtfully curated spaces are discovered in this fully renovated ranch-style home on a spacious Hilltop lot. Framed by mature landscaping and wrapped in a stylish slate paint, the exterior showcases an elegant designer’s touch. Inside, an open-concept flow is complemented by dramatic vaulted ceilings and skylights in the living room and kitchen. The living room features a remarkable floor-to-ceiling fire feature and seamless outdoor connectivity. A masterclass in sleek design, the kitchen is anchored by an expansive island with seating, amplifying the entertainer's layout with a corner... more »
Listing Office: Milehimodern 
Essential Information
- MLS® #7373618
- Price$3,679,000
- Bedrooms5
- Bathrooms6.00
- Full Baths3
- Half Baths1
- Square Footage4,609
- Acres0.29
- Year Built1953
- TypeResidential
- Sub-TypeSingle Family Residence
- StatusActive
Community Information
- Address130 S Eudora Street
- SubdivisionHilltop
- CityDenver
- CountyDenver
- StateCO
- Zip Code80246
Amenities
- Parking Spaces2
- Parking220 Volts, Heated Garage
- # of Garages2
Interior
- HeatingForced Air, Natural Gas
- CoolingCentral Air
- FireplaceYes
- # of Fireplaces1
- FireplacesLiving Room
- StoriesOne
Interior Features
Breakfast Nook, Entrance Foyer, Five Piece Bath, High Ceilings, Kitchen Island, Open Floorplan, Primary Suite, Quartz Counters, Vaulted Ceiling(s), Walk-In Closet(s)
Appliances
Dishwasher, Disposal, Microwave, Range, Range Hood, Refrigerator
Exterior
- Exterior FeaturesPrivate Yard, Rain Gutters
- RoofComposition
Lot Description
Irrigated, Landscaped, Level, Sprinklers In Front, Sprinklers In Rear
School Information
- DistrictDenver 1
- ElementaryCarson
- MiddleHill
- HighGeorge Washington
Additional Information
- Date ListedFebruary 20th, 2025
- ZoningE-SU-G
Listing Details
 Milehimodern
Milehimodern- Office ContactPeter@MileHiModern.com
 Terms and Conditions: The content relating to real estate for sale in this Web site comes in part from the Internet Data eXchange ("IDX") program of METROLIST, INC., DBA RECOLORADO® Real estate listings held by brokers other than RE/MAX Professionals are marked with the IDX Logo. This information is being provided for the consumers personal, non-commercial use and may not be used for any other purpose. All information subject to change and should be independently verified.
Terms and Conditions: The content relating to real estate for sale in this Web site comes in part from the Internet Data eXchange ("IDX") program of METROLIST, INC., DBA RECOLORADO® Real estate listings held by brokers other than RE/MAX Professionals are marked with the IDX Logo. This information is being provided for the consumers personal, non-commercial use and may not be used for any other purpose. All information subject to change and should be independently verified.
Copyright 2025 METROLIST, INC., DBA RECOLORADO® -- All Rights Reserved 6455 S. Yosemite St., Suite 500 Greenwood Village, CO 80111 USA
Listing information last updated on April 4th, 2025 at 2:04pm MDT.

