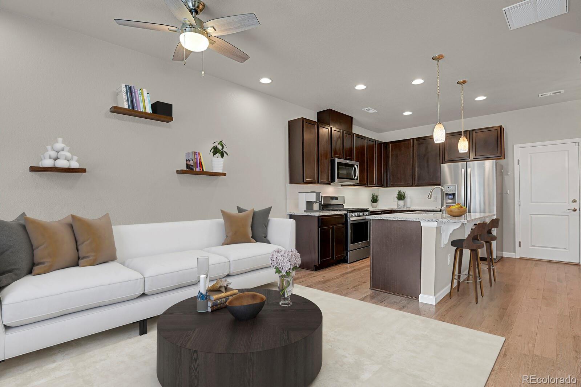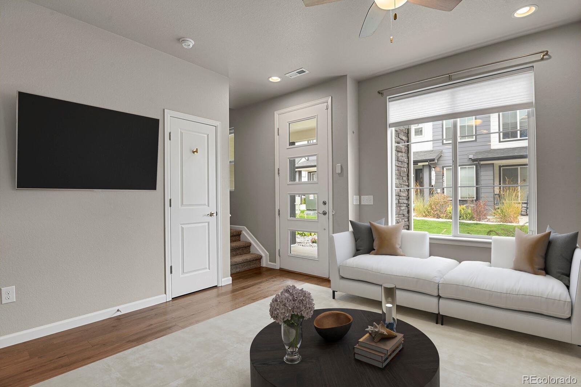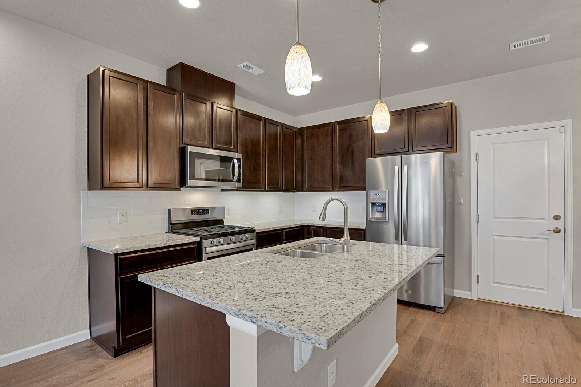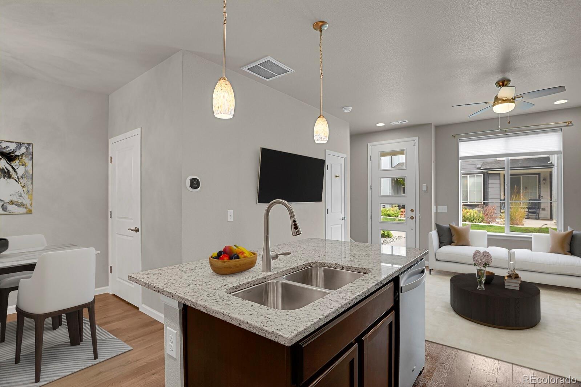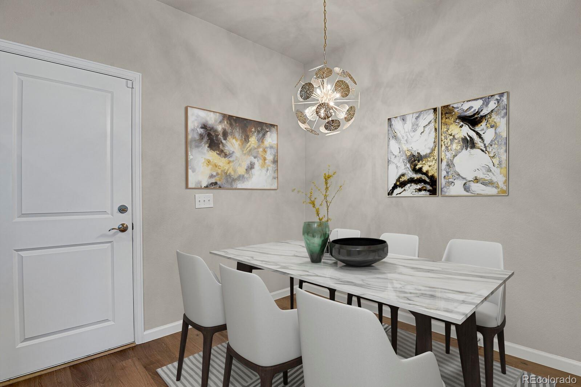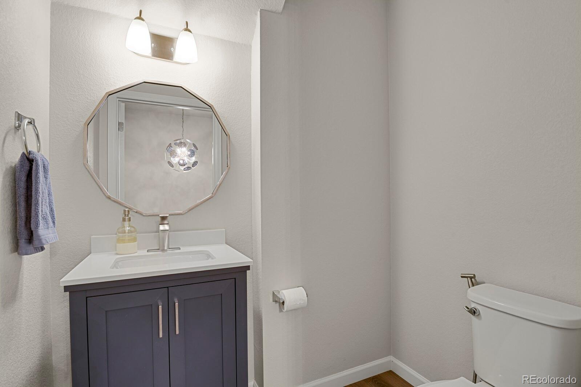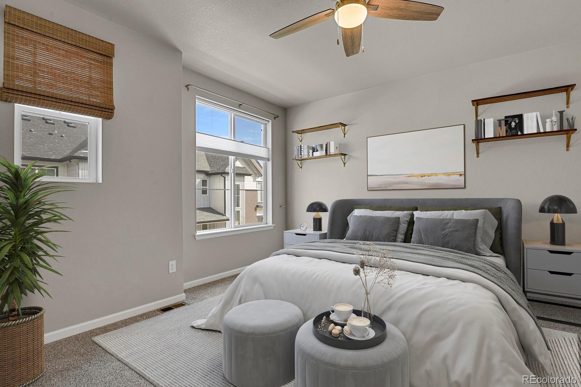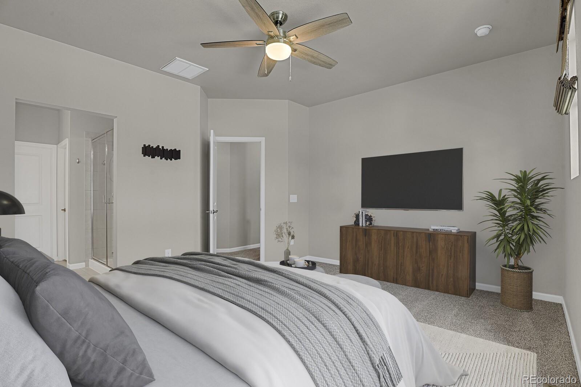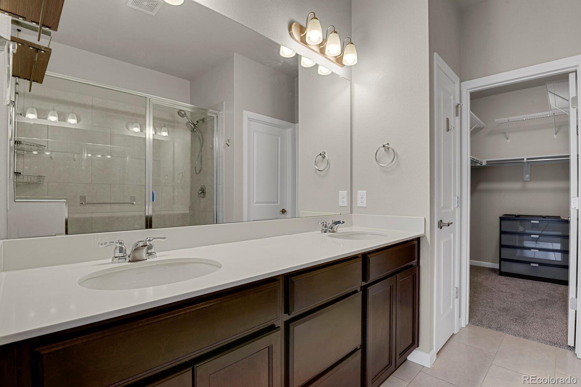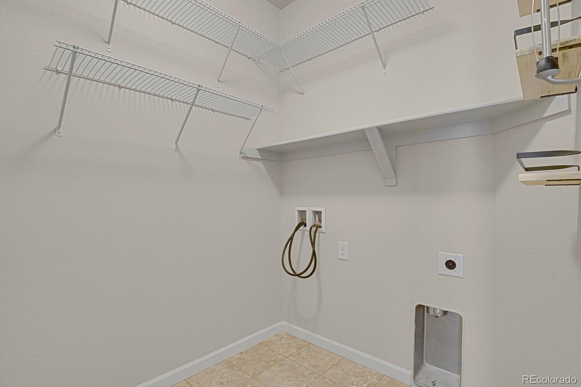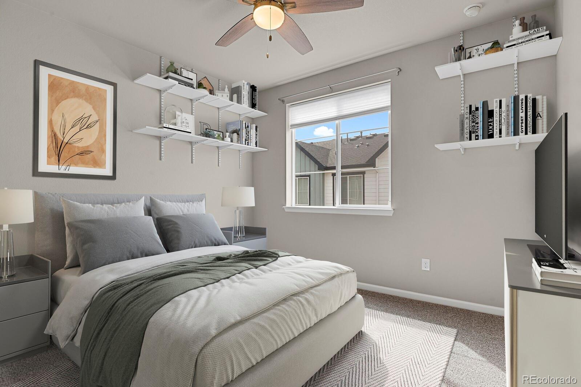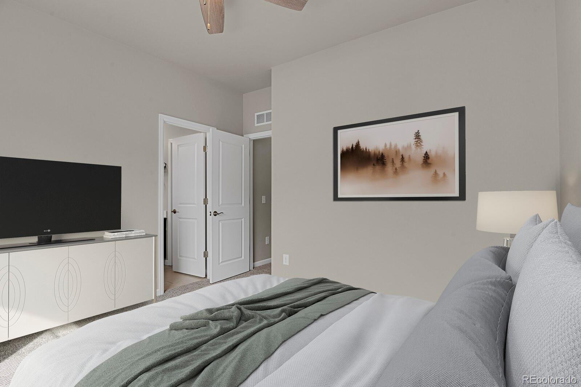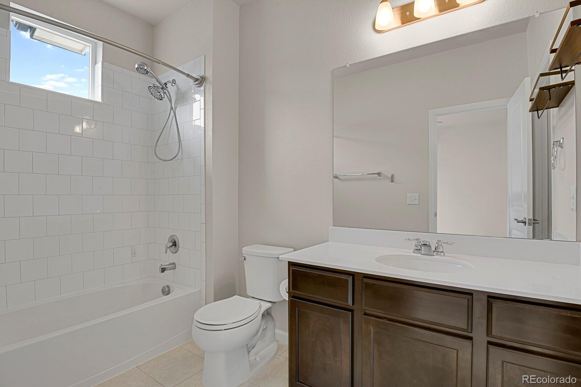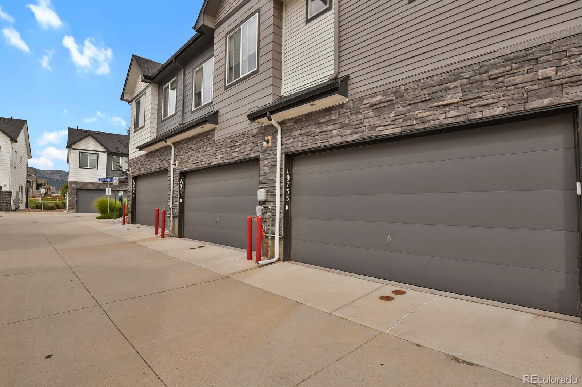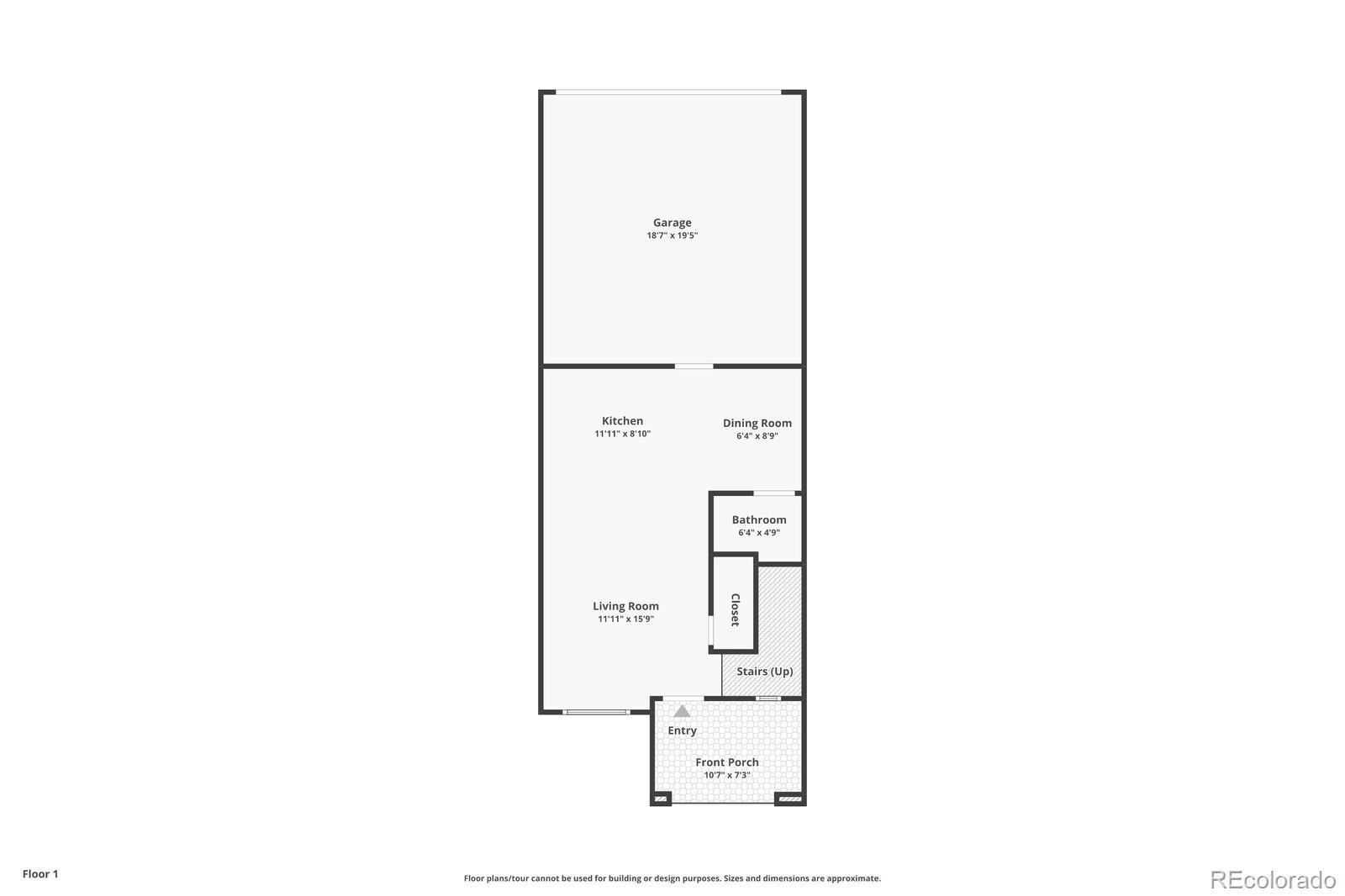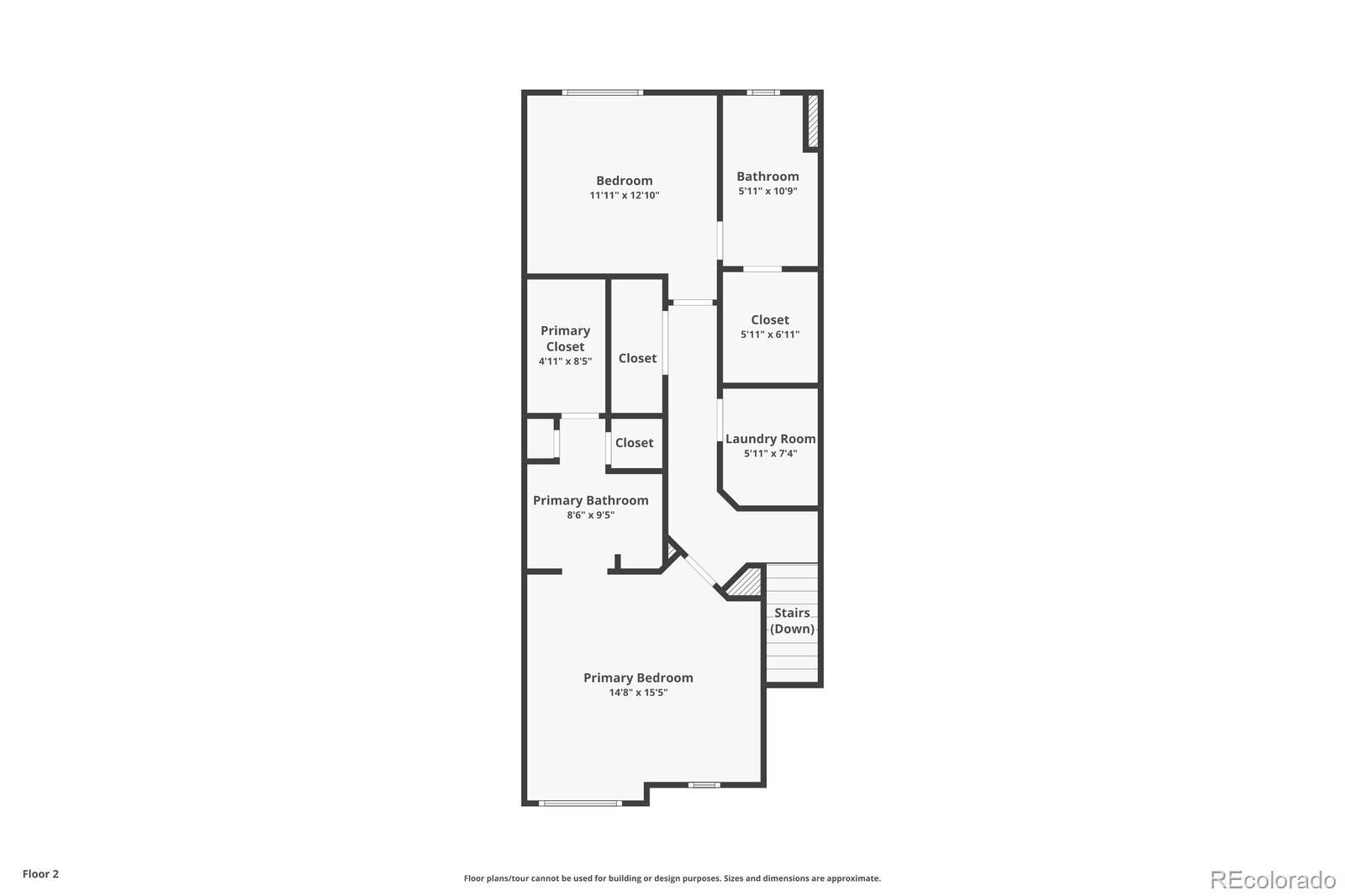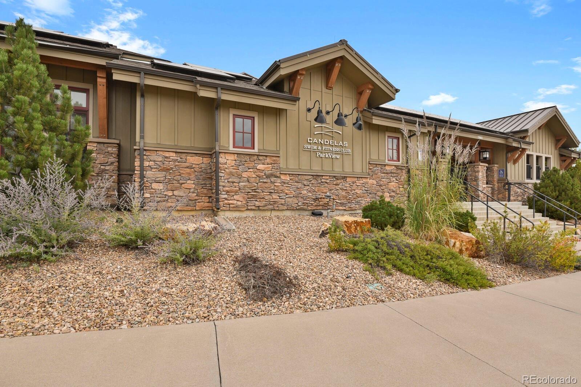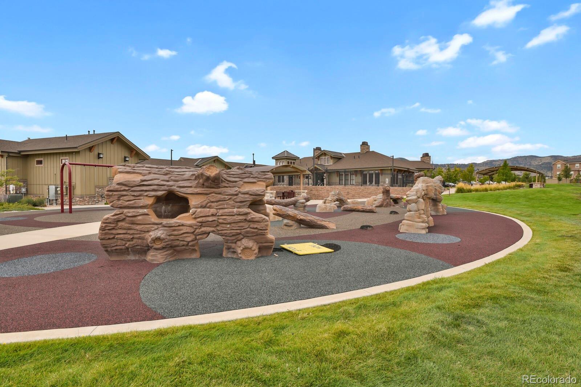Find us on...
Dashboard
- 2 Beds
- 3 Baths
- 1,249 Sqft
- .02 Acres
New Search X
19733 W 93rd Lane D
Uncomplicate your life with this beautiful 2 story townhome nestled in the prestigious Candelas community. This home is move-in and unpack ready...complete with stainless kitchen appliances, new carpet, and only 5 years old! Your front entrance greets you with a covered front patio perfect for a couple chairs and relaxing conversation with friends. Once you're inside, the LVP flooring carries you throughout the main level. The open floorplan is perfect for entertaining or just hanging out. If you like to cook, this kitchen is calling your name- Gas stove, granite countertops, tall cabinets and an island for days. The semi-formal dining room with powder room finish off the main level. Head upstairs to the primary suite with new carpet, great natural light, ceiling fan and a spa-like bathroom complete with dual sinks, large shower, and a walk-in closet that will make you go shopping. The secondary bedroom suite has new carpet, a ceiling fan, and its own private bathroom. Full laundry ROOM on the upper level with room for storage. The added bonus of this home is the 2-car attached garage...now that's nice! Complete with shelving for storage on the walls and on the ceiling for those holiday decorations. Trust me, you will not want to miss touring this home!
Listing Office: HomeSmart 
Essential Information
- MLS® #7363354
- Price$465,000
- Bedrooms2
- Bathrooms3.00
- Full Baths1
- Half Baths1
- Square Footage1,249
- Acres0.02
- Year Built2020
- TypeResidential
- Sub-TypeTownhouse
- StyleUrban Contemporary
- StatusActive
Community Information
- Address19733 W 93rd Lane D
- SubdivisionCandelas Twnhms Flg 1
- CityArvada
- CountyJefferson
- StateCO
- Zip Code80007
Amenities
- Parking Spaces2
- # of Garages2
Amenities
Clubhouse, Fitness Center, Park, Playground, Pool, Trail(s)
Utilities
Cable Available, Electricity Connected, Internet Access (Wired), Phone Available
Interior
- HeatingForced Air
- CoolingCentral Air
- StoriesTwo
Interior Features
Ceiling Fan(s), Granite Counters, High Ceilings, Kitchen Island, Primary Suite, Smoke Free, Walk-In Closet(s)
Appliances
Dishwasher, Disposal, Microwave, Range, Refrigerator, Self Cleaning Oven
Exterior
- Lot DescriptionLandscaped, Master Planned
- RoofComposition
- FoundationStructural
Windows
Double Pane Windows, Window Coverings
School Information
- DistrictJefferson County R-1
- ElementaryThree Creeks
- MiddleThree Creeks
- HighRalston Valley
Additional Information
- Date ListedSeptember 18th, 2024
- ZoningRed
Listing Details
 HomeSmart
HomeSmart
Office Contact
ColoradoHomeswithNicole@gmail.com,303-902-1091
 Terms and Conditions: The content relating to real estate for sale in this Web site comes in part from the Internet Data eXchange ("IDX") program of METROLIST, INC., DBA RECOLORADO® Real estate listings held by brokers other than RE/MAX Professionals are marked with the IDX Logo. This information is being provided for the consumers personal, non-commercial use and may not be used for any other purpose. All information subject to change and should be independently verified.
Terms and Conditions: The content relating to real estate for sale in this Web site comes in part from the Internet Data eXchange ("IDX") program of METROLIST, INC., DBA RECOLORADO® Real estate listings held by brokers other than RE/MAX Professionals are marked with the IDX Logo. This information is being provided for the consumers personal, non-commercial use and may not be used for any other purpose. All information subject to change and should be independently verified.
Copyright 2024 METROLIST, INC., DBA RECOLORADO® -- All Rights Reserved 6455 S. Yosemite St., Suite 500 Greenwood Village, CO 80111 USA
Listing information last updated on November 21st, 2024 at 7:03pm MST.



