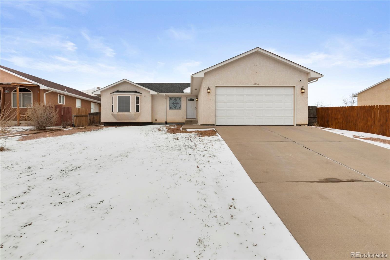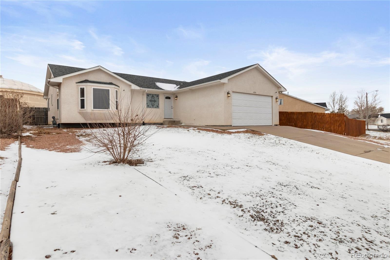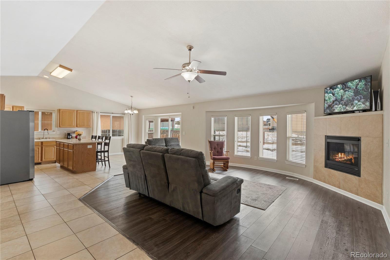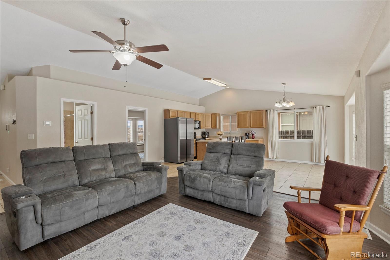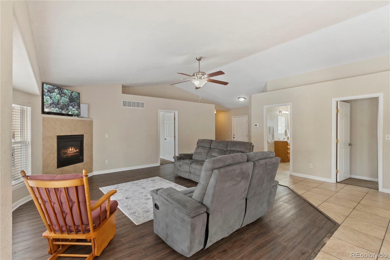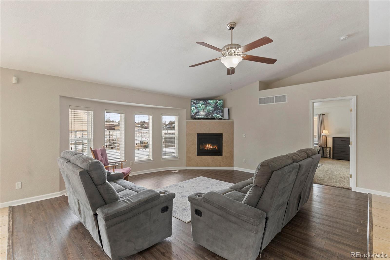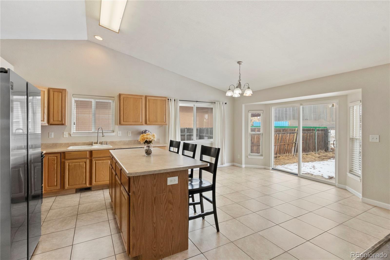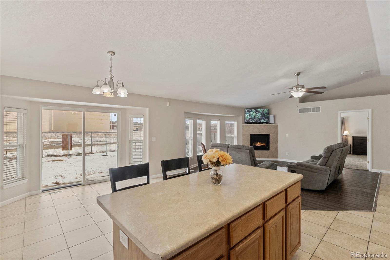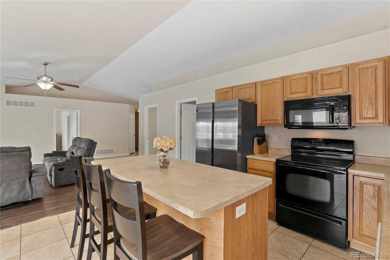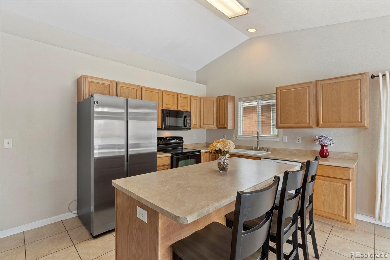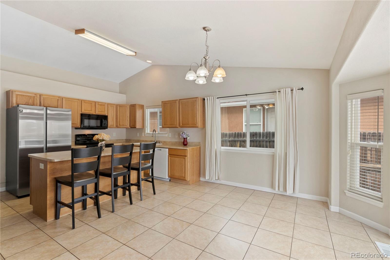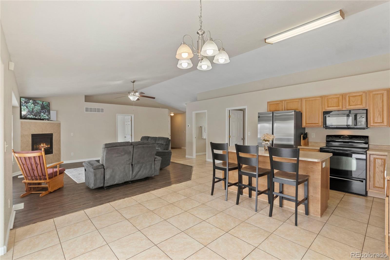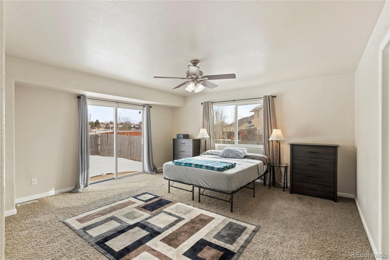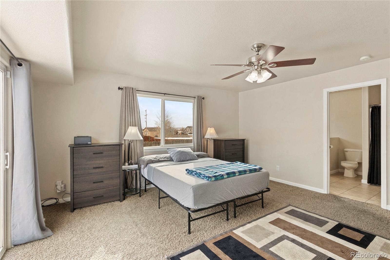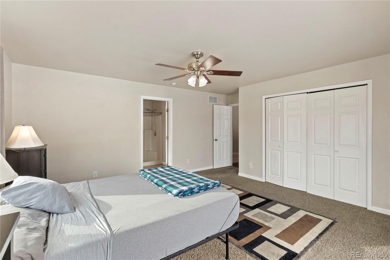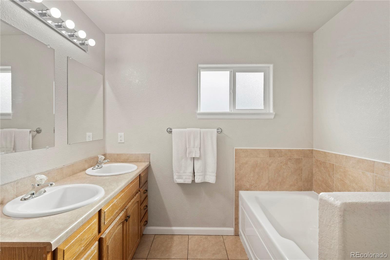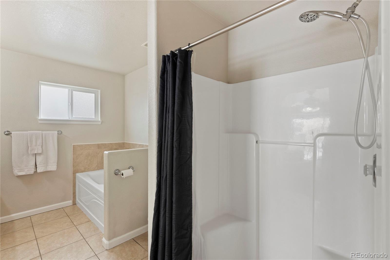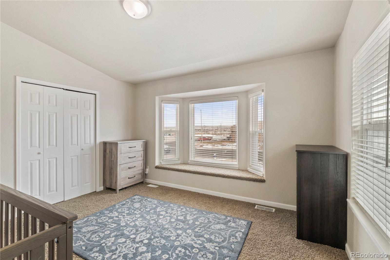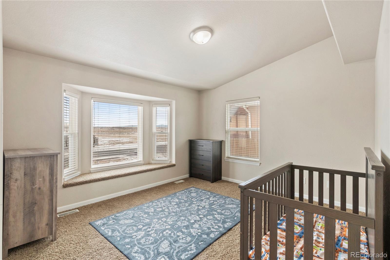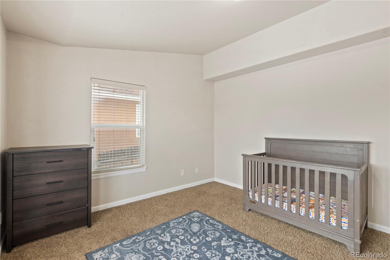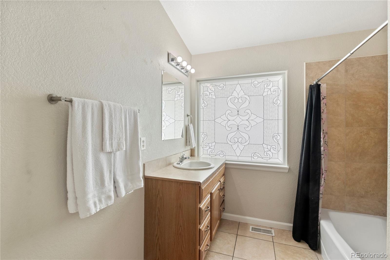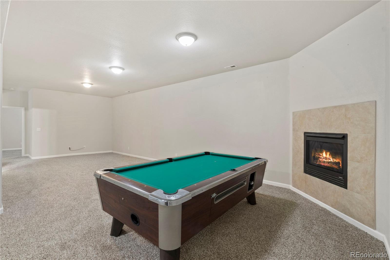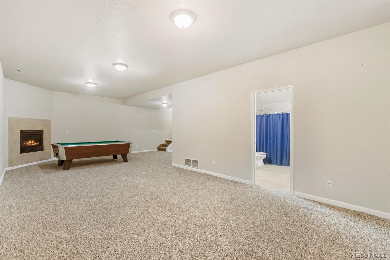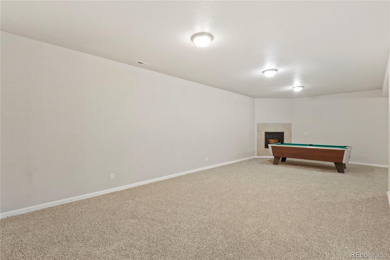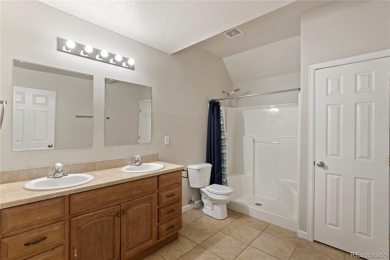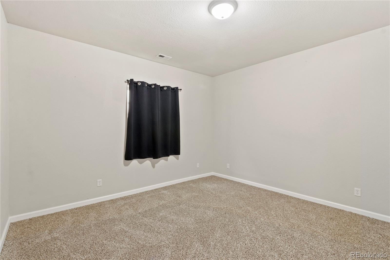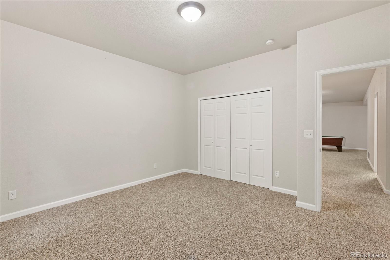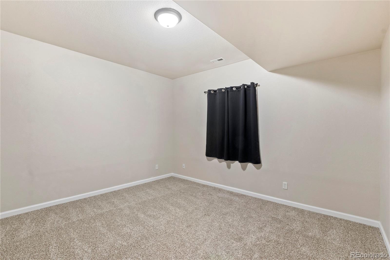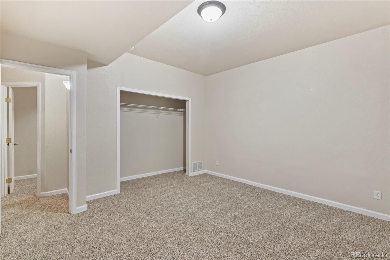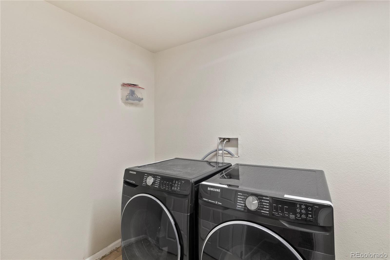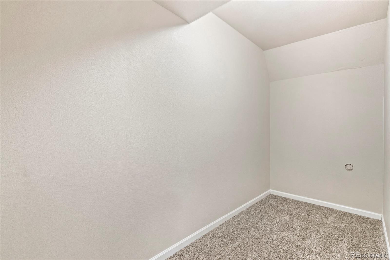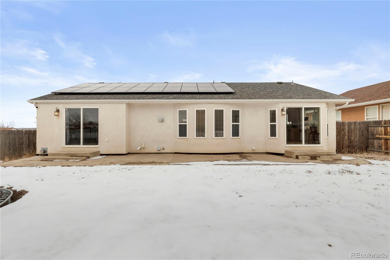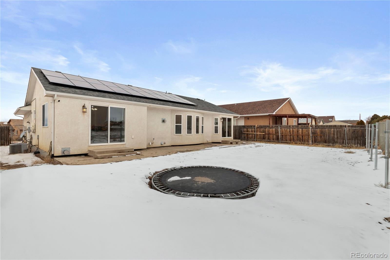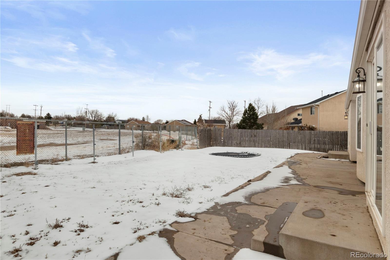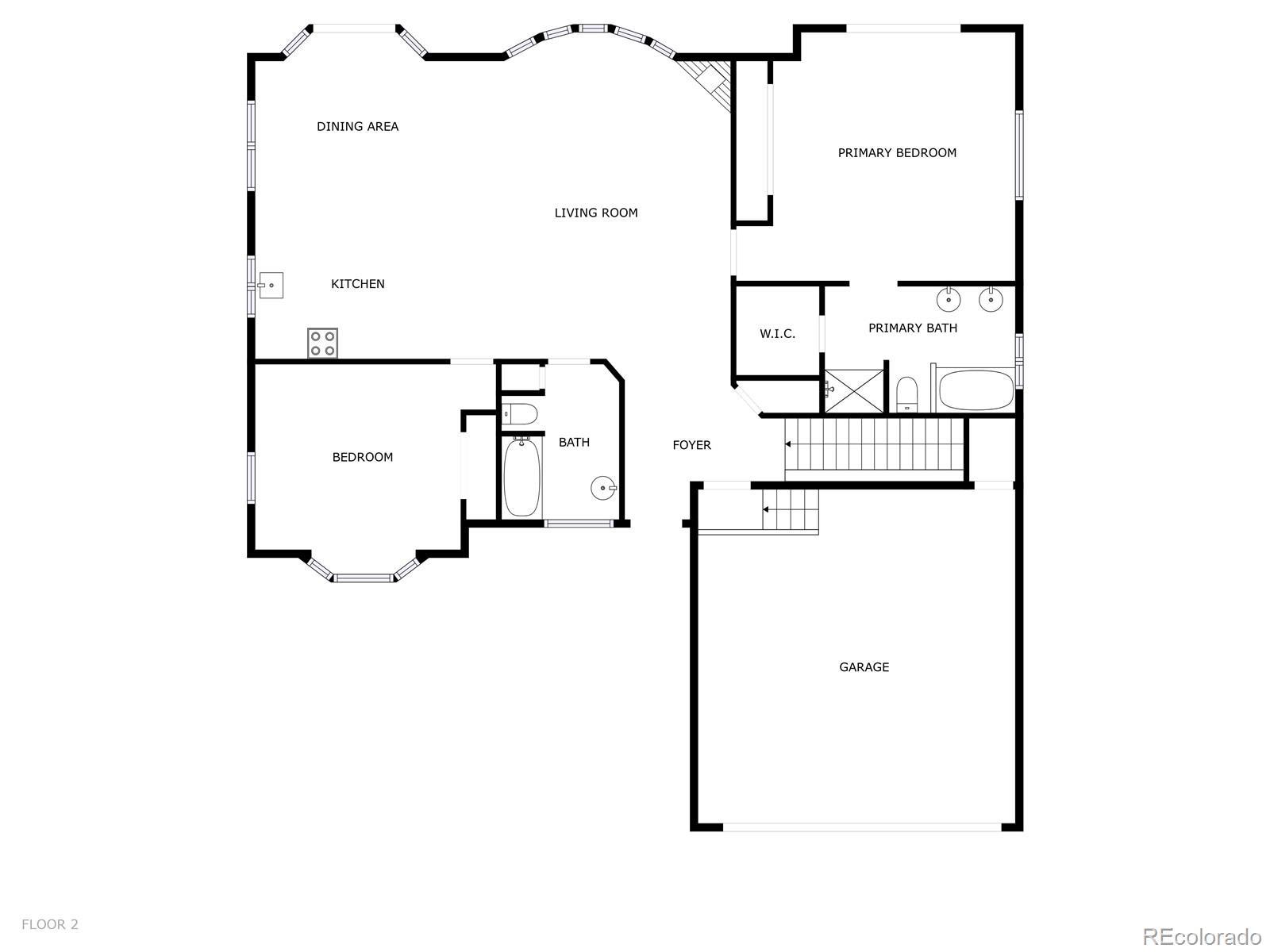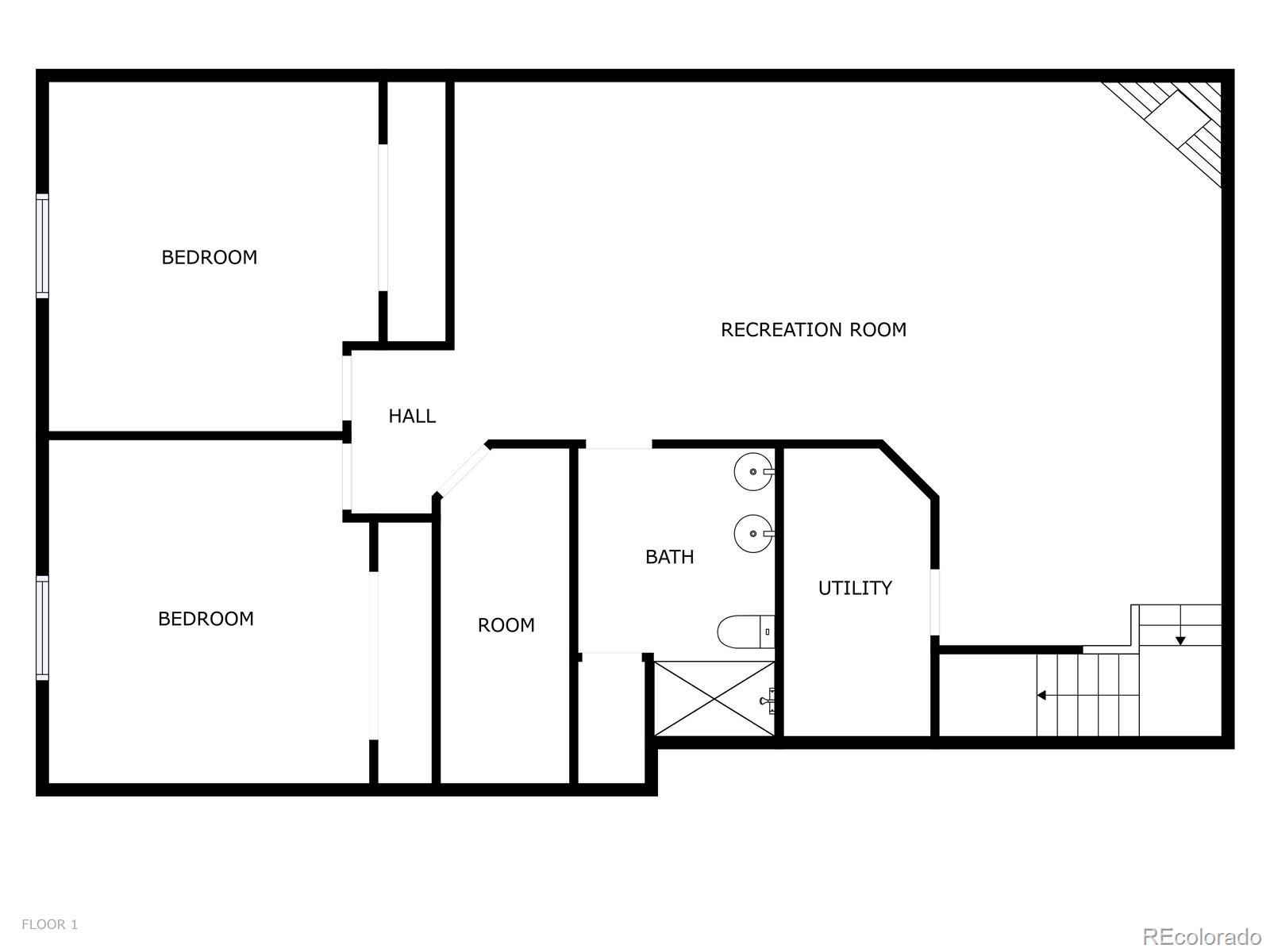Find us on...
Dashboard
- 4 Beds
- 3 Baths
- 3,012 Sqft
- .17 Acres
New Search X
4216 Wills Boulevard
Welcome to this beautifully designed ranch-style home, where comfort meets functionality. Step into the foyer and make yourself at home before entering the inviting great room, featuring vaulted ceilings, a cozy gas fireplace, and large windows that fill the space with natural light. The open-concept kitchen is a chef's delight with an island offering seating and storage, ample cabinetry, and tile flooring. The adjacent dining area provides walkout access to a spacious patio, ideal for outdoor gatherings and entertaining. The main-level primary suite is a serene retreat, boasting two closets (including a walk-in), a 5-piece en suite bathroom, and private walkout access to the back patio. A secondary main-floor bedroom features a charming bay window with a window seat overlooking mountain views, and a full guest bathroom completes the main level. The fully finished basement is an entertainer's dream offering a massive family room with a gas fireplace, two additional bedrooms, and a bathroom with dual sinks and a large linen closet. You'll also find a dedicated laundry room and an oversized storage closet for all your organizational needs. The basement has been finished with brand new carpet throughout. Outside, the backyard boasts a generous patio, the perfect setting for memorable dinner parties or relaxing evenings with loved ones. Additional features include a 2-car garage, a smart home security system, and a seller-owned solar panel system for energy efficiency. With its well-planned layout and thoughtful upgrades, this home is ready to welcome you!
Listing Office: Coldwell Banker Realty BK 
Essential Information
- MLS® #7361009
- Price$400,000
- Bedrooms4
- Bathrooms3.00
- Full Baths2
- Square Footage3,012
- Acres0.17
- Year Built2007
- TypeResidential
- Sub-TypeSingle Family Residence
- StatusActive
Community Information
- Address4216 Wills Boulevard
- SubdivisionCrestview Hills
- CityPueblo
- CountyPueblo
- StateCO
- Zip Code81008
Amenities
- Parking Spaces2
- # of Garages2
Utilities
Cable Available, Electricity Available, Natural Gas Available, Phone Available
Parking
Concrete, Exterior Access Door
Interior
- HeatingForced Air, Natural Gas
- CoolingCentral Air
- FireplaceYes
- # of Fireplaces2
- FireplacesBasement, Gas, Living Room
- StoriesOne
Interior Features
Ceiling Fan(s), Entrance Foyer, Five Piece Bath, High Ceilings, Kitchen Island, Open Floorplan, Primary Suite, Solid Surface Counters, Vaulted Ceiling(s), Walk-In Closet(s)
Appliances
Dishwasher, Disposal, Dryer, Gas Water Heater, Microwave, Oven, Range, Refrigerator, Washer
Exterior
- WindowsBay Window(s), Egress Windows
- RoofComposition
School Information
- DistrictPueblo City 60
- ElementaryMorton
- MiddleHeaton
- HighCentennial
Additional Information
- Date ListedJanuary 30th, 2025
- ZoningR-2
Listing Details
 Coldwell Banker Realty BK
Coldwell Banker Realty BK
Office Contact
john@codreamhomes.net,719-232-4515
 Terms and Conditions: The content relating to real estate for sale in this Web site comes in part from the Internet Data eXchange ("IDX") program of METROLIST, INC., DBA RECOLORADO® Real estate listings held by brokers other than RE/MAX Professionals are marked with the IDX Logo. This information is being provided for the consumers personal, non-commercial use and may not be used for any other purpose. All information subject to change and should be independently verified.
Terms and Conditions: The content relating to real estate for sale in this Web site comes in part from the Internet Data eXchange ("IDX") program of METROLIST, INC., DBA RECOLORADO® Real estate listings held by brokers other than RE/MAX Professionals are marked with the IDX Logo. This information is being provided for the consumers personal, non-commercial use and may not be used for any other purpose. All information subject to change and should be independently verified.
Copyright 2025 METROLIST, INC., DBA RECOLORADO® -- All Rights Reserved 6455 S. Yosemite St., Suite 500 Greenwood Village, CO 80111 USA
Listing information last updated on February 21st, 2025 at 11:03pm MST.

