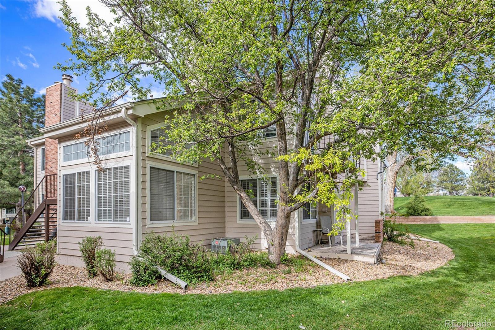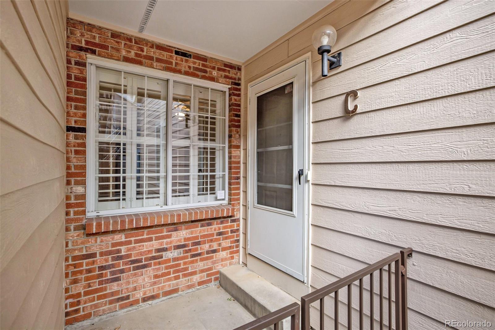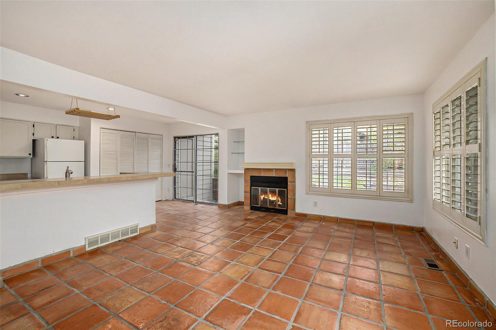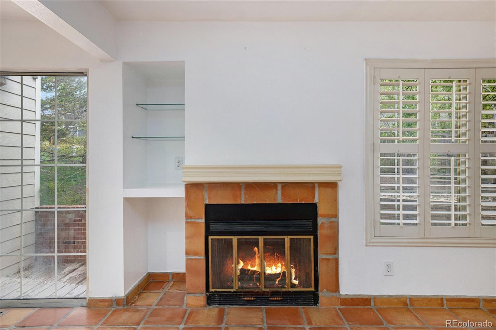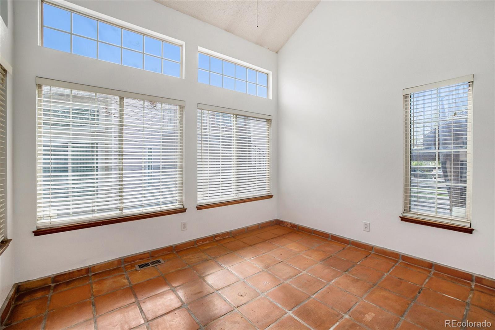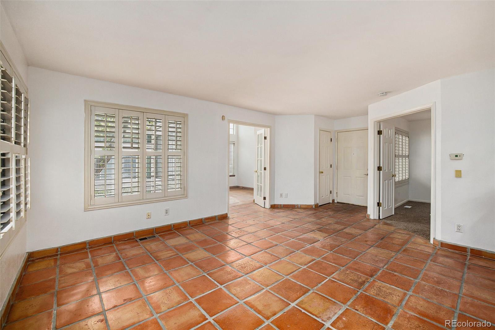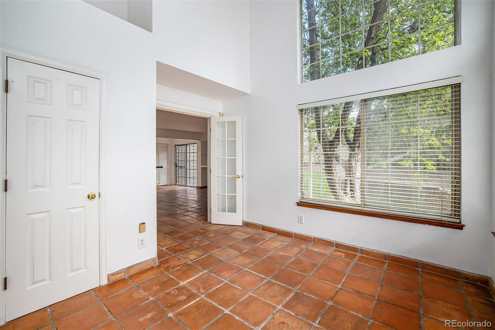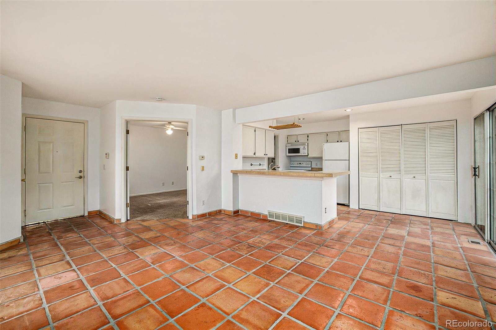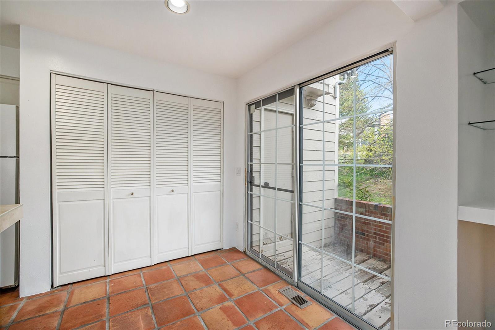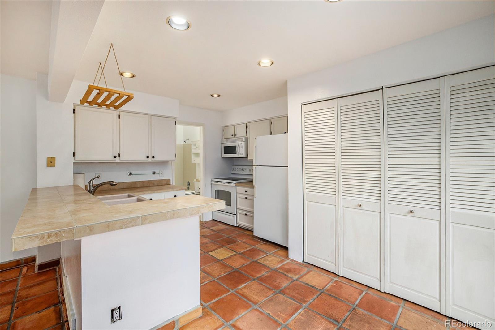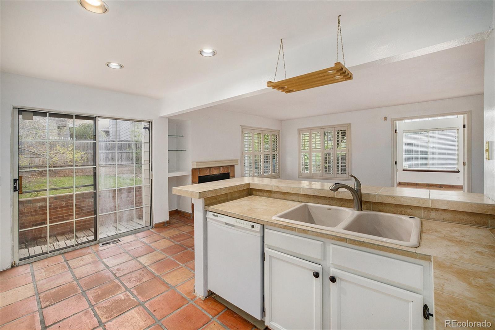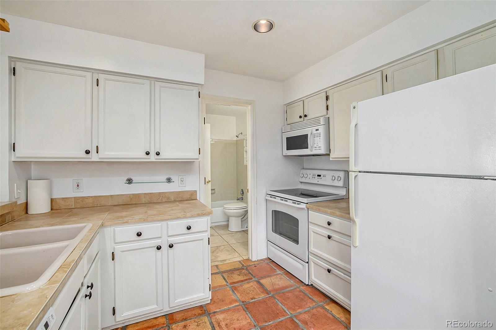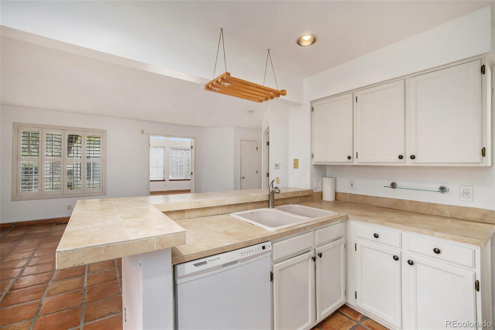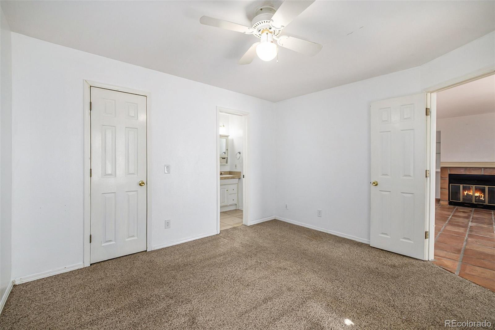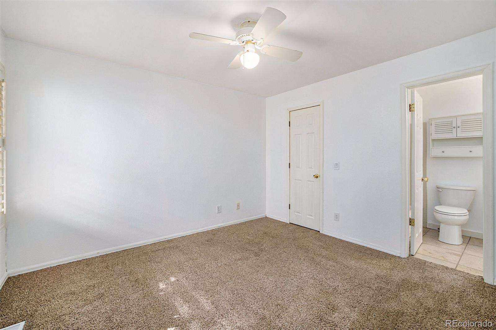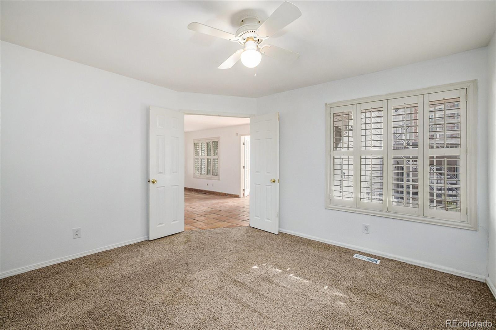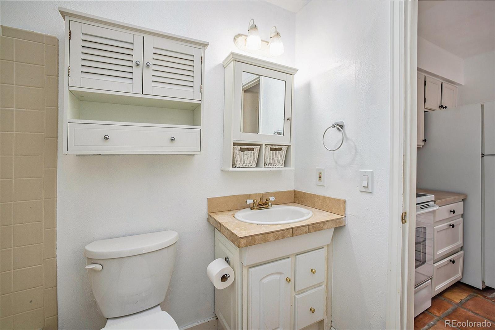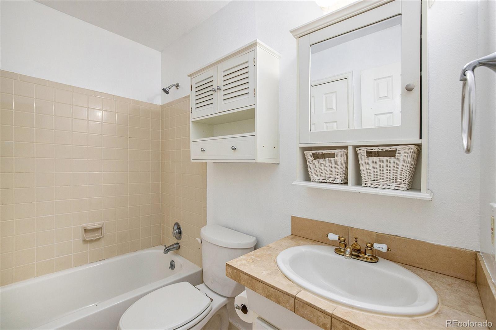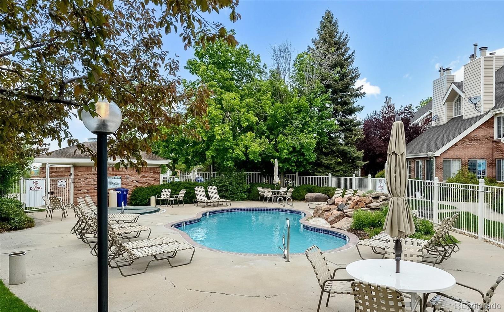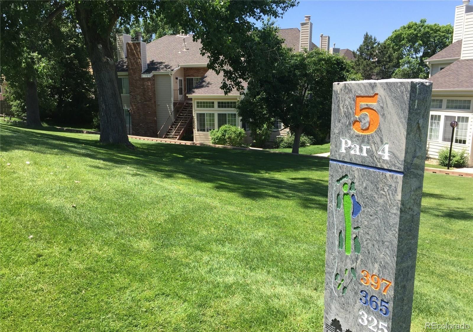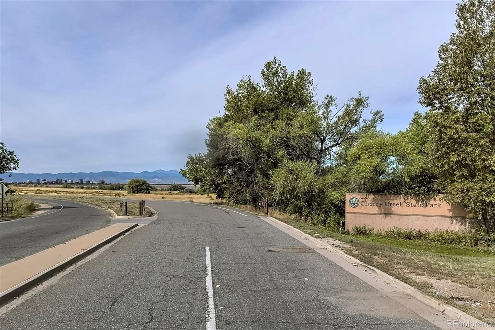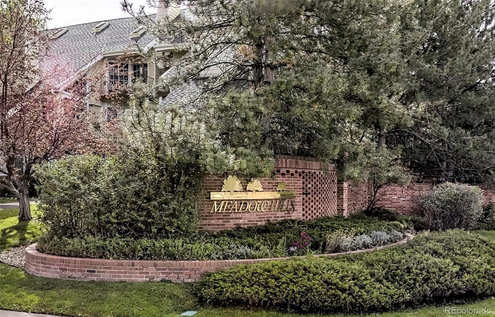Find us on...
Dashboard
- $243k Price
- 2 Beds
- 1 Bath
- 831 Sqft
New Search X
13824 E Lehigh Avenue C
Best priced condo you will find that feeds into Cherry Creek Schools! Discover this charming one level 2-bedroom condo nestled alongside the picturesque 5th fairway of Meadow Hills Golf Course. Tucked away in a tranquil corner of the community, this cozy unit boasts an enviable location. The expansive primary bedroom offers ample space for a king-size bed and features extended closet space for added convenience. The secondary bedroom provides a serene retreat with vaulted ceilings, panoramic windows with views green space & mature trees. At the heart of the home, a wood-burning fireplace creates a warm ambiance in the bright living space. Freshly painted interior, terracotta title floors and plantation shutters enhance the unit's appeal. Private back patio area overlooking green space area is perfect for relaxing. Meadow Hills presents an established community with exclusive amenities including a pool, spa, and clubhouse. Situated within walking distance of Cherry Creek State Park, residents enjoy effortless access to a myriad of recreational activities such as biking, swimming, boating, hiking, and dog parks. Conveniently located near I-225, light rail, bus routes, shopping centers, and restaurants, this home offers easy commuting and access to urban conveniences.
Listing Office: Keller Williams DTC 
Essential Information
- MLS® #7342042
- Price$242,500
- Bedrooms2
- Bathrooms1.00
- Full Baths1
- Square Footage831
- Acres0.00
- Year Built1983
- TypeResidential
- Sub-TypeCondominium
- StatusPending
Community Information
- Address13824 E Lehigh Avenue C
- SubdivisionMeadow Hills
- CityAurora
- CountyArapahoe
- StateCO
- Zip Code80014
Amenities
- AmenitiesClubhouse, Pool, Spa/Hot Tub
- Parking Spaces2
Interior
- HeatingForced Air
- CoolingCentral Air
- FireplaceYes
- # of Fireplaces1
- FireplacesFamily Room, Gas, Gas Log
- StoriesOne
Interior Features
Ceiling Fan(s), High Ceilings, No Stairs, Open Floorplan, Smoke Free
Appliances
Dishwasher, Disposal, Dryer, Microwave, Oven, Refrigerator, Washer
Exterior
- WindowsDouble Pane Windows
- RoofComposition
School Information
- DistrictCherry Creek 5
- ElementaryPolton
- MiddlePrairie
- HighOverland
Additional Information
- Date ListedMay 9th, 2024
Listing Details
 Keller Williams DTC
Keller Williams DTC
Office Contact
corey@martinhomegroup.com,720-350-3363
 Terms and Conditions: The content relating to real estate for sale in this Web site comes in part from the Internet Data eXchange ("IDX") program of METROLIST, INC., DBA RECOLORADO® Real estate listings held by brokers other than RE/MAX Professionals are marked with the IDX Logo. This information is being provided for the consumers personal, non-commercial use and may not be used for any other purpose. All information subject to change and should be independently verified.
Terms and Conditions: The content relating to real estate for sale in this Web site comes in part from the Internet Data eXchange ("IDX") program of METROLIST, INC., DBA RECOLORADO® Real estate listings held by brokers other than RE/MAX Professionals are marked with the IDX Logo. This information is being provided for the consumers personal, non-commercial use and may not be used for any other purpose. All information subject to change and should be independently verified.
Copyright 2025 METROLIST, INC., DBA RECOLORADO® -- All Rights Reserved 6455 S. Yosemite St., Suite 500 Greenwood Village, CO 80111 USA
Listing information last updated on March 13th, 2025 at 11:34am MDT.

