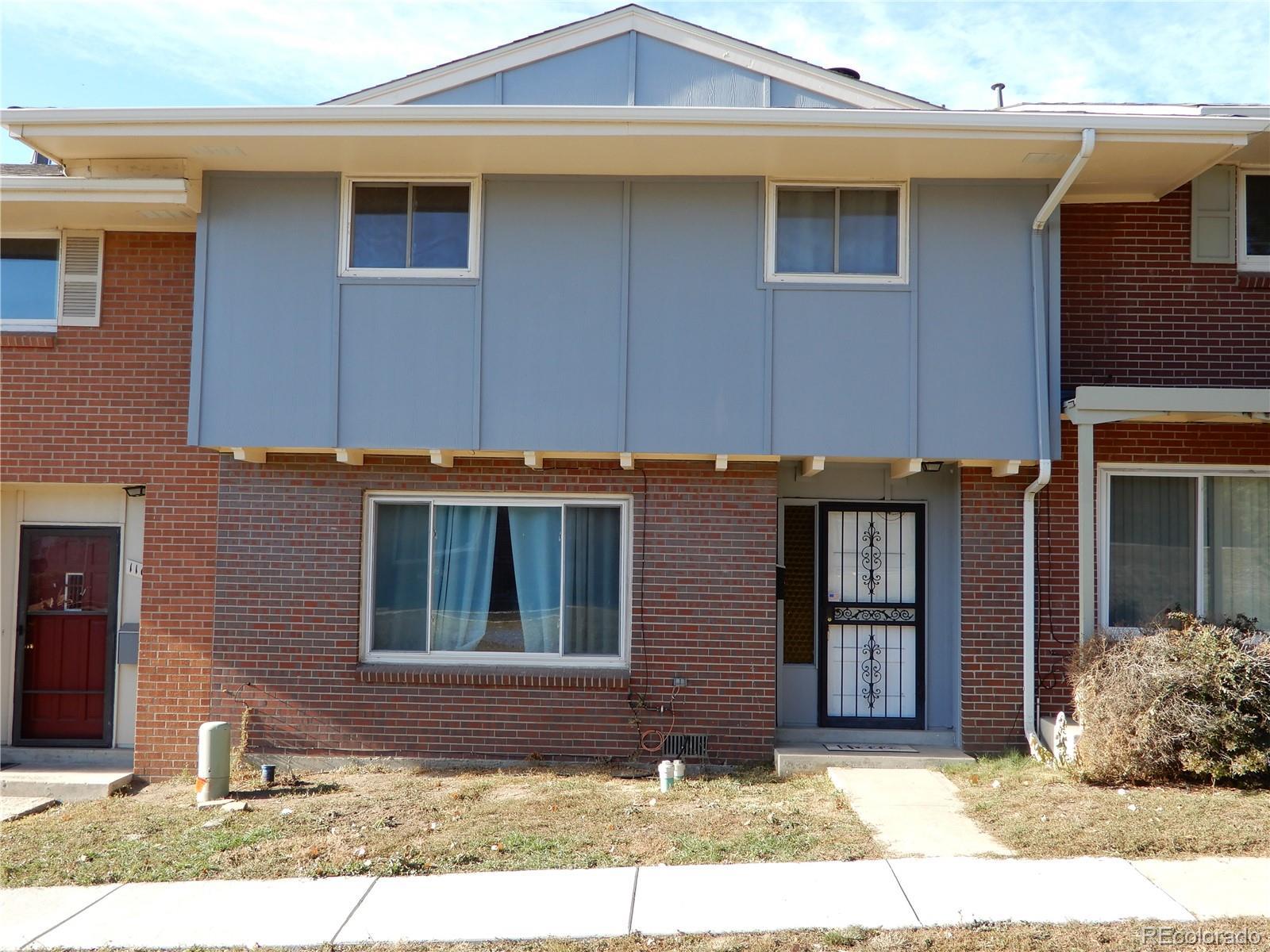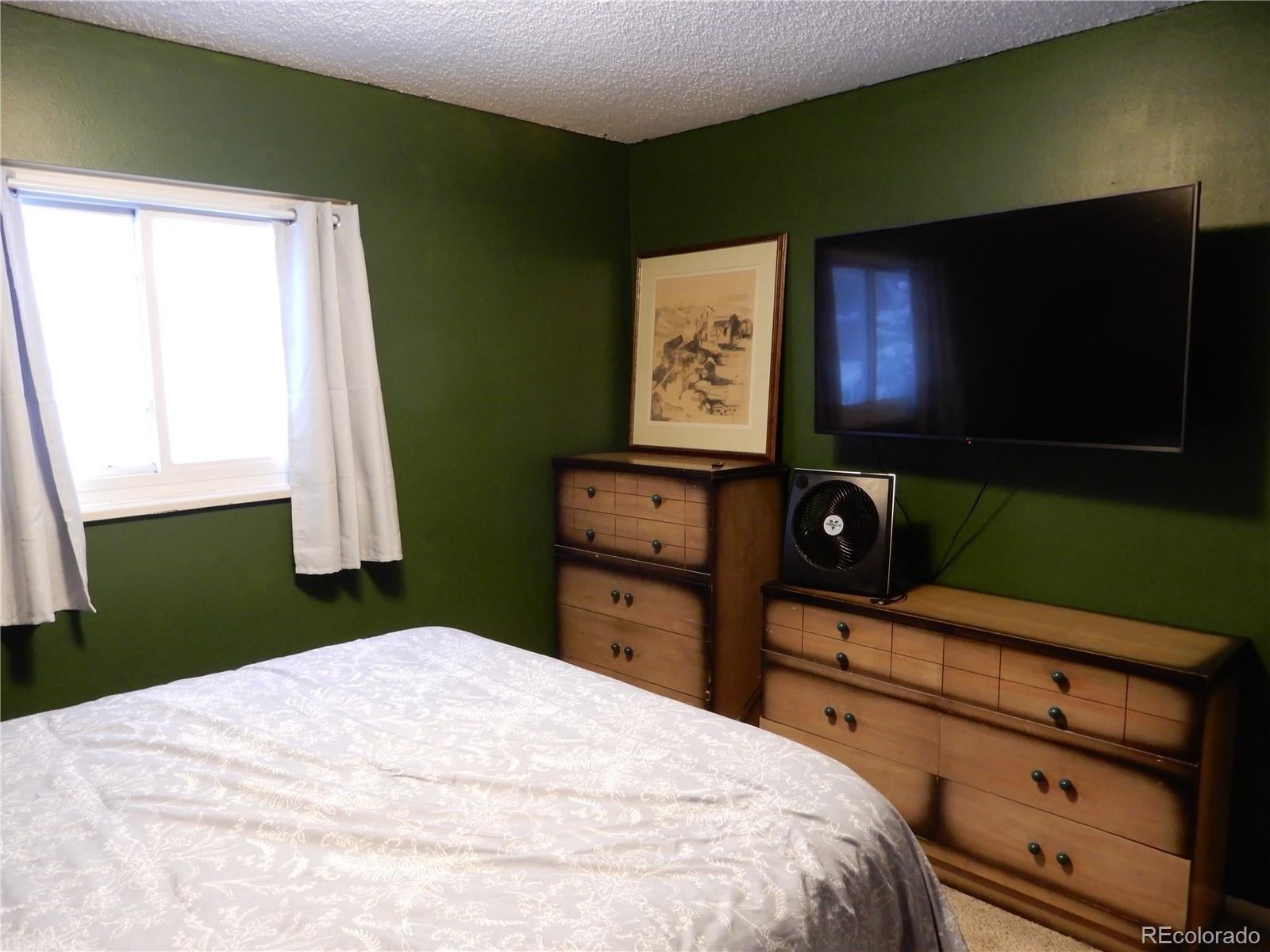Find us on...
Dashboard
- $310k Price
- 3 Beds
- 3 Baths
- 1,584 Sqft
New Search X
1165 Milky Way
Central location! 3 Bed, 3 Bath, 3 car carport Townhome with Open Floor Plan & All Appliances included. Also, new furnace, central air and hot water heater professionally installed in 2024. Welcome to this North Park townhome offering modern living at its finest. Located in a prime area with easy access to Denver and commuting routes, this home combines convenience with open space.. Upon entering, you're greeted by an open floor plan, wood fireplace, large family room with lots of natural light. The spacious living area with cozy fireplace flows seamlessly. Now, up a set of stairs to the Bedrooms. Each bedroom is generously sized with carpeting and large windows. The primary suite features a large closet and a ensuite 3/4 bathroom. Enjoy outdoor living on the back patio, perfect for relaxing or hosting guests year-round. Don't miss the large storage unit off the back patio! Easy Access to Denver and Surrounding communities. Close to Shopping, Restaurants, Schools, and Parks.
Listing Office: RE/MAX MOMENTUM 
Essential Information
- MLS® #7336393
- Price$309,900
- Bedrooms3
- Bathrooms3.00
- Full Baths1
- Half Baths1
- Square Footage1,584
- Acres0.00
- Year Built1967
- TypeResidential
- Sub-TypeTownhouse
- StyleContemporary
- StatusActive
Community Information
- Address1165 Milky Way
- SubdivisionNorth Park
- CityThornton
- CountyAdams
- StateCO
- Zip Code80260
Amenities
- AmenitiesParking
- Parking Spaces3
- ParkingAsphalt, Storage
Utilities
Electricity Connected, Natural Gas Connected
Interior
- HeatingForced Air
- CoolingCentral Air
- FireplaceYes
- # of Fireplaces1
- FireplacesFamily Room, Wood Burning
- StoriesTwo
Interior Features
Ceiling Fan(s), Kitchen Island, Open Floorplan, Smoke Free, Walk-In Closet(s)
Appliances
Dishwasher, Disposal, Dryer, Range, Refrigerator, Washer
Exterior
- Exterior FeaturesPrivate Yard
- Lot DescriptionGreenbelt
- RoofUnknown
Windows
Double Pane Windows, Window Coverings
School Information
- DistrictAdams 12 5 Star Schl
- ElementaryNorth Star
- MiddleThornton
- HighNorthglenn
Additional Information
- Date ListedNovember 7th, 2024
Listing Details
 RE/MAX MOMENTUM
RE/MAX MOMENTUM- Office Contact720-276-0155
 Terms and Conditions: The content relating to real estate for sale in this Web site comes in part from the Internet Data eXchange ("IDX") program of METROLIST, INC., DBA RECOLORADO® Real estate listings held by brokers other than RE/MAX Professionals are marked with the IDX Logo. This information is being provided for the consumers personal, non-commercial use and may not be used for any other purpose. All information subject to change and should be independently verified.
Terms and Conditions: The content relating to real estate for sale in this Web site comes in part from the Internet Data eXchange ("IDX") program of METROLIST, INC., DBA RECOLORADO® Real estate listings held by brokers other than RE/MAX Professionals are marked with the IDX Logo. This information is being provided for the consumers personal, non-commercial use and may not be used for any other purpose. All information subject to change and should be independently verified.
Copyright 2025 METROLIST, INC., DBA RECOLORADO® -- All Rights Reserved 6455 S. Yosemite St., Suite 500 Greenwood Village, CO 80111 USA
Listing information last updated on April 14th, 2025 at 11:48pm MDT.



























