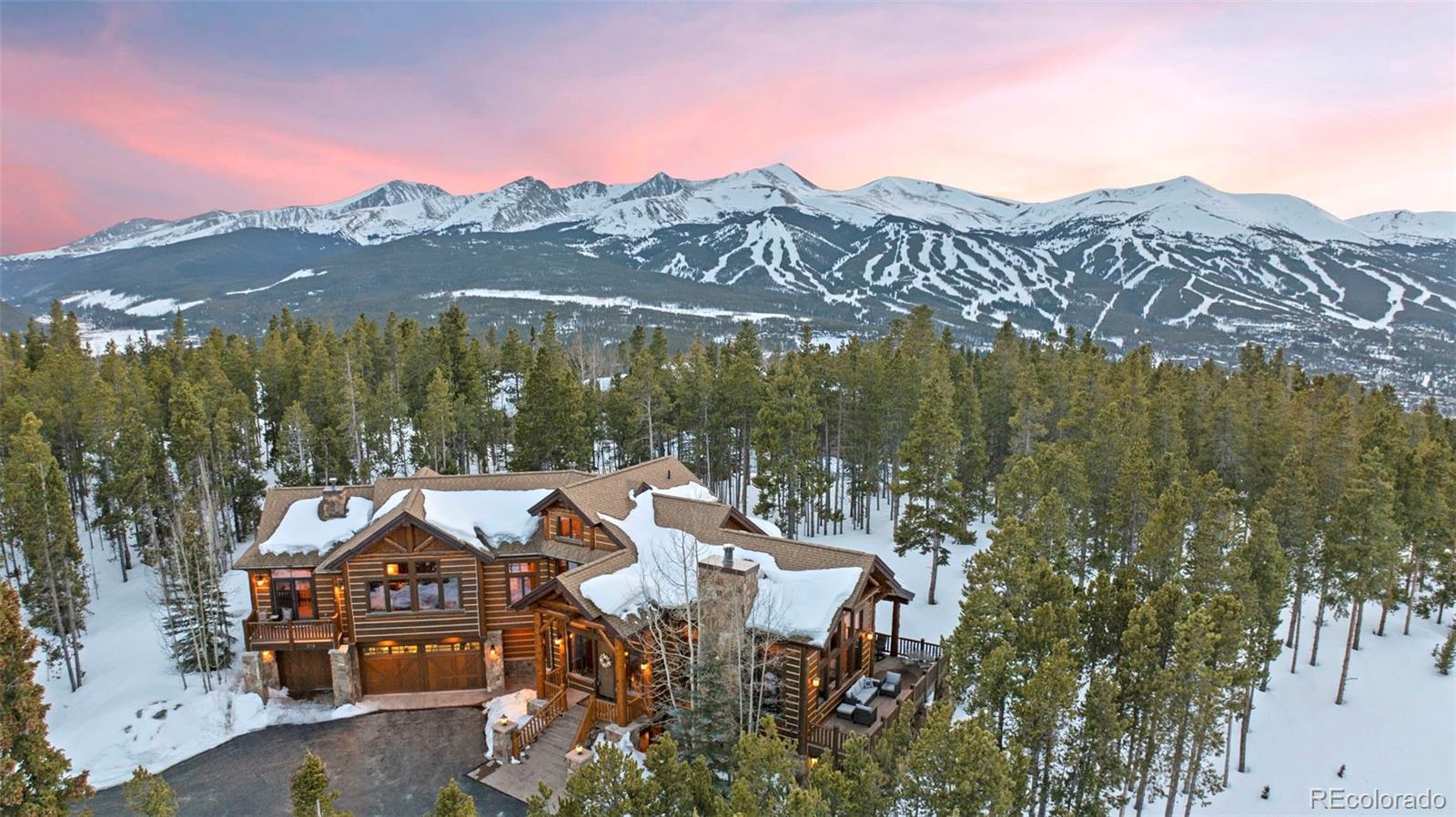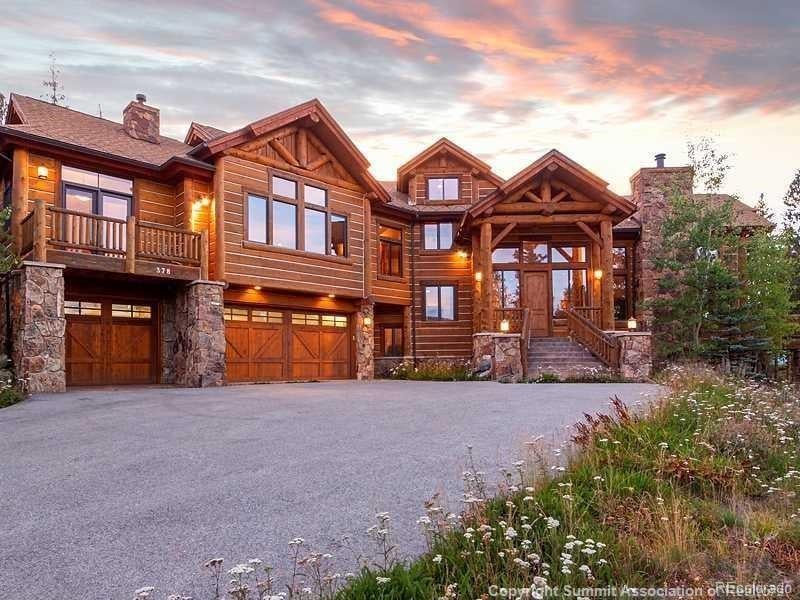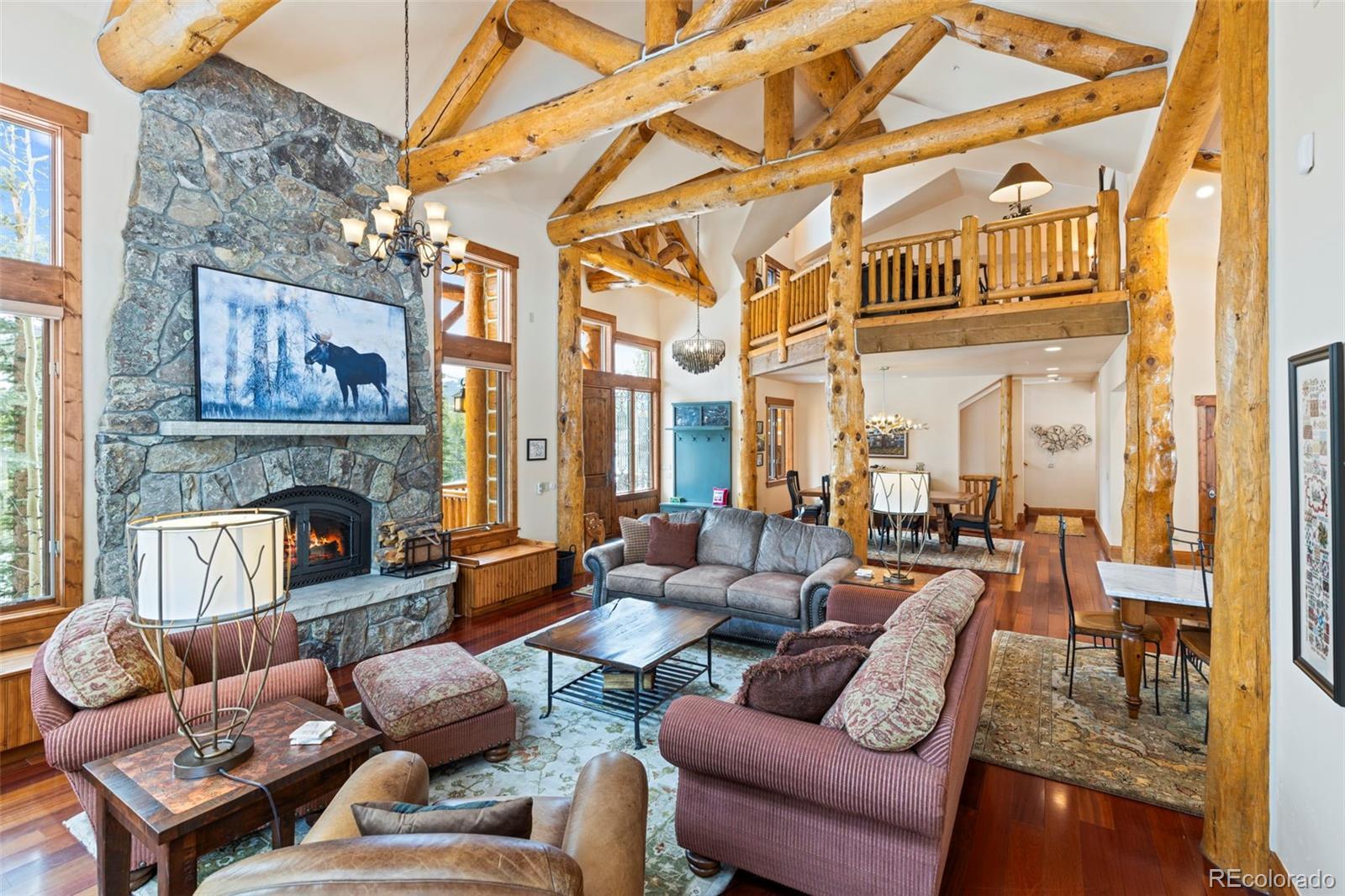Find us on...
Dashboard
- 4 Beds
- 5 Baths
- 4,684 Sqft
- 1.7 Acres
New Search X
378 Juniata Circle
Experience the best of mountain living with nearly 2 acres of private land, top-rated hiking, biking, and cross-country trails right outside your door, a home built by one of Breckenridge’s top builders, and less than a 10-minute drive to the Breckenridge Ski Resort. This custom-built home features a spacious open floor plan with a brand-new kitchen equipped with Wolf appliances and two dining areas. Step outside the kitchen to a large deck with stunning views down the valley toward Frisco. Gather friends and family in the walk-out entertainment room or escape to the primary bedroom wing, where you can enjoy coffee on your private porch with views of Bald Mountain. The home boasts top-quality finishes, beautiful log accents, three fireplaces, multiple outdoor spaces, and a three-car garage with a work area. This home is the epitome of private mountain living, all while being just minutes from downtown Breckenridge.
Listing Office: Breckenridge Associates Real Estate Llc 
Essential Information
- MLS® #7336295
- Price$3,595,000
- Bedrooms4
- Bathrooms5.00
- Full Baths3
- Half Baths1
- Square Footage4,684
- Acres1.70
- Year Built2004
- TypeResidential
- Sub-TypeSingle Family Residence
- StyleMountain Contemporary
- StatusActive
Community Information
- Address378 Juniata Circle
- SubdivisionJUNIATA SUB
- CityBreckenridge
- CountySummit
- StateCO
- Zip Code80424
Amenities
- Parking Spaces3
- # of Garages3
Utilities
Electricity Connected, Natural Gas Connected, Phone Connected
Parking
Asphalt, Heated Garage, Lighted, Oversized
Interior
- HeatingNatural Gas, Radiant
- CoolingNone
- FireplaceYes
- # of Fireplaces3
- StoriesThree Or More
Interior Features
Ceiling Fan(s), Five Piece Bath, High Ceilings, Jet Action Tub, Open Floorplan, Pantry, Primary Suite, Smart Window Coverings, Sound System, Utility Sink, Vaulted Ceiling(s), Walk-In Closet(s)
Appliances
Dishwasher, Disposal, Dryer, Gas Water Heater, Microwave, Oven, Range, Range Hood, Refrigerator, Self Cleaning Oven, Washer, Water Softener
Fireplaces
Basement, Bedroom, Dining Room
Exterior
- Exterior FeaturesBalcony
- RoofComposition
Lot Description
Many Trees, Mountainous, Near Public Transit, Secluded, Sloped
School Information
- DistrictSummit RE-1
- ElementaryBreckenridge
- MiddleSummit
- HighSummit
Additional Information
- Date ListedMarch 31st, 2025
- ZoningCPUD
Listing Details
Breckenridge Associates Real Estate Llc
Office Contact
kim@breckenridgeassociates.com,970-390-3150
 Terms and Conditions: The content relating to real estate for sale in this Web site comes in part from the Internet Data eXchange ("IDX") program of METROLIST, INC., DBA RECOLORADO® Real estate listings held by brokers other than RE/MAX Professionals are marked with the IDX Logo. This information is being provided for the consumers personal, non-commercial use and may not be used for any other purpose. All information subject to change and should be independently verified.
Terms and Conditions: The content relating to real estate for sale in this Web site comes in part from the Internet Data eXchange ("IDX") program of METROLIST, INC., DBA RECOLORADO® Real estate listings held by brokers other than RE/MAX Professionals are marked with the IDX Logo. This information is being provided for the consumers personal, non-commercial use and may not be used for any other purpose. All information subject to change and should be independently verified.
Copyright 2025 METROLIST, INC., DBA RECOLORADO® -- All Rights Reserved 6455 S. Yosemite St., Suite 500 Greenwood Village, CO 80111 USA
Listing information last updated on April 4th, 2025 at 10:48pm MDT.













































