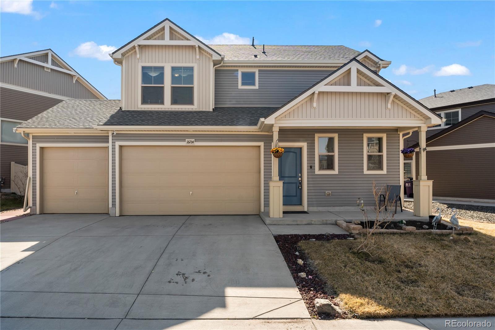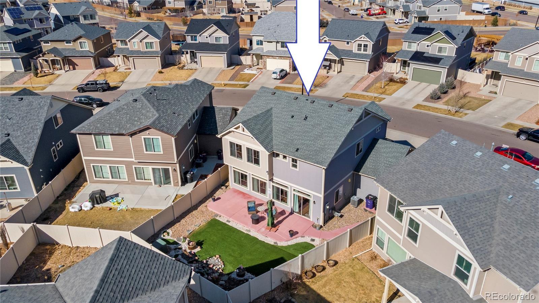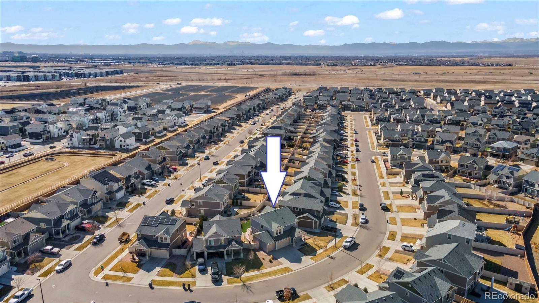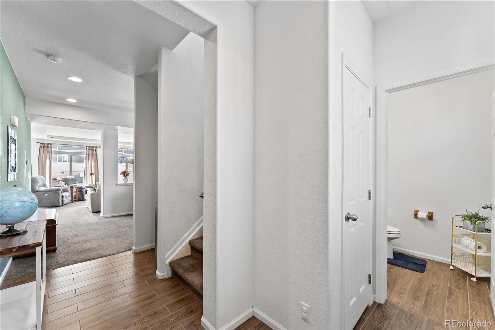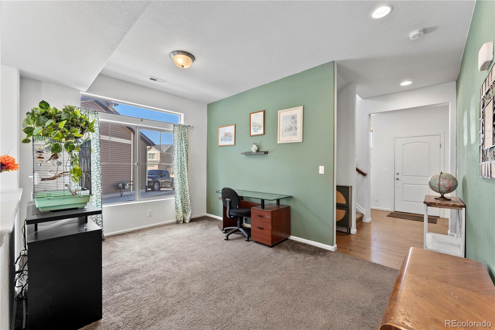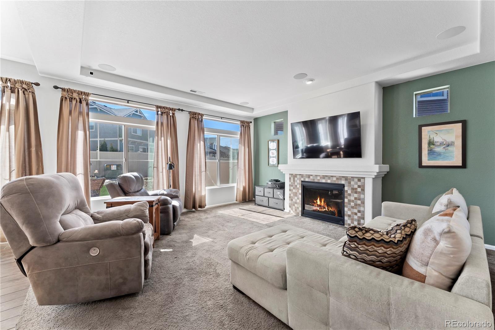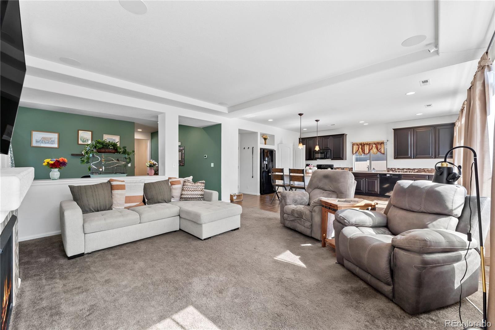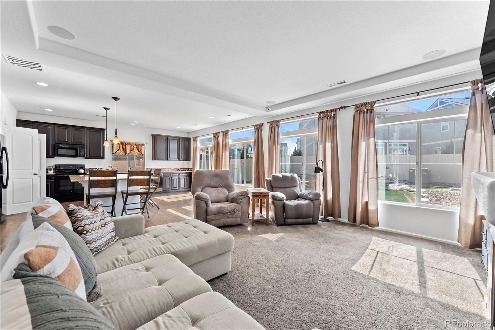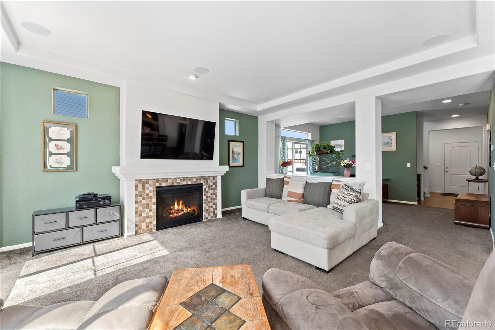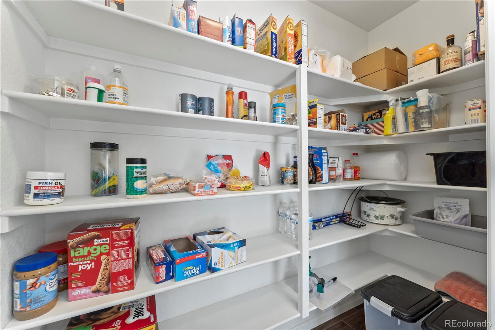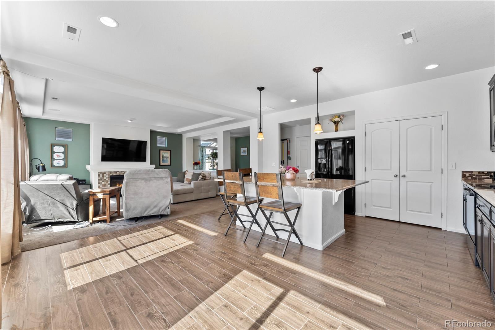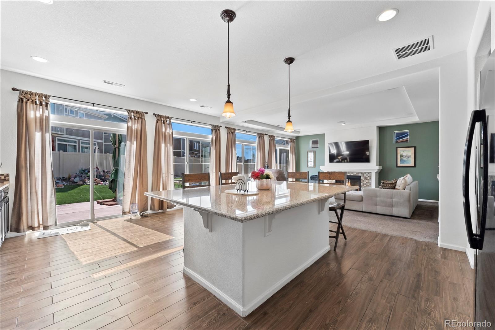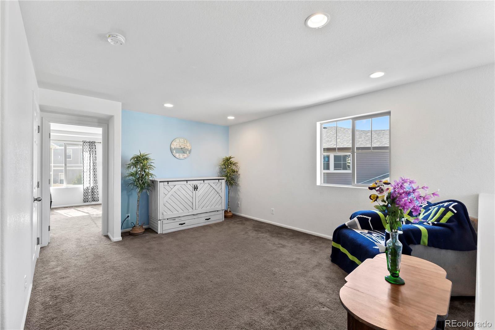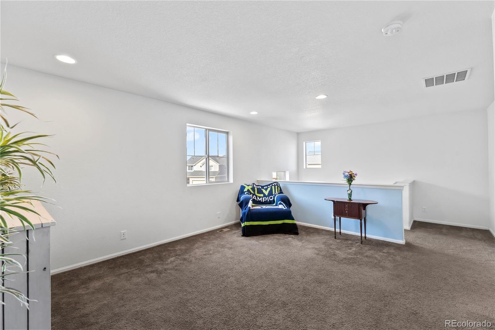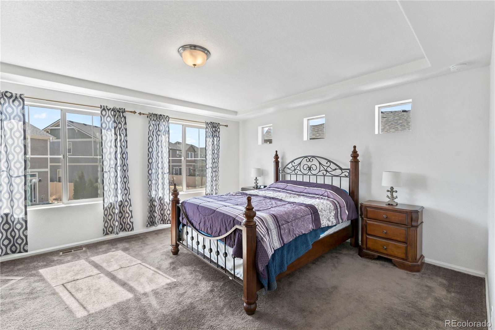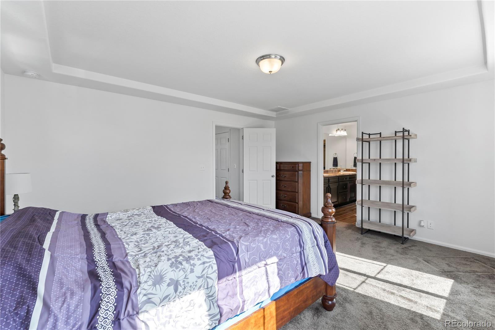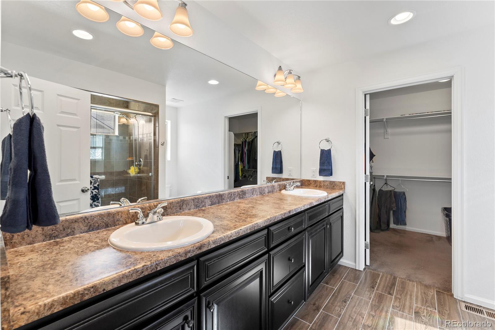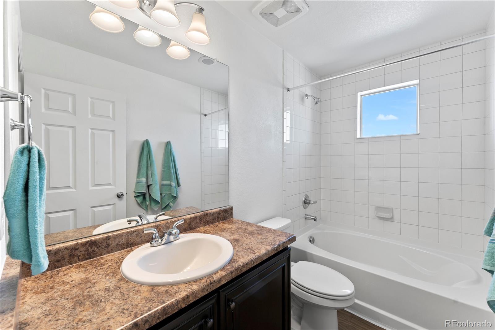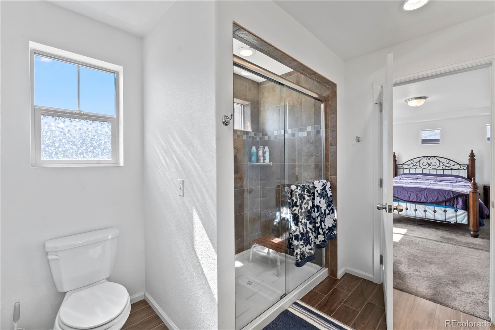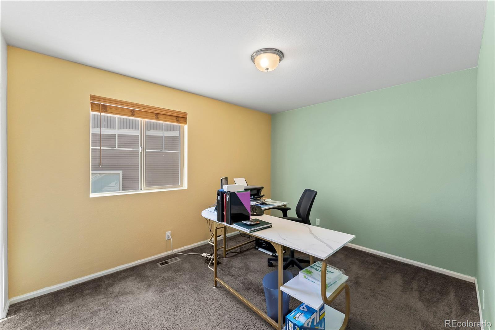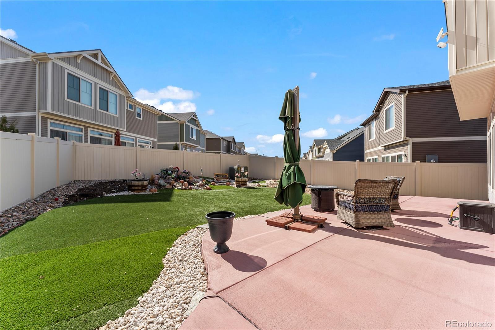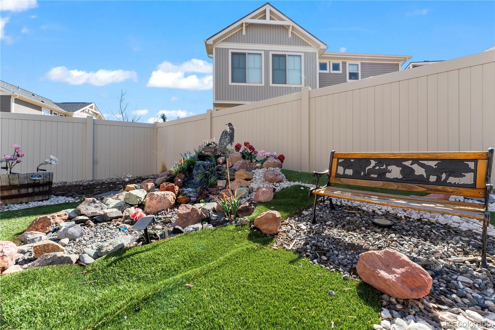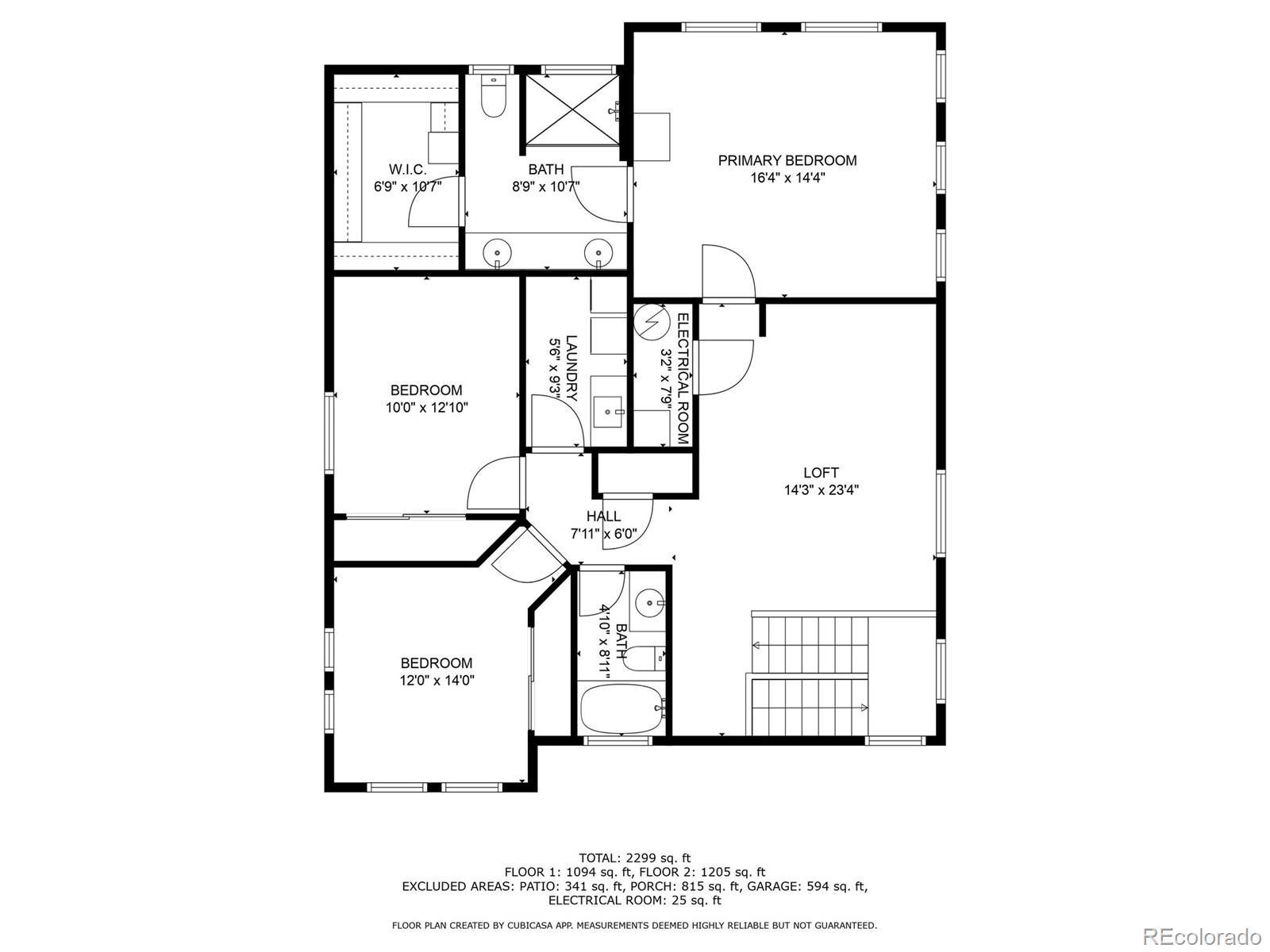Find us on...
Dashboard
- 3 Beds
- 3 Baths
- 2,262 Sqft
- .13 Acres
New Search X
18284 E 52nd Place
Welcome to this "must see" original owner 3 bedroom, 3 bathroom home in the much desired Green Valley Ranch neighborhood! This home boasts a large eat-in kitchen with a larger center island, family room with large oversized windows allowing plenty of afternoon natural sunlight. And for those cooler winter days and nights, you can keep warm and cozy with the natural gas log fireplace! But there is more!!! Right next to the living room is an extra "flex" room which can be converted to a formal dining room or used for a main-level office or reading area! As you make your way up the stairway,... more »
Listing Office: Brokers Guild Real Estate 
Essential Information
- MLS® #7327139
- Price$545,000
- Bedrooms3
- Bathrooms3.00
- Full Baths1
- Square Footage2,262
- Acres0.13
- Year Built2017
- TypeResidential
- Sub-TypeSingle Family Residence
- StyleTraditional
- StatusActive
Community Information
- Address18284 E 52nd Place
- SubdivisionGreen Valley Ranch
- CityDenver
- CountyDenver
- StateCO
- Zip Code80249
Amenities
- Parking Spaces5
- # of Garages3
Utilities
Cable Available, Electricity Connected, Internet Access (Wired), Natural Gas Connected, Phone Available
Parking
Concrete, Dry Walled, Lighted
Interior
- HeatingForced Air
- CoolingCentral Air
- FireplaceYes
- # of Fireplaces1
- FireplacesFamily Room, Gas Log
- StoriesTwo
Interior Features
Eat-in Kitchen, High Ceilings, Kitchen Island, Open Floorplan, Pantry, Smart Thermostat, Smoke Free, Solid Surface Counters, Sound System, Walk-In Closet(s), Wired for Data
Appliances
Cooktop, Dishwasher, Disposal, Gas Water Heater, Microwave, Range, Range Hood, Refrigerator, Self Cleaning Oven
Exterior
- Exterior FeaturesPrivate Yard, Water Feature
- WindowsStorm Window(s)
- RoofComposition
- FoundationSlab
Lot Description
Level, Master Planned, Sprinklers In Front
School Information
- DistrictDenver 1
- ElementarySOAR at Green Valley Ranch
- MiddleDSST: Green Valley Ranch
High
KIPP Denver Collegiate High School
Additional Information
- Date ListedMarch 13th, 2025
- ZoningC-MU-30
Listing Details
 Brokers Guild Real Estate
Brokers Guild Real Estate
Office Contact
pete.marck@gmail.com,720-203-8812
 Terms and Conditions: The content relating to real estate for sale in this Web site comes in part from the Internet Data eXchange ("IDX") program of METROLIST, INC., DBA RECOLORADO® Real estate listings held by brokers other than RE/MAX Professionals are marked with the IDX Logo. This information is being provided for the consumers personal, non-commercial use and may not be used for any other purpose. All information subject to change and should be independently verified.
Terms and Conditions: The content relating to real estate for sale in this Web site comes in part from the Internet Data eXchange ("IDX") program of METROLIST, INC., DBA RECOLORADO® Real estate listings held by brokers other than RE/MAX Professionals are marked with the IDX Logo. This information is being provided for the consumers personal, non-commercial use and may not be used for any other purpose. All information subject to change and should be independently verified.
Copyright 2025 METROLIST, INC., DBA RECOLORADO® -- All Rights Reserved 6455 S. Yosemite St., Suite 500 Greenwood Village, CO 80111 USA
Listing information last updated on April 4th, 2025 at 1:34pm MDT.

