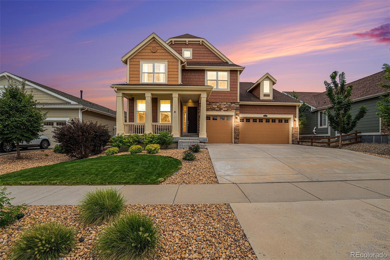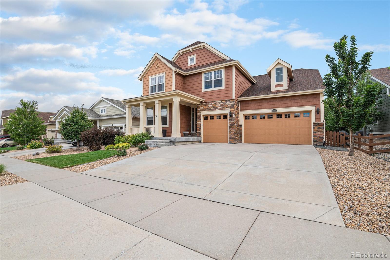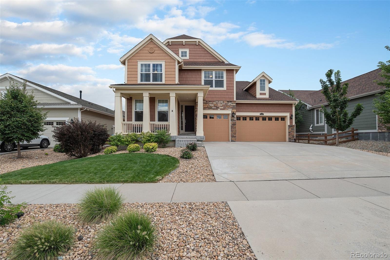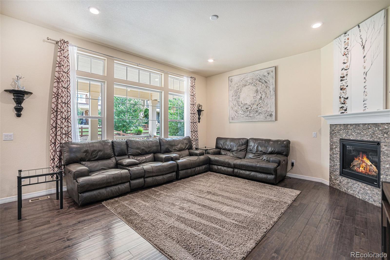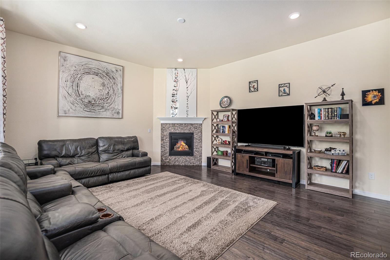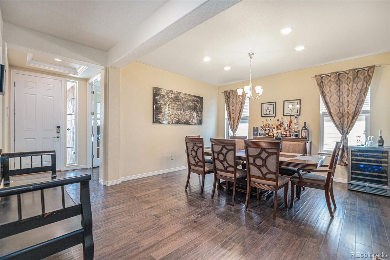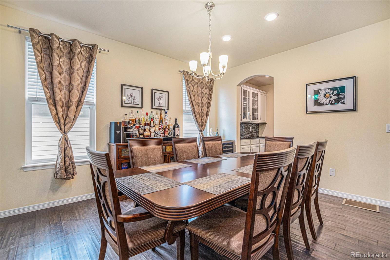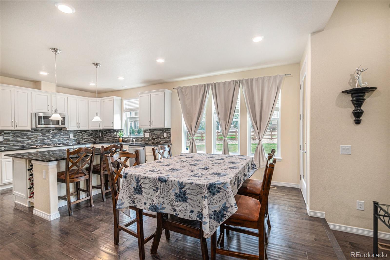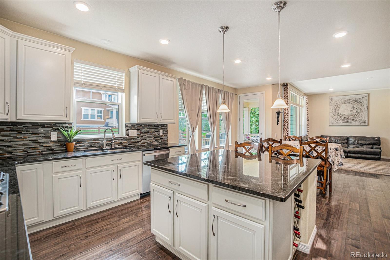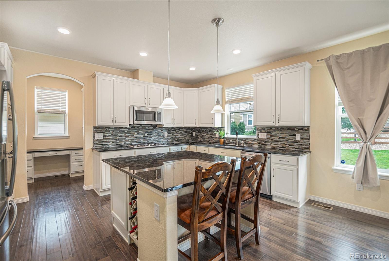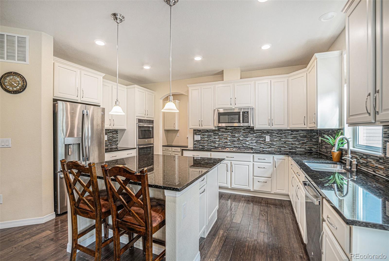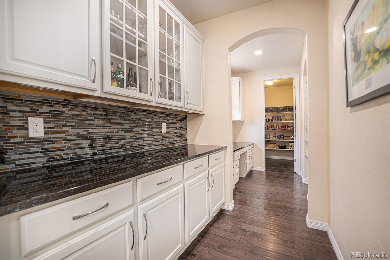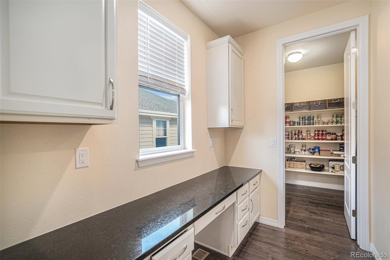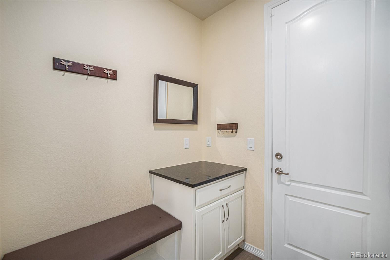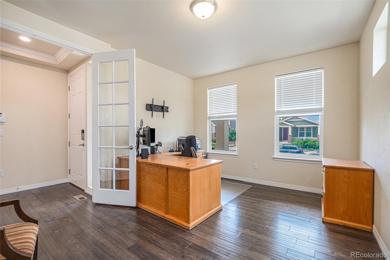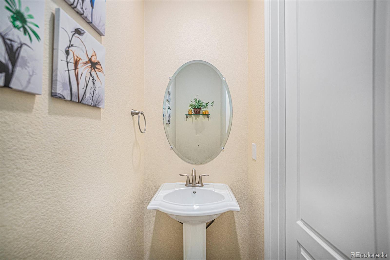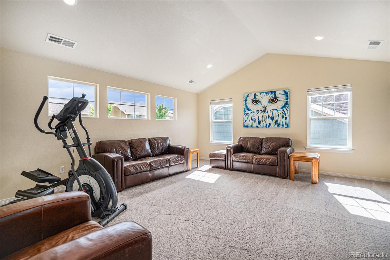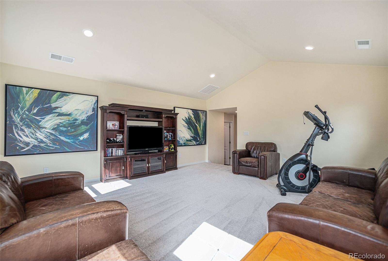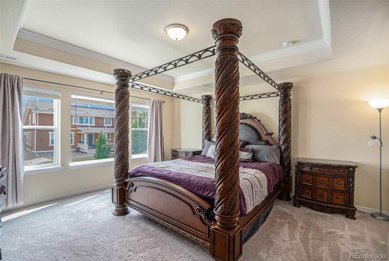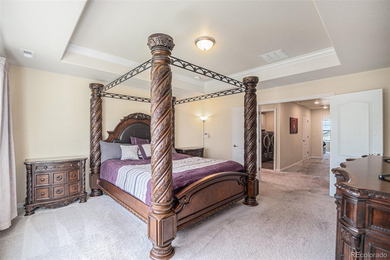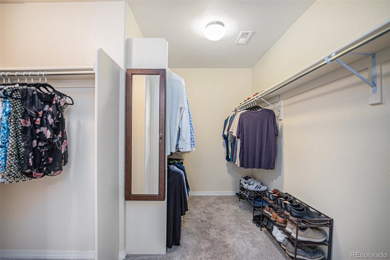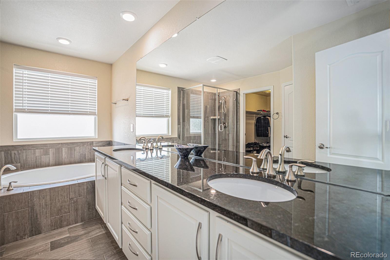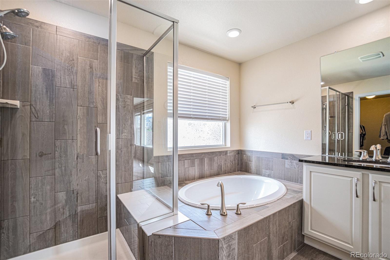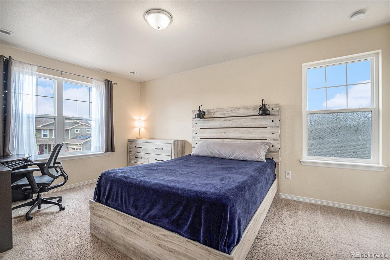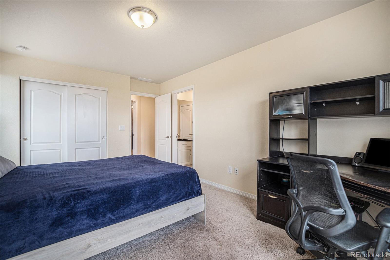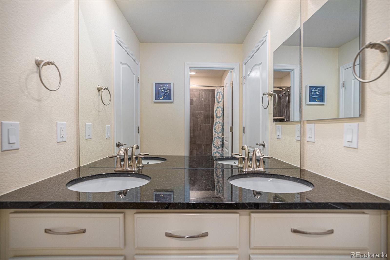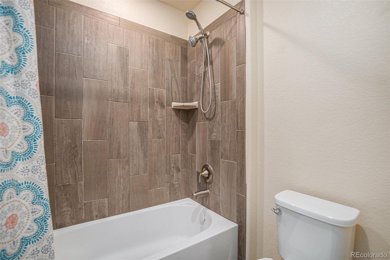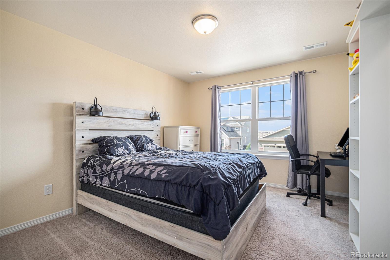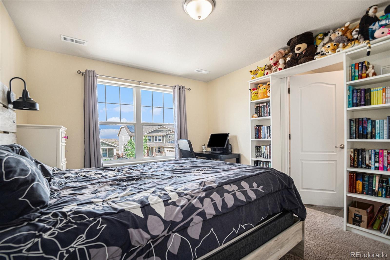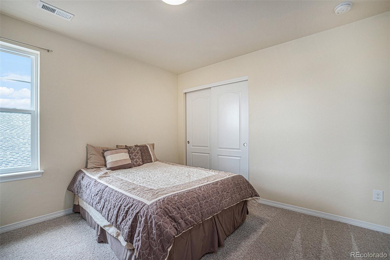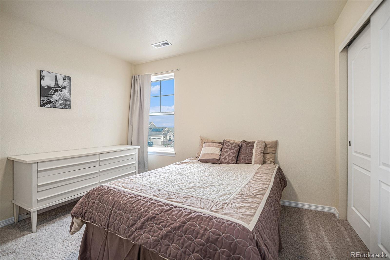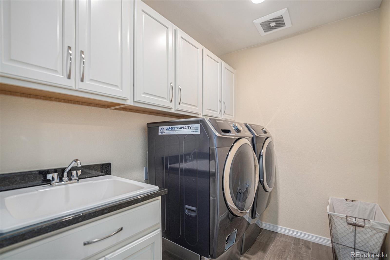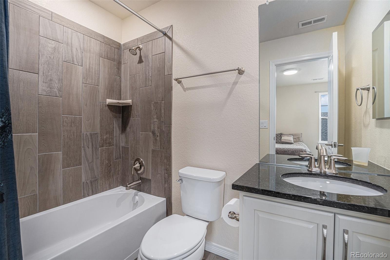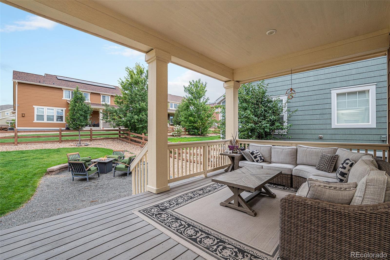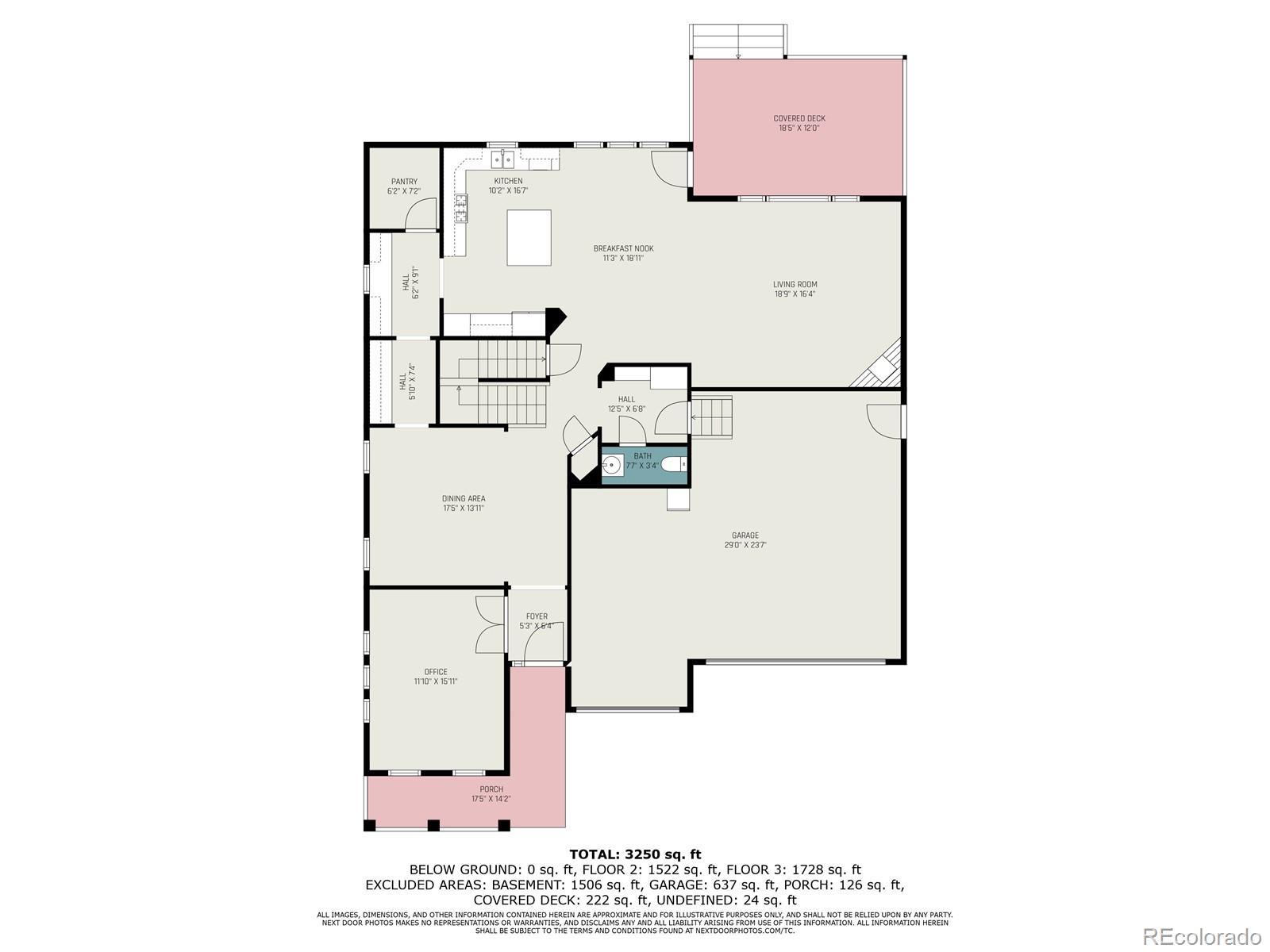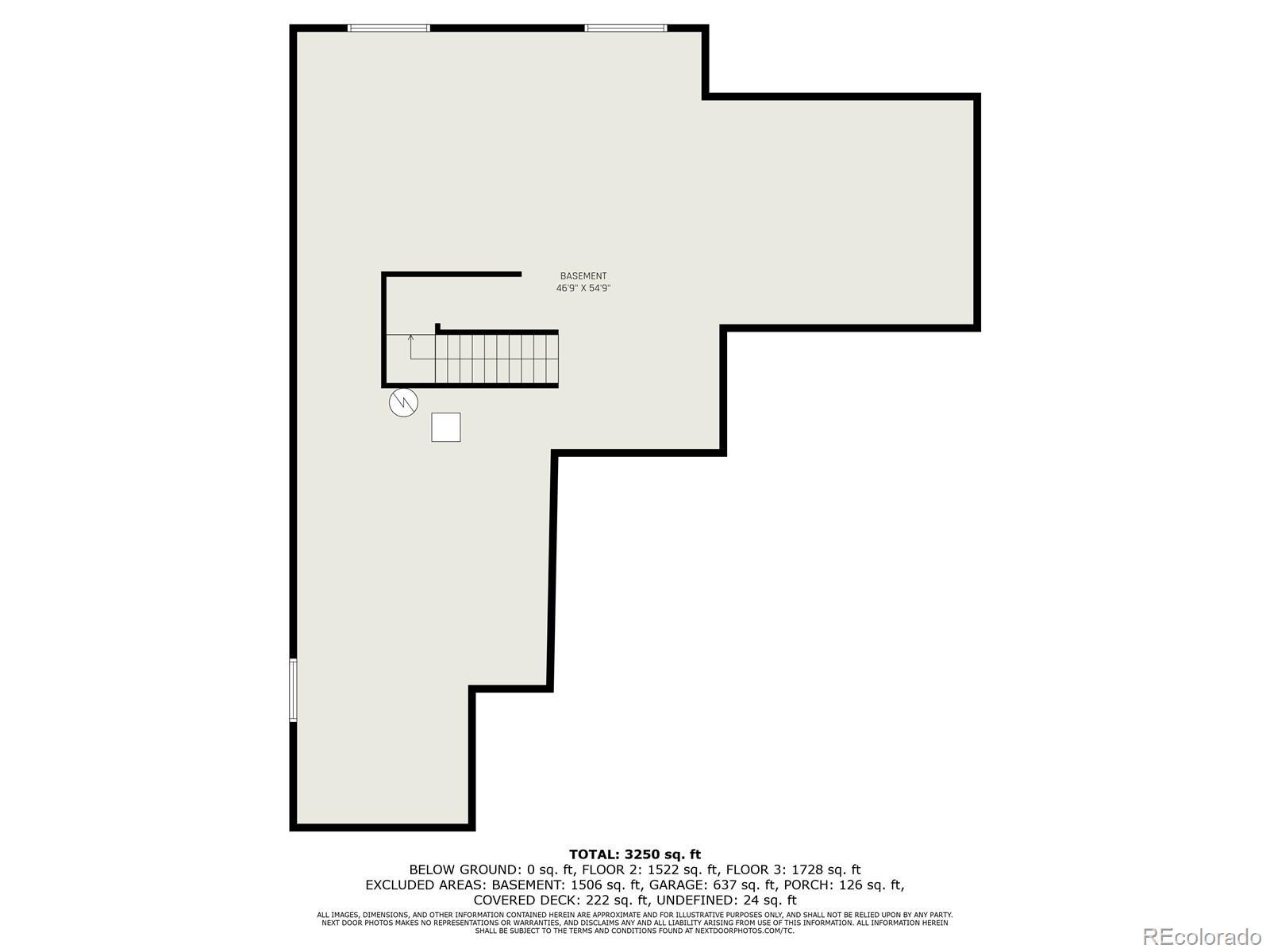Find us on...
Dashboard
- 4 Beds
- 4 Baths
- 3,415 Sqft
- .2 Acres
New Search X
20052 W 95th Place
Welcome to this spacious 4 bed, 4 bath 2 story home located in the highly desirable Candelas community. As you enter the main level you are immediately greeted by the large formal dining room. The chef's kitchen is a culinary dream with stainless steel appliances, including a gas range & double ovens adjacent to a huge walk-in pantry, a butler's pantry, a convenient pocket office, expansive island for ample preparation, seating & gatherings. All opening to the large deck out back perfect for entertaining or just enjoying the inviting outdoor space. Step down to the spacious great room boasting a cozy fireplace, & walls of windows providing plenty of natural light. The main floor also features a private study complete with French doors providing a quiet retreat for work or study, powder room and a mudroom conveniently located off the garage entrance. On the upper level the generous size primary suite includes a luxurious five-piece bathroom featuring a soaking tub, shower, & huge walk-in closet. The upper level also includes an expansive bonus room on its own level perfect for recreation or a 2nd family room, & three additional bedrooms. The 2nd & 3rd bedrooms are separated by an adjoining Jack n Jill bathroom, and the 4th bedroom complete with its own private full bath. Also located on the upper level is a spacious laundry room complete with a utility sink and built-in cabinets for storage. The unfinished full basement is ready for your customization into an entertainment area, additional bedrooms, workout area or whatever best accommodates your lifestyle. Completing this great home is a 3 car garage, solar panels, a professionally landscaped & fenced yard. This master-planned community enjoys an onsite K-8 school, 2 recreational areas, 2 pools, trails, tennis courts, baseball field, parks, & community garden, ideal for outdoor enthusiasts. There is new and growing retail and restaurants nearby, and easy access to Golden, Boulder, and mountain activities.
Listing Office: Your Castle Realty LLC 
Essential Information
- MLS® #7319778
- Price$935,000
- Bedrooms4
- Bathrooms4.00
- Full Baths3
- Half Baths1
- Square Footage3,415
- Acres0.20
- Year Built2016
- TypeResidential
- Sub-TypeSingle Family Residence
- StyleContemporary
- StatusActive
Community Information
- Address20052 W 95th Place
- SubdivisionCandelas
- CityArvada
- CountyJefferson
- StateCO
- Zip Code80007
Amenities
- Parking Spaces3
- # of Garages3
- ViewMountain(s)
Amenities
Clubhouse, Fitness Center, Pool
Utilities
Cable Available, Electricity Connected
Interior
- HeatingForced Air, Natural Gas
- CoolingCentral Air
- FireplaceYes
- # of Fireplaces1
- FireplacesGas Log, Great Room
- StoriesTwo
Interior Features
Eat-in Kitchen, Five Piece Bath, Granite Counters, Jack & Jill Bathroom, Kitchen Island, Open Floorplan, Primary Suite, Smoke Free, Vaulted Ceiling(s), Walk-In Closet(s), Wired for Data
Appliances
Cooktop, Dishwasher, Disposal, Double Oven, Microwave, Range
Exterior
- Exterior FeaturesPrivate Yard
- WindowsDouble Pane Windows
- RoofComposition
- FoundationConcrete Perimeter
Lot Description
Landscaped, Sprinklers In Front, Sprinklers In Rear
School Information
- DistrictJefferson County R-1
- ElementaryMeiklejohn
- MiddleWayne Carle
- HighRalston Valley
Additional Information
- Date ListedAugust 15th, 2024
Listing Details
 Your Castle Realty LLC
Your Castle Realty LLC
Office Contact
Bryan@BryanDais.com,303-503-6980
 Terms and Conditions: The content relating to real estate for sale in this Web site comes in part from the Internet Data eXchange ("IDX") program of METROLIST, INC., DBA RECOLORADO® Real estate listings held by brokers other than RE/MAX Professionals are marked with the IDX Logo. This information is being provided for the consumers personal, non-commercial use and may not be used for any other purpose. All information subject to change and should be independently verified.
Terms and Conditions: The content relating to real estate for sale in this Web site comes in part from the Internet Data eXchange ("IDX") program of METROLIST, INC., DBA RECOLORADO® Real estate listings held by brokers other than RE/MAX Professionals are marked with the IDX Logo. This information is being provided for the consumers personal, non-commercial use and may not be used for any other purpose. All information subject to change and should be independently verified.
Copyright 2025 METROLIST, INC., DBA RECOLORADO® -- All Rights Reserved 6455 S. Yosemite St., Suite 500 Greenwood Village, CO 80111 USA
Listing information last updated on April 6th, 2025 at 4:33pm MDT.

