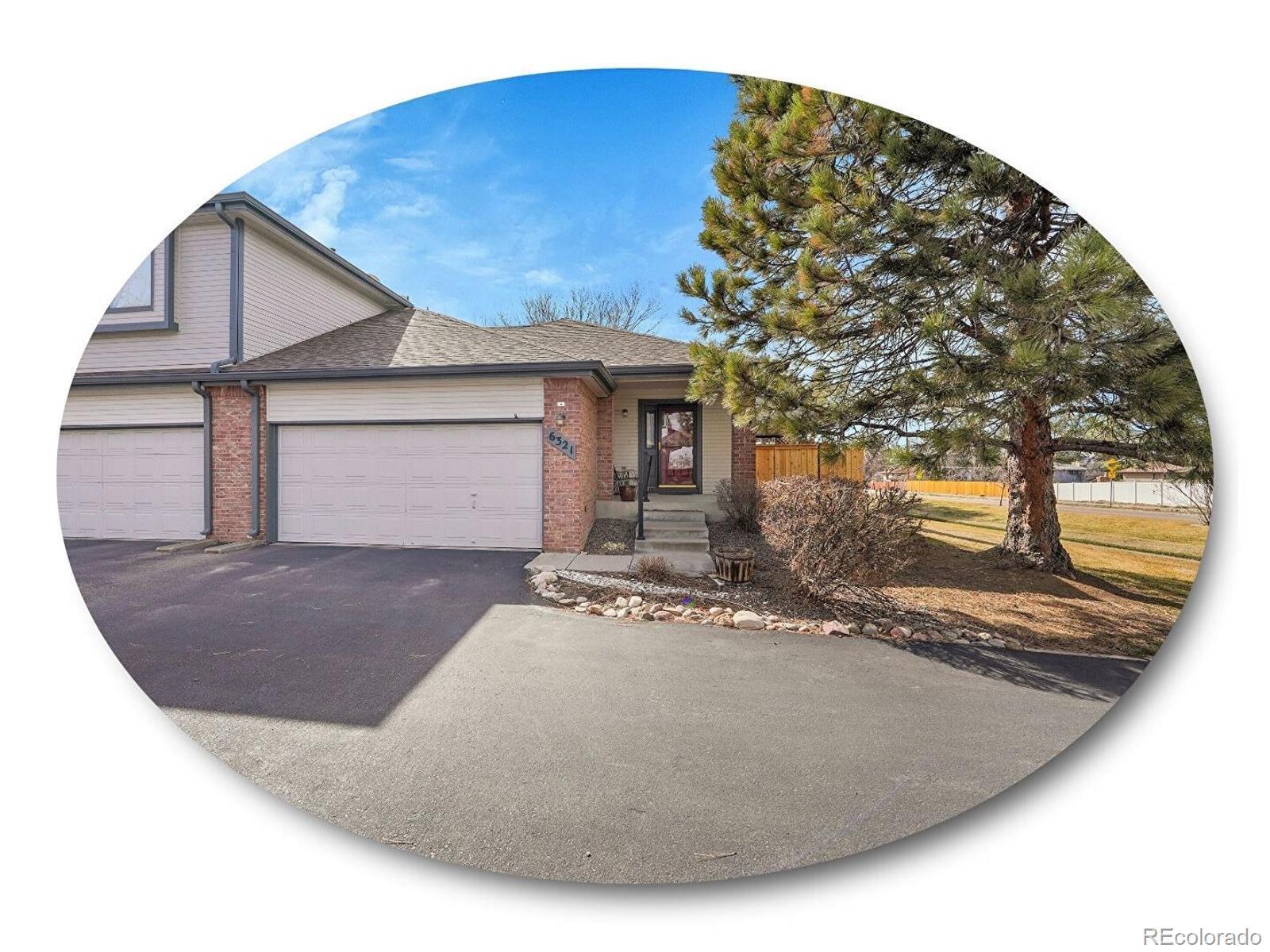Find us on...
Dashboard
- $595k Price
- 4 Beds
- 3 Baths
- 2,558 Sqft
New Search X
6321 S Harrison Court
Charming end-unit, ranch-style 4-bedroom townhome in a prime location in Hanover Place! Step inside to a spacious interior, showcasing gleaming hardwood floors, vaulted ceilings with angular accents and skylights that flood the space with natural light, enhancing the open floor plan. The living room stands out with a charming gas fireplace surrounded by elegant mossy-green tile and large double-pane windows offering views of the private patio, with direct access that's perfect for indoor-outdoor entertaining. The eat-in kitchen is a chef's dream, with sleek slab granite countertops, stainless-steel appliances, and custom tile backsplash. A wrap-around serving counter with seating for 5+ seamlessly connects the kitchen to the living room, offering the perfect space for casual dining or entertaining, while the convenient pass-through window enhances the flow and makes hosting a breeze. The main-level primary suite is a true sanctuary, complete with an ensuite 5-piece bath, featuring a stylish barn door, spa-like bathtub, wooden cabinets with double sinks, and a sprawling walk-in closet. Enjoy convenient main-level laundry, perfect for single-level living! A second bedroom on the main level offers flexibility for use as an office or guest room. The fully finished basement provides additional living space with a large rec room, a gas log fireplace, secondary laundry closet, two bedrooms, and a shared full bathroom, perfect for family, guests, or entertaining. Step outside to the fully fenced patio, featuring a covered seating area ideal for grilling. Trellises with mature flowering shrubs lead you through a xeriscape area, where paver walkways create a low-maintenance outdoor retreat. Located just minutes from C-470, I-25, the DTC, and Park Meadows, convenient access to nearby parks, including the High Line Canal Trail. Don’t miss the opportunity to make this beautifully maintained townhome yours!
Listing Office: The Steller Group, Inc 
Essential Information
- MLS® #7310190
- Price$595,000
- Bedrooms4
- Bathrooms3.00
- Full Baths1
- Square Footage2,558
- Acres0.00
- Year Built1995
- TypeResidential
- Sub-TypeTownhouse
- StatusActive
Community Information
- Address6321 S Harrison Court
- SubdivisionHanover Place
- CityCentennial
- CountyArapahoe
- StateCO
- Zip Code80121
Amenities
- AmenitiesPool
- Parking Spaces2
- # of Garages2
Utilities
Cable Available, Electricity Available, Electricity Connected, Internet Access (Wired), Natural Gas Available, Natural Gas Connected, Phone Available, Phone Connected
Interior
- HeatingForced Air, Natural Gas
- CoolingCentral Air
- FireplaceYes
- # of Fireplaces2
- FireplacesBasement, Family Room, Gas
- StoriesOne
Interior Features
Eat-in Kitchen, Entrance Foyer, Five Piece Bath, Granite Counters, High Speed Internet, Open Floorplan, Pantry, Primary Suite, Smoke Free, Vaulted Ceiling(s), Walk-In Closet(s)
Appliances
Dishwasher, Disposal, Dryer, Microwave, Range, Refrigerator, Self Cleaning Oven, Washer
Exterior
- RoofComposition
- FoundationConcrete Perimeter, Slab
Windows
Double Pane Windows, Skylight(s), Window Coverings
School Information
- DistrictLittleton 6
- ElementaryLois Lenski
- MiddleNewton
- HighLittleton
Additional Information
- Date ListedMarch 20th, 2025
Listing Details
 The Steller Group, Inc
The Steller Group, Inc
Office Contact
billcontracts@stellerrealestate.com,303-434-1019
 Terms and Conditions: The content relating to real estate for sale in this Web site comes in part from the Internet Data eXchange ("IDX") program of METROLIST, INC., DBA RECOLORADO® Real estate listings held by brokers other than RE/MAX Professionals are marked with the IDX Logo. This information is being provided for the consumers personal, non-commercial use and may not be used for any other purpose. All information subject to change and should be independently verified.
Terms and Conditions: The content relating to real estate for sale in this Web site comes in part from the Internet Data eXchange ("IDX") program of METROLIST, INC., DBA RECOLORADO® Real estate listings held by brokers other than RE/MAX Professionals are marked with the IDX Logo. This information is being provided for the consumers personal, non-commercial use and may not be used for any other purpose. All information subject to change and should be independently verified.
Copyright 2025 METROLIST, INC., DBA RECOLORADO® -- All Rights Reserved 6455 S. Yosemite St., Suite 500 Greenwood Village, CO 80111 USA
Listing information last updated on April 9th, 2025 at 4:03am MDT.


















































