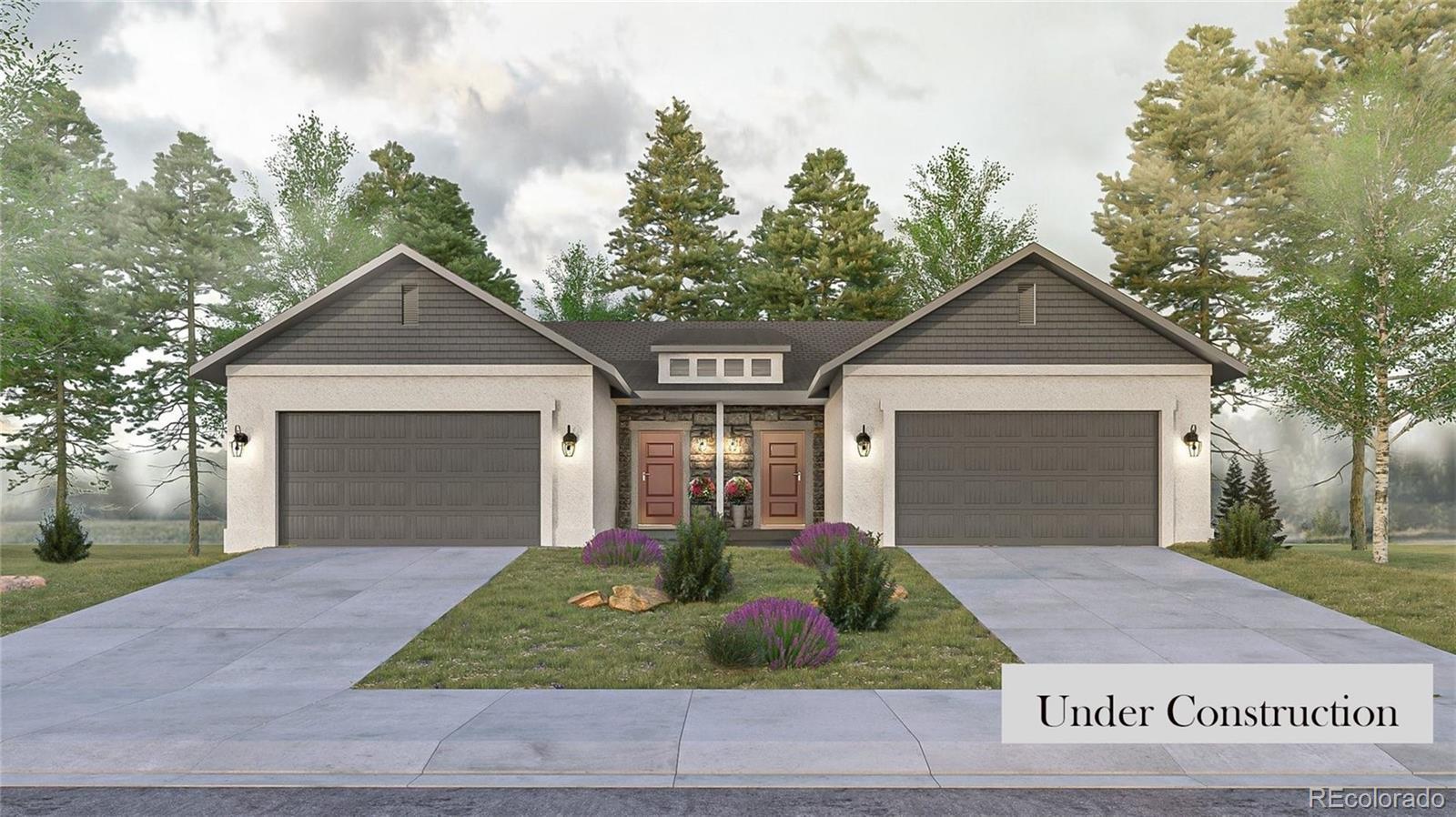Find us on...
Dashboard
- 3 Beds
- 2 Baths
- 1,400 Sqft
- .11 Acres
New Search X
519 Brecken Court B
Step into the allure of the Homes at Brecken Heights, where Woodland Park's freshest residences blend luxury with convenience. Offering single-level living, these homes are designed to cater to your every need. Indulge your taste with a choice of three interior color palettes, and elevate your space with optional upgrades like a cozy fireplace or a sunlit skylight. Inside, sophistication meets comfort with soaring ceilings, rich hardwood floors, and exquisite granite countertops. The kitchen is a chef's delight, featuring upscale cabinetry, a breakfast bar, and inviting trex front decking for outdoor enjoyment. Parking is a breeze with a two-car garage and driveway space, all managed by the attentive HOA. Outside, admire the manicured zero-scape front yard and the natural fencing providing privacy and charm. With parks nearby and stunning views of Pikes Peak, the Homes at Brecken Heights offer a lifestyle of unparalleled beauty and convenience. Step inside our model home and let your dream living experience unfold.
Listing Office: The Compass Team Real Estate Group LLC 
Essential Information
- MLS® #7309631
- Price$524,000
- Bedrooms3
- Bathrooms2.00
- Full Baths1
- Square Footage1,400
- Acres0.11
- Year Built2024
- TypeResidential
- Sub-TypeTownhouse
- StyleMountain Contemporary
- StatusPending
Community Information
- Address519 Brecken Court B
- SubdivisionBrecken Heights
- CityWoodland Park
- CountyTeller
- StateCO
- Zip Code80863
Amenities
- Parking Spaces2
- ParkingConcrete
- # of Garages2
- ViewMountain(s)
Interior
- HeatingForced Air, Natural Gas
- CoolingNone
- StoriesOne
Interior Features
Breakfast Nook, Granite Counters, High Ceilings, High Speed Internet, Pantry, Tile Counters, Vaulted Ceiling(s), Walk-In Closet(s)
Appliances
Dishwasher, Disposal, Oven, Range
Exterior
- Exterior FeaturesLighting
- RoofArchitecural Shingle
- FoundationBlock
Lot Description
Borders Public Land, Cul-De-Sac
School Information
- DistrictWoodland Park RE-2
- ElementaryColumbine
- MiddleWoodland Park
- HighWoodland Park
Additional Information
- Date ListedMay 2nd, 2024
- ZoningPUD
Listing Details
- Office Contactjen@jenpro.com
The Compass Team Real Estate Group LLC
 Terms and Conditions: The content relating to real estate for sale in this Web site comes in part from the Internet Data eXchange ("IDX") program of METROLIST, INC., DBA RECOLORADO® Real estate listings held by brokers other than RE/MAX Professionals are marked with the IDX Logo. This information is being provided for the consumers personal, non-commercial use and may not be used for any other purpose. All information subject to change and should be independently verified.
Terms and Conditions: The content relating to real estate for sale in this Web site comes in part from the Internet Data eXchange ("IDX") program of METROLIST, INC., DBA RECOLORADO® Real estate listings held by brokers other than RE/MAX Professionals are marked with the IDX Logo. This information is being provided for the consumers personal, non-commercial use and may not be used for any other purpose. All information subject to change and should be independently verified.
Copyright 2025 METROLIST, INC., DBA RECOLORADO® -- All Rights Reserved 6455 S. Yosemite St., Suite 500 Greenwood Village, CO 80111 USA
Listing information last updated on April 2nd, 2025 at 9:33pm MDT.






































