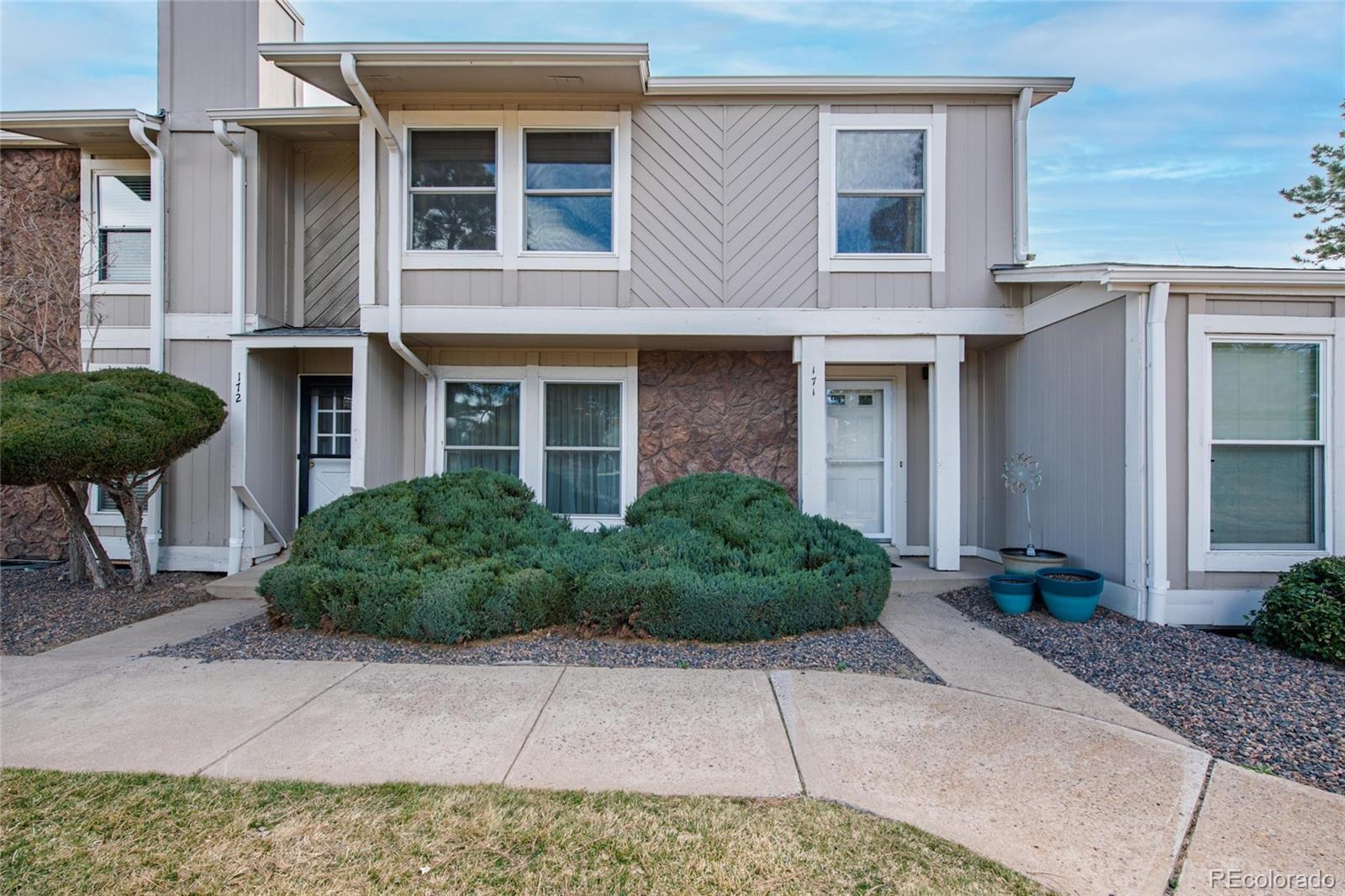Find us on...
Dashboard
- 3 Beds
- 3 Baths
- 1,680 Sqft
- .04 Acres
New Search X
10321 E Evans Avenue 171
This beautifully maintained 3- Bedroom, 3- Bath home sits with a wonderful view of the pool and clubhouse area with all the wonderful landscaped areas right in front! This home has it's own fenced private yard area with huge patio and space to garden. Your detached garage opens right into your yard and back door access. The main floor features a bright living room and dining area that is flanked by a moss rock wood burning fireplace which wraps to the open kitchen with laundry access, a remodeled bathroom finishes the 1st level. Upstairs are 3 bedrooms with a full bath and then the lovely master suite with a luxurious 5 piece bathroom. The finished basement provides additional living space, complete with fireplace and wet bar -- perfect for entertaining. In addition to renowned Cherry Creek 5 schools, the area pool, hot tub and clubhouse with beautifully landscaped grounds make Little Turtle a wonderful place to live. This home exudes comfort, style, and practicality, making it move in ready!
Listing Office: Your Castle Realty LLC 
Essential Information
- MLS® #7308265
- Price$399,900
- Bedrooms3
- Bathrooms3.00
- Full Baths2
- Half Baths1
- Square Footage1,680
- Acres0.04
- Year Built1975
- TypeResidential
- Sub-TypeTownhouse
- StyleContemporary
- StatusPending
Community Information
- Address10321 E Evans Avenue 171
- SubdivisionLittle Turtle
- CityAurora
- CountyArapahoe
- StateCO
- Zip Code80247
Amenities
- Parking Spaces2
- # of Garages2
Amenities
Clubhouse, Pool, Tennis Court(s)
Utilities
Cable Available, Electricity Connected, Natural Gas Connected
Interior
- HeatingForced Air
- CoolingCentral Air
- FireplaceYes
- # of Fireplaces1
- StoriesTwo
Interior Features
Ceiling Fan(s), Five Piece Bath, Smoke Free, Walk-In Closet(s), Wet Bar
Appliances
Cooktop, Dishwasher, Dryer, Microwave, Oven, Refrigerator, Washer
Fireplaces
Basement, Dining Room, Wood Burning
Exterior
- Exterior FeaturesPrivate Yard
- WindowsWindow Coverings
- RoofComposition
- FoundationConcrete Perimeter
Lot Description
Landscaped, Sprinklers In Front
School Information
- DistrictCherry Creek 5
- ElementaryPonderosa
- MiddlePrairie
- HighOverland
Additional Information
- Date ListedMarch 20th, 2025
Listing Details
 Your Castle Realty LLC
Your Castle Realty LLC
Office Contact
lorrie.dinner@gmail.com,720-257-2123
 Terms and Conditions: The content relating to real estate for sale in this Web site comes in part from the Internet Data eXchange ("IDX") program of METROLIST, INC., DBA RECOLORADO® Real estate listings held by brokers other than RE/MAX Professionals are marked with the IDX Logo. This information is being provided for the consumers personal, non-commercial use and may not be used for any other purpose. All information subject to change and should be independently verified.
Terms and Conditions: The content relating to real estate for sale in this Web site comes in part from the Internet Data eXchange ("IDX") program of METROLIST, INC., DBA RECOLORADO® Real estate listings held by brokers other than RE/MAX Professionals are marked with the IDX Logo. This information is being provided for the consumers personal, non-commercial use and may not be used for any other purpose. All information subject to change and should be independently verified.
Copyright 2025 METROLIST, INC., DBA RECOLORADO® -- All Rights Reserved 6455 S. Yosemite St., Suite 500 Greenwood Village, CO 80111 USA
Listing information last updated on April 21st, 2025 at 6:33pm MDT.

































