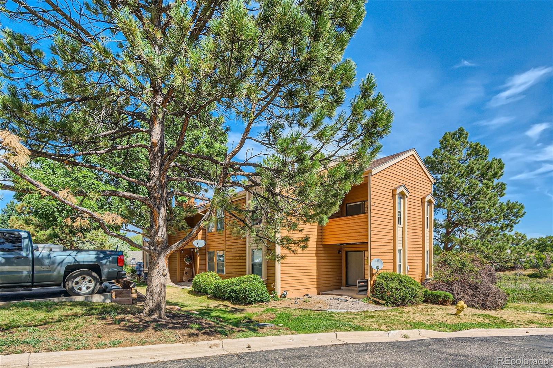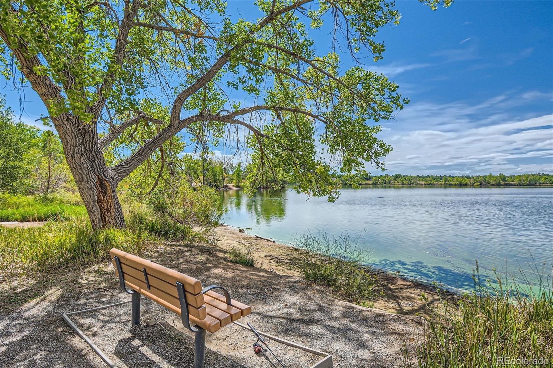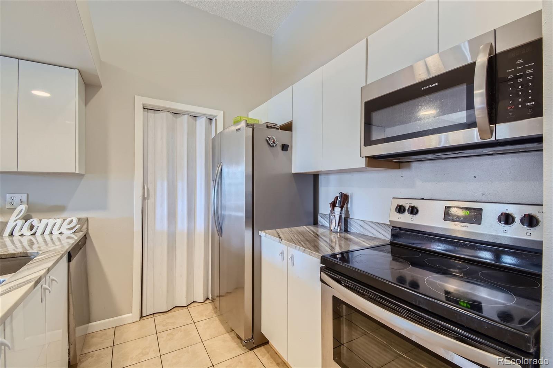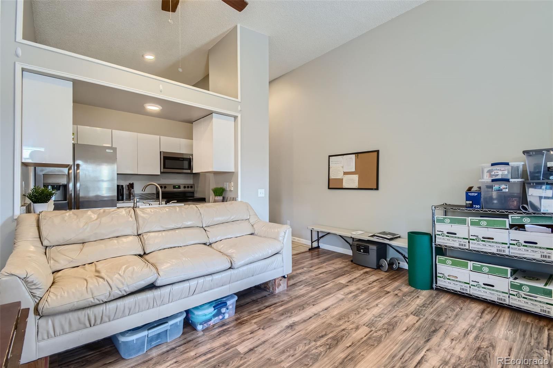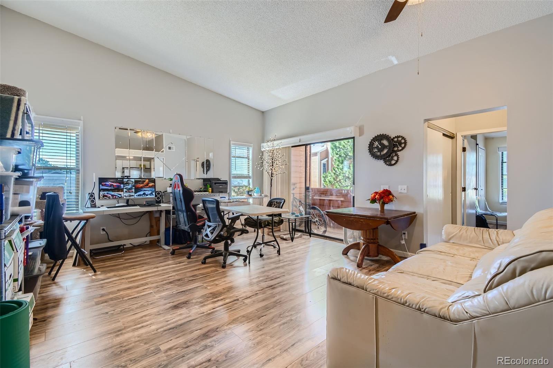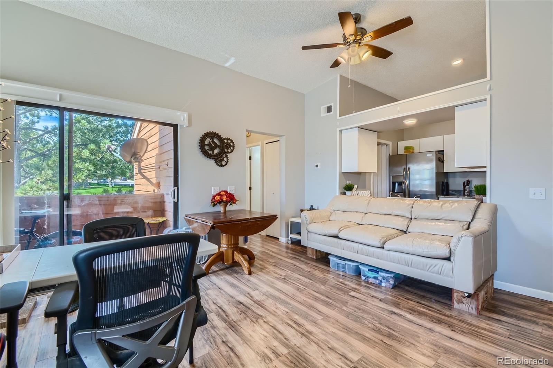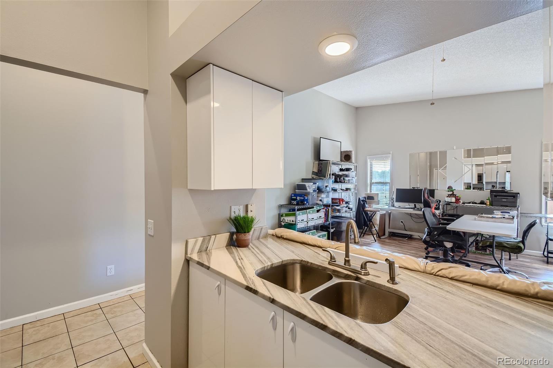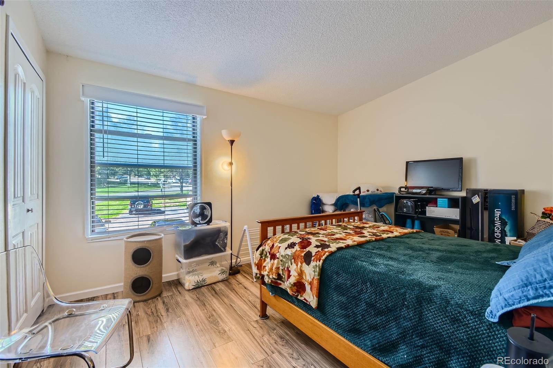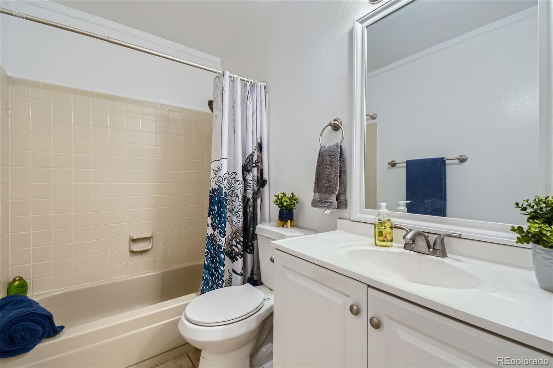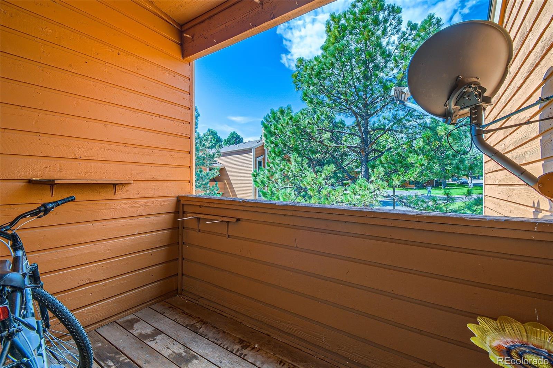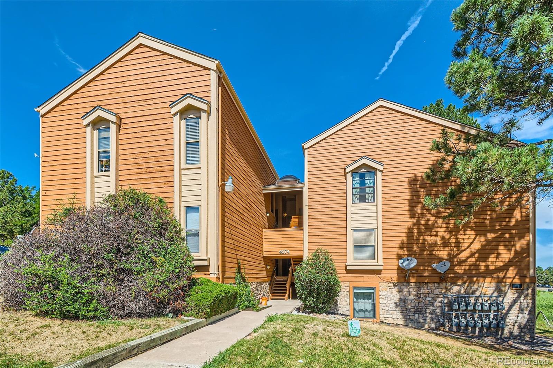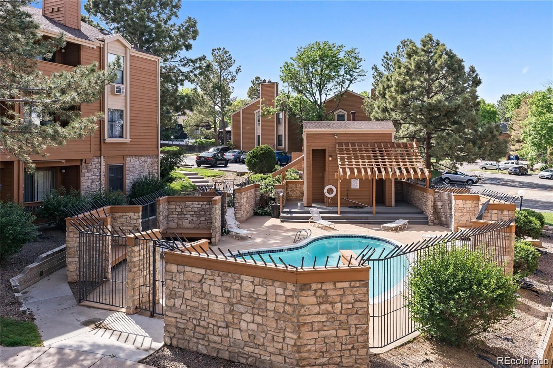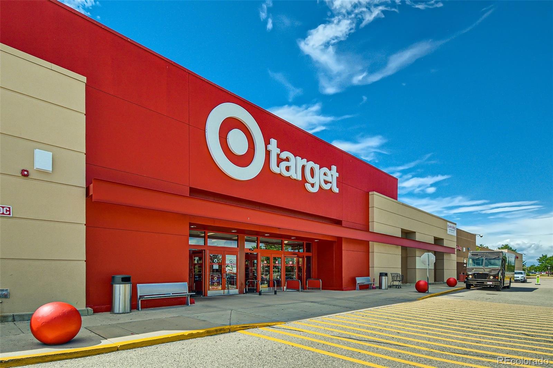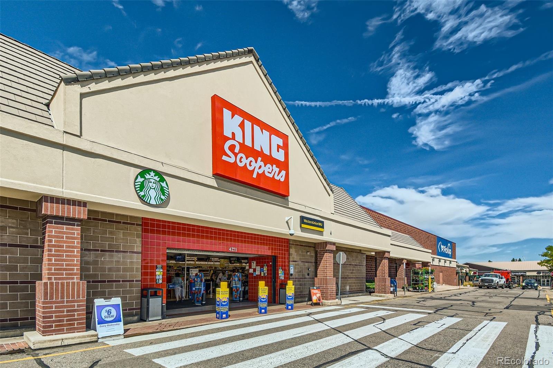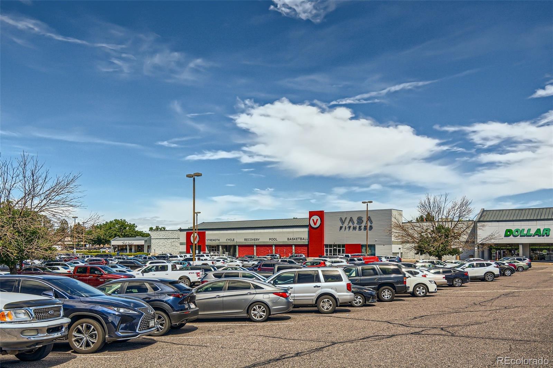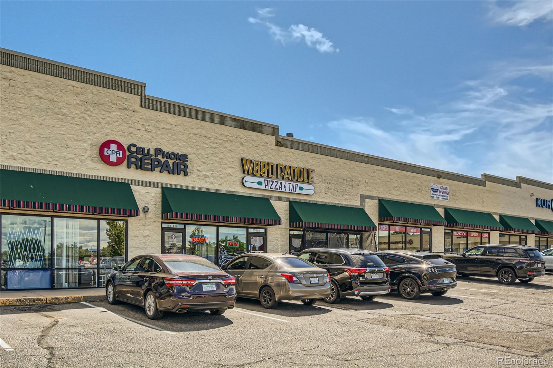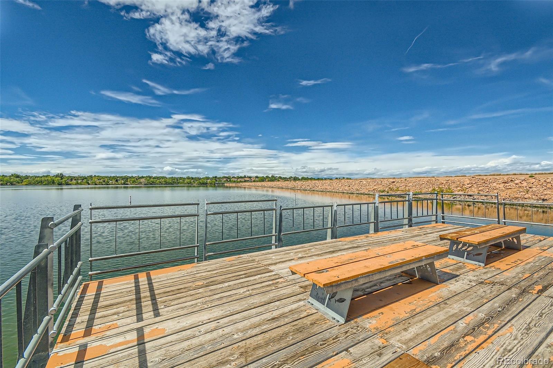Find us on...
Dashboard
- $199k Price
- 1 Bed
- 1 Bath
- 688 Sqft
New Search X
4274 S Salida Way 11
***** FHA spot approval is eligible, making this home even more accessible for buyers. Additionally, the seller is willing to cover the cost of installing washer and dryer hook-ups by issuing a credit at closing. Please note, there are no known issues with the unit; the credit is being offered simply to enhance buyer convenience.**** Welcome to this stunning top-floor unit in the sought-after Chapparal community, just steps away from Quincy Reservoir and minutes from shopping at Quincy and Buckley. This beautifully updated condo features newer kitchen cabinets, granite countertops, vaulted ceilings, and laminate flooring, offering a perfect blend of style and comfort. The kitchen is fully equipped with stainless steel appliances, and abundant natural light fills the space. Stay cool in the summer with air-conditioning units in both the living room and bedroom. Step outside onto the spacious balcony for a breath of fresh air. The unit comes with two parking passes, ensuring ample parking for you and your guests. Located conveniently close to shopping, dining, fitness centers, public transport, and scenic trails, everything you need is within easy reach. Plus, being in the award-winning Cherry Creek School District adds even more value to this charming condo.
Listing Office: Keller Williams DTC 
Essential Information
- MLS® #7304647
- Price$199,000
- Bedrooms1
- Bathrooms1.00
- Full Baths1
- Square Footage688
- Acres0.00
- Year Built1983
- TypeResidential
- Sub-TypeCondominium
- StatusActive
Community Information
- Address4274 S Salida Way 11
- SubdivisionChapparal
- CityAurora
- CountyArapahoe
- StateCO
- Zip Code80013
Amenities
- Parking Spaces2
- ParkingAsphalt
- ViewMeadow
- Is WaterfrontYes
- WaterfrontStream
- Has PoolYes
- PoolOutdoor Pool
Amenities
Clubhouse, Parking, Pool, Tennis Court(s)
Utilities
Electricity Connected, Internet Access (Wired), Natural Gas Connected
Interior
- HeatingForced Air
- CoolingAir Conditioning-Room
- StoriesOne
Interior Features
Ceiling Fan(s), Granite Counters, High Ceilings, Kitchen Island, Open Floorplan, Smoke Free, Vaulted Ceiling(s)
Appliances
Cooktop, Dishwasher, Disposal, Microwave, Oven, Range, Refrigerator
Exterior
- Exterior FeaturesBalcony, Tennis Court(s)
- RoofComposition
- FoundationSlab
Lot Description
Greenbelt, Meadow, Near Public Transit, Open Space
Windows
Double Pane Windows, Window Coverings
School Information
- DistrictCherry Creek 5
- ElementaryCimarron
- MiddleHorizon
- HighSmoky Hill
Additional Information
- Date ListedAugust 25th, 2024
Listing Details
 Keller Williams DTC
Keller Williams DTC
Office Contact
anna.gatiyatova@kw.com,720-788-7843
 Terms and Conditions: The content relating to real estate for sale in this Web site comes in part from the Internet Data eXchange ("IDX") program of METROLIST, INC., DBA RECOLORADO® Real estate listings held by brokers other than RE/MAX Professionals are marked with the IDX Logo. This information is being provided for the consumers personal, non-commercial use and may not be used for any other purpose. All information subject to change and should be independently verified.
Terms and Conditions: The content relating to real estate for sale in this Web site comes in part from the Internet Data eXchange ("IDX") program of METROLIST, INC., DBA RECOLORADO® Real estate listings held by brokers other than RE/MAX Professionals are marked with the IDX Logo. This information is being provided for the consumers personal, non-commercial use and may not be used for any other purpose. All information subject to change and should be independently verified.
Copyright 2025 METROLIST, INC., DBA RECOLORADO® -- All Rights Reserved 6455 S. Yosemite St., Suite 500 Greenwood Village, CO 80111 USA
Listing information last updated on April 19th, 2025 at 11:48pm MDT.

