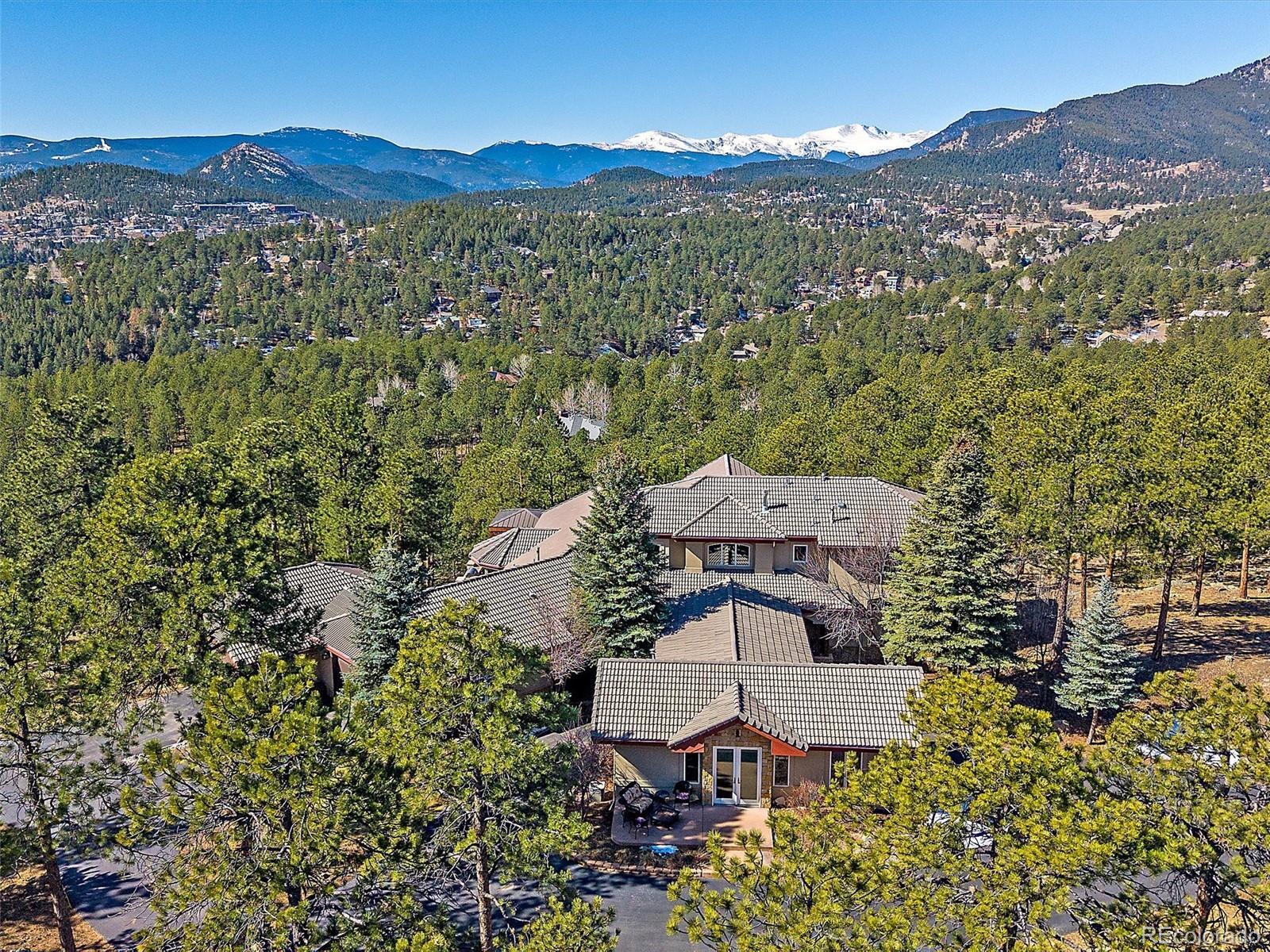Find us on...
Dashboard
- 5 Beds
- 8 Baths
- 8,182 Sqft
- 11.02 Acres
New Search X
2817 Keystone Drive
This stunning estate in Evergreen, Colorado, offers the perfect blend of luxury, privacy, and comfort, making it an ideal mountain retreat. Nestled on 11 usable acres, this property provides breathtaking views of Mount Blue Sky and Bergen Peak offering a resort-like atmosphere. The 8,182 square-foot gated home includes five spacious bedrooms, each with its own ensuite bathroom. The design is both elegant and functional, with custom blinds, wide plank walnut floors, architectural beams and posts, and stone accents throughout. The grand entry features a sweeping stairway, leading to the heart of the home, where walls of windows and vaulted ceilings amplify the beauty of the surroundings. A unique feature of this property is the carriage house, accessible via a portico that connects it to the main house. The expansive decks and patios, with mountain views, invite relaxation, while the hot tub offers the perfect spot to unwind after a day of outdoor exploration. The partially covered deck is ideal for dining and includes a grill, refrigerator, and counter space for added convenience. With a concrete roof, the estate is designed for durability, while the partially fenced yard with two gates is perfect for pets. Whether you're seeking a peaceful retreat or easy access to Denver and outdoor adventures in the mountains, this home offers the best of both worlds. Famous ski resorts are only 1 hour away and a local ski area is only minutes away. It's truly tranquil, yet connected to Evergreen and a mountain lifestyle.
Listing Office: Berkshire Hathaway HomeServices Elevated Living RE 
Essential Information
- MLS® #7304476
- Price$3,500,000
- Bedrooms5
- Bathrooms8.00
- Full Baths4
- Half Baths3
- Square Footage8,182
- Acres11.02
- Year Built1996
- TypeResidential
- Sub-TypeSingle Family Residence
- StyleMountain Contemporary
- StatusPending
Community Information
- Address2817 Keystone Drive
- SubdivisionRidge at Hiwan
- CityEvergreen
- CountyJefferson
- StateCO
- Zip Code80439
Amenities
- Parking Spaces4
- # of Garages4
- ViewMeadow, Mountain(s), Valley
Utilities
Electricity Connected, Natural Gas Connected, Phone Connected
Parking
Asphalt, Circular Driveway, Dry Walled, Exterior Access Door, Finished, Floor Coating, Heated Garage, Oversized, Oversized Door, RV Garage, Storage
Interior
- HeatingForced Air, Natural Gas
- CoolingCentral Air
- FireplaceYes
- # of Fireplaces3
- StoriesOne
Interior Features
Breakfast Nook, Built-in Features, Eat-in Kitchen, Entrance Foyer, Five Piece Bath, High Ceilings, High Speed Internet, In-Law Floor Plan, Jet Action Tub, Kitchen Island, Marble Counters, Open Floorplan, Pantry, Primary Suite, Quartz Counters, Radon Mitigation System, Smart Thermostat, Smoke Free, Solid Surface Counters, Sound System, Hot Tub, Utility Sink, Vaulted Ceiling(s), Walk-In Closet(s), Wet Bar
Appliances
Convection Oven, Dishwasher, Disposal, Double Oven, Dryer, Humidifier, Microwave, Range, Refrigerator, Self Cleaning Oven, Trash Compactor, Warming Drawer, Washer
Fireplaces
Family Room, Gas, Gas Log, Great Room, Primary Bedroom
Exterior
- RoofConcrete
- FoundationSlab
Exterior Features
Barbecue, Dog Run, Gas Grill, Lighting, Rain Gutters, Spa/Hot Tub
Lot Description
Fire Mitigation, Foothills, Landscaped, Level, Meadow, Rock Outcropping, Secluded, Sprinklers In Front
Windows
Bay Window(s), Window Treatments
School Information
- DistrictJefferson County R-1
- ElementaryBergen
- MiddleEvergreen
- HighEvergreen
Additional Information
- Date ListedMarch 20th, 2025
- ZoningA-2
Listing Details
Berkshire Hathaway HomeServices Elevated Living RE
Office Contact
kellianderson@bhhselevated.com,303-579-0665
 Terms and Conditions: The content relating to real estate for sale in this Web site comes in part from the Internet Data eXchange ("IDX") program of METROLIST, INC., DBA RECOLORADO® Real estate listings held by brokers other than RE/MAX Professionals are marked with the IDX Logo. This information is being provided for the consumers personal, non-commercial use and may not be used for any other purpose. All information subject to change and should be independently verified.
Terms and Conditions: The content relating to real estate for sale in this Web site comes in part from the Internet Data eXchange ("IDX") program of METROLIST, INC., DBA RECOLORADO® Real estate listings held by brokers other than RE/MAX Professionals are marked with the IDX Logo. This information is being provided for the consumers personal, non-commercial use and may not be used for any other purpose. All information subject to change and should be independently verified.
Copyright 2025 METROLIST, INC., DBA RECOLORADO® -- All Rights Reserved 6455 S. Yosemite St., Suite 500 Greenwood Village, CO 80111 USA
Listing information last updated on April 21st, 2025 at 1:18pm MDT.




















































