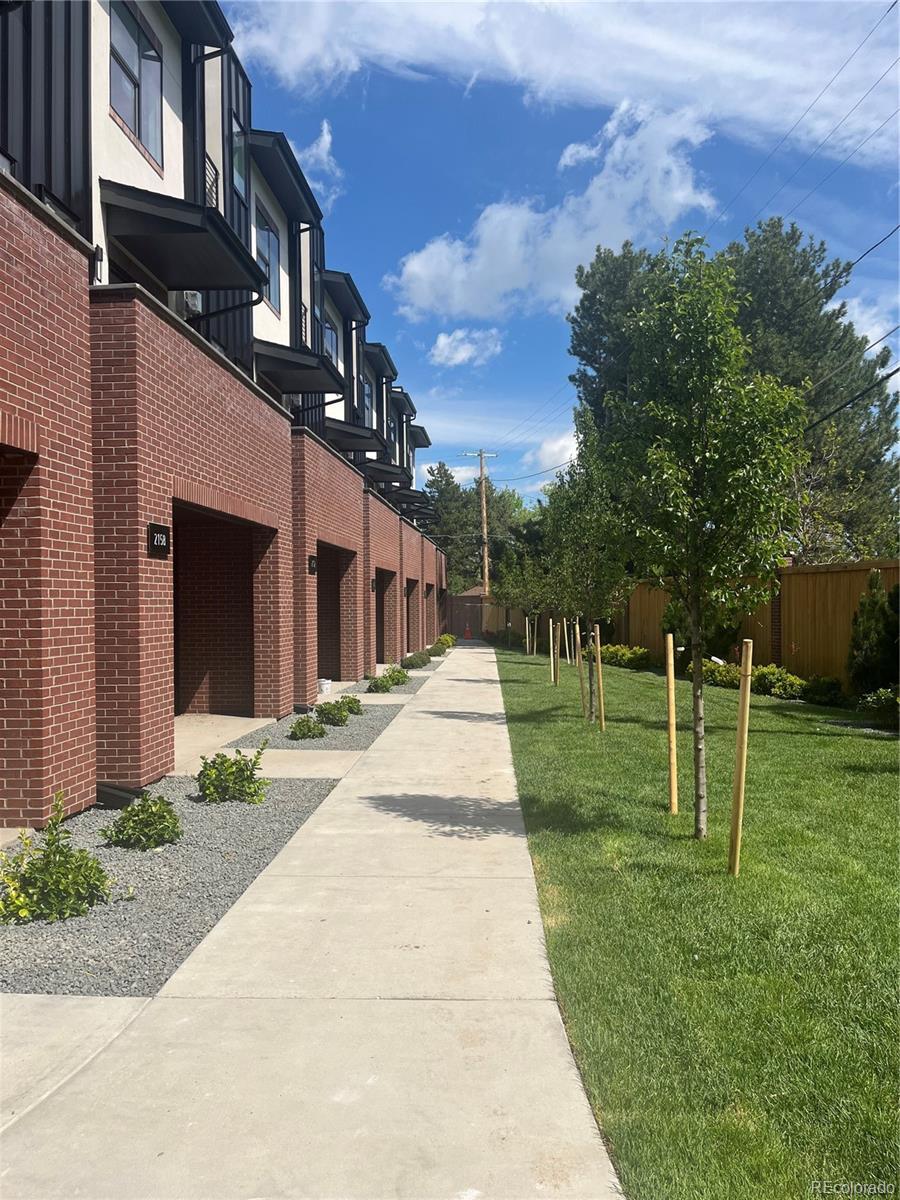Find us on...
Dashboard
- $650k Price
- 3 Beds
- 4 Baths
- 1,812 Sqft
New Search X
2164 Applewood Drive
Immediate occupancy & welcome to Applewood Village luxury townhomes all with large roof top decks engineered for hot tubs! This luxury townhome loaded with light is ready to see, consists of 3 bedrooms all with private bathrooms, high ceilings, quartz countertops with waterfall ends on the kitchen islands, high-end stainless appliances, pre-wired for home automation, electric car charging station in garage, designer lighting & finish package! The master suite has a walk-in closet/built-in wall safe, double vanity & heated towel rack all standard in every unit. All units come with a 3rd party warranty management co "Pro-Home Warranty Management Company" which is paid for by developer. This townhome is staged & ready to be shown w/immediate occupancy. Buyer to verify all information for accuracy. Visit:applewood.villas
Listing Office: Wild & Mild Homes LLC 
Essential Information
- MLS® #7295938
- Price$650,000
- Bedrooms3
- Bathrooms4.00
- Full Baths1
- Half Baths1
- Square Footage1,812
- Acres0.00
- Year Built2024
- TypeResidential
- Sub-TypeTownhouse
- StyleContemporary
- StatusPending
Community Information
- Address2164 Applewood Drive
- SubdivisionApplewood
- CityLakewood
- CountyJefferson
- StateCO
- Zip Code80215
Amenities
- Parking Spaces2
- # of Garages2
- ViewMountain(s)
Utilities
Electricity Connected, Natural Gas Connected
Parking
Dry Walled, Electric Vehicle Charging Station(s)
Interior
- HeatingForced Air
- CoolingCentral Air
- FireplaceYes
- # of Fireplaces1
- FireplacesLiving Room
- StoriesThree Or More
Interior Features
Ceiling Fan(s), Eat-in Kitchen, Entrance Foyer, High Ceilings, Kitchen Island, Open Floorplan, Pantry, Primary Suite, Quartz Counters, Walk-In Closet(s)
Appliances
Dishwasher, Disposal, Gas Water Heater, Microwave, Oven, Range, Range Hood, Refrigerator
Exterior
- Exterior FeaturesBalcony, Gas Valve
- WindowsDouble Pane Windows
- RoofOther
- FoundationSlab, Structural
Lot Description
Landscaped, Master Planned, Sprinklers In Front
School Information
- DistrictJefferson County R-1
- ElementaryStober
- MiddleEveritt
- HighWheat Ridge
Additional Information
- Date ListedJune 6th, 2024
- ZoningRes
Listing Details
 Wild & Mild Homes LLC
Wild & Mild Homes LLC
Office Contact
metrobroker1@comcast.net,303-903-7580
 Terms and Conditions: The content relating to real estate for sale in this Web site comes in part from the Internet Data eXchange ("IDX") program of METROLIST, INC., DBA RECOLORADO® Real estate listings held by brokers other than RE/MAX Professionals are marked with the IDX Logo. This information is being provided for the consumers personal, non-commercial use and may not be used for any other purpose. All information subject to change and should be independently verified.
Terms and Conditions: The content relating to real estate for sale in this Web site comes in part from the Internet Data eXchange ("IDX") program of METROLIST, INC., DBA RECOLORADO® Real estate listings held by brokers other than RE/MAX Professionals are marked with the IDX Logo. This information is being provided for the consumers personal, non-commercial use and may not be used for any other purpose. All information subject to change and should be independently verified.
Copyright 2025 METROLIST, INC., DBA RECOLORADO® -- All Rights Reserved 6455 S. Yosemite St., Suite 500 Greenwood Village, CO 80111 USA
Listing information last updated on April 4th, 2025 at 6:49pm MDT.












