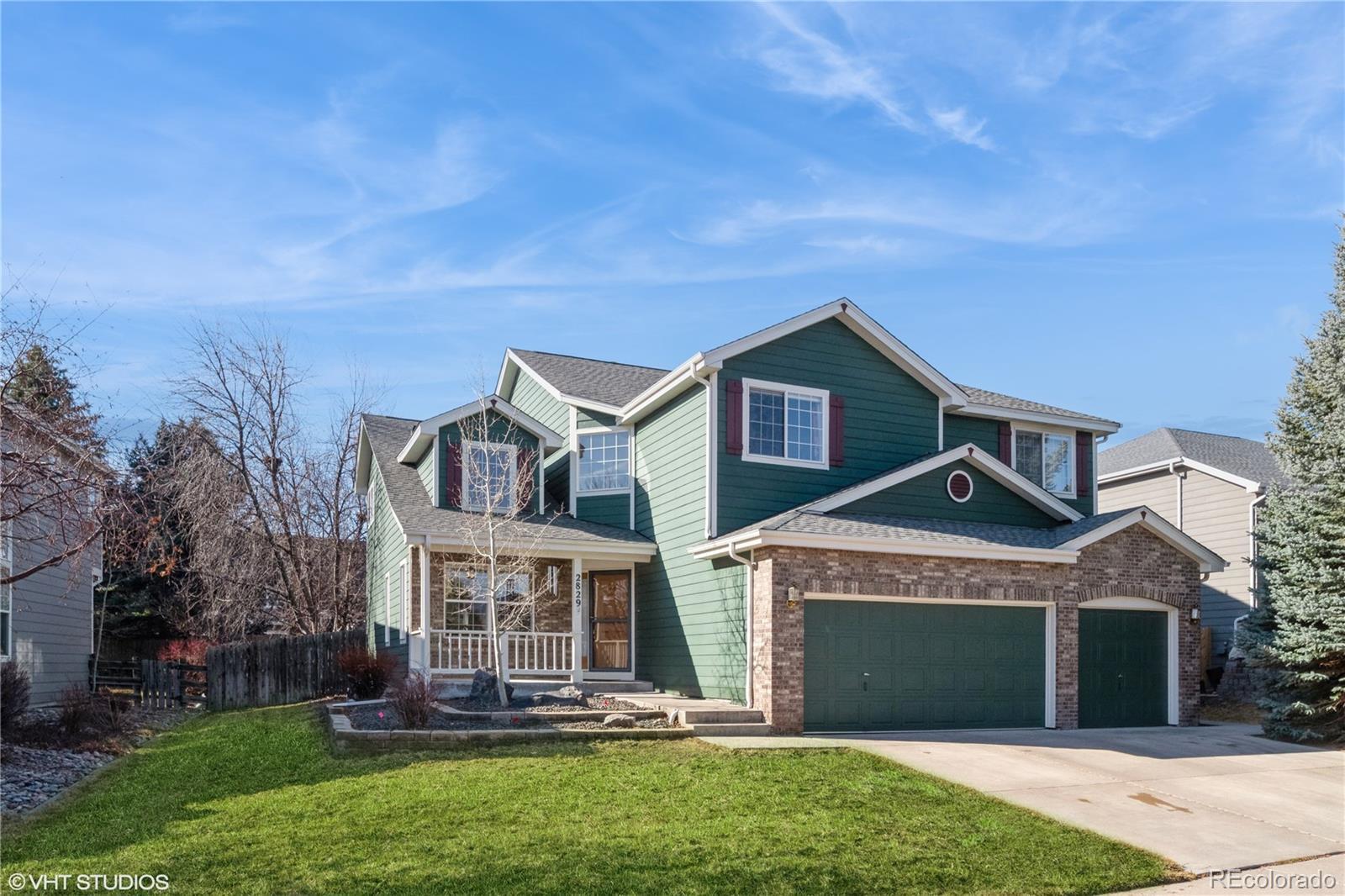Find us on...
Dashboard
- 6 Beds
- 5 Baths
- 2,613 Sqft
- .16 Acres
New Search X
2829 S Fig Street
Your opportunity to own one of the most livable homes in sought-after Summit Glen, where style and functionality come together seamlessly. The open design, two-story vaulted ceilings, and abundant natural light create a bright and inviting atmosphere throughout. With a spacious layout, this home offers plenty of room for everyone, featuring thoughtfully designed living areas that cater to both comfort and entertainment. This rarely available model includes one of the few full and finely finished basements in the neighborhood. The beautifully landscaped backyard provides a private retreat, perfect for relaxing or hosting gatherings with the foothills as your backdrop. Inside, the fully finished basement adds even more versatility with a media room and a cozy den—ideal for movie nights, a home office, or extra guest space. Conveniently located near major roads and highways, just minutes from downtown Golden, the Union Corridor, and the quaint town of Morrison (hello, Red Rocks!), commuting is effortless while still enjoying the charm of this well-established, friendly community. This is your rare chance to own a home with multiple bedrooms (or offices), ample baths, and inviting common areas perfect for sharing with family and friends. This home is a perfect blend of elegance, convenience, and space—ready to welcome its next family
Listing Office: Keller Williams Advantage Realty LLC 
Essential Information
- MLS® #7293389
- Price$925,000
- Bedrooms6
- Bathrooms5.00
- Full Baths3
- Square Footage2,613
- Acres0.16
- Year Built1997
- TypeResidential
- Sub-TypeSingle Family Residence
- StyleContemporary
- StatusPending
Community Information
- Address2829 S Fig Street
- CityLakewood
- CountyJefferson
- StateCO
- Zip Code80228
Subdivision
Hutchinsons Green Mountain Village
Amenities
- AmenitiesPark
- Parking Spaces3
- # of Garages3
Parking
220 Volts, Concrete, Dry Walled, Floor Coating, Heated Garage, Lighted, Storage
Interior
- HeatingForced Air
- CoolingCentral Air
- FireplaceYes
- # of Fireplaces1
- FireplacesGas, Living Room
- StoriesTwo
Interior Features
Ceiling Fan(s), Eat-in Kitchen, Jack & Jill Bathroom, Laminate Counters, Open Floorplan, Smoke Free, Vaulted Ceiling(s), Walk-In Closet(s)
Appliances
Dishwasher, Dryer, Microwave, Range, Refrigerator, Washer
Exterior
- RoofComposition
- FoundationConcrete Perimeter
Exterior Features
Garden, Gas Valve, Private Yard, Rain Gutters
Lot Description
Landscaped, Sprinklers In Front, Sprinklers In Rear
School Information
- DistrictJefferson County R-1
- ElementaryHutchinson
- MiddleDunstan
- HighGreen Mountain
Additional Information
- Date ListedMarch 6th, 2025
- ZoningR1
Listing Details
Keller Williams Advantage Realty LLC
Office Contact
kevinwachter@kw.com,720-320-1191
 Terms and Conditions: The content relating to real estate for sale in this Web site comes in part from the Internet Data eXchange ("IDX") program of METROLIST, INC., DBA RECOLORADO® Real estate listings held by brokers other than RE/MAX Professionals are marked with the IDX Logo. This information is being provided for the consumers personal, non-commercial use and may not be used for any other purpose. All information subject to change and should be independently verified.
Terms and Conditions: The content relating to real estate for sale in this Web site comes in part from the Internet Data eXchange ("IDX") program of METROLIST, INC., DBA RECOLORADO® Real estate listings held by brokers other than RE/MAX Professionals are marked with the IDX Logo. This information is being provided for the consumers personal, non-commercial use and may not be used for any other purpose. All information subject to change and should be independently verified.
Copyright 2025 METROLIST, INC., DBA RECOLORADO® -- All Rights Reserved 6455 S. Yosemite St., Suite 500 Greenwood Village, CO 80111 USA
Listing information last updated on April 5th, 2025 at 6:33pm MDT.






























