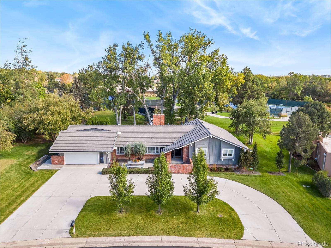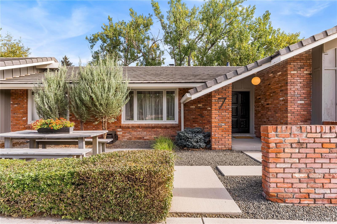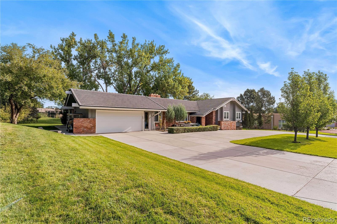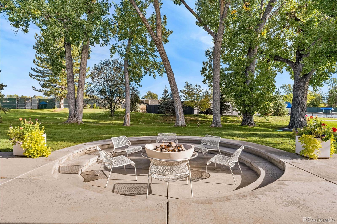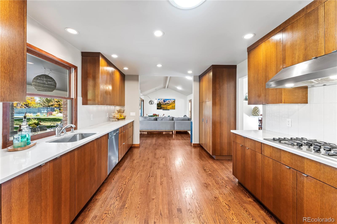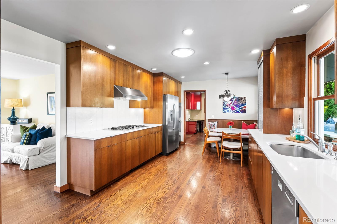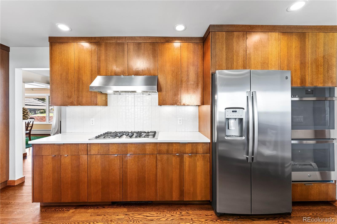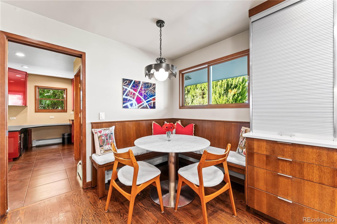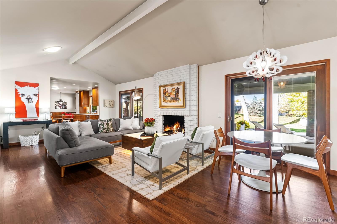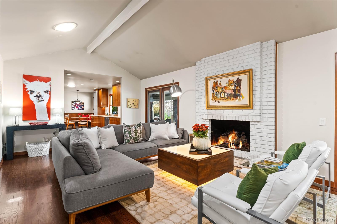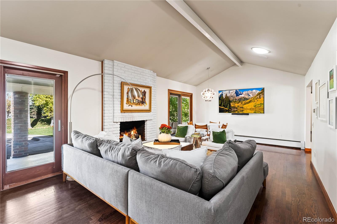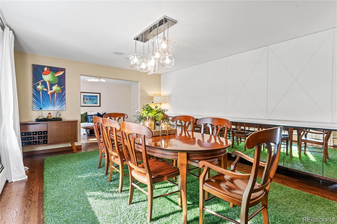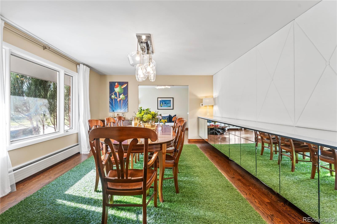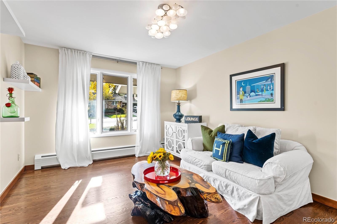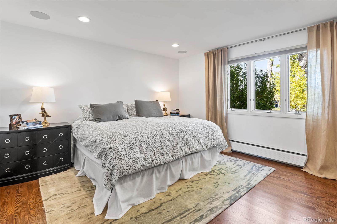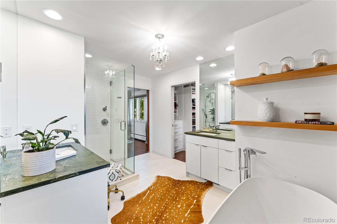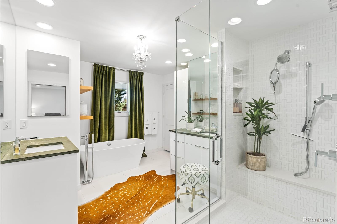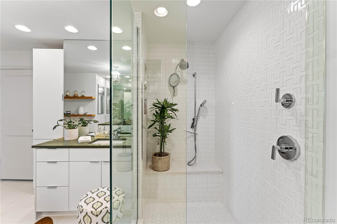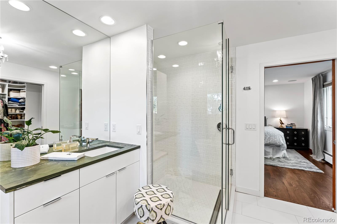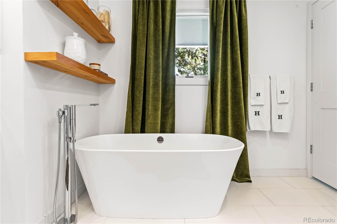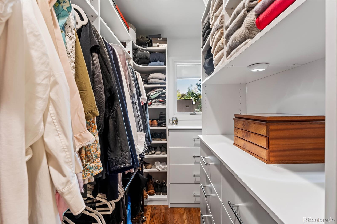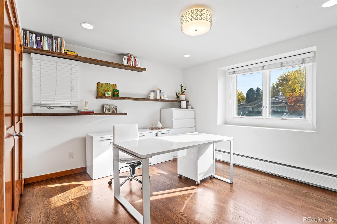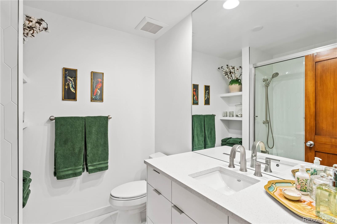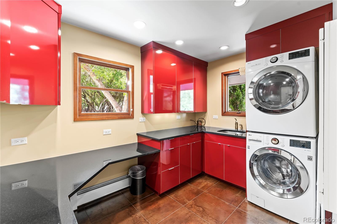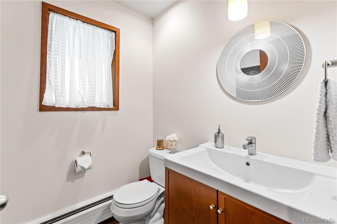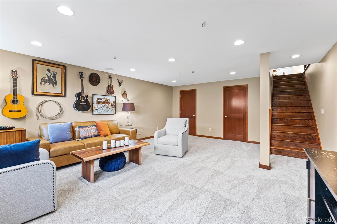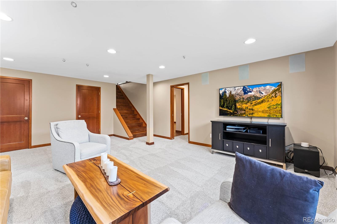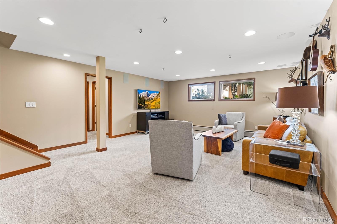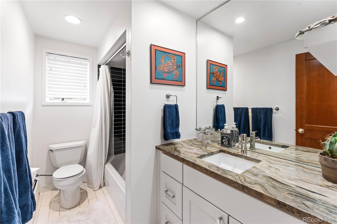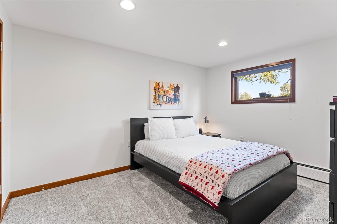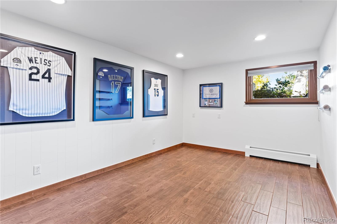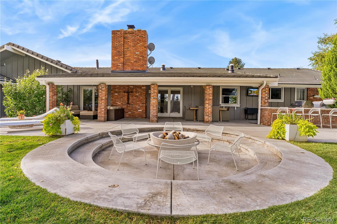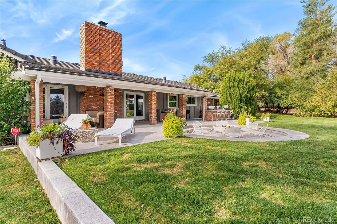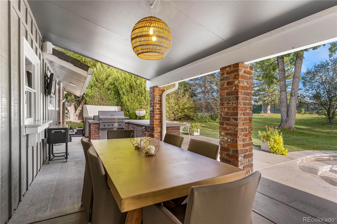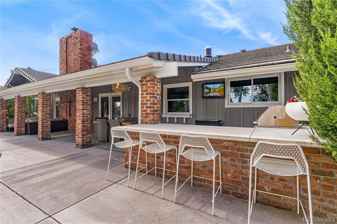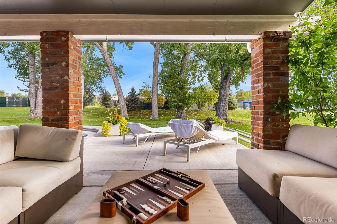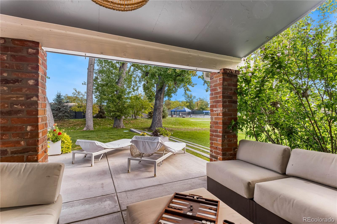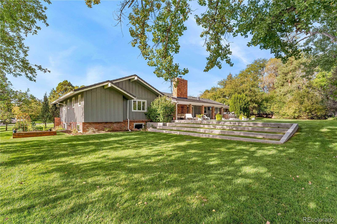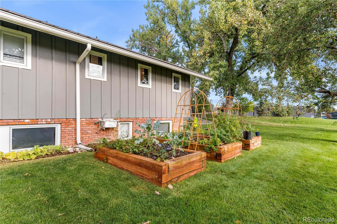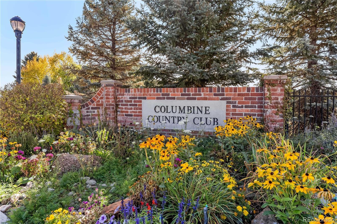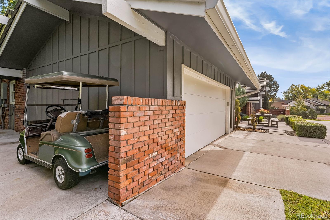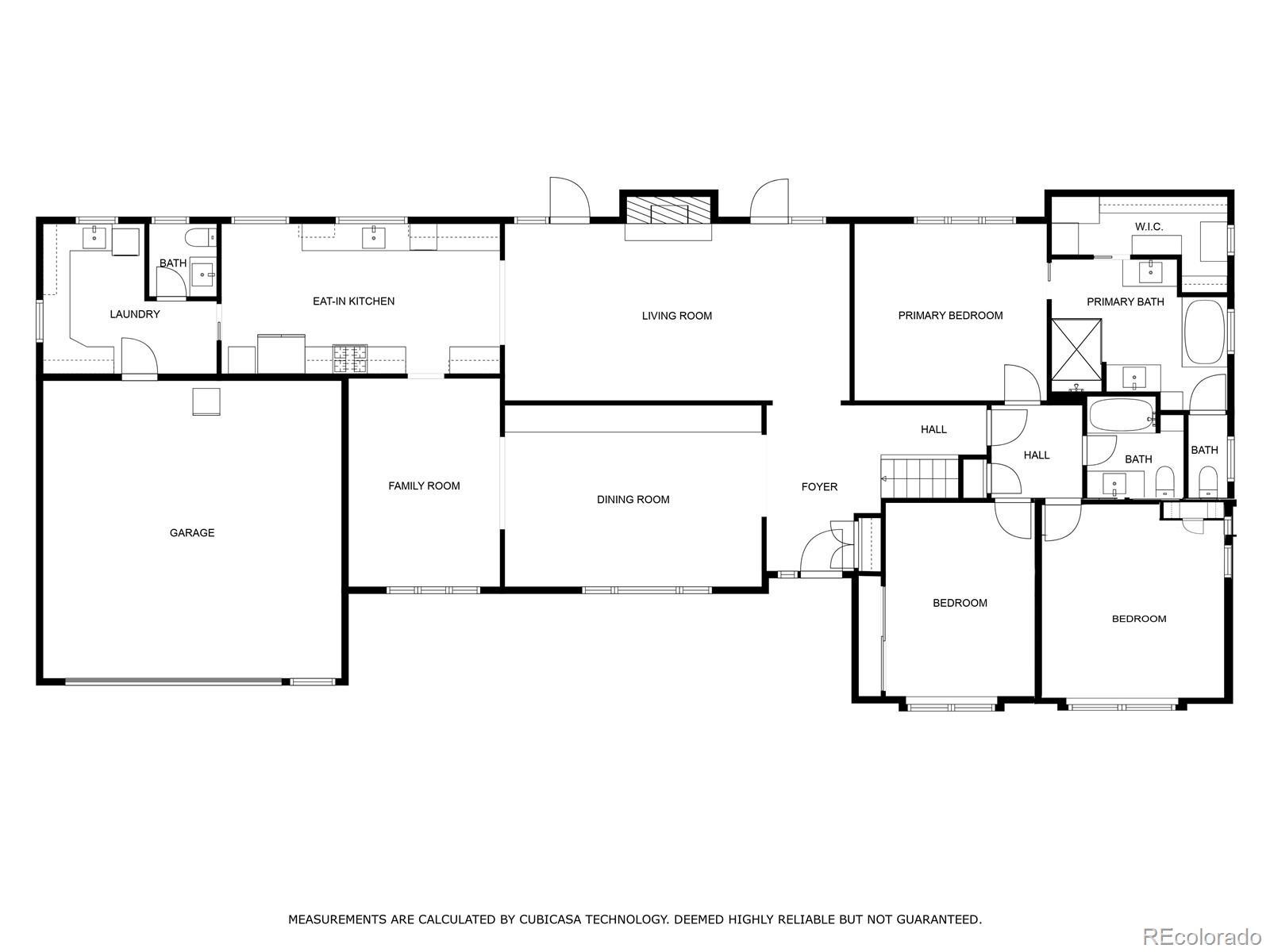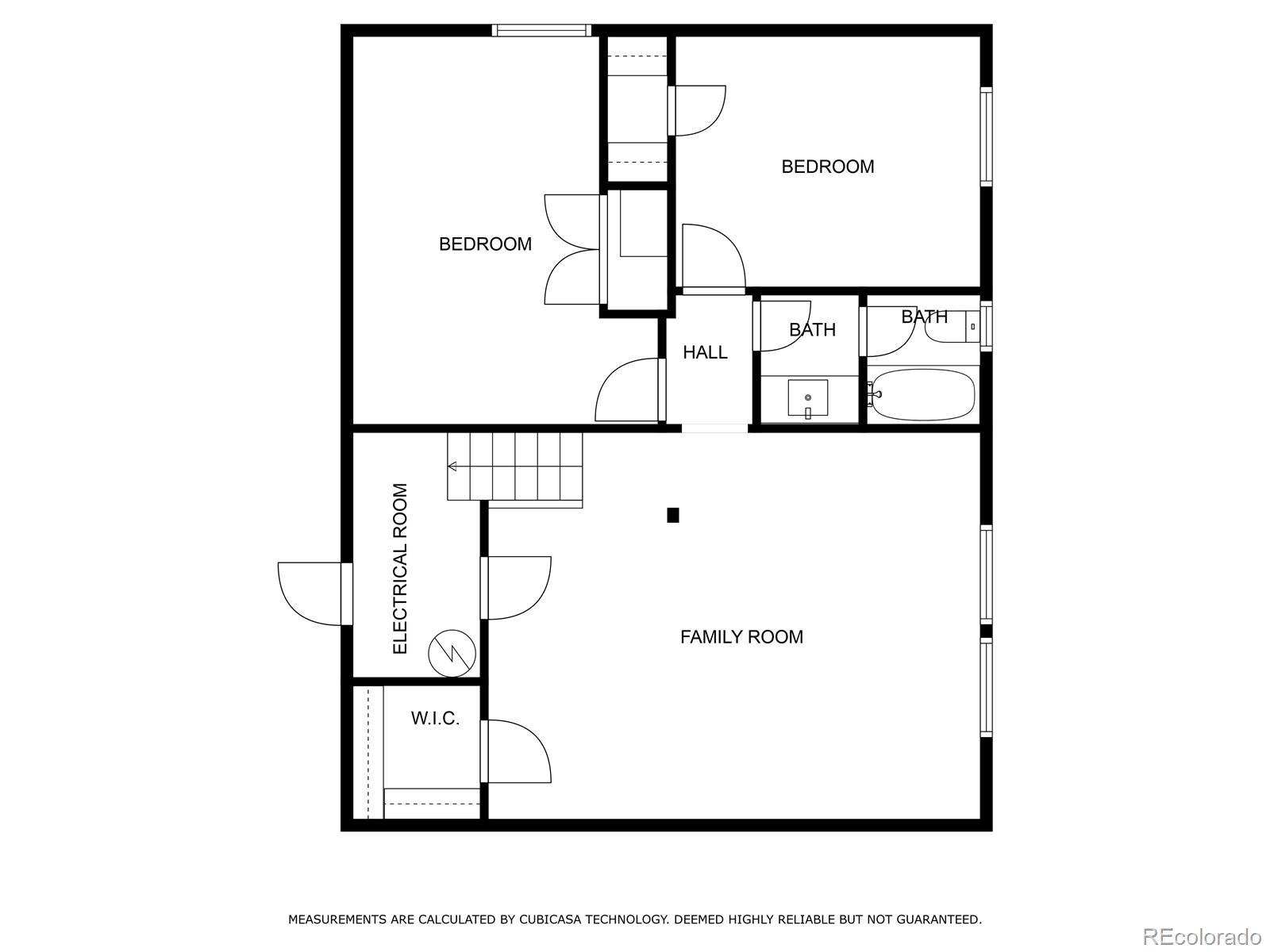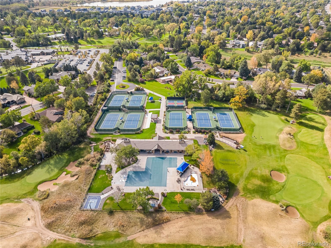Find us on...
Dashboard
- 5 Beds
- 4 Baths
- 3,360 Sqft
- .4 Acres
New Search X
7 Fairway Lane
Immerse yourself in this updated Mid Century design in the Columbine Country Club neighborhood, just steps from the Club’s swim, tennis, pickleball and 9 hole activities. This coveted ranch is located in an enclave of multi-million dollar custom homes. A circular driveway greets you upon arrival and once inside, a sense of warmth, fun and elegance welcomes you. Adorned with rich hardwood floors and an open floor plan that speaks of thoughtful design and quality. The kitchen is equipped with stainless steel appliances, including a gas range, quartz counters, hidden microwave storage and a sit-in dining nook all spilling into the living room with a cozy gas fireplace and vaulted ceilings. Abundant natural light from 2 sliding glass doors to the backyard beautifully merge the indoors and outdoors. The primary suite serves as a luxurious retreat with its newly updated spa bath. Finished in high end materials from the 2 vanities with natural stone counters, custom shower and separate tub are so luxurious. The suite's well thought out walk-in closet gives you space for all of your dressing needs. The main floor also has 2 more bedrooms, beautifully updated bath, powder room, family room, formal dining and a highly functioning mudroom/laundry. The basement is designed for entertainment or leisure with a large bonus space, 2 more bedrooms, a bath and storage closet. The highlight of this home is the backyard. This entertainer’s dream has a built in gas bbq, food prep area, gas fire pit, hot tub and a flat spacious lawn all on a generous .40 acre lot. As a bonus, the HOA maintains your extended landscaped views outside of the property line. Choosing this home means embracing a lifestyle surrounded by community with easy access to downtown Denver, charming Old Littleton, 2 Light Rail stations and the highly regarded Littleton Public School System. This is more than just a stunning home, it's an invitation to a lifestyle of luxury and sophistication.
Listing Office: eXp Realty, LLC 
Essential Information
- MLS® #7290419
- Price$1,550,000
- Bedrooms5
- Bathrooms4.00
- Full Baths3
- Half Baths1
- Square Footage3,360
- Acres0.40
- Year Built1969
- TypeResidential
- Sub-TypeSingle Family Residence
- StatusActive
Community Information
- Address7 Fairway Lane
- SubdivisionColumbine Country Club
- CityLittleton
- CountyArapahoe
- StateCO
- Zip Code80123
Amenities
- Parking Spaces2
- ParkingCircular Driveway, Concrete
- # of Garages2
Interior
- HeatingBaseboard
- CoolingNone
- FireplaceYes
- FireplacesFamily Room, Gas, Outside
- StoriesOne
Interior Features
Breakfast Nook, Built-in Features, Eat-in Kitchen, Five Piece Bath, Open Floorplan, Primary Suite, Quartz Counters, Radon Mitigation System, Smoke Free, Solid Surface Counters, Utility Sink, Vaulted Ceiling(s), Walk-In Closet(s)
Appliances
Dishwasher, Disposal, Double Oven, Dryer, Microwave, Range Hood, Refrigerator, Washer
Exterior
- RoofConcrete
Exterior Features
Fire Pit, Garden, Gas Grill, Lighting, Spa/Hot Tub
Lot Description
Irrigated, Landscaped, Level, Many Trees, Sprinklers In Front, Sprinklers In Rear
School Information
- DistrictLittleton 6
- ElementaryWilder
- MiddleGoddard
- HighHeritage
Additional Information
- Date ListedMarch 21st, 2025
Listing Details
 eXp Realty, LLC
eXp Realty, LLC
Office Contact
Lori@PerryPropertiesGroup.com,720-480-3898
 Terms and Conditions: The content relating to real estate for sale in this Web site comes in part from the Internet Data eXchange ("IDX") program of METROLIST, INC., DBA RECOLORADO® Real estate listings held by brokers other than RE/MAX Professionals are marked with the IDX Logo. This information is being provided for the consumers personal, non-commercial use and may not be used for any other purpose. All information subject to change and should be independently verified.
Terms and Conditions: The content relating to real estate for sale in this Web site comes in part from the Internet Data eXchange ("IDX") program of METROLIST, INC., DBA RECOLORADO® Real estate listings held by brokers other than RE/MAX Professionals are marked with the IDX Logo. This information is being provided for the consumers personal, non-commercial use and may not be used for any other purpose. All information subject to change and should be independently verified.
Copyright 2025 METROLIST, INC., DBA RECOLORADO® -- All Rights Reserved 6455 S. Yosemite St., Suite 500 Greenwood Village, CO 80111 USA
Listing information last updated on April 4th, 2025 at 2:04pm MDT.

