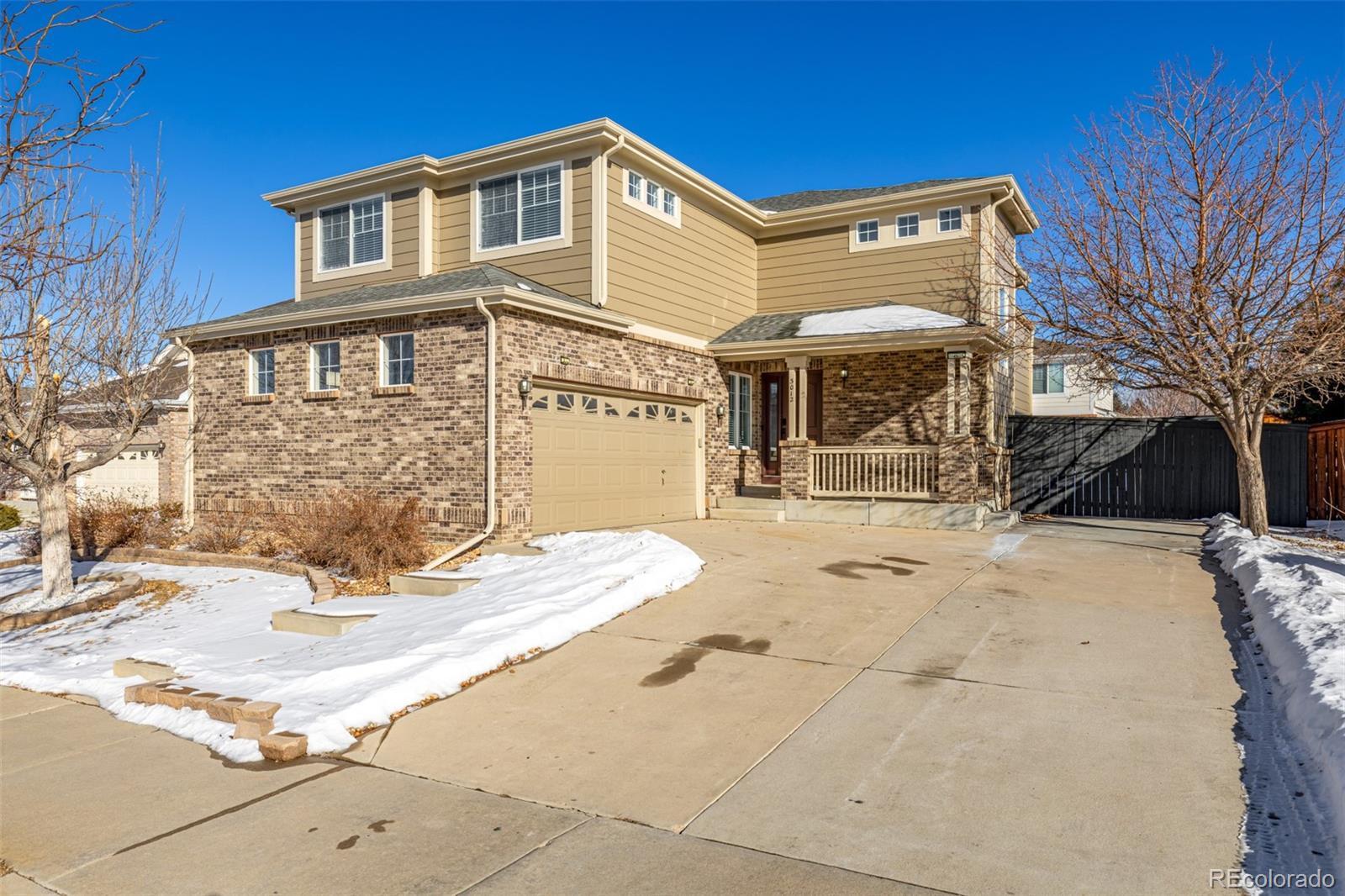Find us on...
Dashboard
- 4 Beds
- 4 Baths
- 3,026 Sqft
- .15 Acres
New Search X
3012 S Jericho Way
Welcome to this gorgeous 2-story home in The Conservatory! This charming residence greets you with a cozy front porch and a 2-car side-entry garage, creating exceptional curb appeal. Discover elegant wood flooring that enhances the inviting atmosphere. Living room offers a warm, welcoming space, while the great room wows with soaring ceilings and a cozy fireplace, making it perfect for gatherings. Chef’s kitchen is a showstopper, featuring stainless steel appliances, granite counters and backsplash, rich wood cabinetry, a walk-in pantry, an extended island, and breakfast bars, making it the heart of the home. Check out the spacious main bedroom, which is a true retreat, boasting a private bathroom with dual glass vessel sinks, a soaking tub, and a walk-in closet. 2 additional bedrooms and a full bath. Finished basement adds incredible versatility, offering a bonus room that’s ideal for a media center or recreation space. You'll also find an additional bedroom, a bathroom, and a convenient storage room on this level. The backyard provides a lovely patio and plenty of room for outdoor fun, gardening, or relaxation. Situated near parks, schools, and local amenities, this home provides easy access to everything you need while being nestled in a welcoming community. Don’t miss your opportunity to make this exceptional property your own!
Listing Office: HomeSmart 
Essential Information
- MLS® #7278537
- Price$750,000
- Bedrooms4
- Bathrooms4.00
- Full Baths2
- Half Baths1
- Square Footage3,026
- Acres0.15
- Year Built2006
- TypeResidential
- Sub-TypeSingle Family Residence
- StyleTraditional
- StatusActive
Community Information
- Address3012 S Jericho Way
- SubdivisionThe Conservatory
- CityAurora
- CountyArapahoe
- StateCO
- Zip Code80013
Amenities
- Parking Spaces2
- ParkingFinished
- # of Garages2
Utilities
Cable Available, Electricity Available, Natural Gas Available, Phone Available
Interior
- HeatingForced Air
- CoolingCentral Air
- FireplaceYes
- # of Fireplaces1
- FireplacesFamily Room
- StoriesTwo
Interior Features
Built-in Features, Ceiling Fan(s), Eat-in Kitchen, Five Piece Bath, Granite Counters, High Speed Internet, Open Floorplan
Appliances
Dishwasher, Disposal, Dryer, Microwave, Refrigerator, Washer
Exterior
- Exterior FeaturesPrivate Yard, Rain Gutters
- Lot DescriptionLevel
- WindowsEgress Windows
- RoofComposition
School Information
- DistrictAdams-Arapahoe 28J
- ElementaryAurora Academy Charter School
- MiddleAurora Frontier K-8
- HighVista Peak
Additional Information
- Date ListedJanuary 30th, 2025
Listing Details
 HomeSmart
HomeSmart
Office Contact
alice28martinez@gmail.com,720-272-2133
 Terms and Conditions: The content relating to real estate for sale in this Web site comes in part from the Internet Data eXchange ("IDX") program of METROLIST, INC., DBA RECOLORADO® Real estate listings held by brokers other than RE/MAX Professionals are marked with the IDX Logo. This information is being provided for the consumers personal, non-commercial use and may not be used for any other purpose. All information subject to change and should be independently verified.
Terms and Conditions: The content relating to real estate for sale in this Web site comes in part from the Internet Data eXchange ("IDX") program of METROLIST, INC., DBA RECOLORADO® Real estate listings held by brokers other than RE/MAX Professionals are marked with the IDX Logo. This information is being provided for the consumers personal, non-commercial use and may not be used for any other purpose. All information subject to change and should be independently verified.
Copyright 2025 METROLIST, INC., DBA RECOLORADO® -- All Rights Reserved 6455 S. Yosemite St., Suite 500 Greenwood Village, CO 80111 USA
Listing information last updated on April 2nd, 2025 at 12:33am MDT.



















































