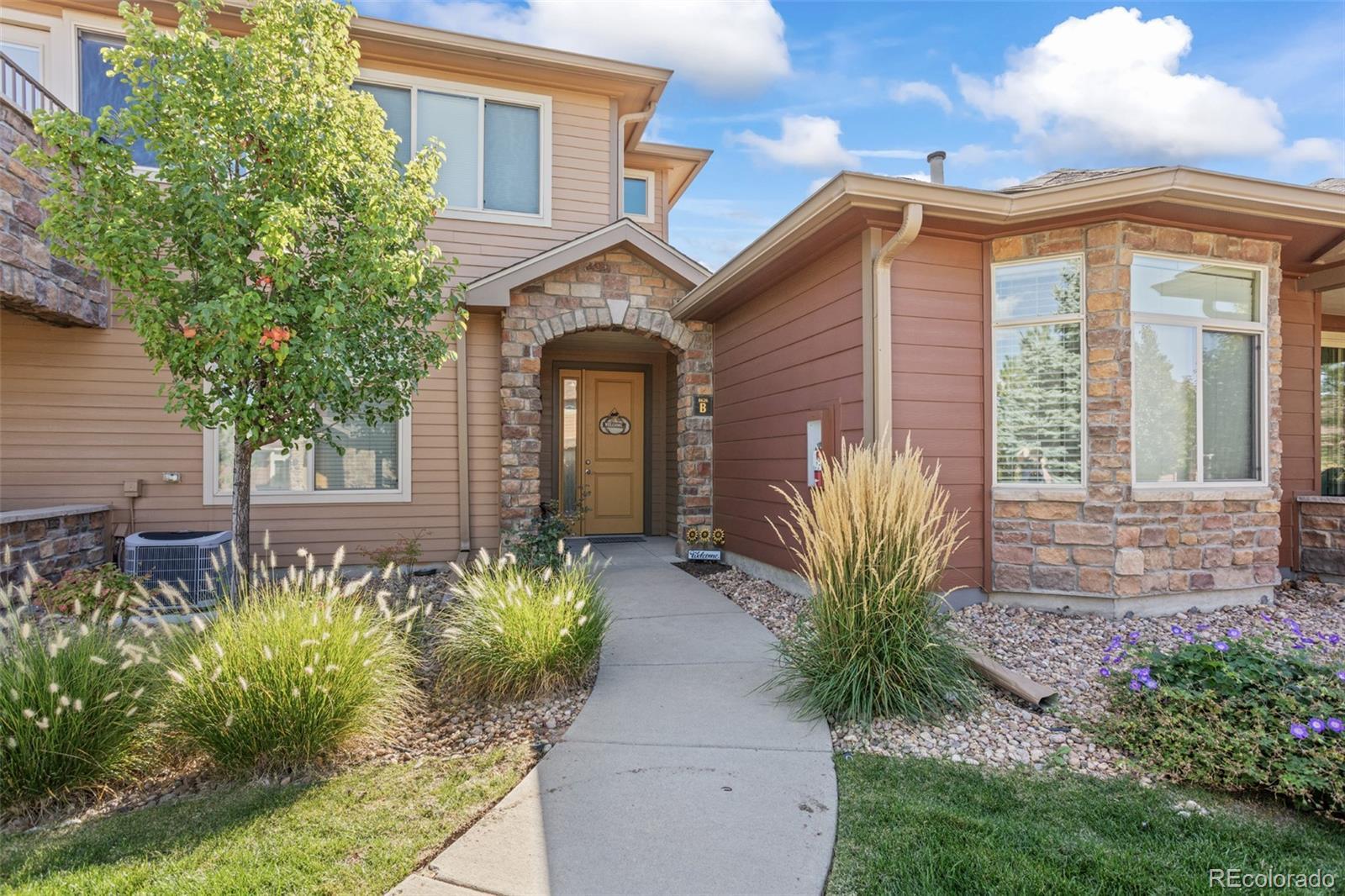Find us on...
Dashboard
- $530k Price
- 2 Beds
- 2 Baths
- 1,457 Sqft
New Search X
8626 Gold Peak Drive B
This home has a spacious open floor plan with vaulted ceilings and abundant natural light. You have a cozy family space with a gas fireplace and plenty of room to enjoy. This area opens to a large deck for grilling, relaxing and entertaining. The private office space opens out to a separate deck with a view of the mountains and a relaxing place for a cup of coffee. The vaulted ceilings and open floor plan give a feeling of ease in the home. The open kitchen is well appointed with all new appliances and new counter tops. Your primary bedroom has a large walk-in closet and new flooring in the bedroom and in the on-suite bathroom. This is a well-cared for home with all new flooring throughout, all new appliances in the kitchen, a new insulated door out to the private deck and newer full-sized washer/dryer and ceiling fans. The beautiful upgrades and care make this property move in ready. The amenities in the community allow for carefree living. This includes a fitness center, pool, year-round hot tub, tennis courts and plenty of paths for walking and biking. The HOA provides for snow removal, maintenance and more. The convenient location is close to shopping, groceries, public transportation and easy access to C470 and I 25. Your new home in this resort style community is waiting.
Listing Office: LoKation Real Estate 
Essential Information
- MLS® #7274486
- Price$529,900
- Bedrooms2
- Bathrooms2.00
- Full Baths2
- Square Footage1,457
- Acres0.00
- Year Built2006
- TypeResidential
- Sub-TypeCondominium
- StyleContemporary
- StatusActive
Community Information
- Address8626 Gold Peak Drive B
- SubdivisionPalomino Park
- CityHighlands Ranch
- CountyDouglas
- StateCO
- Zip Code80130
Amenities
- Parking Spaces2
- # of Garages2
- ViewMountain(s)
- Has PoolYes
- PoolOutdoor Pool
Amenities
Clubhouse, Fitness Center, Front Desk, Gated, Park, Parking, Playground, Pond Seasonal, Pool, Security, Spa/Hot Tub, Tennis Court(s)
Utilities
Cable Available, Electricity Connected, Internet Access (Wired), Natural Gas Connected, Phone Available
Parking
Concrete, Dry Walled, Finished, Insulated Garage, Oversized, Oversized Door, Smart Garage Door, Storage
Interior
- HeatingForced Air
- CoolingCentral Air
- FireplaceYes
- # of Fireplaces1
- FireplacesGas Log, Great Room
- StoriesTwo
Interior Features
Ceiling Fan(s), Eat-in Kitchen, Granite Counters, High Ceilings, Open Floorplan, Primary Suite, Smart Thermostat, Smoke Free, Vaulted Ceiling(s), Walk-In Closet(s)
Appliances
Dishwasher, Disposal, Dryer, Freezer, Gas Water Heater, Microwave, Oven, Range, Range Hood, Washer
Exterior
- RoofComposition
- FoundationSlab
Exterior Features
Balcony, Gas Grill, Gas Valve, Lighting, Playground, Spa/Hot Tub, Tennis Court(s)
Lot Description
Landscaped, Master Planned, Near Public Transit, Sprinklers In Front
Windows
Double Pane Windows, Window Coverings
School Information
- DistrictDouglas RE-1
- ElementaryAcres Green
- MiddleCresthill
- HighHighlands Ranch
Additional Information
- Date ListedSeptember 27th, 2024
Listing Details
 LoKation Real Estate
LoKation Real Estate- Office Contacttgapter@gmail.com,720-984-5773
 Terms and Conditions: The content relating to real estate for sale in this Web site comes in part from the Internet Data eXchange ("IDX") program of METROLIST, INC., DBA RECOLORADO® Real estate listings held by brokers other than RE/MAX Professionals are marked with the IDX Logo. This information is being provided for the consumers personal, non-commercial use and may not be used for any other purpose. All information subject to change and should be independently verified.
Terms and Conditions: The content relating to real estate for sale in this Web site comes in part from the Internet Data eXchange ("IDX") program of METROLIST, INC., DBA RECOLORADO® Real estate listings held by brokers other than RE/MAX Professionals are marked with the IDX Logo. This information is being provided for the consumers personal, non-commercial use and may not be used for any other purpose. All information subject to change and should be independently verified.
Copyright 2025 METROLIST, INC., DBA RECOLORADO® -- All Rights Reserved 6455 S. Yosemite St., Suite 500 Greenwood Village, CO 80111 USA
Listing information last updated on February 5th, 2025 at 1:18am MST.

































