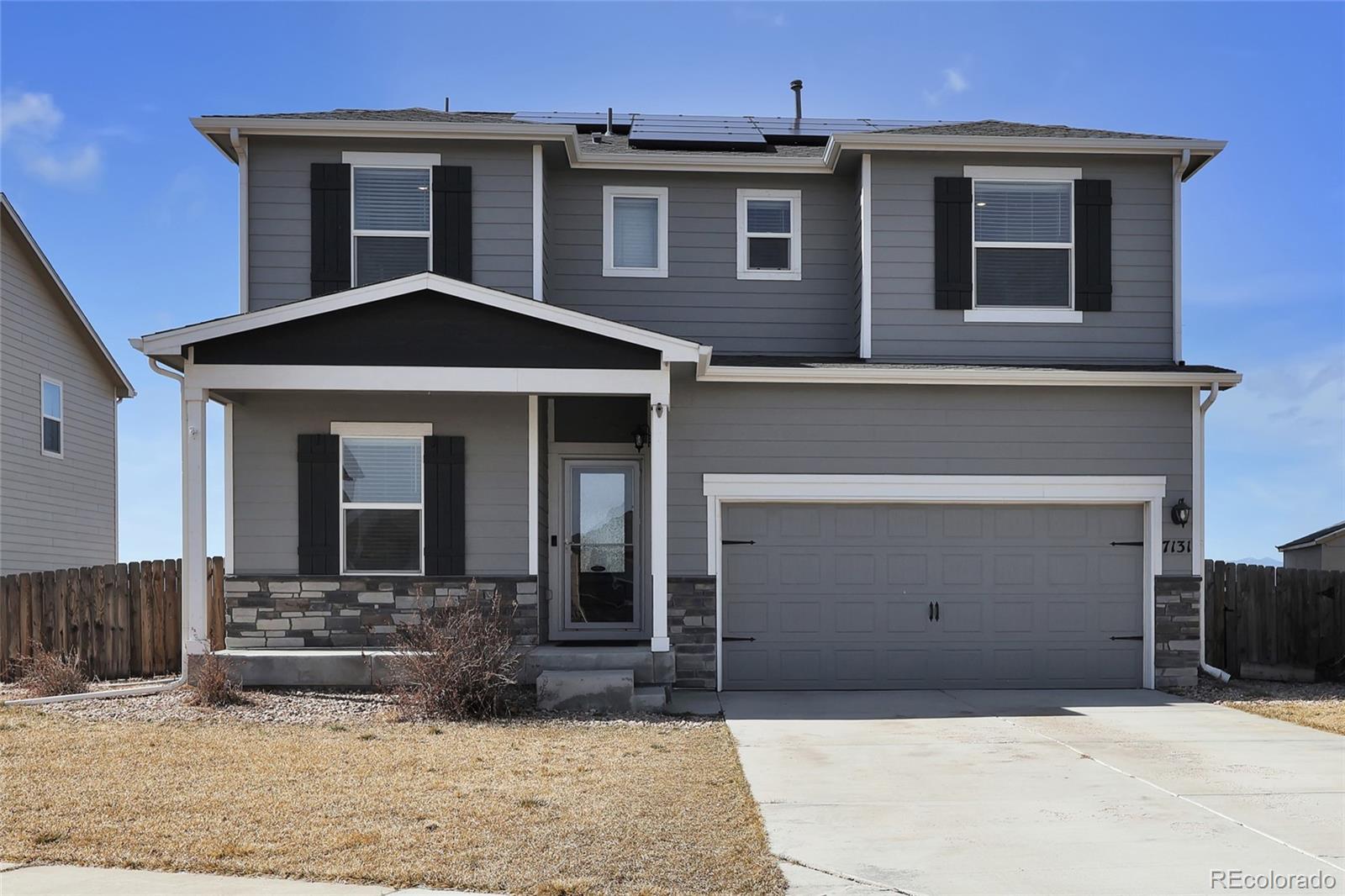Find us on...
Dashboard
- 4 Beds
- 3 Baths
- 2,269 Sqft
- .17 Acres
New Search X
7131 Shavano Circle
Welcome home to this stunning 4-bedroom, 3 bathroom home in the Westview neighborhood. As you drive up to the home you are greeted by breathtaking mountain views which continue through both floors in the home, as well as the backyard. When you step into the home you walk directly into a den that would be perfect to convert into a fifth bedroom or to utilize as an office. In the main living space you will find an open floorplan with a spacious living room, room for a dining table, and a modern kitchen with a sizable island. Kitchen features include granite countertops, stainless steel appliances, and a large pantry perfect for kitchen storage. Every window in the primary living space features stunning mountain views, and the indoor-outdoor layout allows you to enjoy time outside on the expansive deck while soaking in the views. Upstairs you will find all four bedrooms, two full bathrooms, a laundry room, and three linen closets for extra storage. Each bedroom is light-filled and boasts large closets. The primary suite includes a walk-through bathroom and large walk-in closet, an oversized bathtub, and double sinks. The property includes a water softener, irrigation system, and solar panels -- boosting energy efficiency in multiple ways! Don’t miss out on the chance to own this stunning property with even better views – schedule your showing today! Buyer to verify all information.
Listing Office: Compass - Denver 
Essential Information
- MLS® #7262801
- Price$540,000
- Bedrooms4
- Bathrooms3.00
- Full Baths2
- Half Baths1
- Square Footage2,269
- Acres0.17
- Year Built2018
- TypeResidential
- Sub-TypeSingle Family Residence
- StyleTraditional
- StatusActive
Community Information
- Address7131 Shavano Circle
- SubdivisionWestview
- CityFrederick
- CountyWeld
- StateCO
- Zip Code80504
Amenities
- AmenitiesPark, Playground, Trail(s)
- Parking Spaces2
- # of Garages2
- ViewMountain(s)
Utilities
Cable Available, Electricity Connected, Internet Access (Wired), Natural Gas Connected, Phone Available
Interior
- HeatingForced Air, Natural Gas
- CoolingCentral Air
- StoriesTwo
Interior Features
Ceiling Fan(s), Eat-in Kitchen, Granite Counters, High Speed Internet, Kitchen Island, Open Floorplan, Pantry, Primary Suite, Smoke Free, Walk-In Closet(s)
Appliances
Dishwasher, Disposal, Dryer, Gas Water Heater, Microwave, Oven, Range, Range Hood, Refrigerator, Washer
Exterior
- RoofComposition
Exterior Features
Garden, Private Yard, Rain Gutters
Lot Description
Master Planned, Sprinklers In Front, Sprinklers In Rear
Windows
Double Pane Windows, Window Treatments
School Information
- DistrictSt. Vrain Valley RE-1J
- ElementaryLegacy
- MiddleCoal Ridge
- HighFrederick
Additional Information
- Date ListedMarch 27th, 2025
Listing Details
 Compass - Denver
Compass - Denver
Office Contact
casey@schlichterteam.com,720-805-4348
 Terms and Conditions: The content relating to real estate for sale in this Web site comes in part from the Internet Data eXchange ("IDX") program of METROLIST, INC., DBA RECOLORADO® Real estate listings held by brokers other than RE/MAX Professionals are marked with the IDX Logo. This information is being provided for the consumers personal, non-commercial use and may not be used for any other purpose. All information subject to change and should be independently verified.
Terms and Conditions: The content relating to real estate for sale in this Web site comes in part from the Internet Data eXchange ("IDX") program of METROLIST, INC., DBA RECOLORADO® Real estate listings held by brokers other than RE/MAX Professionals are marked with the IDX Logo. This information is being provided for the consumers personal, non-commercial use and may not be used for any other purpose. All information subject to change and should be independently verified.
Copyright 2025 METROLIST, INC., DBA RECOLORADO® -- All Rights Reserved 6455 S. Yosemite St., Suite 500 Greenwood Village, CO 80111 USA
Listing information last updated on April 5th, 2025 at 11:48am MDT.






























