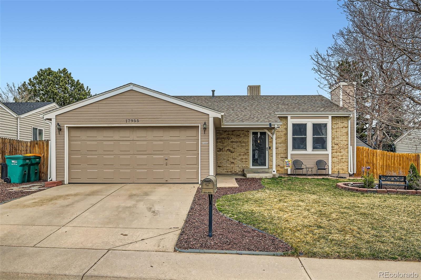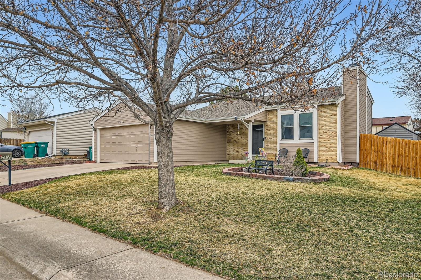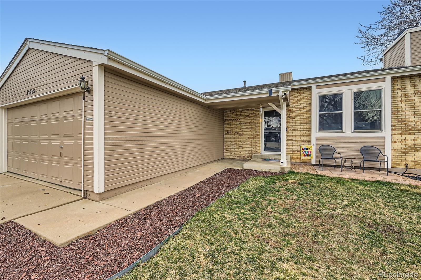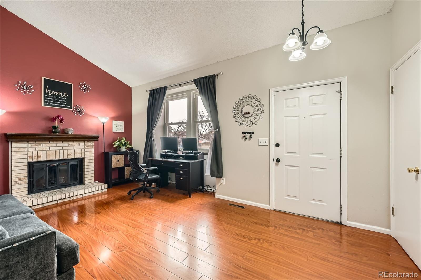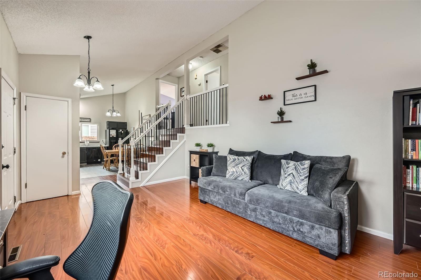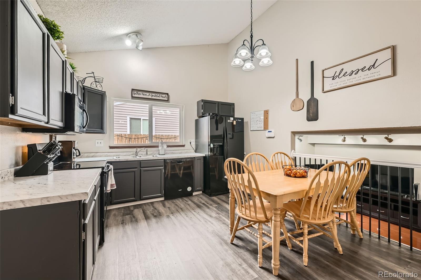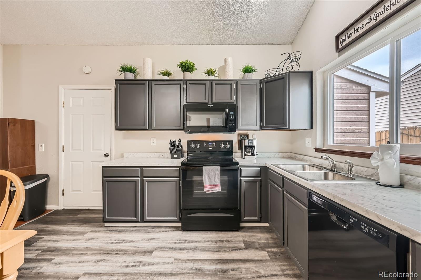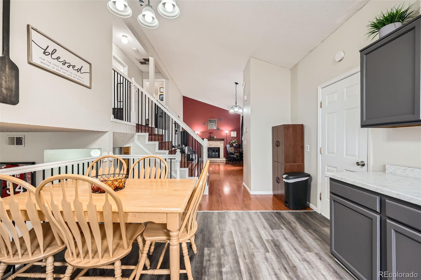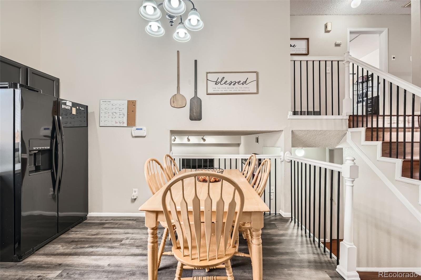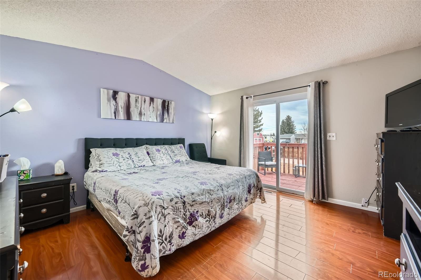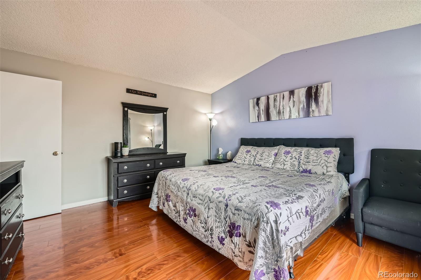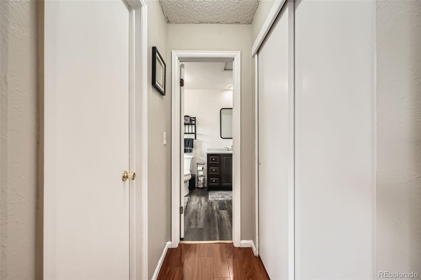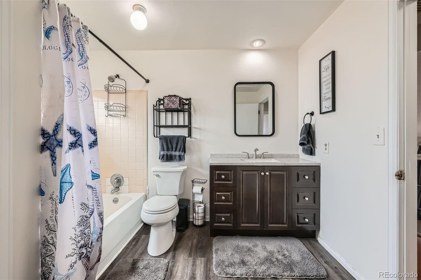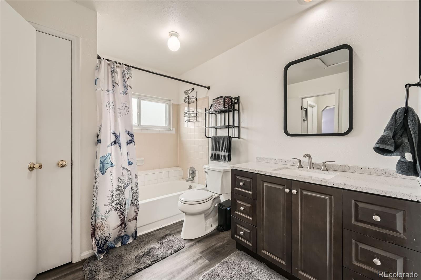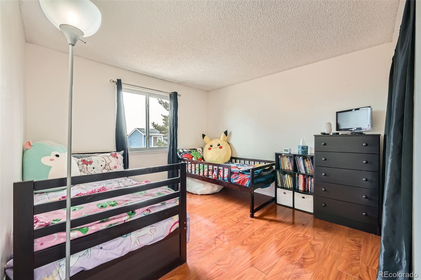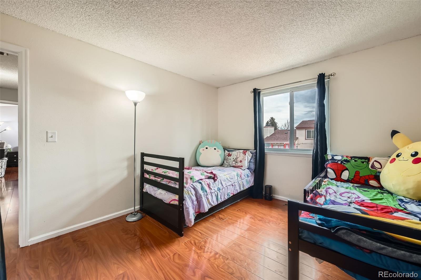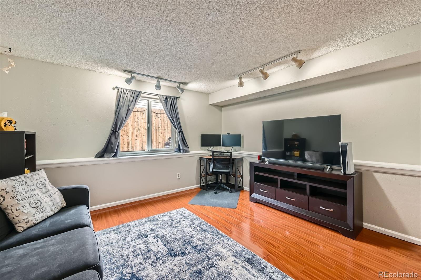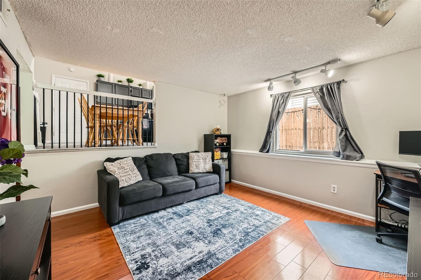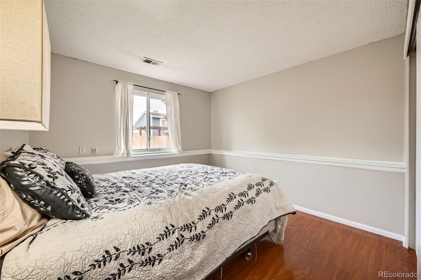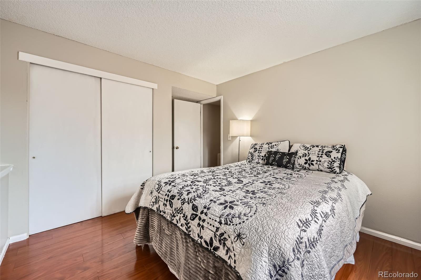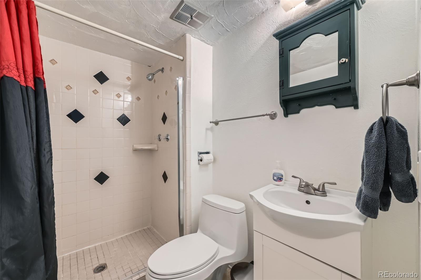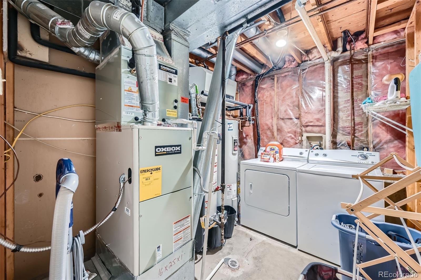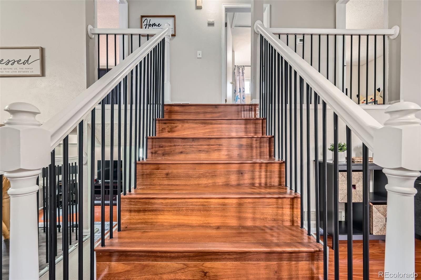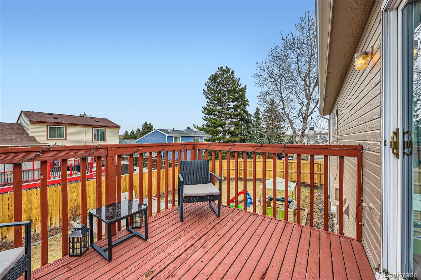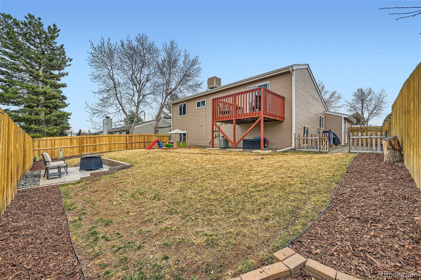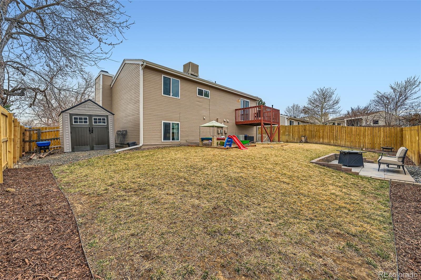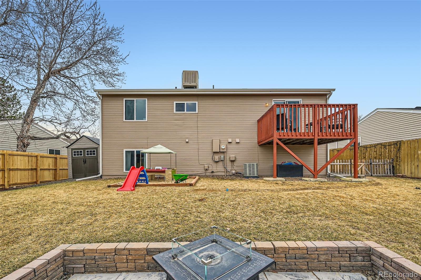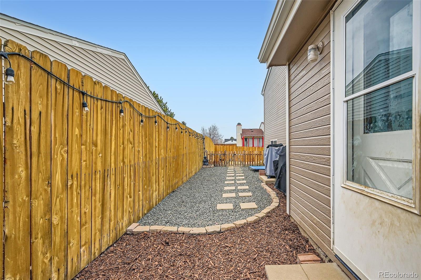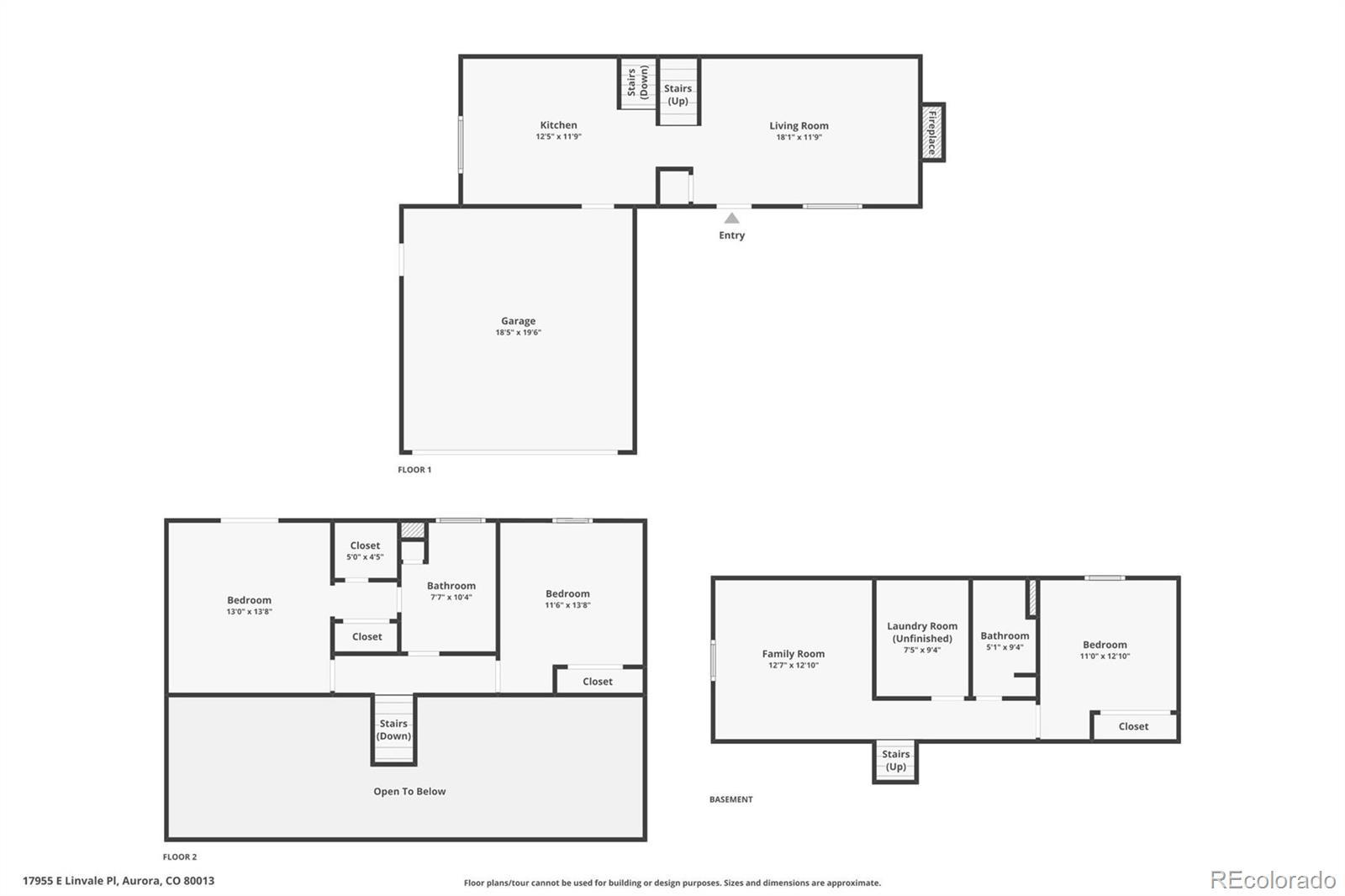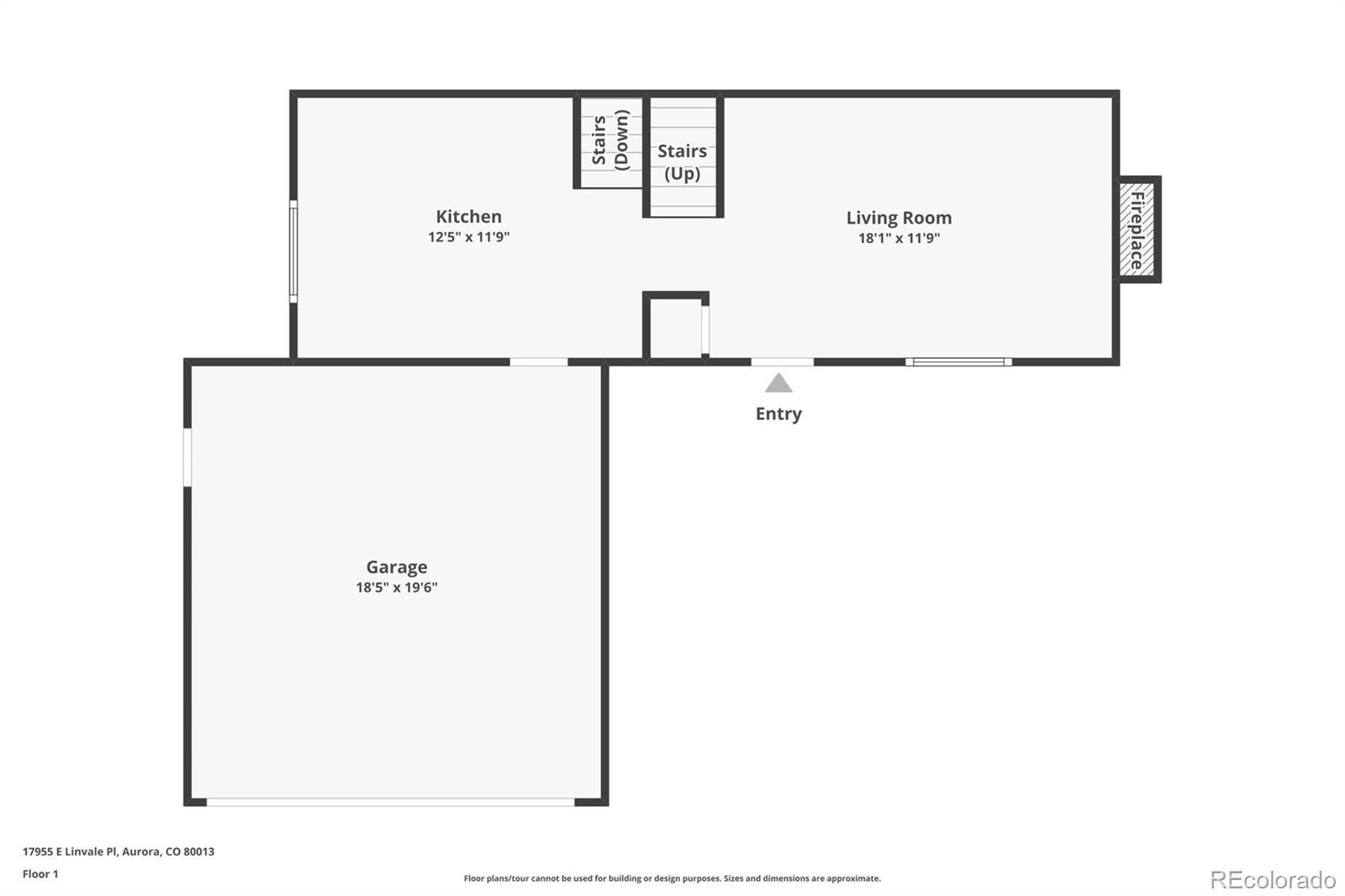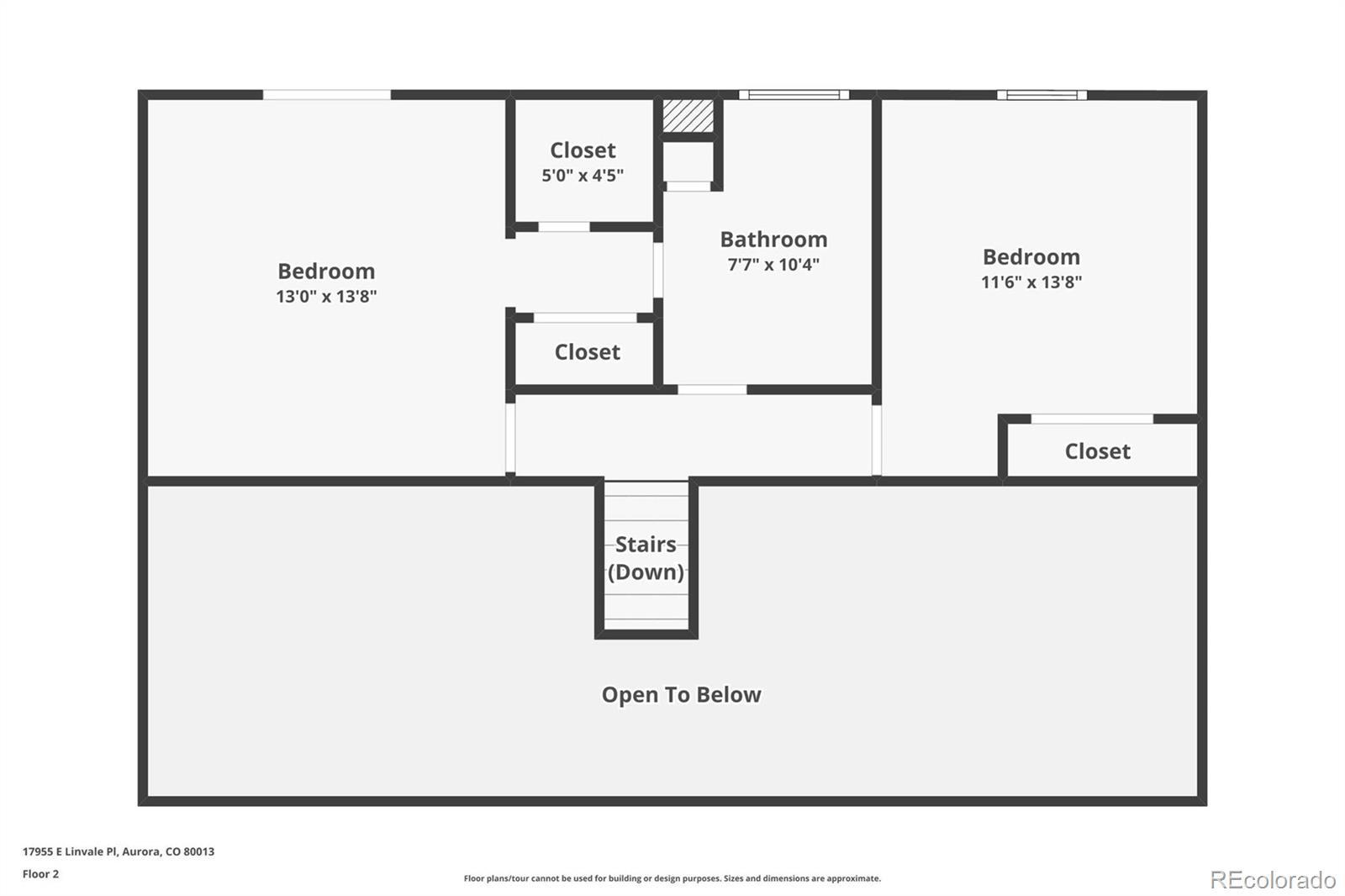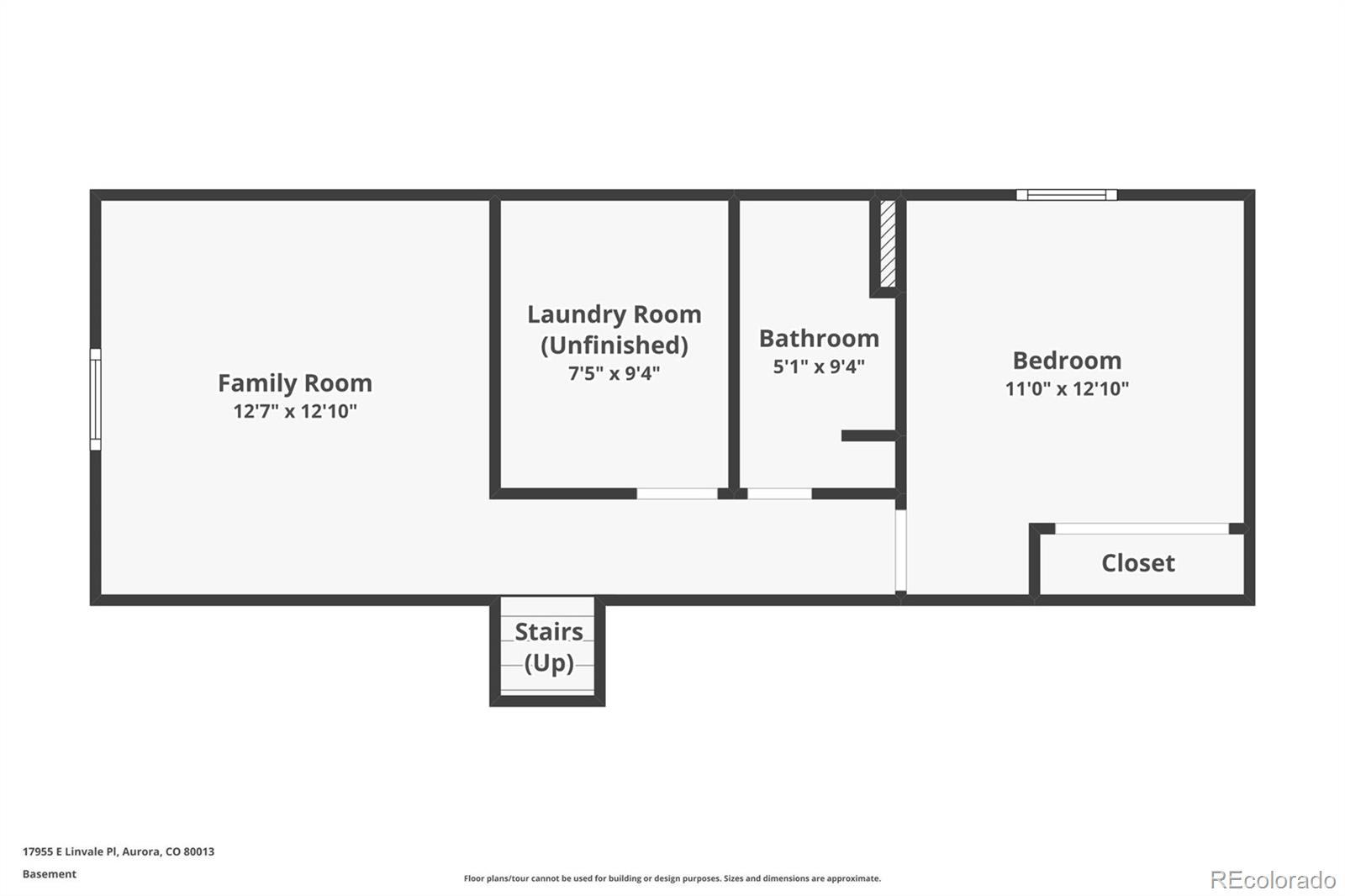Find us on...
Dashboard
- 3 Beds
- 2 Baths
- 1,617 Sqft
- .15 Acres
New Search X
17955 E Linvale Place
Tucked away on a quiet cul-de-sac, this charming 3-bedroom, 2-bath tri-level home offers comfort, space, and thoughtful updates throughout. From the moment you step inside, you’ll appreciate the cozy ambiance, vaulted ceilings, and inviting fireplace—perfect for family gatherings or quiet evenings at home. The spacious kitchen features updated flooring, generous dining space, and an open layout that’s ideal for everyday living or entertaining. On the bright garden-level, you’ll find a versatile family room—perfect for a media space, home office, or playroom—as well as a private third bedroom filled with natural light. Upstairs, the primary bedroom offers a peaceful retreat with access to a lovely deck—just the spot for morning coffee or evening wine. The full bath connects directly to the primary bedroom and is also accessible from the hall, serving the third bedroom as well. Outside, the well-maintained yard is full of possibilities, with a dedicated dog run, sandbox, shed for storage, and a private area perfect for your own firepit setup or summertime entertaining. The two-car garage even includes an extra refrigerator for added convenience. Recent updates include new flooring and a central A/C unit. This home is move-in ready and waiting to welcome you!
Listing Office: LoKation Real Estate 
Essential Information
- MLS® #7261685
- Price$475,000
- Bedrooms3
- Bathrooms2.00
- Full Baths1
- Square Footage1,617
- Acres0.15
- Year Built1983
- TypeResidential
- Sub-TypeSingle Family Residence
- StyleContemporary
- StatusActive
Community Information
- Address17955 E Linvale Place
- SubdivisionHutchinson Heights
- CityAurora
- CountyArapahoe
- StateCO
- Zip Code80013
Amenities
- Parking Spaces2
- ParkingConcrete
- # of Garages2
Utilities
Cable Available, Electricity Connected, Internet Access (Wired), Natural Gas Connected, Phone Available
Interior
- HeatingForced Air, Natural Gas
- FireplaceYes
- # of Fireplaces1
- FireplacesLiving Room
- StoriesTri-Level
Interior Features
Ceiling Fan(s), Eat-in Kitchen, Entrance Foyer, High Ceilings, Open Floorplan, Smoke Free
Appliances
Dishwasher, Disposal, Dryer, Microwave, Range, Refrigerator, Washer
Cooling
Central Air, Evaporative Cooling
Exterior
- Exterior FeaturesDog Run
- Lot DescriptionCul-De-Sac, Irrigated
- WindowsWindow Coverings
- RoofComposition
School Information
- DistrictAdams-Arapahoe 28J
- ElementaryDalton
- MiddleColumbia
- HighRangeview
Additional Information
- Date ListedMarch 27th, 2025
Listing Details
 LoKation Real Estate
LoKation Real Estate
Office Contact
christina.f.good@gmail.com,303-514-4417
 Terms and Conditions: The content relating to real estate for sale in this Web site comes in part from the Internet Data eXchange ("IDX") program of METROLIST, INC., DBA RECOLORADO® Real estate listings held by brokers other than RE/MAX Professionals are marked with the IDX Logo. This information is being provided for the consumers personal, non-commercial use and may not be used for any other purpose. All information subject to change and should be independently verified.
Terms and Conditions: The content relating to real estate for sale in this Web site comes in part from the Internet Data eXchange ("IDX") program of METROLIST, INC., DBA RECOLORADO® Real estate listings held by brokers other than RE/MAX Professionals are marked with the IDX Logo. This information is being provided for the consumers personal, non-commercial use and may not be used for any other purpose. All information subject to change and should be independently verified.
Copyright 2025 METROLIST, INC., DBA RECOLORADO® -- All Rights Reserved 6455 S. Yosemite St., Suite 500 Greenwood Village, CO 80111 USA
Listing information last updated on April 2nd, 2025 at 9:33pm MDT.

