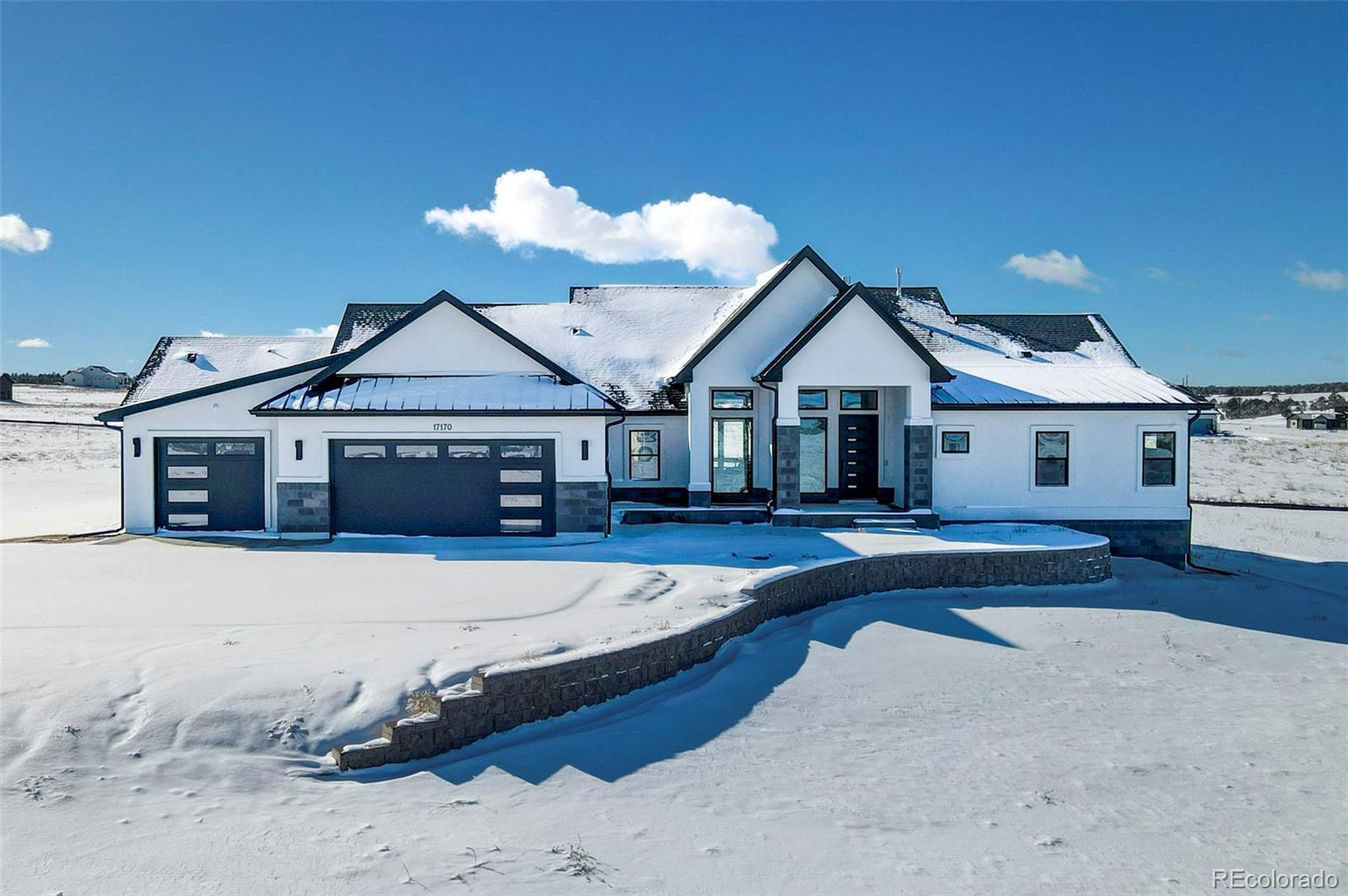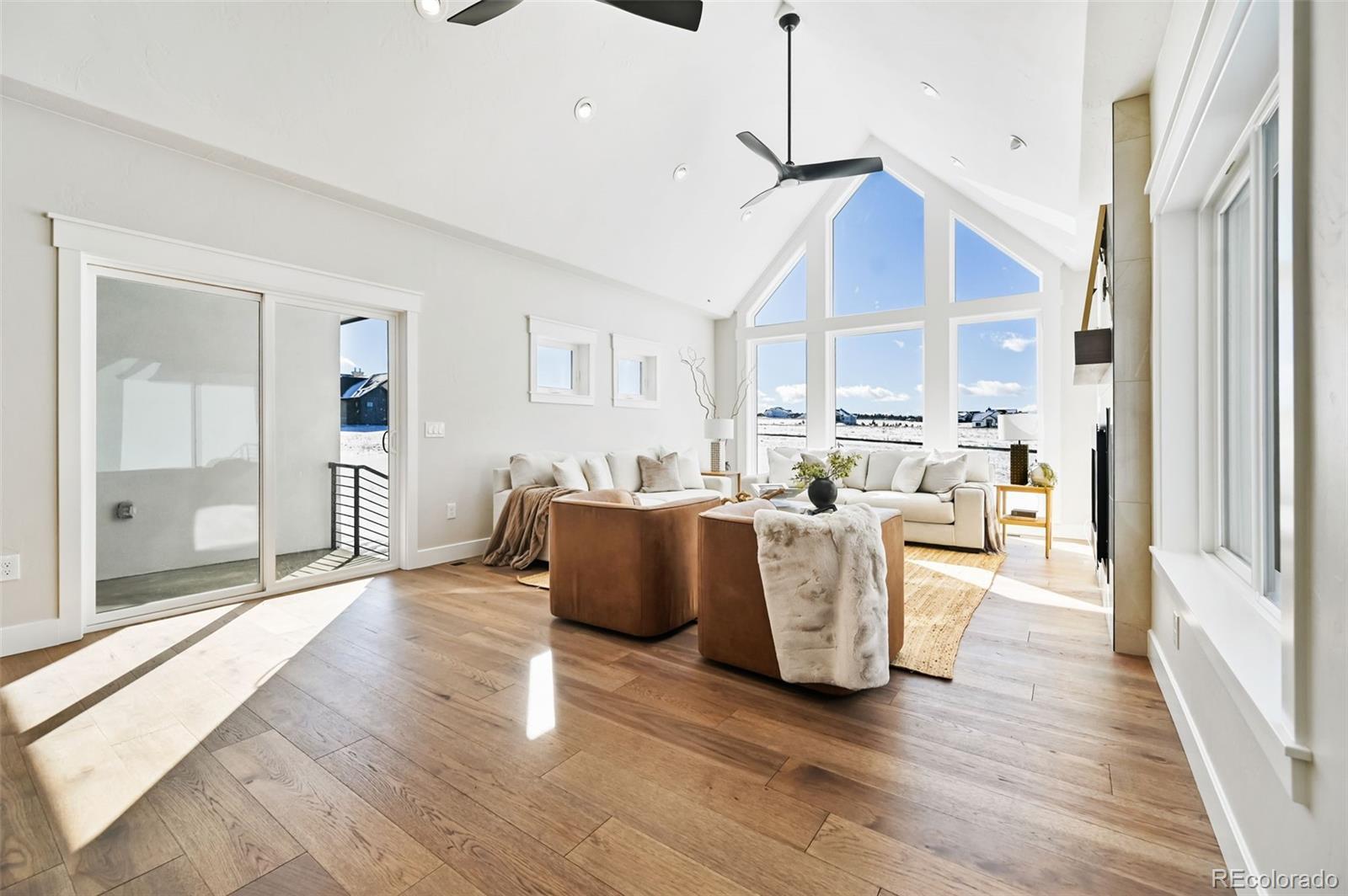Find us on...
Dashboard
- 5 Beds
- 6 Baths
- 5,738 Sqft
- 5.28 Acres
New Search X
17170 Early Light Drive
New build. Never lived in. Welcome to your dream home at the end of a serene cul-de-sac in the Winsome community! Nestled on an expansive 5.28-acre lot, this property offers a rare combination of tranquility and luxury, with zoning that allows for two horses. As you step inside, you’ll immediately feel the warmth and charm of the cozy hearth room, which boasts breathtaking views of Pikes Peak and a welcoming fireplace. This versatile space can double as a formal dining room and seamlessly opens to the back deck, ideal for indoor-outdoor living. The chef’s kitchen is a culinary masterpiece, featuring a hidden pantry, a large island, double ovens, and a gas cooktop. It’s the perfect setting for crafting gourmet meals while enjoying panoramic views. Retreat to the master suite, where vaulted ceilings and a second fireplace create a luxurious ambiance. The master bedroom also offers stunning Pikes Peak views and direct access to the back deck. The adjoining spa bath is a sanctuary of relaxation, with two master closets, a zero-entry shower, and a soaking tub. Convenience meets luxury with the bath connected to the laundry room. For guests, the main level includes a secondary junior suite with its own private entrance, offering a perfect space for extended stays. The lower level is an entertainer’s paradise, featuring a gathering room with a full secondary kitchen, a billiards room, and a theater room. There are also two additional junior suites, each with its own unique touches: one with a double vanity and barn door, the other with a small wet bar ideal for a coffee corner for guests. The property is designed for outdoor enjoyment with multiple decks and patios, including a covered patio that walks out to the beautifully landscaped yard. A vault/safe room provides versatile options—convert it into a wine room or use it for your own creative purposes! Additional features include a convenient mudroom off the oversized 3-car garage, perfect for everyday living.
Listing Office: The Cutting Edge 
Essential Information
- MLS® #7257493
- Price$2,135,000
- Bedrooms5
- Bathrooms6.00
- Full Baths4
- Half Baths1
- Square Footage5,738
- Acres5.28
- Year Built2023
- TypeResidential
- Sub-TypeSingle Family Residence
- StatusActive
Community Information
- Address17170 Early Light Drive
- SubdivisionWinsome
- CityColorado Springs
- CountyEl Paso
- StateCO
- Zip Code80908
Amenities
- Parking Spaces3
- ParkingDry Walled, Oversized
- # of Garages3
- ViewMountain(s)
Utilities
Electricity Connected, Natural Gas Connected
Interior
- HeatingForced Air
- CoolingCentral Air
- FireplaceYes
- # of Fireplaces4
- FireplacesGas
- StoriesTwo
Interior Features
Breakfast Nook, Built-in Features, Ceiling Fan(s), Eat-in Kitchen, Entrance Foyer, Five Piece Bath, High Ceilings, High Speed Internet, In-Law Floor Plan, Kitchen Island, Open Floorplan, Pantry, Primary Suite, Quartz Counters, Utility Sink, Vaulted Ceiling(s), Walk-In Closet(s), Wet Bar
Appliances
Convection Oven, Dishwasher, Disposal, Double Oven, Microwave, Range, Refrigerator, Self Cleaning Oven
Exterior
- Exterior FeaturesRain Gutters
- Lot DescriptionCul-De-Sac, Level, Meadow
- WindowsDouble Pane Windows
- RoofComposition
- FoundationConcrete Perimeter
School Information
- DistrictDistrict 49
- ElementaryBennett Ranch
- MiddleFalcon
- HighFalcon
Additional Information
- Date ListedSeptember 10th, 2024
- ZoningRR-2.5 RR-
Listing Details
 The Cutting Edge
The Cutting Edge
Office Contact
Amy@TheCuttingEdgeRealtors.com,719-661-1199
 Terms and Conditions: The content relating to real estate for sale in this Web site comes in part from the Internet Data eXchange ("IDX") program of METROLIST, INC., DBA RECOLORADO® Real estate listings held by brokers other than RE/MAX Professionals are marked with the IDX Logo. This information is being provided for the consumers personal, non-commercial use and may not be used for any other purpose. All information subject to change and should be independently verified.
Terms and Conditions: The content relating to real estate for sale in this Web site comes in part from the Internet Data eXchange ("IDX") program of METROLIST, INC., DBA RECOLORADO® Real estate listings held by brokers other than RE/MAX Professionals are marked with the IDX Logo. This information is being provided for the consumers personal, non-commercial use and may not be used for any other purpose. All information subject to change and should be independently verified.
Copyright 2025 METROLIST, INC., DBA RECOLORADO® -- All Rights Reserved 6455 S. Yosemite St., Suite 500 Greenwood Village, CO 80111 USA
Listing information last updated on April 18th, 2025 at 8:19am MDT.



















































