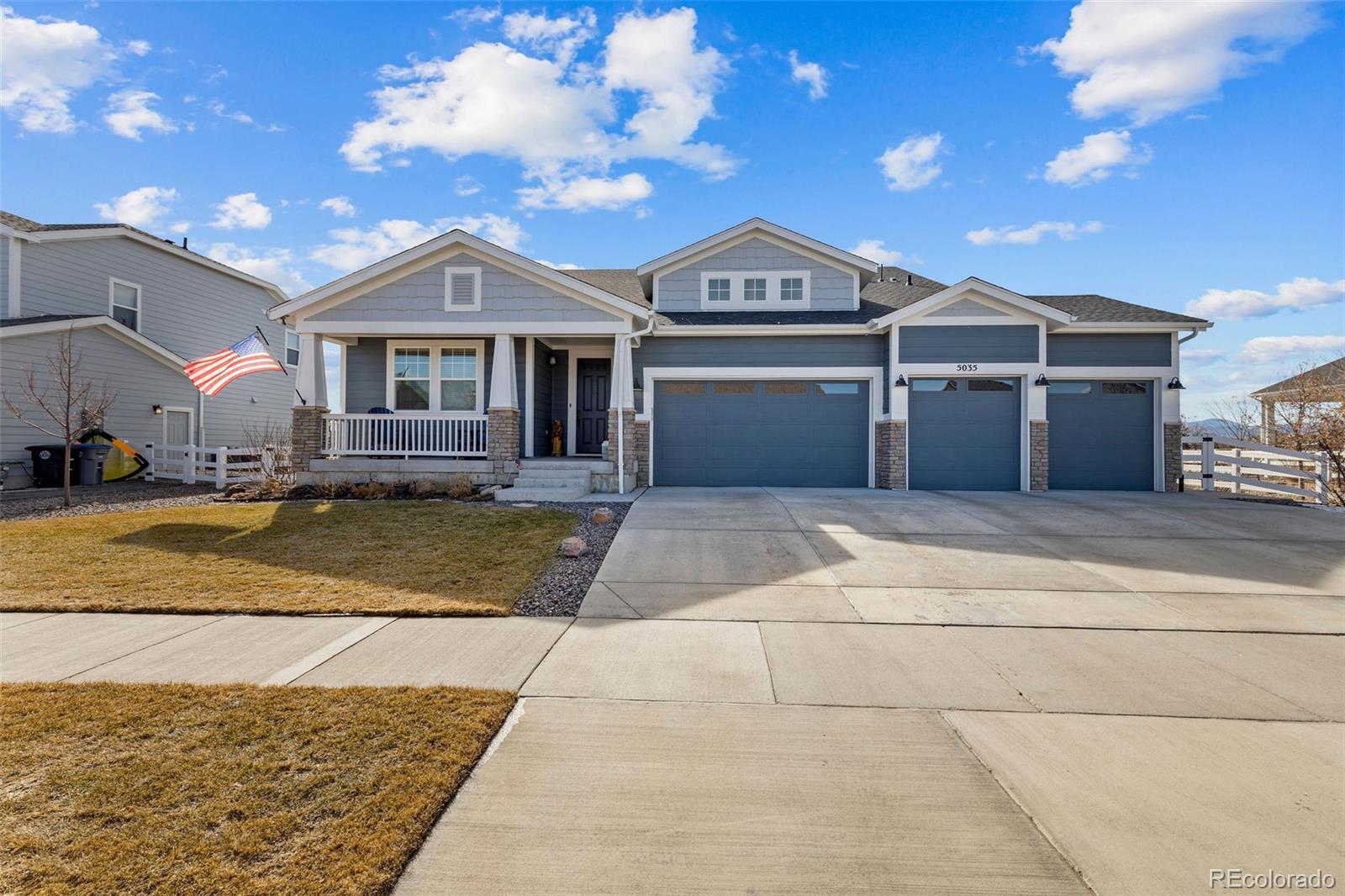Find us on...
Dashboard
- 6 Beds
- 5 Baths
- 4,416 Sqft
- .24 Acres
New Search X
5035 Old Ranch Drive
2.25 % Assumable VA!! This stunning 6-bedroom, 5-bathroom custom ranch is perfect for large or multi-generational families offering breathtaking mountain views and a thoughtfully designed layout. Built with quality and comfort in mind, the spacious open floor plan seamlessly blends indoor and outdoor living with large sliding patio doors leading to an expansive covered deck (16.5’ x 16.5’) wired for a TV and complete with a ceiling fan for year-round enjoyment. The gourmet kitchen is a chef’s dream, featuring Kitchen Aid appliances, double oven, gas range, upgraded cabinetry, and an oversized pantry for ample storage. The finished basement is an entertainer’s paradise, wired for a home theater and offering plenty of space for gatherings, game nights, and extended family living. Designed for ultimate convenience, the home includes an oversized 4-car garage for all your storage and parking needs, a tankless water heater and upgraded finishes throughout. New roof shingles installed summer 2023. Located close to top-rated schools, this home combines luxury, functionality, and comfort in a way that makes everyday living effortless. Whether you’re hosting, relaxing, or enjoying the stunning mountain views, this home is the perfect blend of style and practicality. Seller to provide a 1-year Home Warranty at closing. Assumable VA 2.25%!!
Listing Office: Keller Williams Integrity Real Estate LLC 
Essential Information
- MLS® #7234110
- Price$1,450,000
- Bedrooms6
- Bathrooms5.00
- Full Baths3
- Half Baths1
- Square Footage4,416
- Acres0.24
- Year Built2019
- TypeResidential
- Sub-TypeSingle Family Residence
- StatusPending
Community Information
- Address5035 Old Ranch Drive
- SubdivisionMeadow View
- CityLongmont
- CountyBoulder
- StateCO
- Zip Code80503
Amenities
- Parking Spaces4
- ParkingLighted, Oversized
- # of Garages4
- ViewMountain(s), Plains
Utilities
Electricity Available, Electricity Connected, Natural Gas Available, Natural Gas Connected
Interior
- HeatingElectric
- CoolingCentral Air
- FireplaceYes
- # of Fireplaces1
- FireplacesElectric, Living Room
- StoriesOne
Interior Features
Built-in Features, Ceiling Fan(s), Eat-in Kitchen, Five Piece Bath, Granite Counters, High Ceilings, Jack & Jill Bathroom, Kitchen Island, Open Floorplan, Pantry, Primary Suite, Utility Sink, Walk-In Closet(s), Wet Bar, Wired for Data
Appliances
Bar Fridge, Cooktop, Dishwasher, Disposal, Double Oven, Electric Water Heater, Microwave, Range, Range Hood, Refrigerator, Tankless Water Heater
Exterior
- RoofComposition
- FoundationSlab
Exterior Features
Private Yard, Rain Gutters, Smart Irrigation
Lot Description
Landscaped, Master Planned, Open Space, Sprinklers In Front, Sprinklers In Rear
Windows
Egress Windows, Window Coverings
School Information
- DistrictSt. Vrain Valley RE-1J
- ElementaryBlue Mountain
- MiddleAltona
- HighSilver Creek
Additional Information
- Date ListedFebruary 28th, 2025
Listing Details
Keller Williams Integrity Real Estate LLC
Office Contact
jamesbutton@elitehomepartnersco.com,720-704-2996
 Terms and Conditions: The content relating to real estate for sale in this Web site comes in part from the Internet Data eXchange ("IDX") program of METROLIST, INC., DBA RECOLORADO® Real estate listings held by brokers other than RE/MAX Professionals are marked with the IDX Logo. This information is being provided for the consumers personal, non-commercial use and may not be used for any other purpose. All information subject to change and should be independently verified.
Terms and Conditions: The content relating to real estate for sale in this Web site comes in part from the Internet Data eXchange ("IDX") program of METROLIST, INC., DBA RECOLORADO® Real estate listings held by brokers other than RE/MAX Professionals are marked with the IDX Logo. This information is being provided for the consumers personal, non-commercial use and may not be used for any other purpose. All information subject to change and should be independently verified.
Copyright 2025 METROLIST, INC., DBA RECOLORADO® -- All Rights Reserved 6455 S. Yosemite St., Suite 500 Greenwood Village, CO 80111 USA
Listing information last updated on April 11th, 2025 at 8:03pm MDT.













































