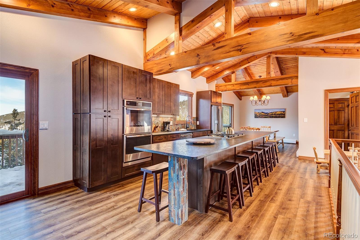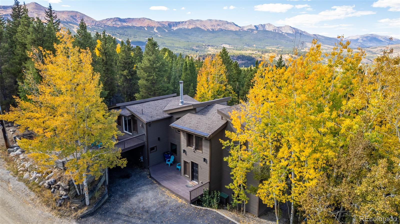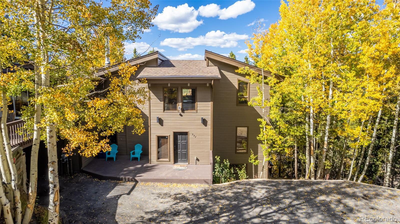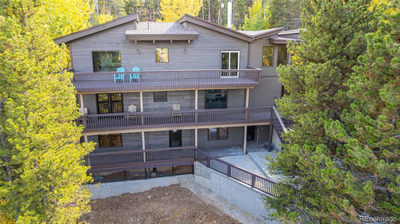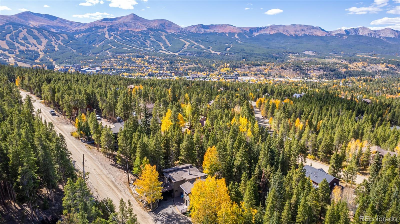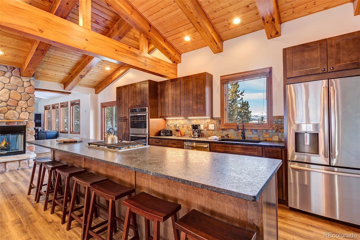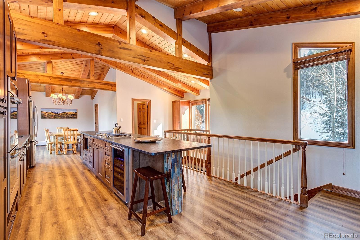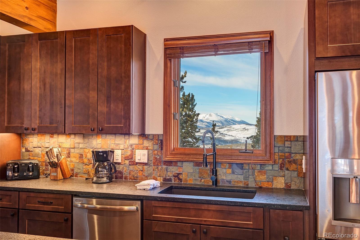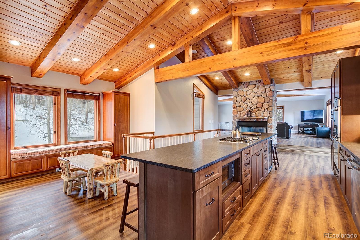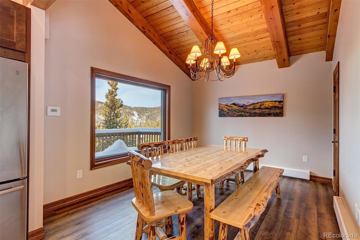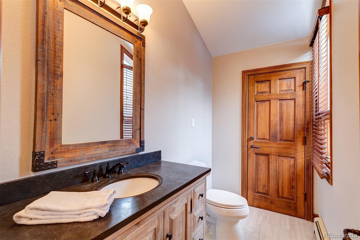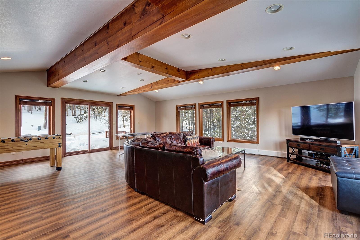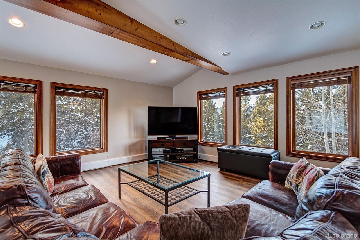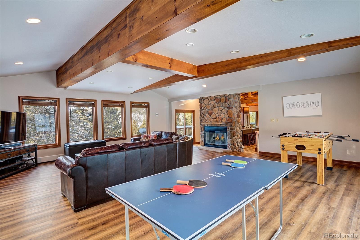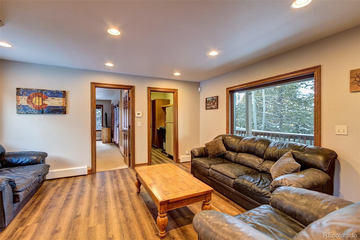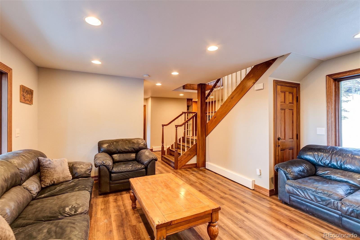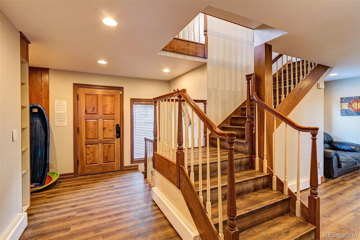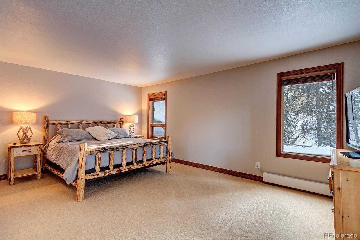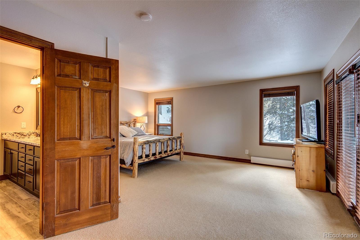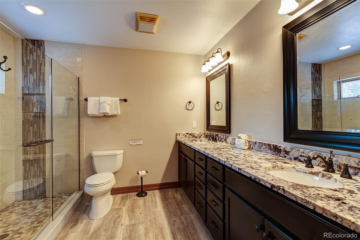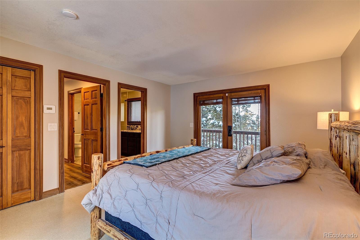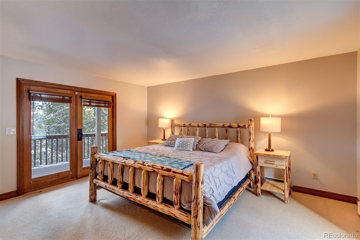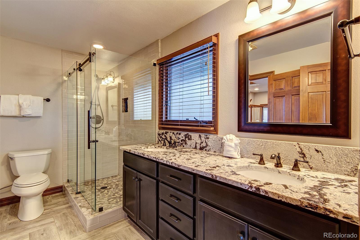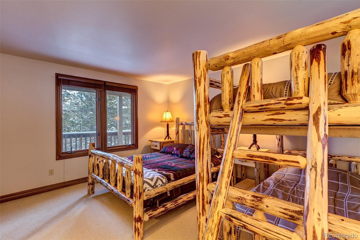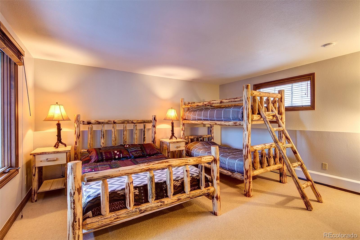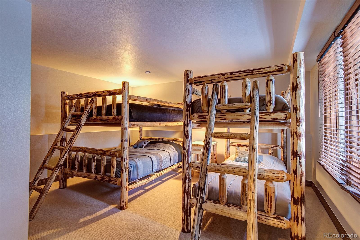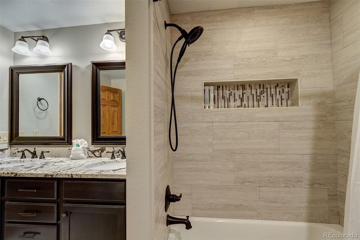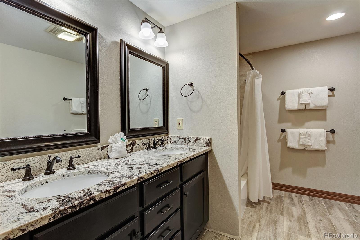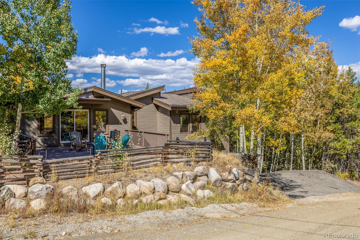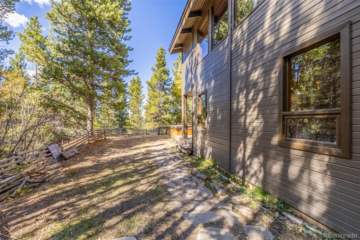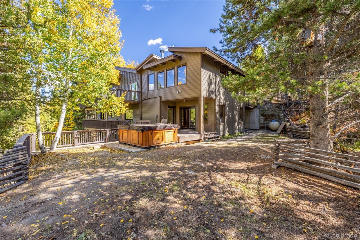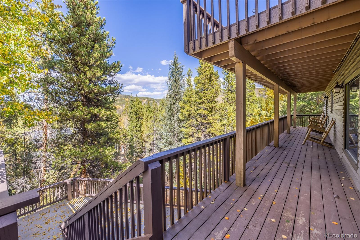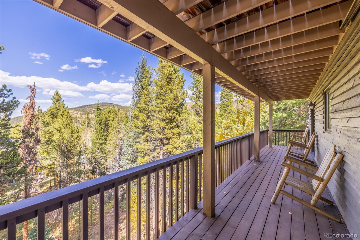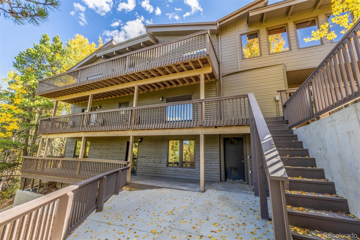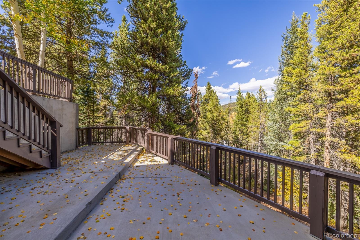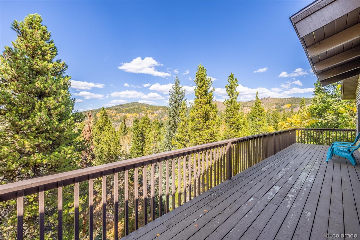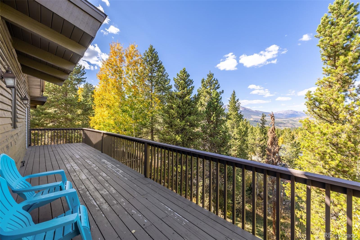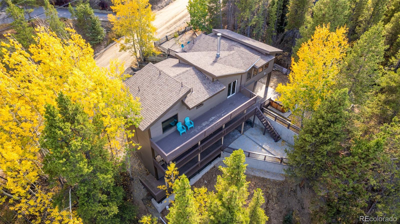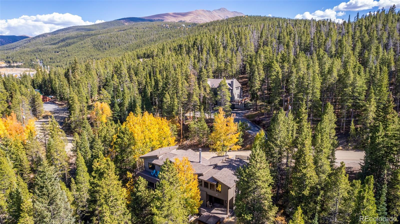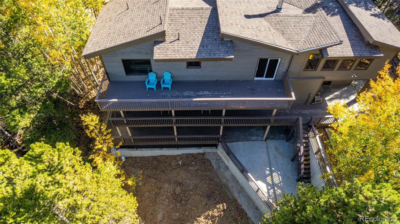Find us on...
Dashboard
- 4 Beds
- 4 Baths
- 3,418 Sqft
- .54 Acres
New Search X
537 Moonstone Road
Spectacular tri-level home with an excellent location in Breckenridge is on the market! This 4 bedroom beauty offers extraordinary scenic views surrounded by tall pine trees that promote a quiet & peaceful ambiance to escape the hustle & bustle of the city! Upon entry, a bright foyer welcomes you, the inviting living room is perfect for receiving visitors, and the mud room has a built-in desk ideal for a study area. Upstairs, discover a large & open kitchen equipped with stainless steel appliances, abundant storage, solid surface counters, an oversized island, and a dining nook bathed in natural light. The stone-accented two-way fireplace tastefully splits the massive family room from the kitchen while adding warmth & coziness to the atmosphere. Tall ceilings, recessed lighting, hardwood floors, soft paint, and outdoor access are throughout the house. The primary bedroom on the main floor hosts a lavish ensuite with a dual granite vanity, a tiled-in shower, two closets, and French doors to a covered deck and a year old hot tub. The main level also features a large second bedroom with direct access to the bathroom. The walk-out basement includes two more bedrooms, a bathroom, and a laundry closet. All bedrooms have plush carpets and closets. All bathrooms boast high-end details & granite vanities. Words don’t make this gem justice. You truly must see & experience the magic. Newer Roof and New retaining walls and deck!
Listing Office: USAJ REALTY 
Essential Information
- MLS® #7233844
- Price$1,599,000
- Bedrooms4
- Bathrooms4.00
- Full Baths1
- Half Baths1
- Square Footage3,418
- Acres0.54
- Year Built1973
- TypeResidential
- Sub-TypeSingle Family Residence
- StyleTraditional
- StatusActive
Community Information
- Address537 Moonstone Road
- SubdivisionBreckenridge Heights
- CityBreckenridge
- CountySummit
- StateCO
- Zip Code80424
Amenities
- Parking Spaces4
- ViewMountain(s)
Utilities
Electricity Connected, Natural Gas Available
Interior
- HeatingBaseboard, Radiant Floor
- CoolingNone
- FireplaceYes
- # of Fireplaces1
- FireplacesFamily Room, Gas
- StoriesThree Or More
Interior Features
Breakfast Nook, Built-in Features, Entrance Foyer, High Ceilings, Kitchen Island, Primary Suite, Vaulted Ceiling(s), Walk-In Closet(s)
Appliances
Cooktop, Dishwasher, Disposal, Double Oven
Exterior
- Lot DescriptionMany Trees
- RoofComposition
Exterior Features
Balcony, Private Yard, Rain Gutters
School Information
- DistrictSummit RE-1
- ElementaryBreckenridge
- MiddleSummit
- HighSummit
Additional Information
- Date ListedOctober 2nd, 2024
- ZoningCR2
Listing Details
 USAJ REALTY
USAJ REALTY
Office Contact
philip.talley@usajrealty.com,720-817-6952
 Terms and Conditions: The content relating to real estate for sale in this Web site comes in part from the Internet Data eXchange ("IDX") program of METROLIST, INC., DBA RECOLORADO® Real estate listings held by brokers other than RE/MAX Professionals are marked with the IDX Logo. This information is being provided for the consumers personal, non-commercial use and may not be used for any other purpose. All information subject to change and should be independently verified.
Terms and Conditions: The content relating to real estate for sale in this Web site comes in part from the Internet Data eXchange ("IDX") program of METROLIST, INC., DBA RECOLORADO® Real estate listings held by brokers other than RE/MAX Professionals are marked with the IDX Logo. This information is being provided for the consumers personal, non-commercial use and may not be used for any other purpose. All information subject to change and should be independently verified.
Copyright 2025 METROLIST, INC., DBA RECOLORADO® -- All Rights Reserved 6455 S. Yosemite St., Suite 500 Greenwood Village, CO 80111 USA
Listing information last updated on April 2nd, 2025 at 12:03am MDT.

