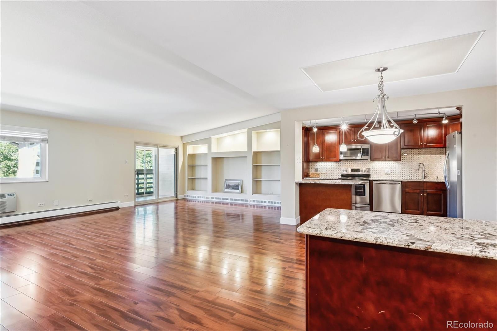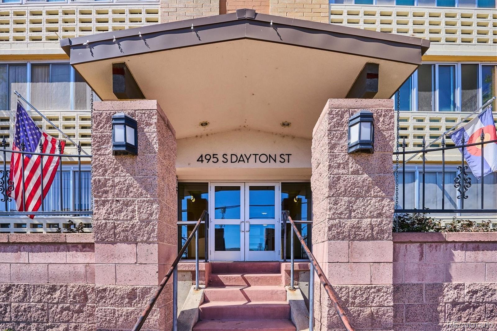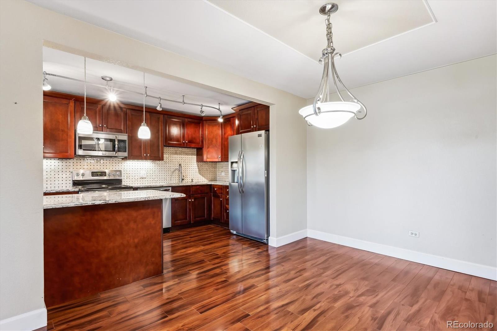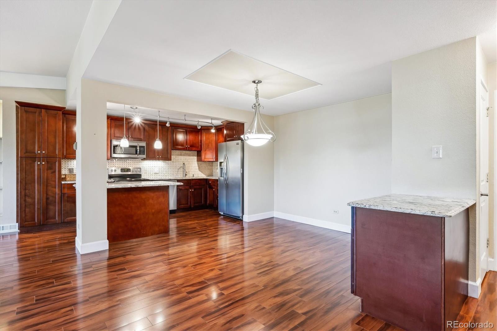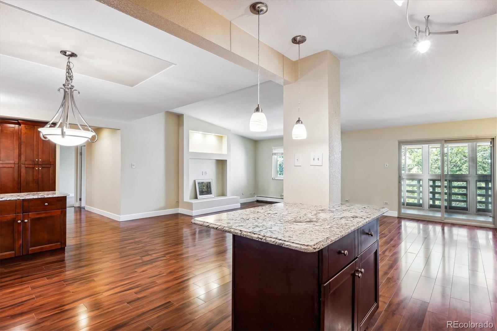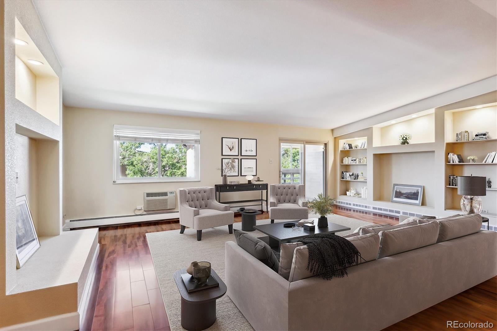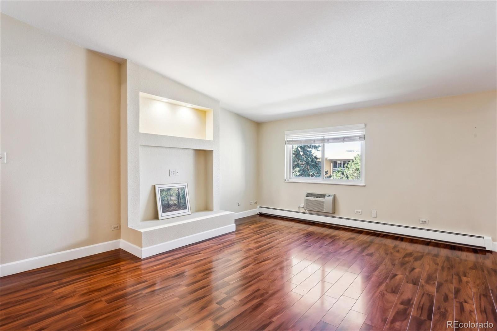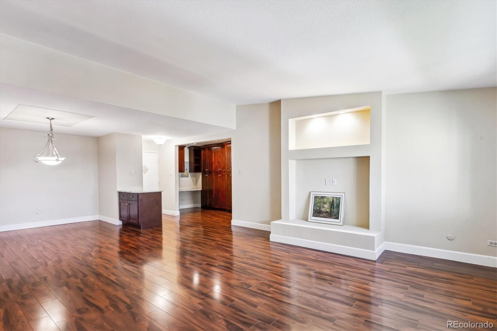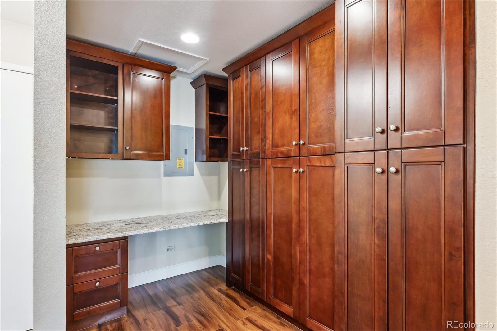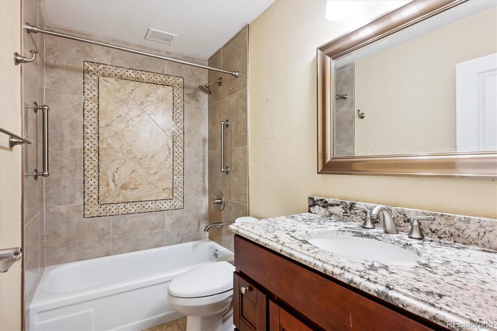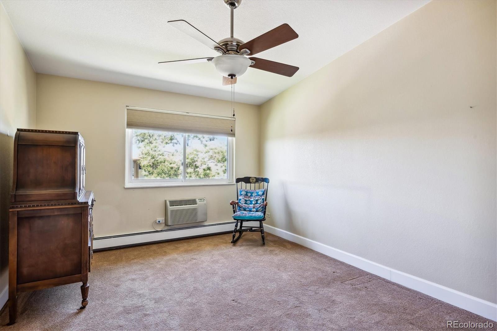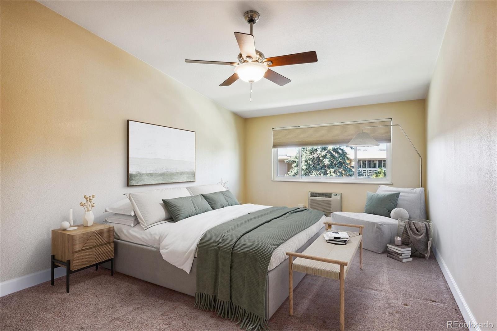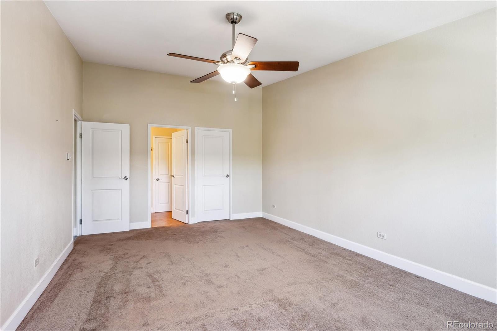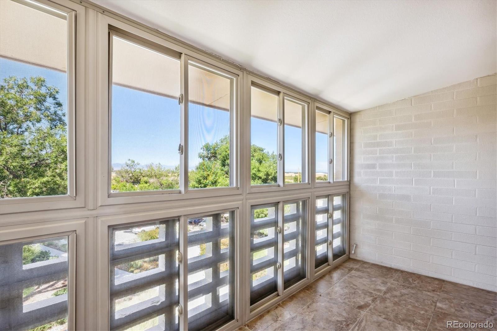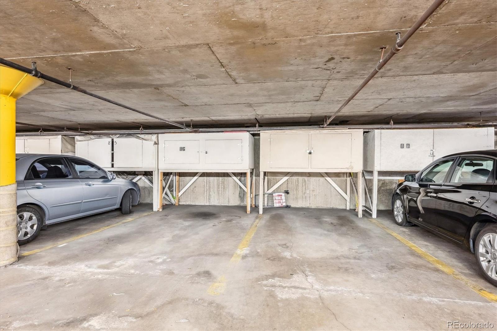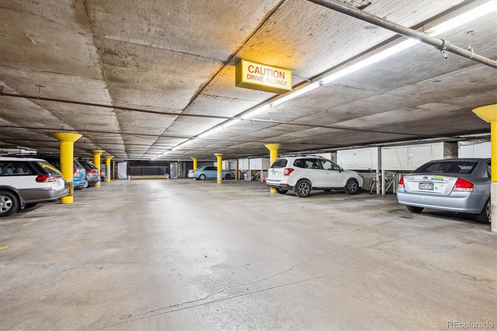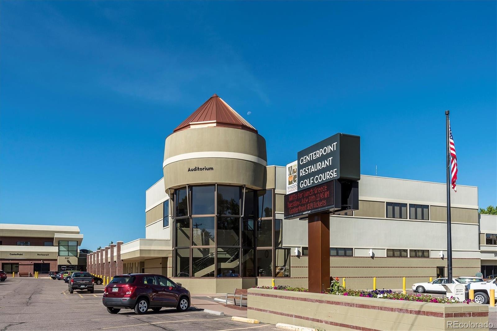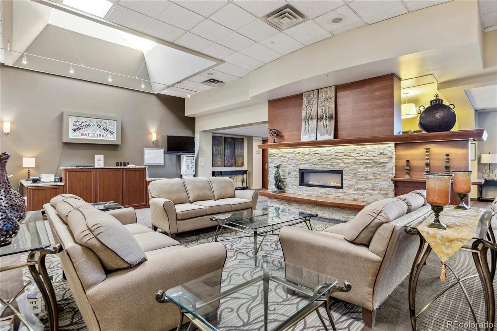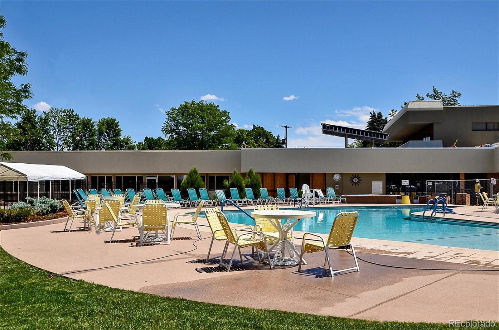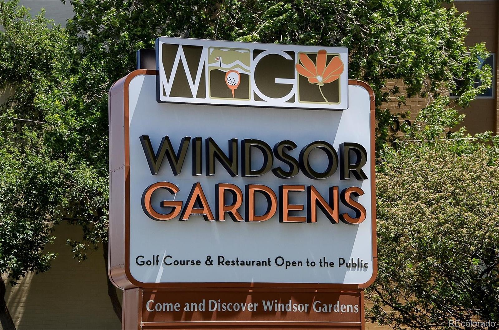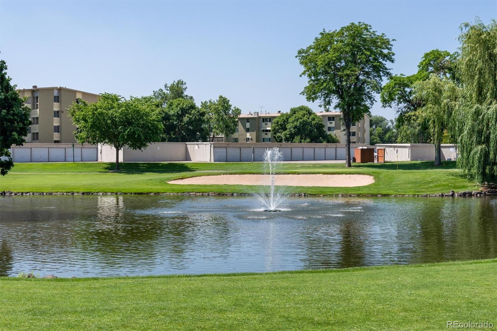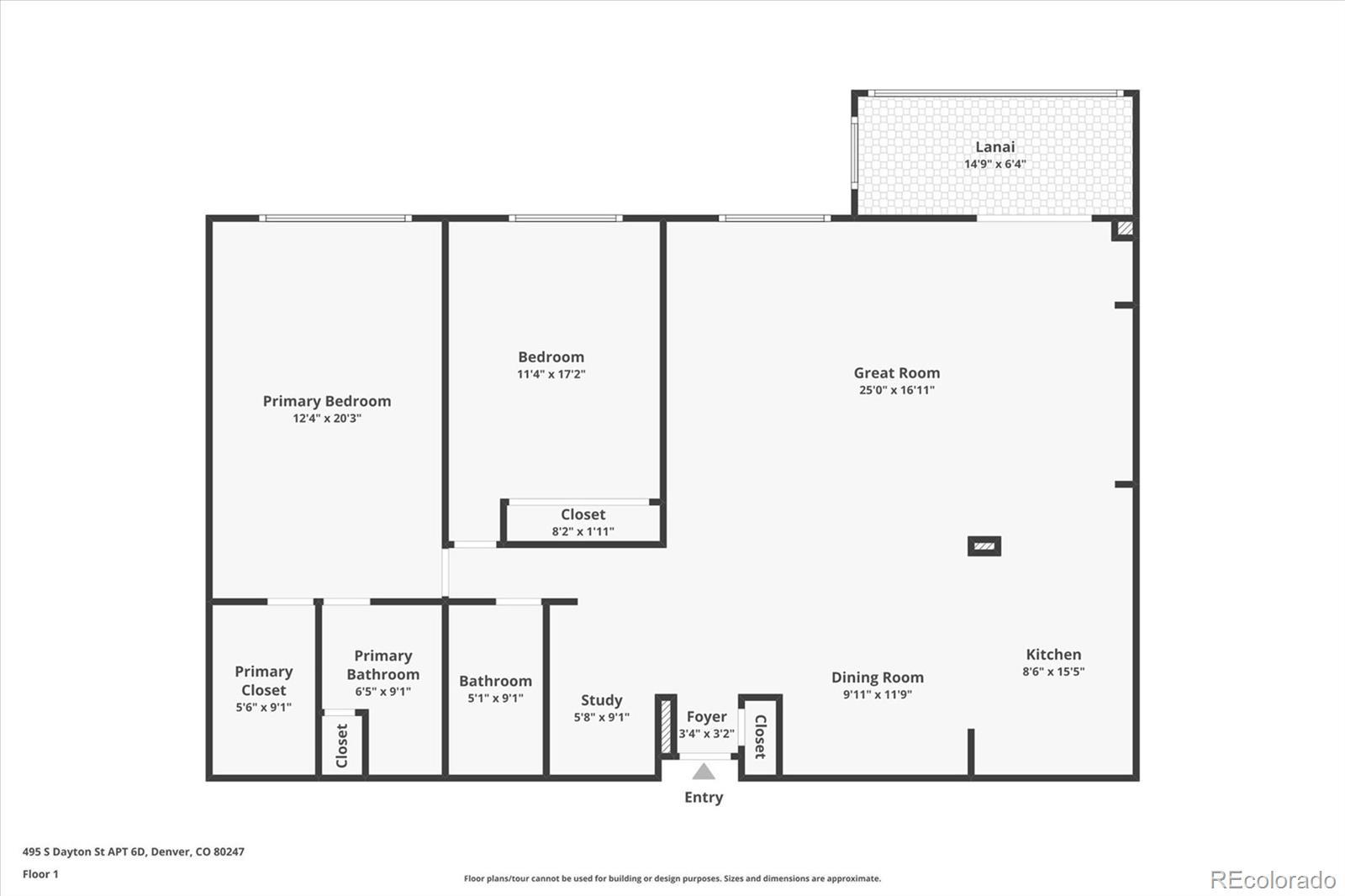Find us on...
Dashboard
- $300k Price
- 2 Beds
- 2 Baths
- 1,470 Sqft
New Search X
495 S Dayton Street 6d
This tastefully updated penthouse condo features vaulted ceilings, engineered wood flooring and spacious rooms. The open floor plan is perfect for entertaining and the enclosed balcony/lanai has views of the mountains and the landscaped grounds. Beautifully renovated, the gourmet kitchen includes stainless steel appliances, shake style cabinets, tile backsplash and custom slab granite countertops. Both bathrooms have been updated with newer vanities, fixtures and granite counters. Lock and leave with underground garage parking that provides easy access to your condo with the elevator or stairs. Ample storage exists with wall cabinets in the office area, built-in shelving and a dedicated storage closet. Windsor Gardens is an active 55+ community that offers many opportunities to socialize including a fitness center, restaurant, golf course, indoor/outdoor pool, sauna and walking trails. Don't miss this move-in ready Windsor Gardens condo located close to Lowry and Cherry Creek neighborhoods.
Listing Office: HomeSmart 
Essential Information
- MLS® #7216733
- Price$300,000
- Bedrooms2
- Bathrooms2.00
- Full Baths1
- Square Footage1,470
- Acres0.00
- Year Built1972
- TypeResidential
- Sub-TypeCondominium
- StatusPending
Community Information
- Address495 S Dayton Street 6d
- SubdivisionWindsor Gardens
- CityDenver
- CountyDenver
- StateCO
- Zip Code80247
Amenities
- Parking Spaces1
- ParkingStorage, Underground
- # of Garages1
- ViewMountain(s)
- Has PoolYes
- PoolOutdoor Pool
Amenities
Clubhouse, Coin Laundry, Elevator(s), Fitness Center, Garden Area, On Site Management, Parking, Pool, Sauna, Security, Spa/Hot Tub, Storage, Tennis Court(s), Trail(s)
Utilities
Cable Available, Electricity Connected
Interior
- HeatingHot Water
- CoolingAir Conditioning-Room
- StoriesOne
Interior Features
Ceiling Fan(s), Eat-in Kitchen, Granite Counters, High Ceilings, Open Floorplan, Primary Suite, Vaulted Ceiling(s), Walk-In Closet(s)
Appliances
Dishwasher, Disposal, Microwave, Range, Refrigerator
Exterior
- Exterior FeaturesBalcony
- WindowsDouble Pane Windows
- RoofUnknown
School Information
- DistrictDenver 1
- ElementaryPlace Bridge Academy
- MiddlePlace Bridge Academy
- HighGeorge Washington
Additional Information
- Date ListedOctober 3rd, 2024
- ZoningO-1
Listing Details
 HomeSmart
HomeSmart
Office Contact
kuhlnina@yahoo.com,303-913-5858
 Terms and Conditions: The content relating to real estate for sale in this Web site comes in part from the Internet Data eXchange ("IDX") program of METROLIST, INC., DBA RECOLORADO® Real estate listings held by brokers other than RE/MAX Professionals are marked with the IDX Logo. This information is being provided for the consumers personal, non-commercial use and may not be used for any other purpose. All information subject to change and should be independently verified.
Terms and Conditions: The content relating to real estate for sale in this Web site comes in part from the Internet Data eXchange ("IDX") program of METROLIST, INC., DBA RECOLORADO® Real estate listings held by brokers other than RE/MAX Professionals are marked with the IDX Logo. This information is being provided for the consumers personal, non-commercial use and may not be used for any other purpose. All information subject to change and should be independently verified.
Copyright 2025 METROLIST, INC., DBA RECOLORADO® -- All Rights Reserved 6455 S. Yosemite St., Suite 500 Greenwood Village, CO 80111 USA
Listing information last updated on March 14th, 2025 at 1:03am MDT.



