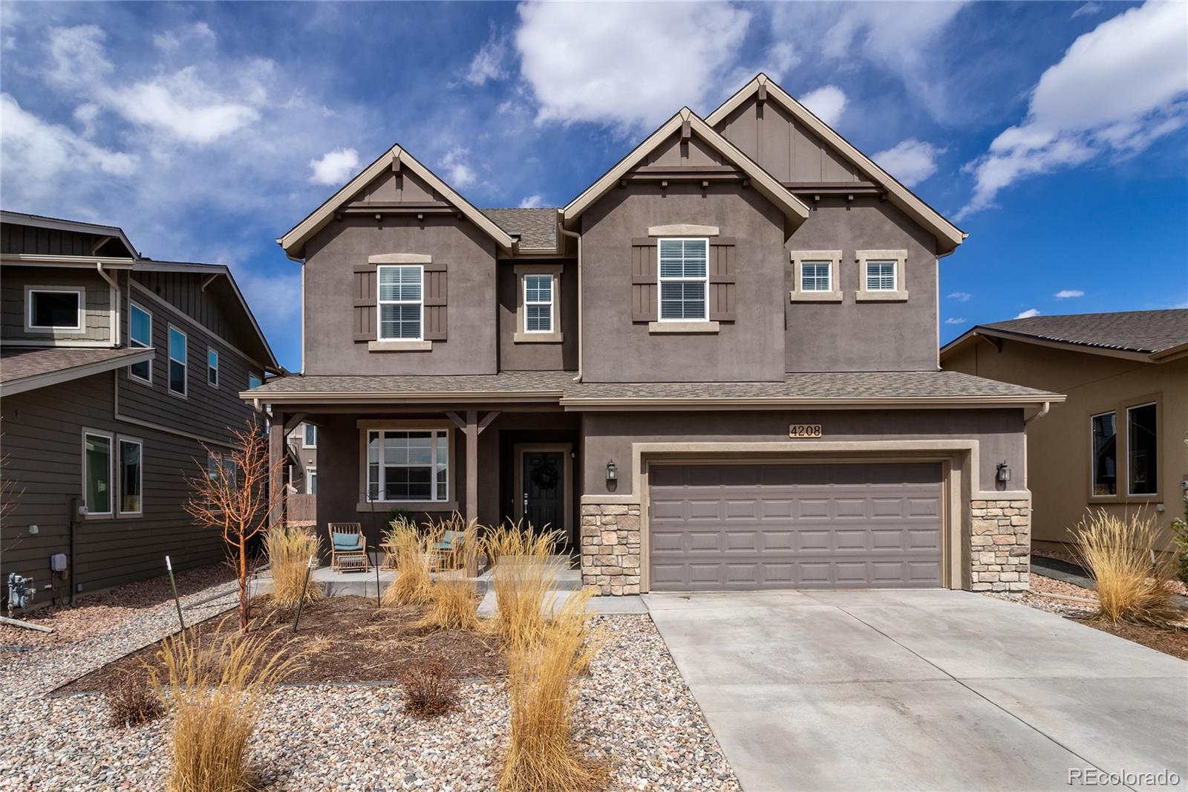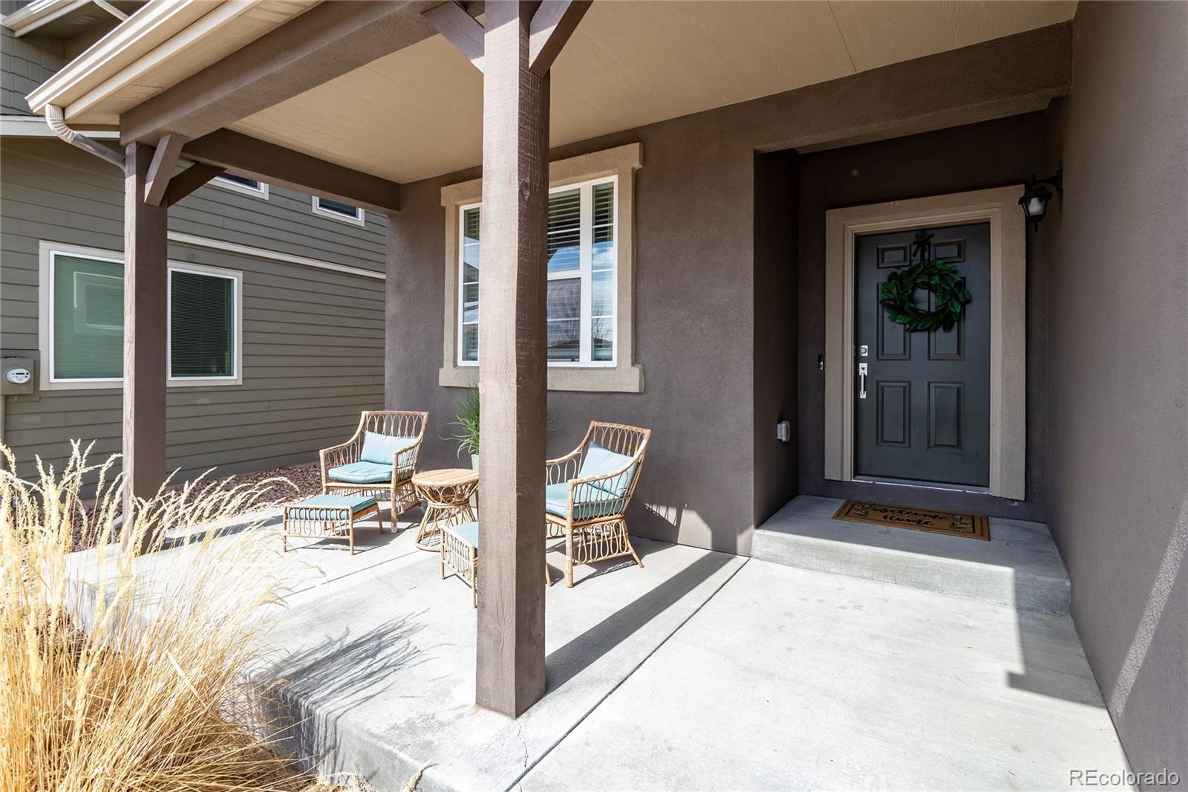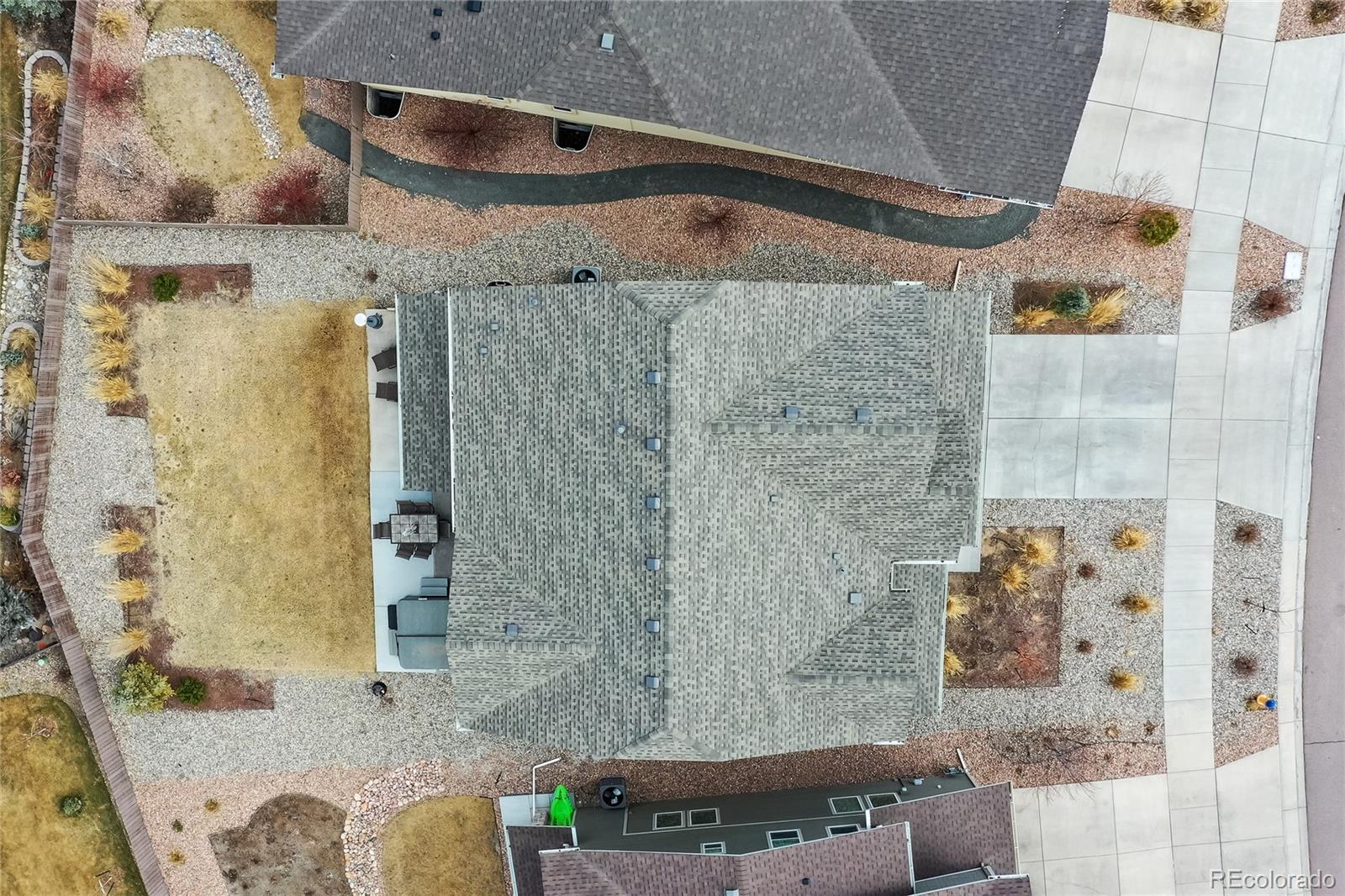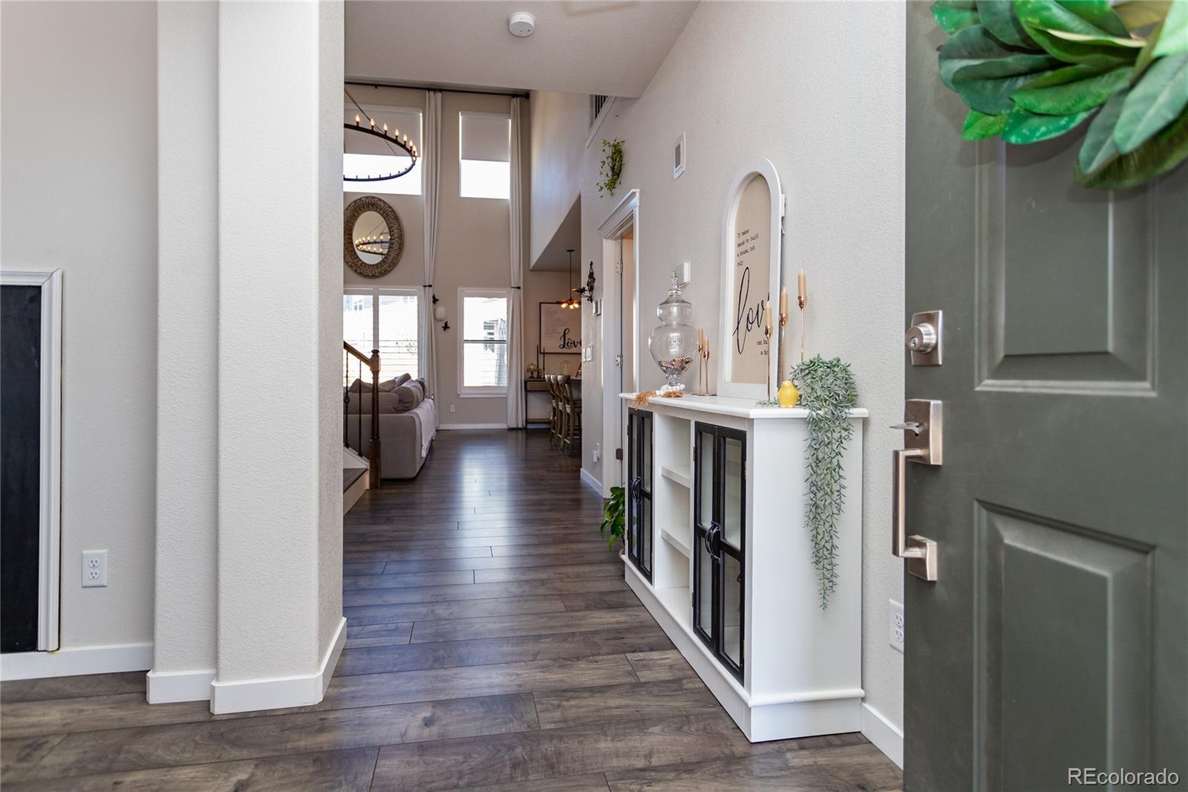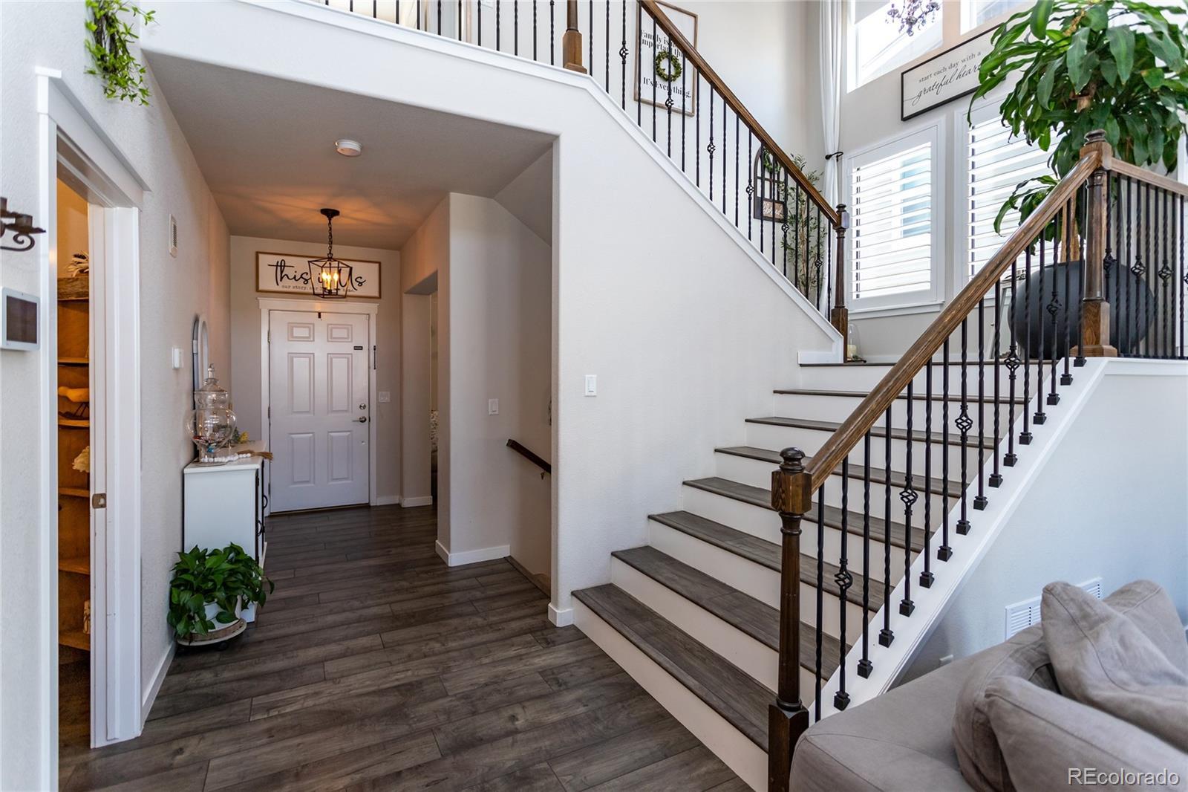Find us on...
Dashboard
- 5 Beds
- 4 Baths
- 3,276 Sqft
- .16 Acres
New Search X
4208 Notch Trail
This beautiful and spacious home is nestled in the desirable Cordera community. Easy commutes to military bases, shopping and restaurants make this the perfect place to call home! Entering the neighborhood you are surrounded by gorgeous mountain views! As you make your way into the entry of the home, you are greeted with beautiful wood flooring and a flex room that can be used for whatever you can dream up. Continuing through the entry, you will be in awe as you feel the sunlight coming through windows that are as sky-high as the ceilings. When you aren't up for the sunlight, you can close the plantation shutters or pull the custom floor to ceiling drapery. The windows up high have custom remote guided shades! You will also notice a mudroom that allows for drop space when entering the home from the garage, and a half bath. Speaking of the garage...come see the amount of storage space available! Larger vehicle? It fits! The kitchen in this home is thoughtfully laid out and is open to the living and dining room areas, making entertaining a breeze. Feel the luxury of a walk in pantry as you pass through the additional kitchen space, great for a butler's pantry, coffee bar or workspace. Modern appliances and stone counters finish off this heart of the home! As you make your way upstairs, you'll see plenty of space for all your needs. A bright open landing leads you to the primary suite where you can hide away after a long day. A soaking tub greets you upon entering the bathroom, while a large walk in closet allows for the space and organization you crave. Upstairs laundry provides convenience, while three more bedrooms and a full bathroom provide ample space for your family's needs. A fifth oversized bedroom can be found in the basement, as well as a full bathroom, family room space and large storage areas! Before you leave, make your way to the backyard to find a large patio and sizeable yard to enjoy!
Listing Office: ERA Shields Real Estate 
Essential Information
- MLS® #7215529
- Price$799,000
- Bedrooms5
- Bathrooms4.00
- Full Baths3
- Half Baths1
- Square Footage3,276
- Acres0.16
- Year Built2018
- TypeResidential
- Sub-TypeSingle Family Residence
- StatusActive
Community Information
- Address4208 Notch Trail
- SubdivisionCordera
- CityColorado Springs
- CountyEl Paso
- StateCO
- Zip Code80924
Amenities
- Parking Spaces3
- ParkingConcrete, Storage, Tandem
- # of Garages3
- ViewMountain(s)
Amenities
Clubhouse, Fitness Center, Park, Playground, Pool
Utilities
Cable Available, Electricity Available, Electricity Connected, Internet Access (Wired), Natural Gas Available, Natural Gas Connected
Interior
- HeatingForced Air
- CoolingCentral Air
- FireplaceYes
- # of Fireplaces1
- FireplacesLiving Room
- StoriesTwo
Interior Features
Entrance Foyer, Five Piece Bath, High Ceilings, High Speed Internet, Kitchen Island, Open Floorplan, Pantry, Primary Suite, Walk-In Closet(s)
Appliances
Dishwasher, Disposal, Humidifier, Microwave, Oven, Range, Refrigerator, Self Cleaning Oven
Exterior
- Lot DescriptionLandscaped, Master Planned
- RoofArchitecural Shingle
Windows
Double Pane Windows, Egress Windows, Window Coverings, Window Treatments
School Information
- DistrictAcademy 20
- ElementaryChinook Trail
- MiddleChallenger
- HighPine Creek
Additional Information
- Date ListedMarch 25th, 2025
- ZoningPUD
Listing Details
 ERA Shields Real Estate
ERA Shields Real Estate
Office Contact
jdavenport@erashields.com,386-288-6508
 Terms and Conditions: The content relating to real estate for sale in this Web site comes in part from the Internet Data eXchange ("IDX") program of METROLIST, INC., DBA RECOLORADO® Real estate listings held by brokers other than RE/MAX Professionals are marked with the IDX Logo. This information is being provided for the consumers personal, non-commercial use and may not be used for any other purpose. All information subject to change and should be independently verified.
Terms and Conditions: The content relating to real estate for sale in this Web site comes in part from the Internet Data eXchange ("IDX") program of METROLIST, INC., DBA RECOLORADO® Real estate listings held by brokers other than RE/MAX Professionals are marked with the IDX Logo. This information is being provided for the consumers personal, non-commercial use and may not be used for any other purpose. All information subject to change and should be independently verified.
Copyright 2025 METROLIST, INC., DBA RECOLORADO® -- All Rights Reserved 6455 S. Yosemite St., Suite 500 Greenwood Village, CO 80111 USA
Listing information last updated on April 10th, 2025 at 4:04pm MDT.

