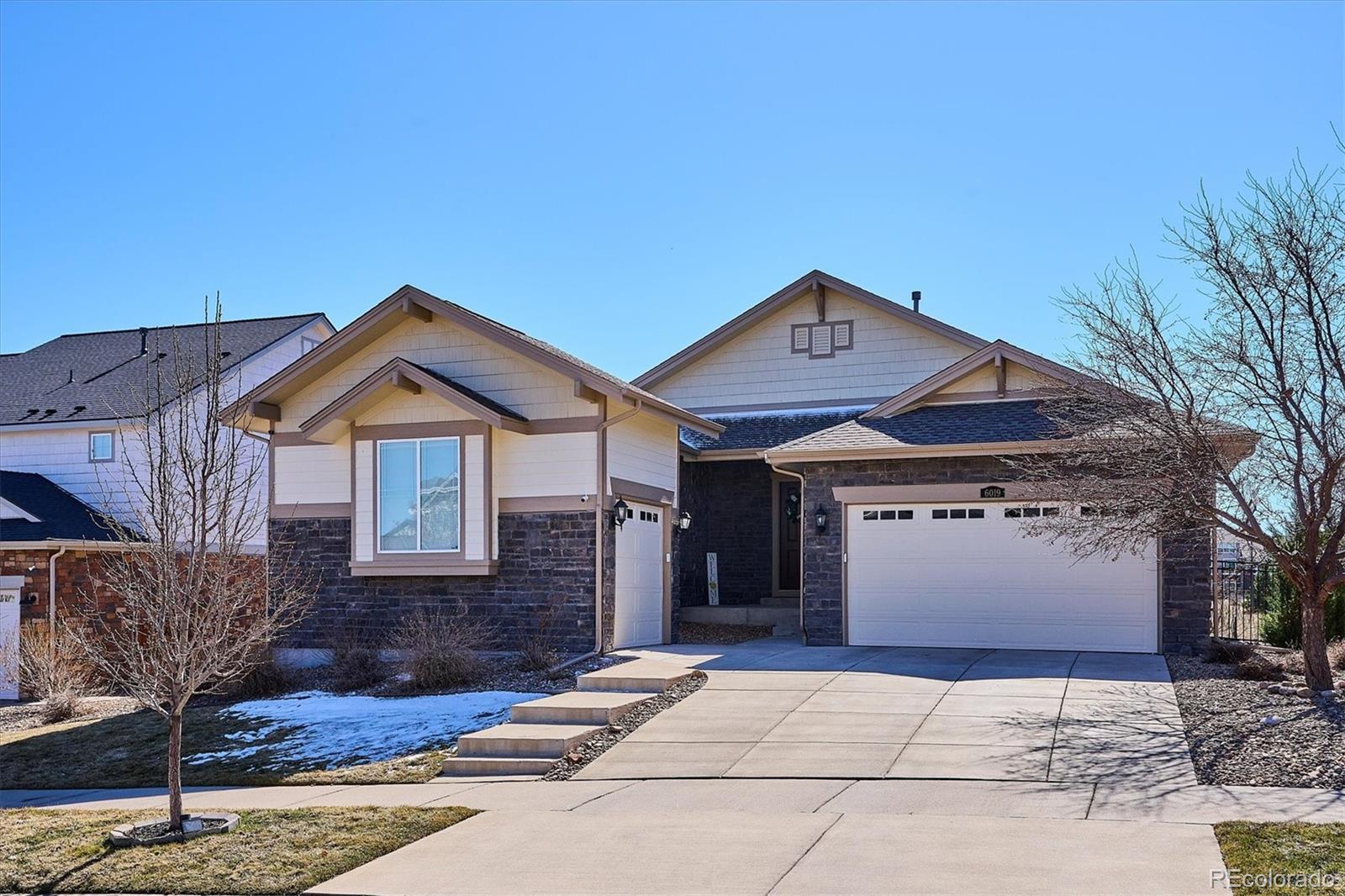Find us on...
Dashboard
- 4 Beds
- 3 Baths
- 3,487 Sqft
- .22 Acres
New Search X
6019 S Little River Way
Beautiful ranch style home with 10 foot ceilings and finished walkout basement backing to a greenbelt * Hardwood floors welcome you into this lovely home * Living room with gas fireplace is open to the dining room and kitchen * French door leads to expansive, covered deck overlooking greenbelt* Kitchen with stainless appliances, double ovens, island with breakfast bar, pantry, and gas range * Main floor primary suite with 5 piece bath and walk in closet * Main floor study and secondary bedroom * Laundry room with utility sink * Walkout basement boasts 2 bedrooms, 3/4 bathroom, workout room, family room, dining space (perfect for a bar or kitchen), bonus toy area, and 2 storage rooms * 3 car garage - single stall has workbench, storage shelf, and epoxy floor coating * New exterior paint in May 2024 * Class 4 Timberline impact resistant roof installed in 2018 * Custom, expanded back patio designed with Belgard block and pavers wired with LED lights on pillars * Dimmer light switches throughout * 14 month Blue Ribbon Home Warranty *
Listing Office: The Denver 100 LLC 
Essential Information
- MLS® #7194077
- Price$750,000
- Bedrooms4
- Bathrooms3.00
- Full Baths2
- Square Footage3,487
- Acres0.22
- Year Built2013
- TypeResidential
- Sub-TypeSingle Family Residence
- StatusPending
Community Information
- Address6019 S Little River Way
- SubdivisionBeacon Point
- CityAurora
- CountyArapahoe
- StateCO
- Zip Code80016
Amenities
- Parking Spaces3
- # of Garages3
Amenities
Clubhouse, Fitness Center, Pool, Tennis Court(s)
Interior
- HeatingForced Air
- CoolingCentral Air
- FireplaceYes
- # of Fireplaces1
- FireplacesGas Log, Living Room
- StoriesOne
Interior Features
Ceiling Fan(s), Five Piece Bath, Granite Counters, High Ceilings, Kitchen Island, Open Floorplan, Pantry, Primary Suite, Radon Mitigation System, Utility Sink, Walk-In Closet(s)
Appliances
Dishwasher, Disposal, Double Oven, Dryer, Gas Water Heater, Microwave, Oven, Sump Pump, Washer
Exterior
- RoofComposition
Exterior Features
Lighting, Private Yard, Rain Gutters
Lot Description
Greenbelt, Landscaped, Sprinklers In Front, Sprinklers In Rear
Windows
Double Pane Windows, Window Coverings
School Information
- DistrictCherry Creek 5
- ElementaryPine Ridge
- MiddleInfinity
- HighCherokee Trail
Additional Information
- Date ListedMarch 11th, 2025
Listing Details
 The Denver 100 LLC
The Denver 100 LLC
Office Contact
bberzins@rozeteam.com,303-979-8888
 Terms and Conditions: The content relating to real estate for sale in this Web site comes in part from the Internet Data eXchange ("IDX") program of METROLIST, INC., DBA RECOLORADO® Real estate listings held by brokers other than RE/MAX Professionals are marked with the IDX Logo. This information is being provided for the consumers personal, non-commercial use and may not be used for any other purpose. All information subject to change and should be independently verified.
Terms and Conditions: The content relating to real estate for sale in this Web site comes in part from the Internet Data eXchange ("IDX") program of METROLIST, INC., DBA RECOLORADO® Real estate listings held by brokers other than RE/MAX Professionals are marked with the IDX Logo. This information is being provided for the consumers personal, non-commercial use and may not be used for any other purpose. All information subject to change and should be independently verified.
Copyright 2025 METROLIST, INC., DBA RECOLORADO® -- All Rights Reserved 6455 S. Yosemite St., Suite 500 Greenwood Village, CO 80111 USA
Listing information last updated on March 31st, 2025 at 5:18pm MDT.



















































