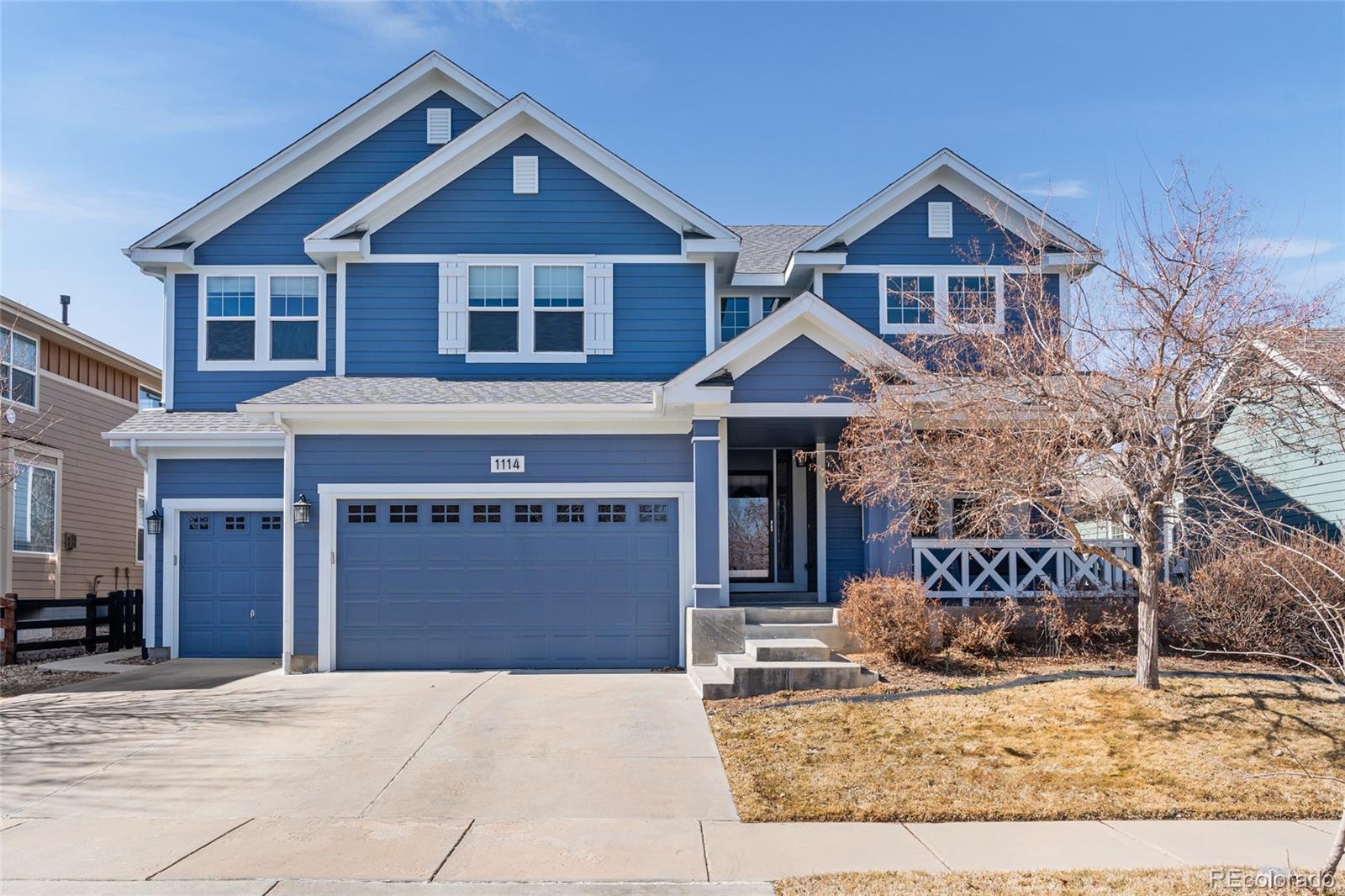Find us on...
Dashboard
- 5 Beds
- 5 Baths
- 4,802 Sqft
- .17 Acres
New Search X
1114 Lasnik Street
Beautifully maintained Erie Commons home with mountain views. Spacious main level with open floor plan and dual staircase. Hardwood floors, living room, family room with gas fireplace, and a formal dining area and large family room off the kitchen with a quiet office tucked in the back with french doors. Open eat-in kitchen with coffee bar, slab granite counters, 42" cabinets and newer SS appliances. Walkout to the large covered patio and enjoy the weather all year round. A total of 4 bedrooms upstairs including an expansive primary suite with a sitting area and a 5pc bath. For even more space, the finished basement has an additional bedroom and bathroom, a large media room, wet bar, gym and a 2nd office or flex space. New exterior paint and upgraded class 4 impact resistant roof shingles done in August of 2024. Desirable Erie location with pool and easy access to the library and rec center. Right out your front door is the trail for Erie's Coal Creek System (approx 6 miles of walking and biking).
Listing Office: Keller Williams Realty Urban Elite 
Essential Information
- MLS® #7185349
- Price$815,000
- Bedrooms5
- Bathrooms5.00
- Full Baths4
- Half Baths1
- Square Footage4,802
- Acres0.17
- Year Built2010
- TypeResidential
- Sub-TypeSingle Family Residence
- StatusPending
Community Information
- Address1114 Lasnik Street
- SubdivisionErie Commons
- CityErie
- CountyWeld
- StateCO
- Zip Code80516
Amenities
- AmenitiesPool
- Parking Spaces3
- # of Garages3
Interior
- HeatingForced Air, Natural Gas
- CoolingCentral Air
- FireplaceYes
- # of Fireplaces1
- FireplacesFamily Room, Gas
- StoriesTwo
Interior Features
Breakfast Nook, Eat-in Kitchen, Entrance Foyer, Five Piece Bath, Granite Counters, High Ceilings, Kitchen Island, Open Floorplan, Primary Suite, Radon Mitigation System, Smoke Free, Walk-In Closet(s), Wet Bar
Appliances
Dishwasher, Disposal, Dryer, Microwave, Oven, Range, Range Hood, Refrigerator, Self Cleaning Oven, Washer
Exterior
- RoofComposition
School Information
- DistrictSt. Vrain Valley RE-1J
- ElementaryRed Hawk
- MiddleErie
- HighErie
Additional Information
- Date ListedMarch 6th, 2025
Listing Details
Keller Williams Realty Urban Elite
Office Contact
Homesbydianne@kw.com,303-249-7415
 Terms and Conditions: The content relating to real estate for sale in this Web site comes in part from the Internet Data eXchange ("IDX") program of METROLIST, INC., DBA RECOLORADO® Real estate listings held by brokers other than RE/MAX Professionals are marked with the IDX Logo. This information is being provided for the consumers personal, non-commercial use and may not be used for any other purpose. All information subject to change and should be independently verified.
Terms and Conditions: The content relating to real estate for sale in this Web site comes in part from the Internet Data eXchange ("IDX") program of METROLIST, INC., DBA RECOLORADO® Real estate listings held by brokers other than RE/MAX Professionals are marked with the IDX Logo. This information is being provided for the consumers personal, non-commercial use and may not be used for any other purpose. All information subject to change and should be independently verified.
Copyright 2025 METROLIST, INC., DBA RECOLORADO® -- All Rights Reserved 6455 S. Yosemite St., Suite 500 Greenwood Village, CO 80111 USA
Listing information last updated on April 8th, 2025 at 10:03pm MDT.
































