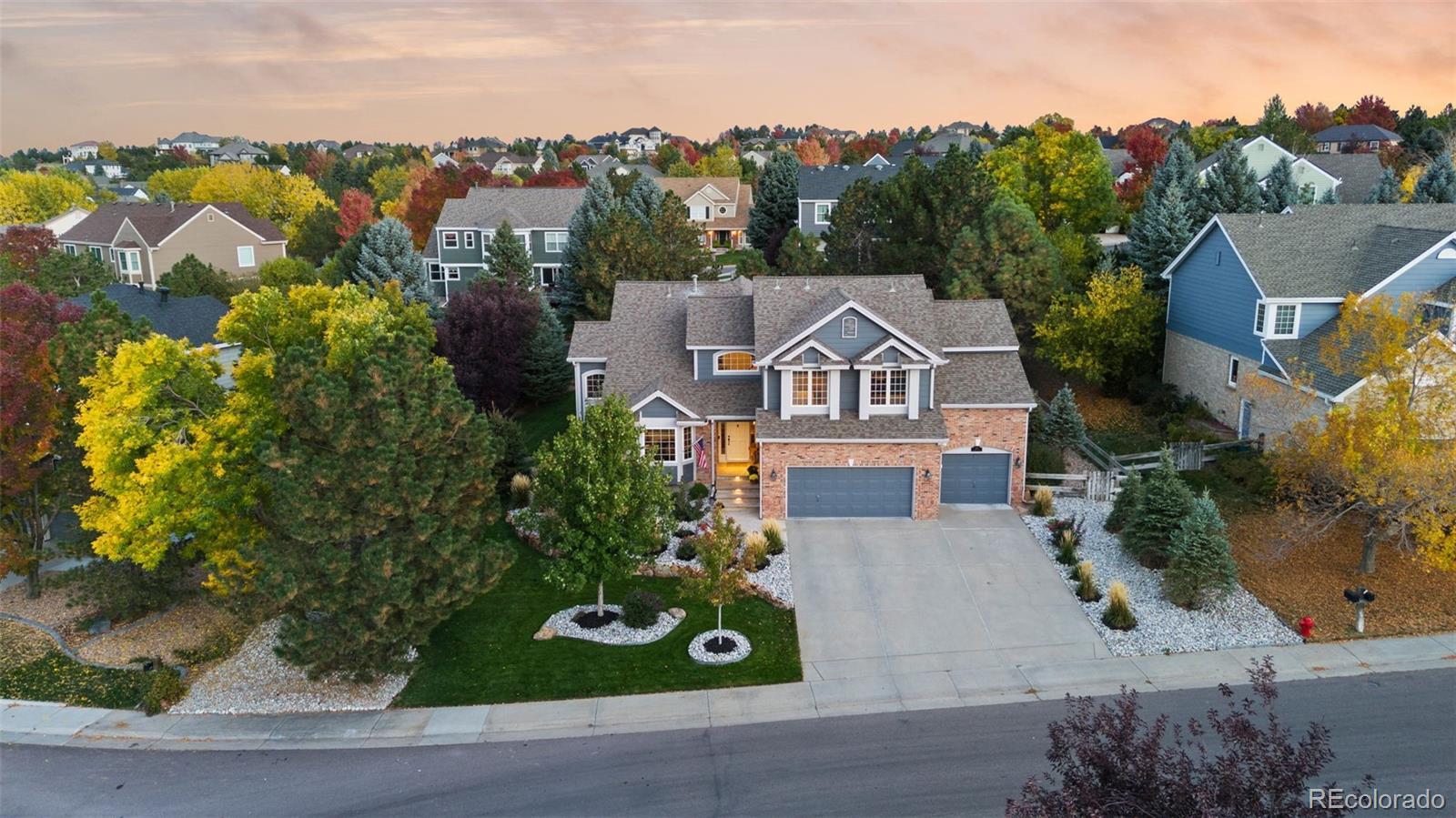Find us on...
Dashboard
- 5 Beds
- 5 Baths
- 4,093 Sqft
- .35 Acres
New Search X
320 Crossing Circle
This Beautifully Updated 5 Bedroom, 5 Bath Home with 4,188 Sq. Ft. and Fully Finished Basement in the Highly Sought After Hidden Pointe Neighborhood of Castle Pines North! Main Floor Features Include: Grand Entry with Curved Staircase, Hardwood Floors, Completely Updated Gourmet Kitchen with Quartz Countertops, Center Island, Countertop Seating for 4, Breakfast Nook, 42" Ivory Cabinets, French Door Refrigerator, 5-Burner Gas Cooktop, Hood, Convection/ Microwave Oven and Dishwasher! The Spacious Family Room with Gas Fireplace and Sprawling 18' Ceilings, Formal Dining Room or Second Office, Elegant Formal Living Room, Private Main Floor Study with New Double Pane Windows and Glass French Doors, 3/4 Bathroom and Mud/Laundry Room with Upper and Lower Cabinets. 3 Car Side by Side Garage with Epoxy Floors, Suspended Storage and Exterior Access Door. The Second Floor Features Include: Private, Primary Suite with Vaulted Ceilings and New Double Pane Windows, Updated 5-Piece Primary Bathroom with Stand Alone Tub, Oversized Shower with Bench and Seamless Glass. Large Vanity with Dual Sinks and Walk-In Closet. Guest Bedroom with Full Ensuite and Two Secondary with a shared, Full Jack-n-Jill Bathroom. The Fully Finished, 1,056 Square Foot Basement Features: Recreation Room with Wet Bar, Bedroom, 3/4 Bathroom, Exercise Area, Craft Room/Storage Room and 20x20 Crawl Space. The Professionally Landscaped, Fully Fenced Backyard Features a Massive 900 Sq. Ft. Flagstone Patio, Water Feature, Lightings, Mature Trees, Grasses and Plantings! Just Steps Away from the Popular Coyote Ridge Park and Trails. Just Minutes to The Ridge at Castle Pines Golf Club, 5 Minutes to Timber Ridge Elementary, Rocky Heights Middle School and Rock Canyon High School! 8 Minutes to King Soopers, Restaurants and I-25! This Home is Absolutely Stunning, Meticulously Maintained and Move-In Ready!
Listing Office: Madison & Company Properties 
Essential Information
- MLS® #7181423
- Price$1,075,000
- Bedrooms5
- Bathrooms5.00
- Full Baths2
- Square Footage4,093
- Acres0.35
- Year Built1999
- TypeResidential
- Sub-TypeSingle Family Residence
- StyleContemporary
- StatusPending
Community Information
- Address320 Crossing Circle
- SubdivisionHidden Pointe
- CityCastle Pines
- CountyDouglas
- StateCO
- Zip Code80108
Amenities
- Parking Spaces3
- # of Garages3
Utilities
Cable Available, Electricity Connected, Natural Gas Connected
Parking
Concrete, Exterior Access Door, Floor Coating, Oversized
Interior
- CoolingCentral Air
- FireplaceYes
- # of Fireplaces1
- FireplacesFamily Room, Gas, Gas Log
- StoriesTwo
Interior Features
Breakfast Nook, Ceiling Fan(s), Eat-in Kitchen, Entrance Foyer, Five Piece Bath, Jack & Jill Bathroom, Kitchen Island, Open Floorplan, Pantry, Primary Suite, Quartz Counters, Radon Mitigation System, Smart Thermostat, Vaulted Ceiling(s), Walk-In Closet(s), Wet Bar
Appliances
Convection Oven, Cooktop, Dishwasher, Disposal, Double Oven, Gas Water Heater, Humidifier, Microwave, Oven, Refrigerator
Heating
Electric, Forced Air, Natural Gas, Radiant
Exterior
- Exterior FeaturesPrivate Yard, Rain Gutters
- WindowsDouble Pane Windows
- RoofComposition
- FoundationConcrete Perimeter
Lot Description
Landscaped, Sloped, Sprinklers In Front, Sprinklers In Rear
School Information
- DistrictDouglas RE-1
- ElementaryTimber Trail
- MiddleRocky Heights
- HighRock Canyon
Additional Information
- Date ListedMarch 6th, 2025
Listing Details
 Madison & Company Properties
Madison & Company Properties
Office Contact
chris@madisonprops.com,720-365-3707
 Terms and Conditions: The content relating to real estate for sale in this Web site comes in part from the Internet Data eXchange ("IDX") program of METROLIST, INC., DBA RECOLORADO® Real estate listings held by brokers other than RE/MAX Professionals are marked with the IDX Logo. This information is being provided for the consumers personal, non-commercial use and may not be used for any other purpose. All information subject to change and should be independently verified.
Terms and Conditions: The content relating to real estate for sale in this Web site comes in part from the Internet Data eXchange ("IDX") program of METROLIST, INC., DBA RECOLORADO® Real estate listings held by brokers other than RE/MAX Professionals are marked with the IDX Logo. This information is being provided for the consumers personal, non-commercial use and may not be used for any other purpose. All information subject to change and should be independently verified.
Copyright 2025 METROLIST, INC., DBA RECOLORADO® -- All Rights Reserved 6455 S. Yosemite St., Suite 500 Greenwood Village, CO 80111 USA
Listing information last updated on April 4th, 2025 at 7:04am MDT.



















































