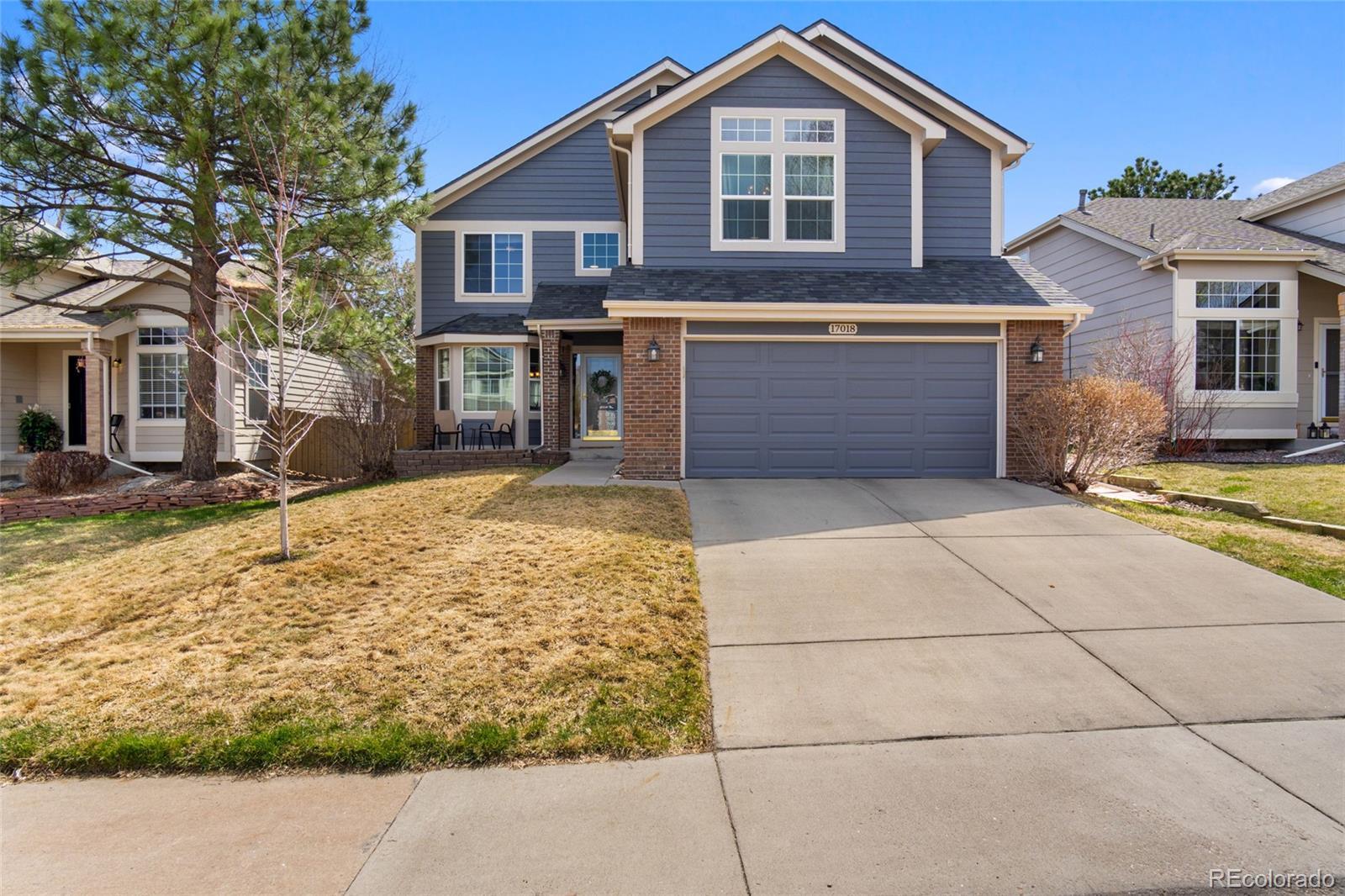Find us on...
Dashboard
- 4 Beds
- 3 Baths
- 2,314 Sqft
- .11 Acres
New Search X
17018 Carr Avenue
Welcome home to a beautifully maintained 4-bedroom, 3-bath home nestled in the highly desirable Clark Farms neighborhood of Parker. With 2,314 square feet of comfortable living space, this home checks all the boxes for modern living and effortless style. The updated kitchen is the heart of the home, featuring sleek finishes and an open layout that flows seamlessly into the cozy family room — perfect for everyday living or entertaining guests. The main floor also offers a dedicated dining area, a spacious living room, and a convenient half-bath for guests. Upstairs, you’ll find a private primary suite designed for relaxation, with a vaulted ceiling, great natural light, a ceiling fan, 5 piece ensuite, and a walk-in closet with built-ins. Three additional bedrooms and a full bath round out the upper level — ideal for family, guests, or a home office. Need even more space? The full unfinished basement is ready for your personal touch — gym, theater, craft room, or storage. Recent updates include: Every outlet was rewired in 2024 along with updating the panel to support for future electric car charger, exterior paint 8/24, new roof 10/24, and the components of the home have been very well cared for! Outside, enjoy a two-car garage, mature landscaping, and access to Clark Farms amenities, including a community pool, parks, playgrounds, trails, and more. Located minutes from downtown Parker, shopping, dining, and top-rated Douglas County Schools. This is the one you’ve been waiting for — welcome home.
Listing Office: RE/MAX Alliance 
Essential Information
- MLS® #7156103
- Price$625,000
- Bedrooms4
- Bathrooms3.00
- Full Baths2
- Half Baths1
- Square Footage2,314
- Acres0.11
- Year Built1995
- TypeResidential
- Sub-TypeSingle Family Residence
- StyleTraditional
- StatusActive
Community Information
- Address17018 Carr Avenue
- SubdivisionClarke Farms
- CityParker
- CountyDouglas
- StateCO
- Zip Code80134
Amenities
- Parking Spaces2
- ParkingConcrete
- # of Garages2
Amenities
Park, Playground, Pool, Tennis Court(s), Trail(s)
Interior
- HeatingForced Air
- CoolingCentral Air
- StoriesTwo
Interior Features
Breakfast Nook, Built-in Features, Ceiling Fan(s), Entrance Foyer, Five Piece Bath, Granite Counters, High Ceilings, Pantry, Primary Suite
Appliances
Dishwasher, Disposal, Dryer, Gas Water Heater, Microwave, Range, Refrigerator, Washer
Exterior
- RoofComposition
- FoundationSlab
Exterior Features
Fire Pit, Lighting, Private Yard, Rain Gutters
Lot Description
Sprinklers In Front, Sprinklers In Rear
School Information
- DistrictDouglas RE-1
- ElementaryCherokee Trail
- MiddleSierra
- HighChaparral
Additional Information
- Date ListedApril 10th, 2025
Listing Details
 RE/MAX Alliance
RE/MAX Alliance
Office Contact
Taunya@hometeamwithheart.com,720-285-6588
 Terms and Conditions: The content relating to real estate for sale in this Web site comes in part from the Internet Data eXchange ("IDX") program of METROLIST, INC., DBA RECOLORADO® Real estate listings held by brokers other than RE/MAX Professionals are marked with the IDX Logo. This information is being provided for the consumers personal, non-commercial use and may not be used for any other purpose. All information subject to change and should be independently verified.
Terms and Conditions: The content relating to real estate for sale in this Web site comes in part from the Internet Data eXchange ("IDX") program of METROLIST, INC., DBA RECOLORADO® Real estate listings held by brokers other than RE/MAX Professionals are marked with the IDX Logo. This information is being provided for the consumers personal, non-commercial use and may not be used for any other purpose. All information subject to change and should be independently verified.
Copyright 2025 METROLIST, INC., DBA RECOLORADO® -- All Rights Reserved 6455 S. Yosemite St., Suite 500 Greenwood Village, CO 80111 USA
Listing information last updated on April 14th, 2025 at 12:03pm MDT.

















































