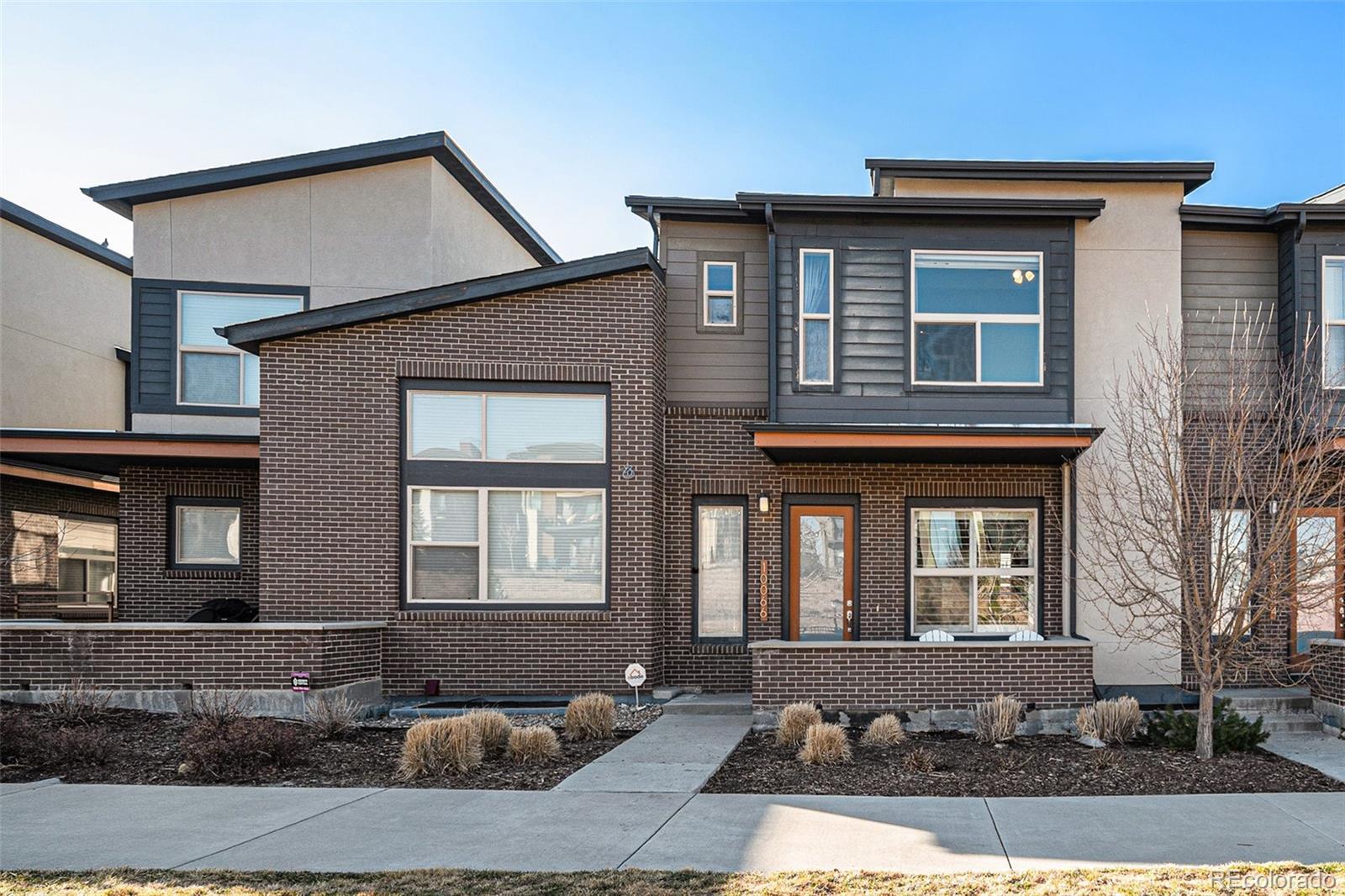Find us on...
Dashboard
- 3 Beds
- 4 Baths
- 2,188 Sqft
- .04 Acres
New Search X
10066 Belvedere Circle
This 3 bedroom, 4 bath, 2-story townhome fronting the lovely Promenade Park features a modern eat-in kitchen with quartz counters, white cabinets w/ crown molding, a large island, stainless steel appliances, a custom backsplash, and engineered hardwood floors, which incidentally extend throughout the whole main floor. The spacious family room will fit the largest couch you can buy, and the formal dining room easily accommodates an 8-person table. Upstairs you’ll find the primary bedroom with en suite 3/4 bath with dual sinks & a private commode room, an ample walk-in closet, and bedroom #2 with its own full, en suite bath and walk-in closet. The finished basement has 9’ ceilings throughout bedroom #3, an exercise room, a bonus room/office nook/library and another full bathroom. Relax on the 13’x12’ private patio, watch the birds in the park from your front porch, or take a walk up to Bluffs Regional Park just a few blocks away, and take in the spectacular mountain and city views. This townhome is ideally located - you can walk to several restaurants, like Snooze, Newk’s, Qdoba & FiveGuys, or stroll to Sprouts, Target, Runner’s Roost or Safeway. This is the ONE you’ve been waiting for. Come see it today!
Listing Office: Madison & Company Properties 
Essential Information
- MLS® #7155534
- Price$700,000
- Bedrooms3
- Bathrooms4.00
- Full Baths2
- Half Baths1
- Square Footage2,188
- Acres0.04
- Year Built2017
- TypeResidential
- Sub-TypeTownhouse
- StyleContemporary
- StatusActive
Community Information
- Address10066 Belvedere Circle
- SubdivisionRidgegate
- CityLone Tree
- CountyDouglas
- StateCO
- Zip Code80124
Amenities
- AmenitiesPark, Playground, Trail(s)
- Parking Spaces2
- # of Garages2
- ViewCity, Mountain(s)
Utilities
Electricity Connected, Internet Access (Wired), Natural Gas Connected, Phone Available
Parking
Concrete, Dry Walled, Finished, Guest, Insulated Garage, Lighted
Interior
- HeatingForced Air
- CoolingCentral Air
- StoriesTwo
Interior Features
Built-in Features, Ceiling Fan(s), Eat-in Kitchen, Entrance Foyer, High Ceilings, High Speed Internet, Kitchen Island, Primary Suite, Radon Mitigation System, Smoke Free, Solid Surface Counters, Stone Counters, Vaulted Ceiling(s), Walk-In Closet(s)
Appliances
Cooktop, Dishwasher, Disposal, Dryer, Gas Water Heater, Microwave, Oven, Range, Refrigerator, Sump Pump, Tankless Water Heater, Washer
Exterior
- Exterior FeaturesRain Gutters
- RoofArchitecural Shingle
- FoundationSlab
Lot Description
Landscaped, Master Planned, Near Public Transit
Windows
Double Pane Windows, Window Coverings, Window Treatments
School Information
- DistrictDouglas RE-1
- ElementaryEagle Ridge
- MiddleCresthill
- HighHighlands Ranch
Additional Information
- Date ListedMarch 10th, 2025
Listing Details
 Madison & Company Properties
Madison & Company Properties
Office Contact
pie@madisonprops.com,303-771-3850
 Terms and Conditions: The content relating to real estate for sale in this Web site comes in part from the Internet Data eXchange ("IDX") program of METROLIST, INC., DBA RECOLORADO® Real estate listings held by brokers other than RE/MAX Professionals are marked with the IDX Logo. This information is being provided for the consumers personal, non-commercial use and may not be used for any other purpose. All information subject to change and should be independently verified.
Terms and Conditions: The content relating to real estate for sale in this Web site comes in part from the Internet Data eXchange ("IDX") program of METROLIST, INC., DBA RECOLORADO® Real estate listings held by brokers other than RE/MAX Professionals are marked with the IDX Logo. This information is being provided for the consumers personal, non-commercial use and may not be used for any other purpose. All information subject to change and should be independently verified.
Copyright 2025 METROLIST, INC., DBA RECOLORADO® -- All Rights Reserved 6455 S. Yosemite St., Suite 500 Greenwood Village, CO 80111 USA
Listing information last updated on April 5th, 2025 at 11:33pm MDT.





































