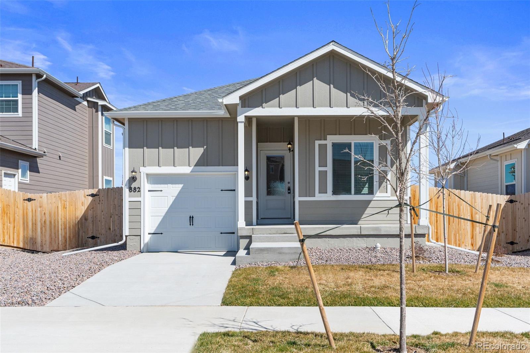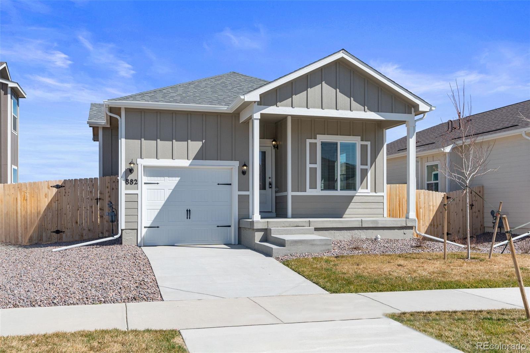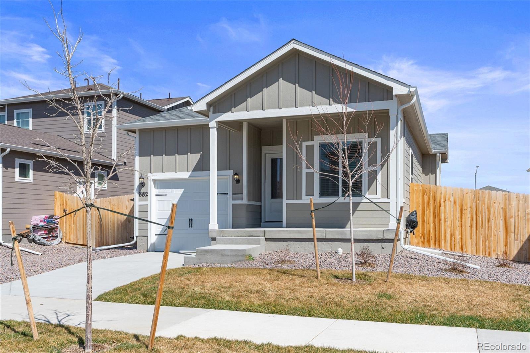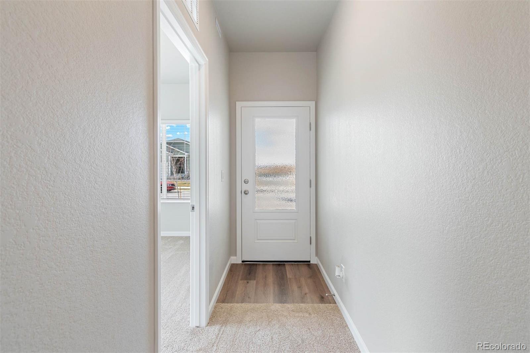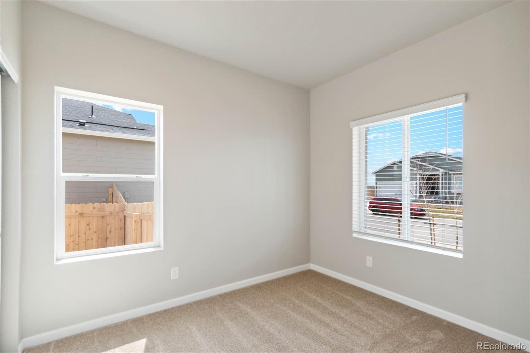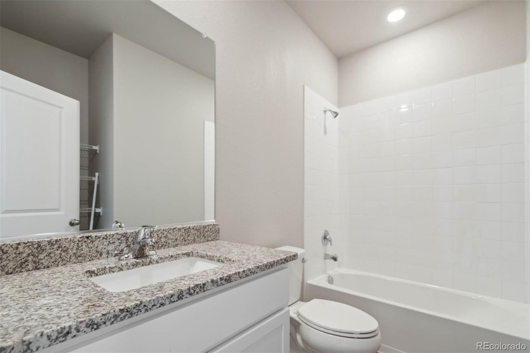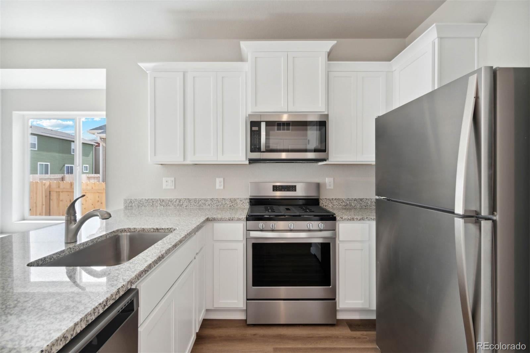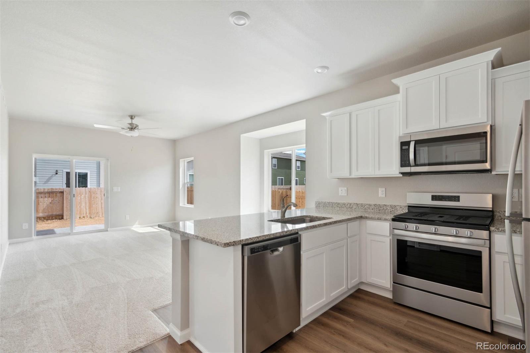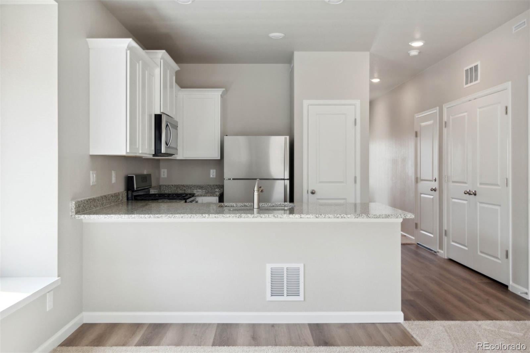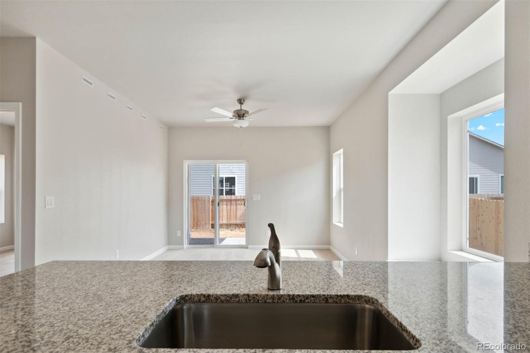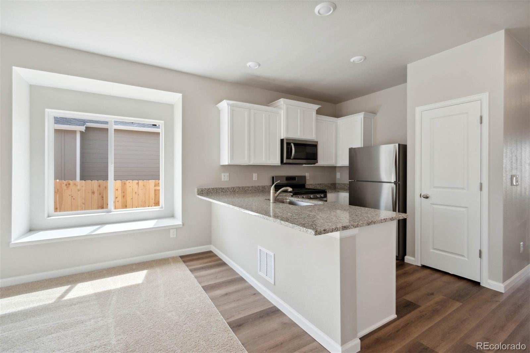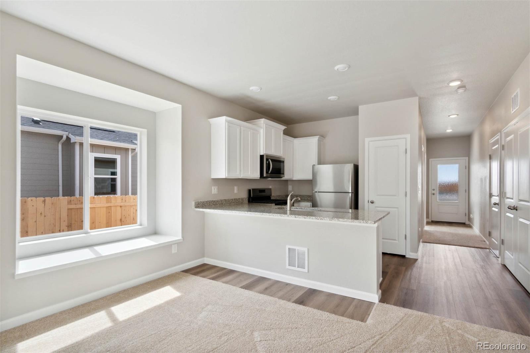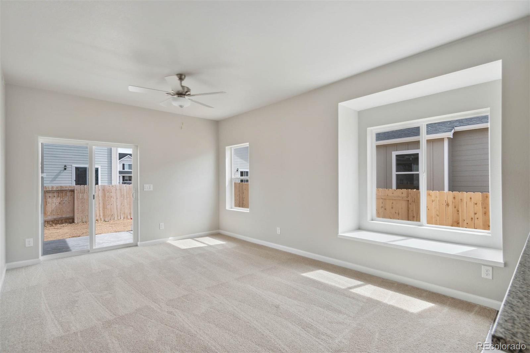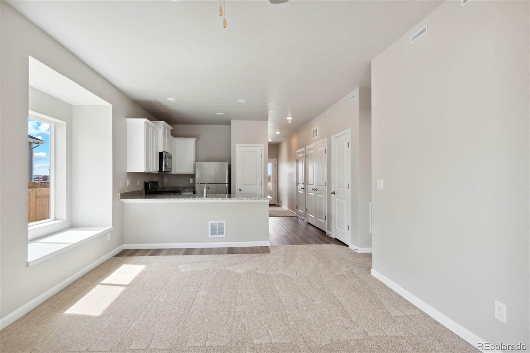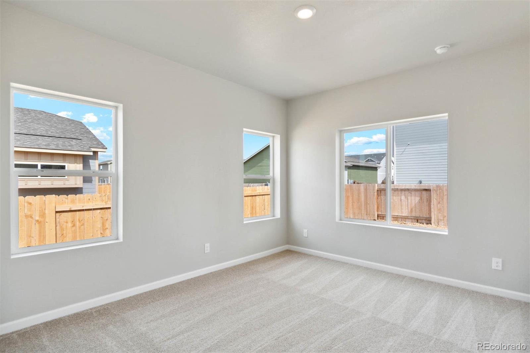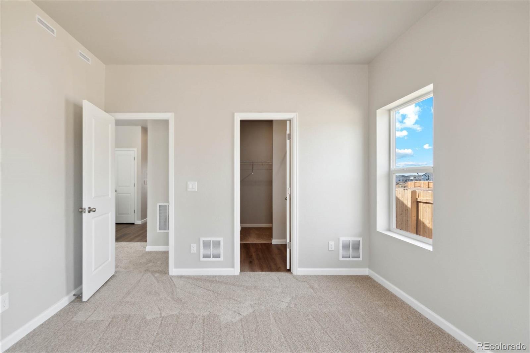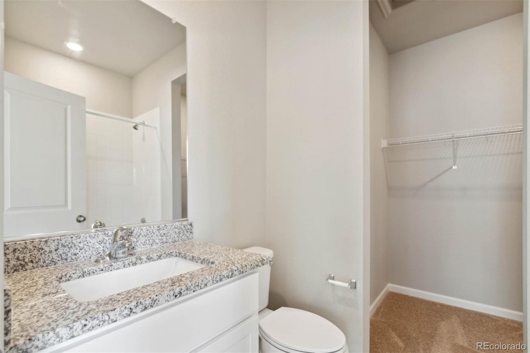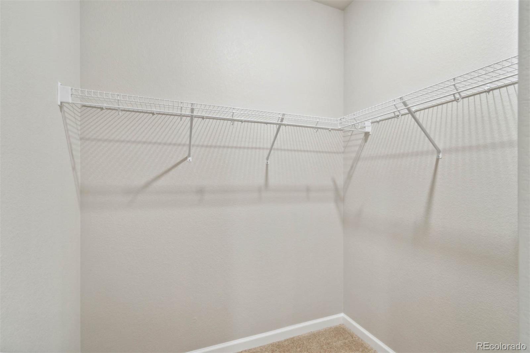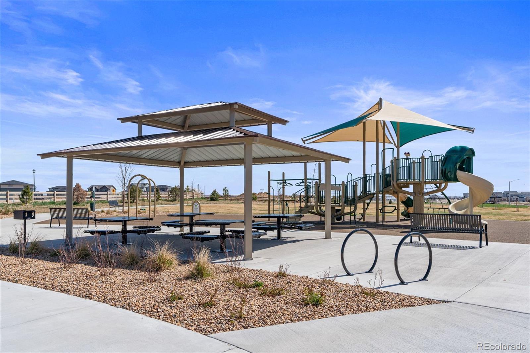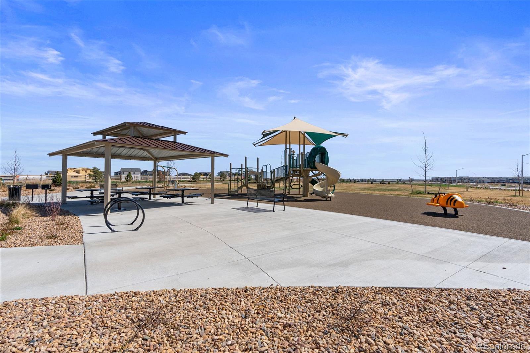Find us on...
Dashboard
- 2 Beds
- 2 Baths
- 966 Sqft
- .12 Acres
New Search X
882 Sawdust Drive
Welcome to 882 Sawdust Dr, a brand new Alpine LGI home in the growing city of Brighton, CO. This thoughtfully designed 2-bedroom, 2-bathroom home offers modern finishes and functional living space. As you walk through the home, you’ll find a spacious secondary bedroom and a full bathroom featuring granite countertops and white tiled shower surround. A tucked-away laundry closet adds convenience without sacrificing style. The kitchen is both chic and functional with granite countertops, stainless steel appliances, white cabinetry, a pantry, and space for barstool seating. The cozy, carpeted living room creates a comfortable space to unwind and entertain. The primary bedroom is nestled toward the back of the home and features an en suite bathroom with granite counters, a tiled shower, and a walk-in closet. The finished 1-car attached garage offers easy access to the furnace and water heater and is already drywalled for a clean, polished look. Enjoy the covered back patio as you design your blank canvas backyard. This is a fantastic starter home, a perfect place to downsize to, or an excellent alternative to apartment living. Located with easy access to I-76, local restaurants, grocery stores, schools, and parks, this home offers both comfort and convenience. Plus, the seller is offering $10,000 in concessions to use toward buyer closing costs or a rate buy down—making this home an even more attractive opportunity!
Listing Office: 360 Real Estate Inc 
Essential Information
- MLS® #7150480
- Price$439,900
- Bedrooms2
- Bathrooms2.00
- Full Baths2
- Square Footage966
- Acres0.12
- Year Built2024
- TypeResidential
- Sub-TypeSingle Family Residence
- StyleTraditional
- StatusActive
Community Information
- Address882 Sawdust Drive
- SubdivisionPierson Park
- CityBrighton
- CountyAdams
- StateCO
- Zip Code80601
Amenities
- AmenitiesPark, Playground, Trail(s)
- UtilitiesInternet Access (Wired)
- Parking Spaces2
- ParkingFinished
- # of Garages1
Interior
- HeatingForced Air, Natural Gas
- CoolingAir Conditioning-Room
- StoriesOne
Interior Features
Ceiling Fan(s), High Ceilings, High Speed Internet, No Stairs, Open Floorplan, Pantry, Smoke Free, Walk-In Closet(s)
Appliances
Dishwasher, Disposal, Electric Water Heater, Microwave, Oven, Range, Sump Pump
Exterior
- Lot DescriptionSprinklers In Front
- WindowsDouble Pane Windows
- RoofComposition
Exterior Features
Rain Gutters, Smart Irrigation
School Information
- DistrictSchool District 27-J
- ElementaryPadilla
- MiddleOverland Trail
- HighBrighton
Additional Information
- Date ListedApril 6th, 2025
Listing Details
 360 Real Estate Inc
360 Real Estate Inc
Office Contact
jeniferteam360@gmail.com,720-322-6858
 Terms and Conditions: The content relating to real estate for sale in this Web site comes in part from the Internet Data eXchange ("IDX") program of METROLIST, INC., DBA RECOLORADO® Real estate listings held by brokers other than RE/MAX Professionals are marked with the IDX Logo. This information is being provided for the consumers personal, non-commercial use and may not be used for any other purpose. All information subject to change and should be independently verified.
Terms and Conditions: The content relating to real estate for sale in this Web site comes in part from the Internet Data eXchange ("IDX") program of METROLIST, INC., DBA RECOLORADO® Real estate listings held by brokers other than RE/MAX Professionals are marked with the IDX Logo. This information is being provided for the consumers personal, non-commercial use and may not be used for any other purpose. All information subject to change and should be independently verified.
Copyright 2025 METROLIST, INC., DBA RECOLORADO® -- All Rights Reserved 6455 S. Yosemite St., Suite 500 Greenwood Village, CO 80111 USA
Listing information last updated on April 16th, 2025 at 8:18pm MDT.

