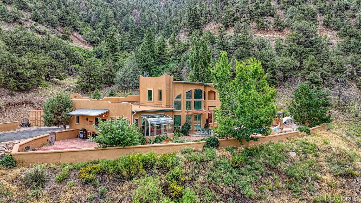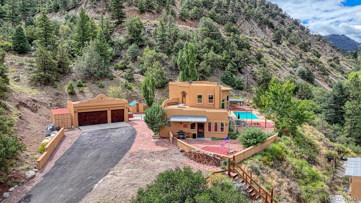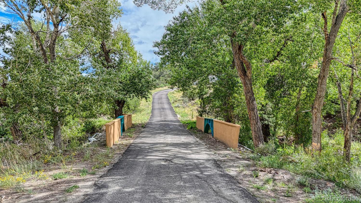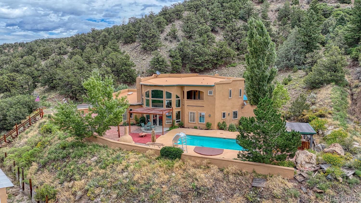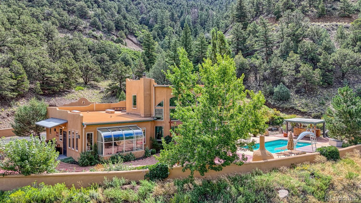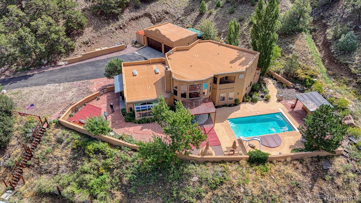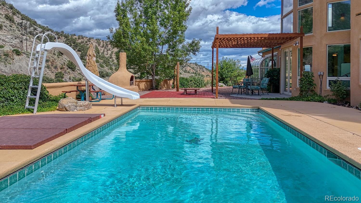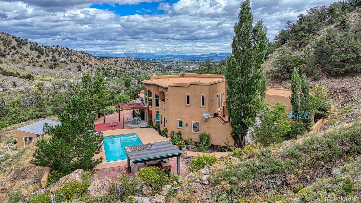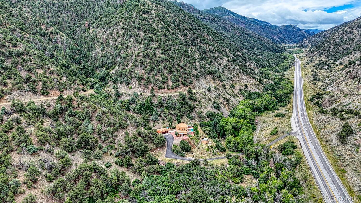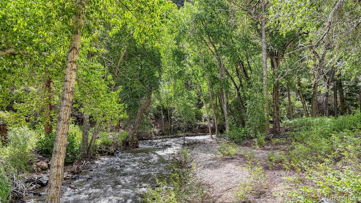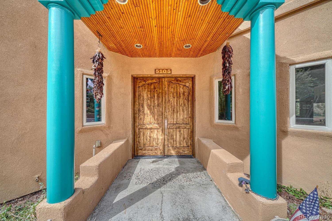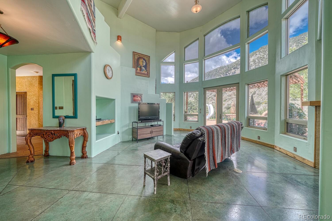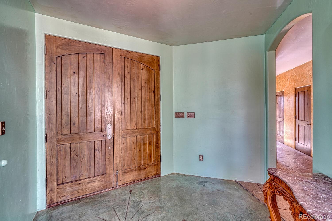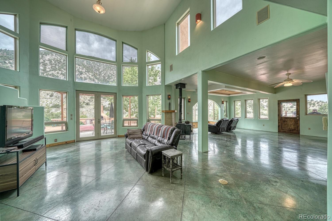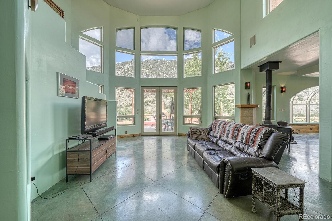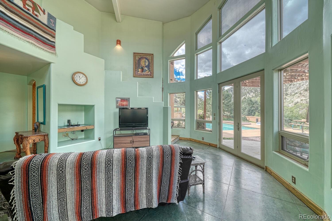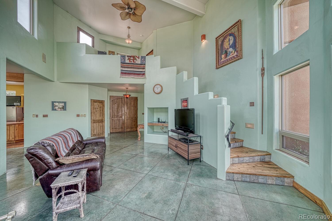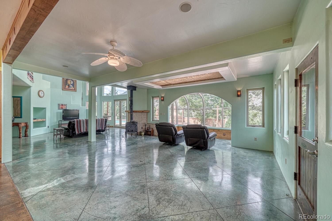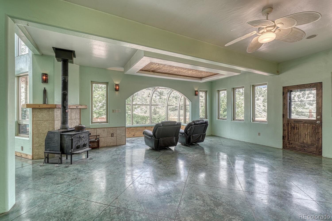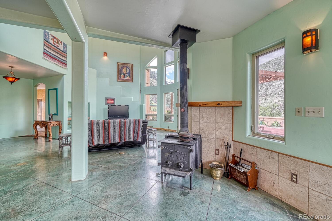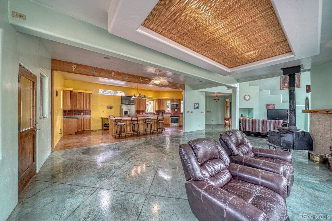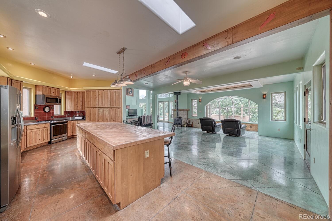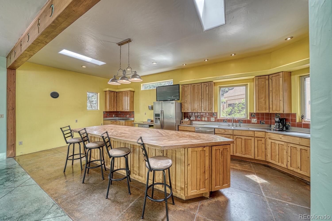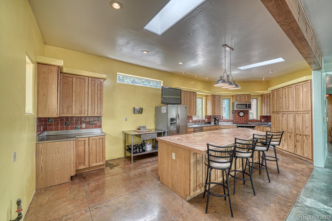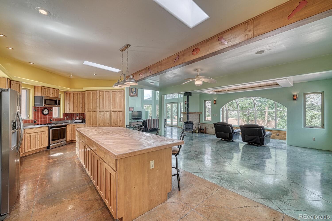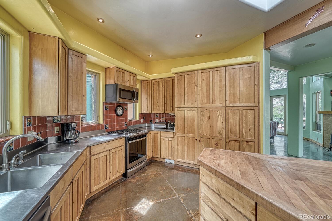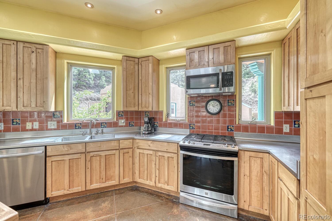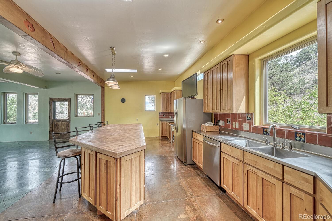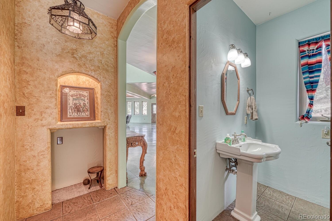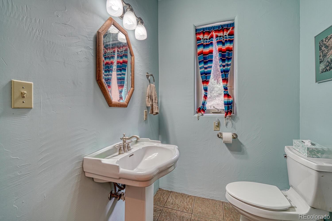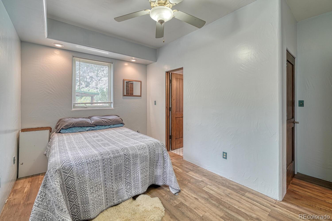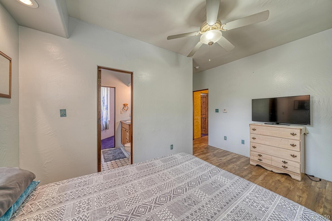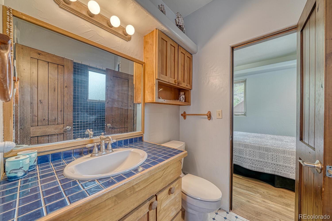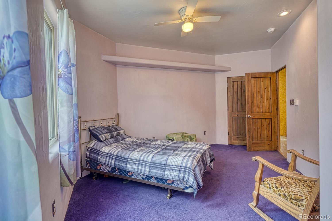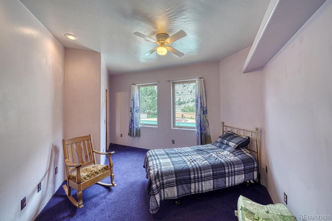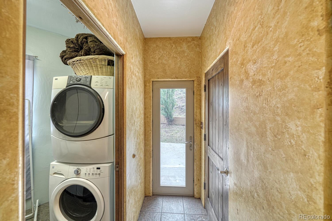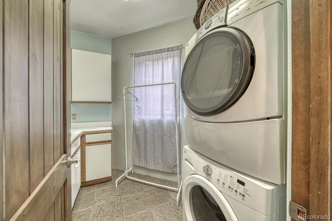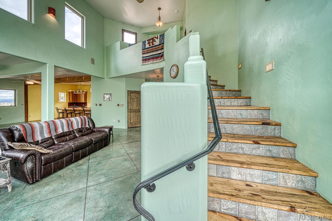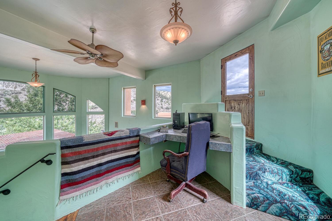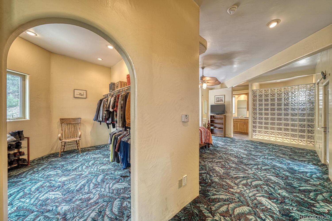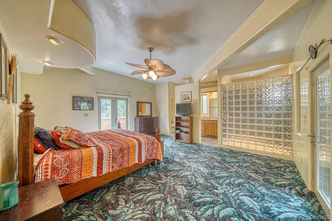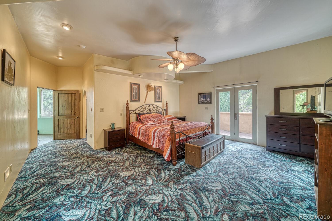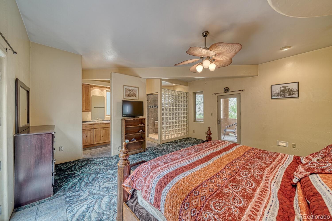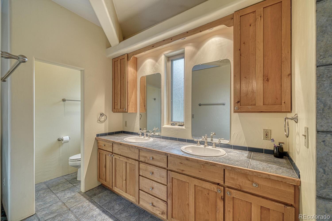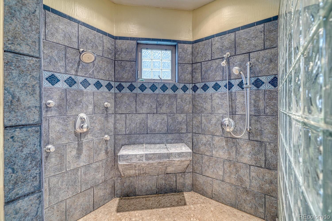Find us on...
Dashboard
- 3 Beds
- 3 Baths
- 2,723 Sqft
- 37 Acres
New Search X
5105 Us Highway 285
Welcome to this one-of-a-kind custom Spanish-style home, a true gem nestled at the base of Poncha Pass with breathtaking views of the Arkansas River Valley. Situated on over 37 acres, with more than half a mile of Poncha Creek frontage, this 3-bedroom, 3-bath home & 3 Car Garage this property offers the perfect balance of luxury, privacy, and mountain living. The home boasts an open, expansive floor plan with floor-to-ceiling windows and an impressive front room with vaulted ceilings soaring over 26 feet, filling the space with natural light and panoramic views. Whether you’re seeking a peaceful mountain retreat or a permanent residence, this property offers timeless elegance and functionality, with ample space to grow and entertain. The gourmet kitchen is a chef’s dream, featuring a large baker’s island, stainless steel appliances, a gas range & oven, microwave, and dishwasher. Custom alder hardwood cabinetry surrounds the 12’ x 4’ butcher block island, providing ample storage for all your culinary needs. The vaulted ceilings throughout the home create a bright, airy atmosphere, seamlessly blending the living, dining, and outdoor spaces. The back patio is an entertainer’s paradise, complete with a custom-built Kiva fireplace, tiki bar, and in-ground swimming pool & Jacuzzi, offering endless opportunities to host family and friends. All rooms are equipped with ceiling fans, in-floor heating, and central vacuum for ultimate comfort and convenience. The property’s 37 acres is sub-dividable along the creek by following a ROSI (Rural Open Space Initiative - Chaffee County Land Use Plan), allowing for future expansion or development. Additional highlights include private balconies off the master suite, an oversized walk-in closet, a heated garage shower, a dog run, greenhouse, irrigated courtyard, and so much more! Call today to schedule your private tour and make this stunning property your own!
Listing Office: HomeSmart Preferred Realty 
Essential Information
- MLS® #7133252
- Price$1,220,000
- Bedrooms3
- Bathrooms3.00
- Full Baths1
- Half Baths1
- Square Footage2,723
- Acres37.00
- Year Built2003
- TypeResidential
- Sub-TypeSingle Family Residence
- StyleSpanish
- StatusActive
Community Information
- Address5105 Us Highway 285
- SubdivisionPoncha Pass - North
- CitySalida
- CountyChaffee
- StateCO
- Zip Code81201
Amenities
- Parking Spaces13
- # of Garages3
- ViewMountain(s), Valley
- Is WaterfrontYes
- WaterfrontStream
- Has PoolYes
- PoolOutdoor Pool, Private
Utilities
Electricity Connected, Internet Access (Wired), Phone Connected, Propane
Parking
220 Volts, Asphalt, Concrete, Dry Walled, Exterior Access Door, Finished, Heated Garage, Insulated Garage, Lighted, Oversized, Oversized Door
Interior
- CoolingNone
- FireplaceYes
- FireplacesFree Standing, Living Room
- StoriesTwo
Interior Features
Butcher Counters, Ceiling Fan(s), Eat-in Kitchen, High Ceilings, Jack & Jill Bathroom, Kitchen Island, Open Floorplan, Hot Tub, Stainless Counters, Utility Sink, Vaulted Ceiling(s), Walk-In Closet(s)
Appliances
Convection Oven, Dishwasher, Disposal, Gas Water Heater, Microwave, Oven, Range, Range Hood, Refrigerator, Tankless Water Heater
Heating
Radiant, Radiant Floor, Wood Stove
Exterior
- RoofMembrane
Exterior Features
Balcony, Barbecue, Dog Run, Fire Pit, Gas Grill, Gas Valve, Lighting, Private Yard, Rain Gutters, Spa/Hot Tub, Water Feature
Lot Description
Borders National Forest, Borders Public Land, Landscaped, Many Trees, Mountainous, Near Ski Area, Rock Outcropping, Secluded, Sloped, Spring(s), Subdividable
Windows
Bay Window(s), Double Pane Windows
Foundation
Concrete Perimeter, Structural
School Information
- DistrictSalida R-32
- ElementaryLongfellow
- MiddleSalida
- HighSalida
Additional Information
- Date ListedJune 27th, 2023
- ZoningRecreational-Residential
Listing Details
 HomeSmart Preferred Realty
HomeSmart Preferred Realty- Office ContactBobGomezRealty@gmail.com
 Terms and Conditions: The content relating to real estate for sale in this Web site comes in part from the Internet Data eXchange ("IDX") program of METROLIST, INC., DBA RECOLORADO® Real estate listings held by brokers other than RE/MAX Professionals are marked with the IDX Logo. This information is being provided for the consumers personal, non-commercial use and may not be used for any other purpose. All information subject to change and should be independently verified.
Terms and Conditions: The content relating to real estate for sale in this Web site comes in part from the Internet Data eXchange ("IDX") program of METROLIST, INC., DBA RECOLORADO® Real estate listings held by brokers other than RE/MAX Professionals are marked with the IDX Logo. This information is being provided for the consumers personal, non-commercial use and may not be used for any other purpose. All information subject to change and should be independently verified.
Copyright 2025 METROLIST, INC., DBA RECOLORADO® -- All Rights Reserved 6455 S. Yosemite St., Suite 500 Greenwood Village, CO 80111 USA
Listing information last updated on April 3rd, 2025 at 4:04pm MDT.

