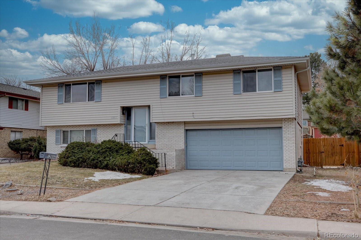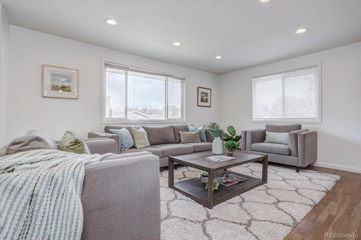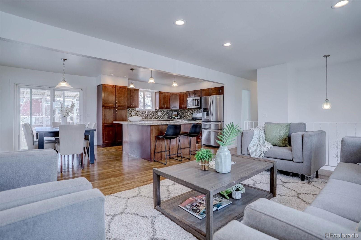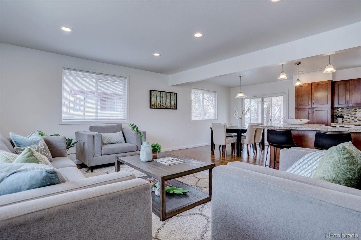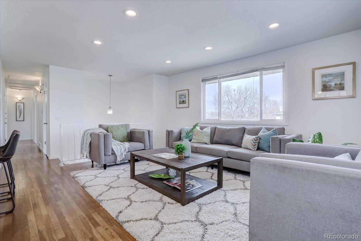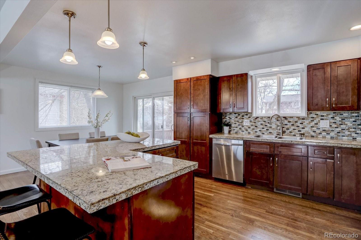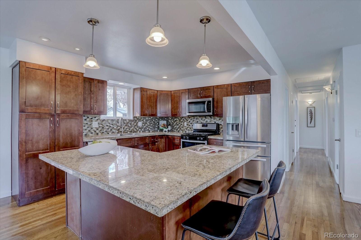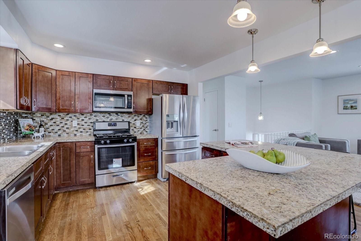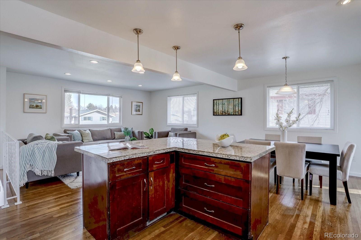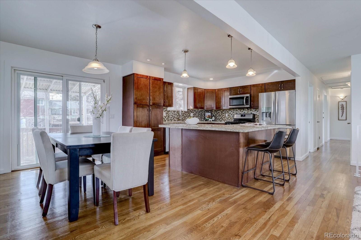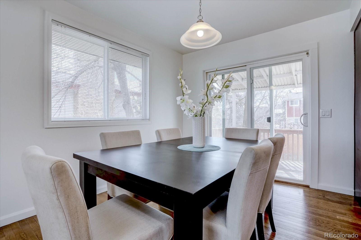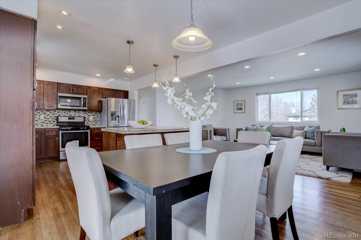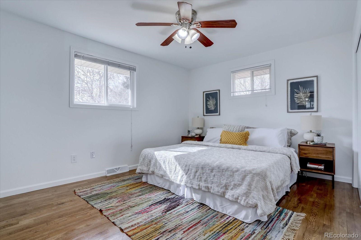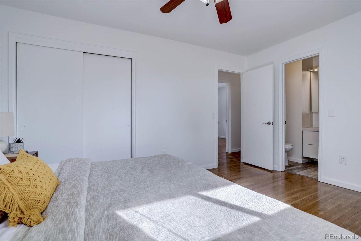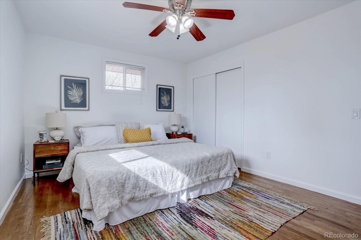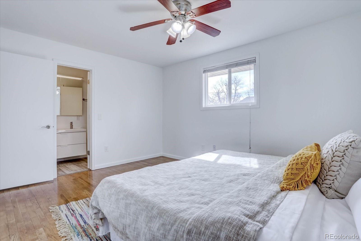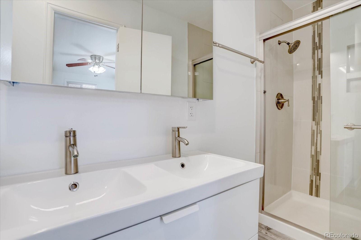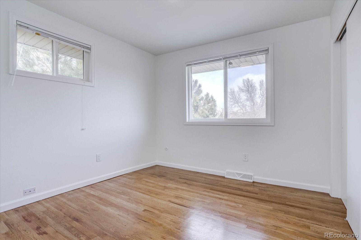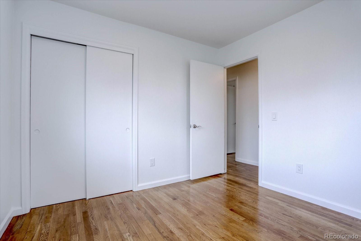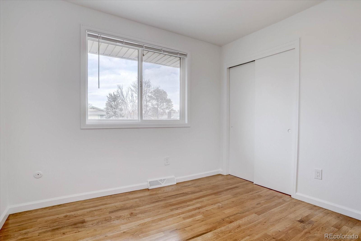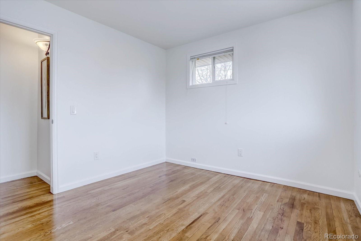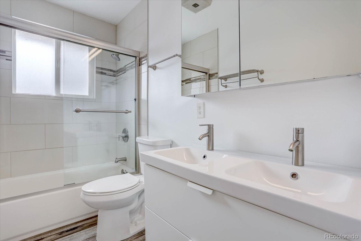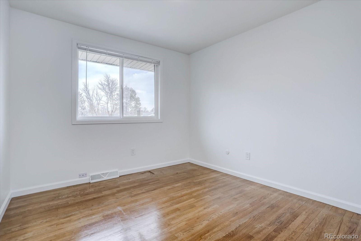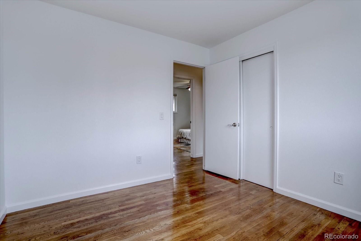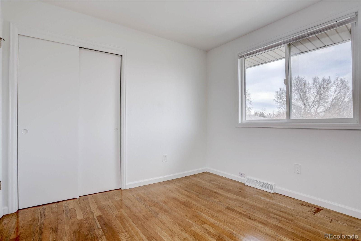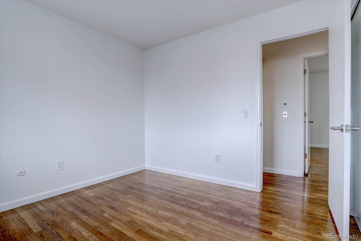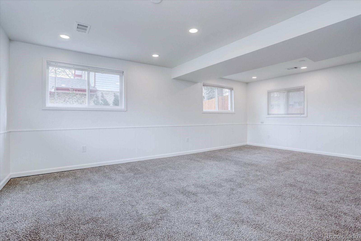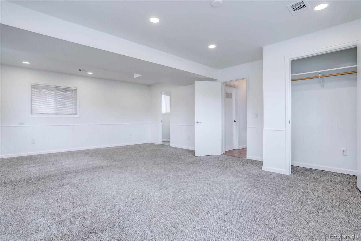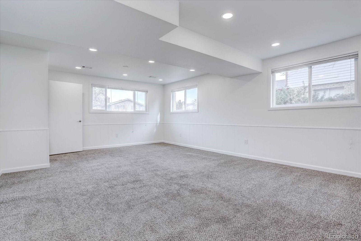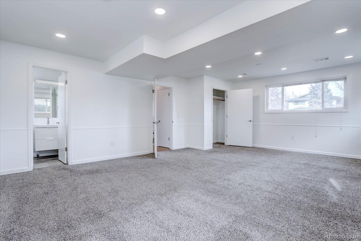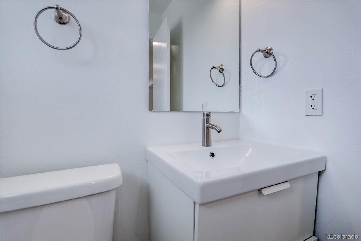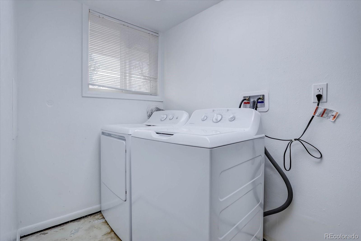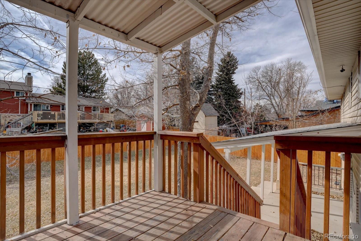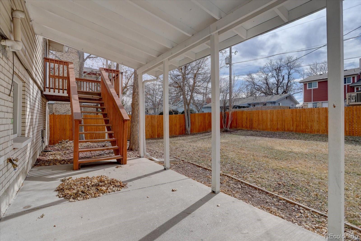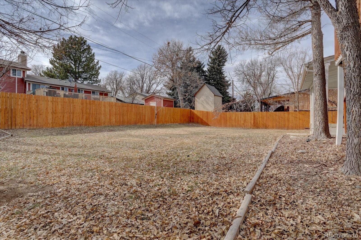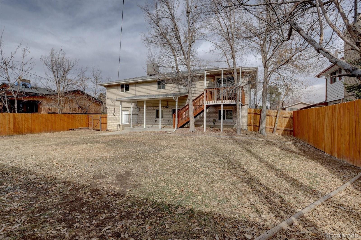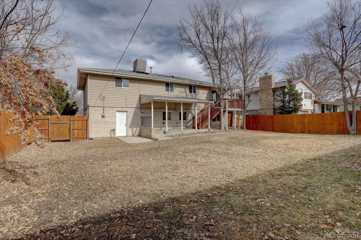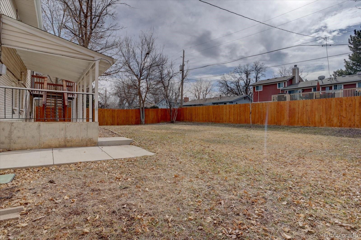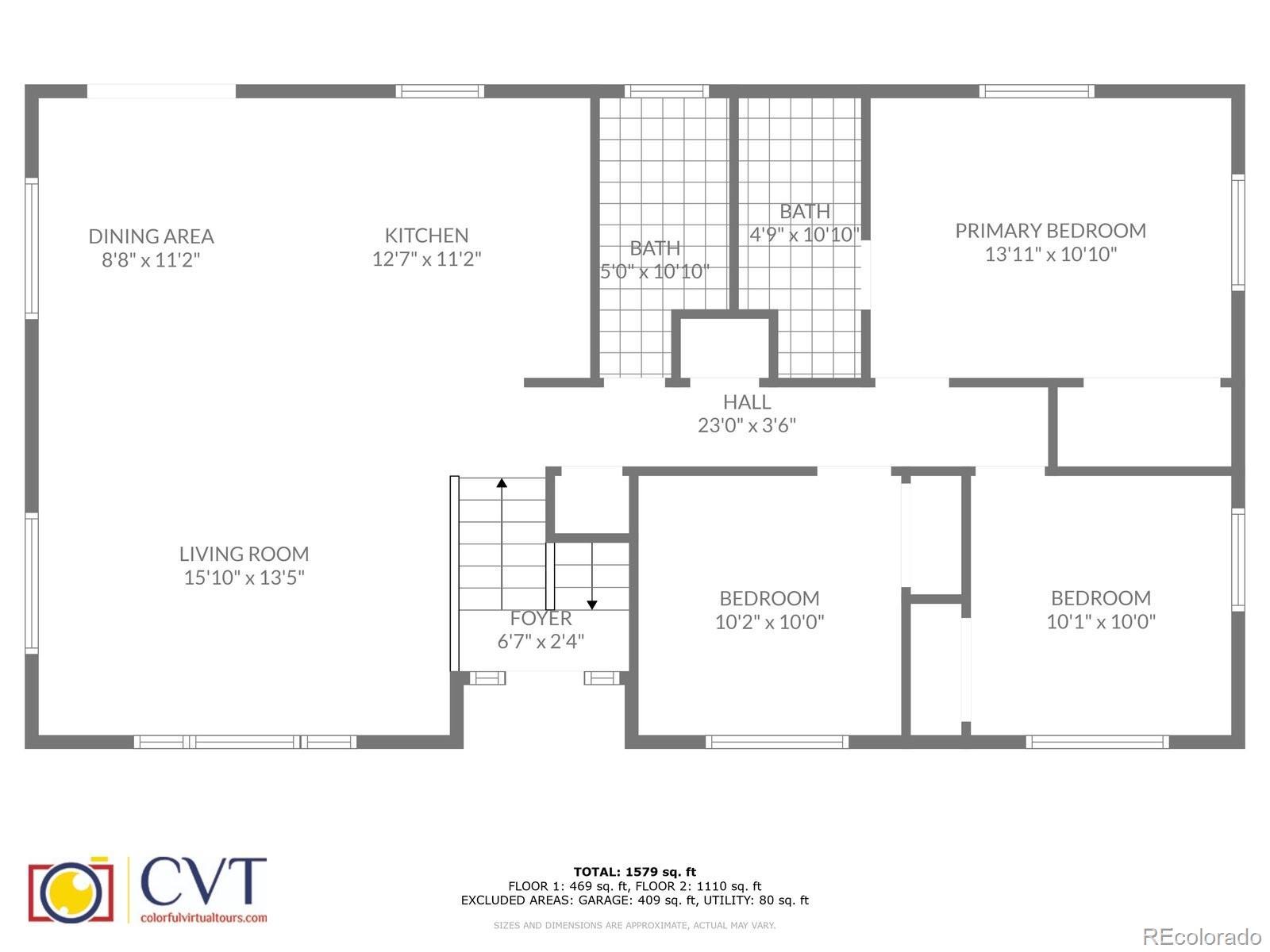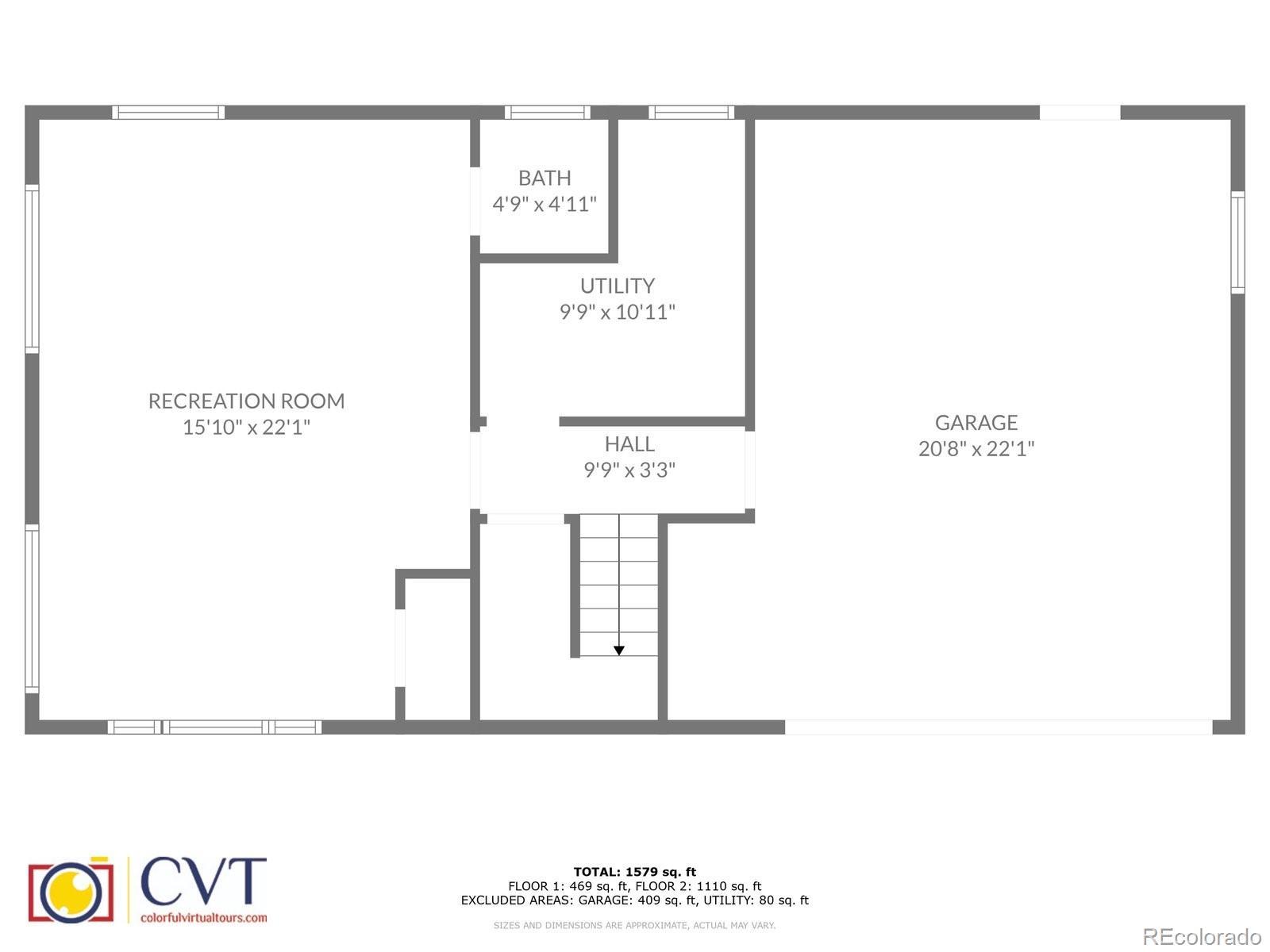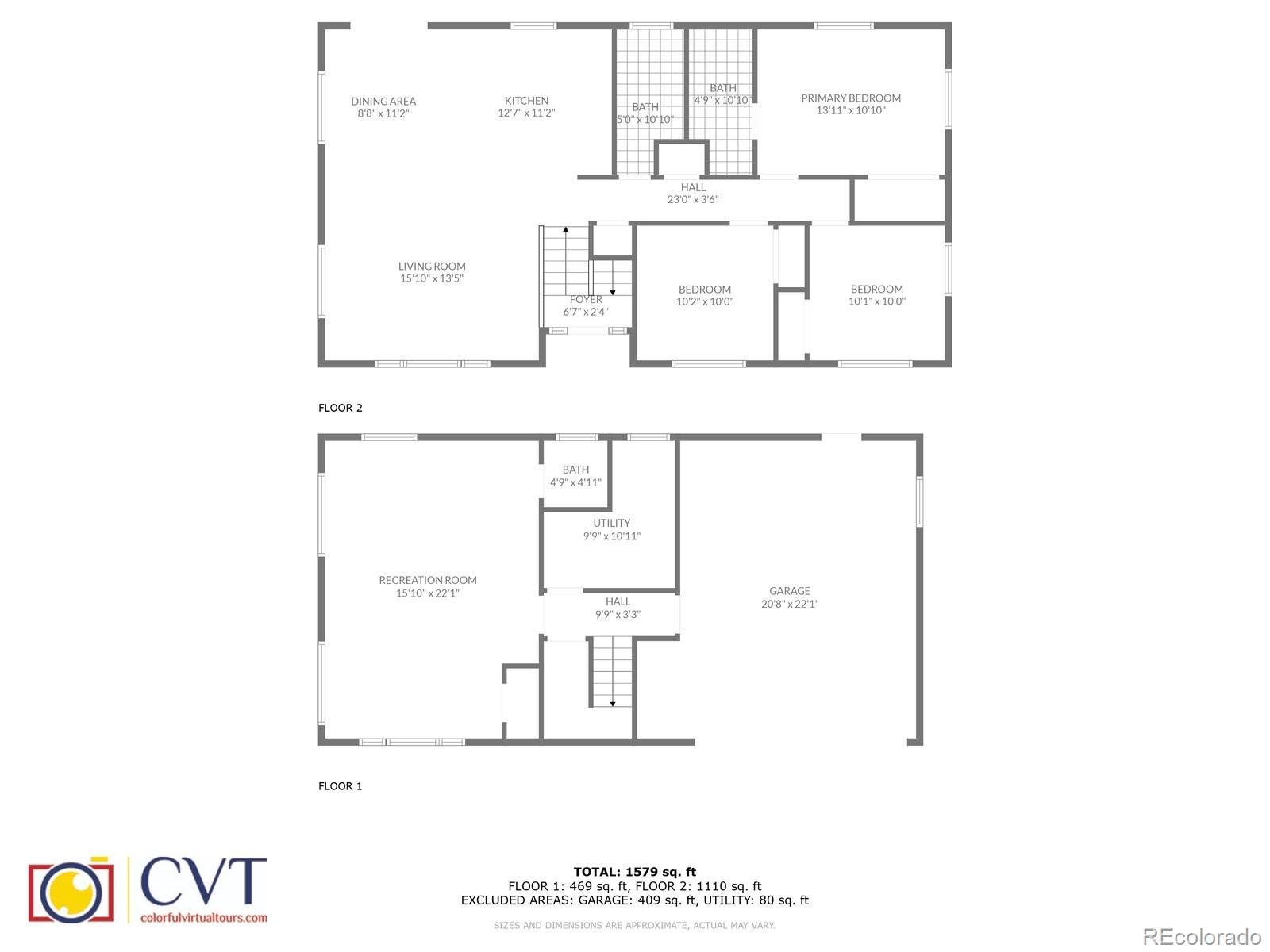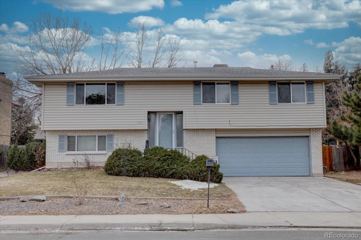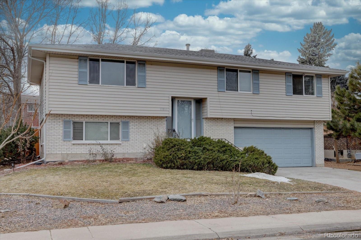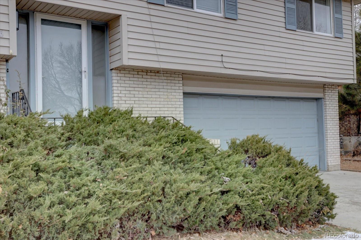Find us on...
Dashboard
- 3 Beds
- 3 Baths
- 1,841 Sqft
- .15 Acres
New Search X
12866 E Ohio Avenue
Beautiful “move-in ready” 3 bed, 3 bath home. Modern floor plan using a “Great Room” concept. The Kitchen has Granite countertops, newer cabinets and beautiful tile backsplash. There is plenty of storage & allows you to cook but still be part of the activities. The large island allows space both for eating and preparation. Newer stainless steel Whirlpool appliances - Refrigerator, Gas Stove & Dishwasher. Hardwood floors throughout main floor. Newer windows. Large Dining Room with sliding door access to upper covered deck. Primary Master Suite has an en-suite 2-sink Master Bath and is large enough to accommodate a king size bed. The main level also has 2 good size secondary bedrooms and a 2-sink hall Bathroom. Large Family room in the lower level has a guest bathroom, Laundry Room and access to the 2-car Garage. Private fenced backyard great for entertaining with a covered patio and deck. Great location in a popular neighborhood, close to schools, shopping, recreation facilities, restaurants, golf courses, lots of medical providers and the Medical Center of Aurora. I-225 is close and provides easy access to DIA and other metro area destinations. ---This home qualifies for the community reinvestment act providing 1.75% of the loan amount as a credit towards buyer’s closing costs, pre-paids and discount points. Contact listing agent for more details.
Listing Office: Keller Williams DTC 
Essential Information
- MLS® #7114733
- Price$525,000
- Bedrooms3
- Bathrooms3.00
- Full Baths1
- Half Baths1
- Square Footage1,841
- Acres0.15
- Year Built1970
- TypeResidential
- Sub-TypeSingle Family Residence
- StyleTraditional
- StatusActive
Community Information
- Address12866 E Ohio Avenue
- SubdivisionAurora Hills
- CityAurora
- CountyArapahoe
- StateCO
- Zip Code80012
Amenities
- Parking Spaces2
- ParkingConcrete
Utilities
Cable Available, Electricity Connected, Natural Gas Connected, Phone Available
Interior
- HeatingForced Air
- CoolingEvaporative Cooling
- StoriesSplit Entry (Bi-Level)
Interior Features
Granite Counters, Kitchen Island, Open Floorplan, Primary Suite, Smoke Free
Appliances
Dishwasher, Disposal, Dryer, Gas Water Heater, Microwave, Oven, Refrigerator, Washer
Exterior
- Exterior FeaturesPrivate Yard, Rain Gutters
- Lot DescriptionLevel
- RoofComposition
School Information
- DistrictAdams-Arapahoe 28J
- ElementaryWheeling
- MiddleAurora Hills
- HighGateway
Additional Information
- Date ListedFebruary 5th, 2025
Listing Details
 Keller Williams DTC
Keller Williams DTC
Office Contact
Bill.Leeper@kw.com,303-771-7500
 Terms and Conditions: The content relating to real estate for sale in this Web site comes in part from the Internet Data eXchange ("IDX") program of METROLIST, INC., DBA RECOLORADO® Real estate listings held by brokers other than RE/MAX Professionals are marked with the IDX Logo. This information is being provided for the consumers personal, non-commercial use and may not be used for any other purpose. All information subject to change and should be independently verified.
Terms and Conditions: The content relating to real estate for sale in this Web site comes in part from the Internet Data eXchange ("IDX") program of METROLIST, INC., DBA RECOLORADO® Real estate listings held by brokers other than RE/MAX Professionals are marked with the IDX Logo. This information is being provided for the consumers personal, non-commercial use and may not be used for any other purpose. All information subject to change and should be independently verified.
Copyright 2025 METROLIST, INC., DBA RECOLORADO® -- All Rights Reserved 6455 S. Yosemite St., Suite 500 Greenwood Village, CO 80111 USA
Listing information last updated on March 31st, 2025 at 7:48am MDT.

