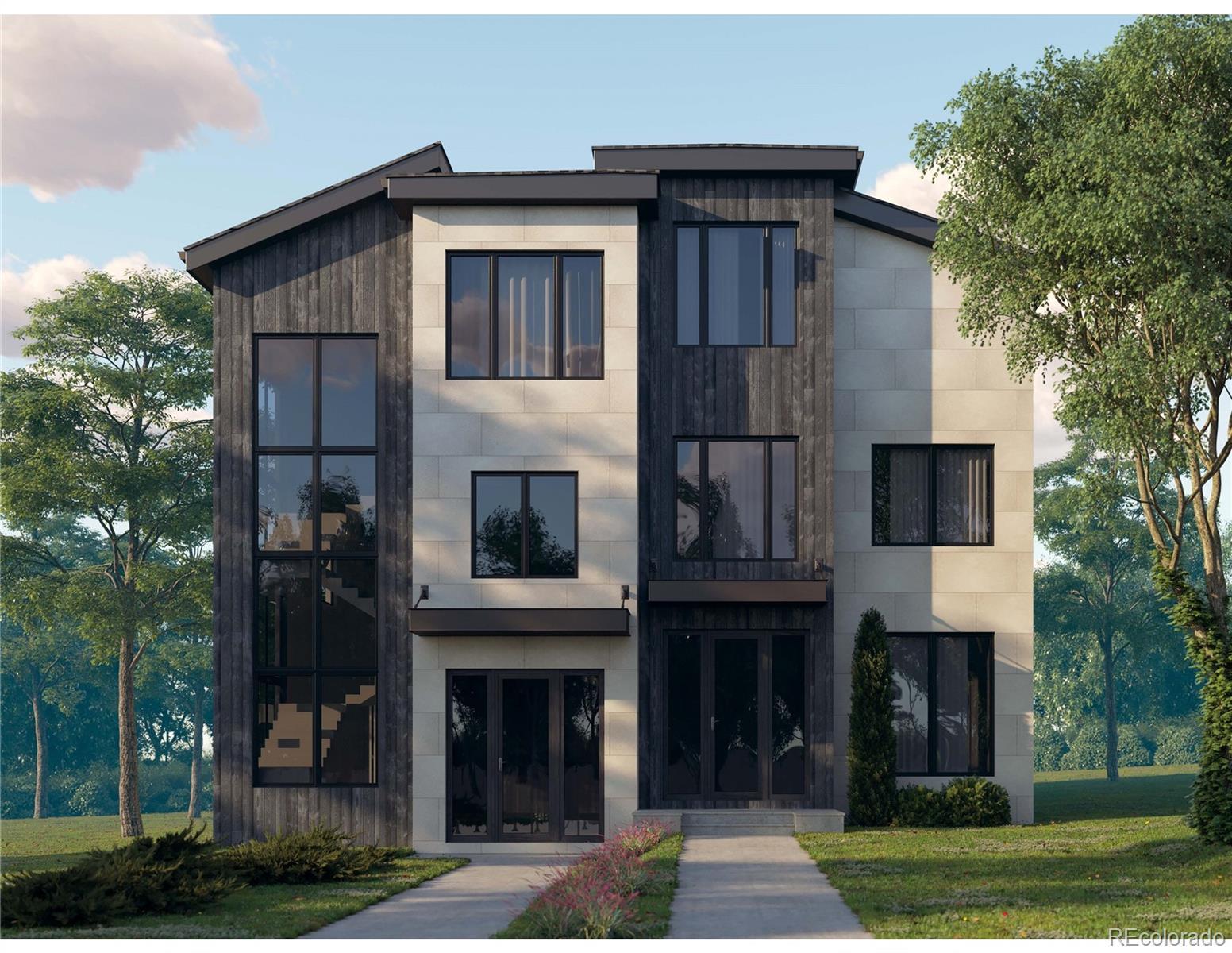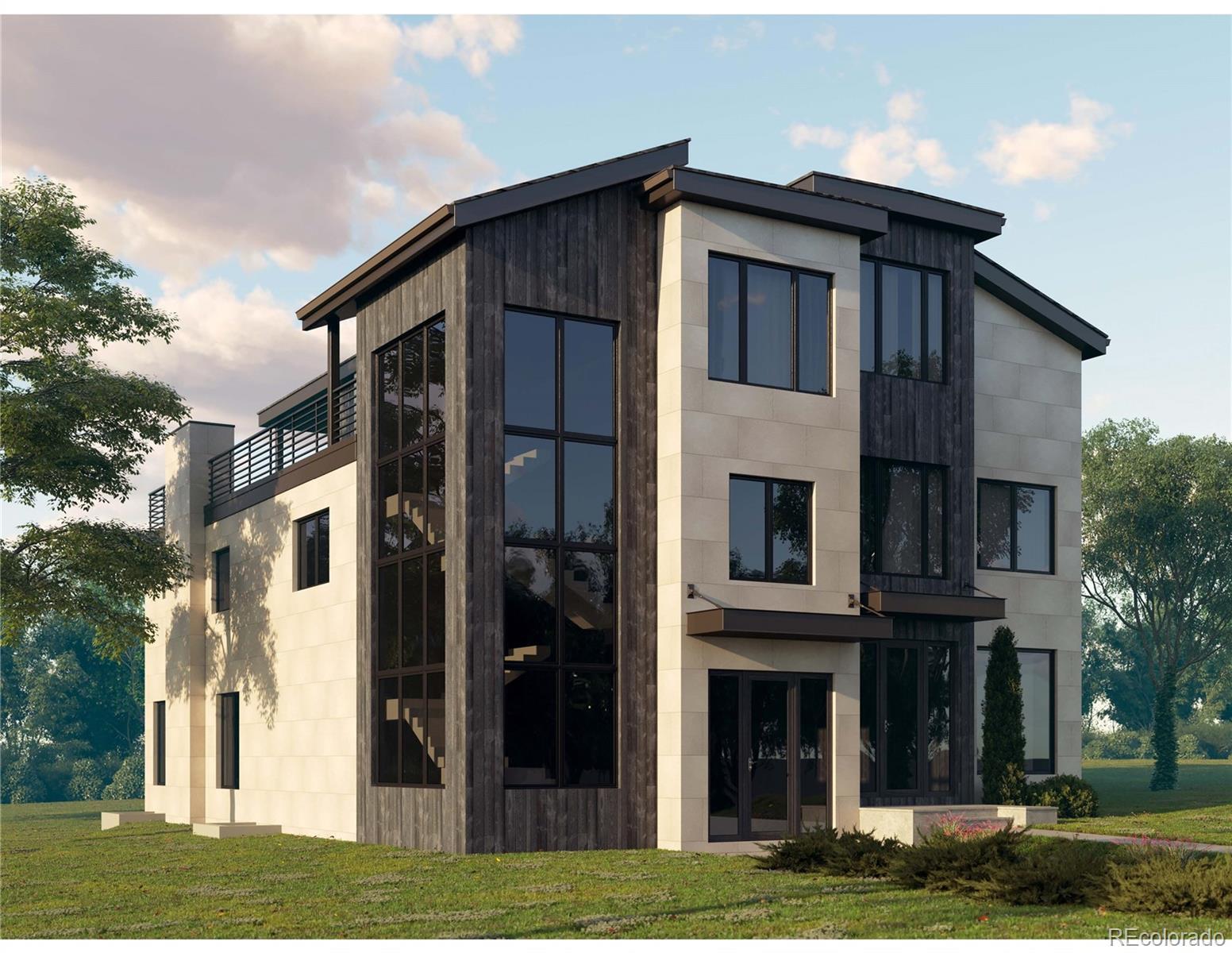Find us on...
Dashboard
- 3 Beds
- 5 Baths
- 3,931 Sqft
- .07 Acres
New Search X
401 Madison Street
Modern elegance and thoughtful design converge in this brand-new residence by MAG Builders, ideally positioned on a corner lot in Cherry Creek North. Offering nearly 4,000 square feet of refined living space across three levels, this home features three bedrooms, five bathrooms, and multiple indoor/outdoor living areas designed for everyday luxury and effortless entertaining. The main level boasts an open-concept layout with a sun-filled living room centered around a sleek gas fireplace, a dining area ideal for gatherings, and a chef’s kitchen outfitted with Calacatta Quartz countertops, walnut cabinetry, and top-of-the-line Sub-Zero, Wolf, and Asko appliances. Upstairs, the second level hosts a serene primary suite with a spa-like 5-piece bath featuring heated floors, a steam shower, and a freestanding tub, plus a spacious walk-in closet. An additional en-suite bedroom and a laundry room with a utility sink complete the second floor. The third level includes a bonus room with direct access to a rooftop terrace—engineered to support a hot tub—alongside a wet bar and a flexible space perfect for a home office, workout room, or additional guest area. The fully finished basement provides a generous family room with an adjacent wet bar, a secluded guest suite, and a full bath. Additional features include a private elevator to all levels, wide-plank wood flooring, a two-car attached garage, and curated designer finishes throughout. All just moments away from Cherry Creek North’s most distinguished offerings—where acclaimed dining at Le Bilboquet, Matsuhisa, and Quality Italian meets high-end fashion, curated boutiques, and renowned art galleries, all set against the backdrop of one of Denver’s most vibrant and walkable neighborhoods.
Listing Office: LIV Sotheby's International Realty 
Essential Information
- MLS® #7107946
- Price$3,150,000
- Bedrooms3
- Bathrooms5.00
- Full Baths2
- Half Baths2
- Square Footage3,931
- Acres0.07
- Year Built2025
- TypeResidential
- Sub-TypeSingle Family Residence
- StyleContemporary
- StatusPending
Community Information
- Address401 Madison Street
- SubdivisionCherry Creek North
- CityDenver
- CountyDenver
- StateCO
- Zip Code80206
Amenities
- Parking Spaces2
- ParkingFinished
- # of Garages2
Utilities
Cable Available, Electricity Available
Interior
- HeatingForced Air, Natural Gas
- CoolingCentral Air
- FireplaceYes
- # of Fireplaces2
- StoriesThree Or More
Interior Features
Built-in Features, Ceiling Fan(s), Eat-in Kitchen, Elevator, Entrance Foyer, Five Piece Bath, Kitchen Island, Open Floorplan, Pantry, Primary Suite, Quartz Counters, Utility Sink, Walk-In Closet(s), Wet Bar
Appliances
Dishwasher, Disposal, Microwave, Range, Range Hood, Refrigerator, Wine Cooler
Fireplaces
Gas, Living Room, Outside, Recreation Room
Exterior
- RoofComposition
Exterior Features
Balcony, Gas Valve, Lighting, Private Yard, Rain Gutters
Lot Description
Corner Lot, Landscaped, Level
School Information
- DistrictDenver 1
- ElementarySteck
- MiddleHill
- HighGeorge Washington
Additional Information
- Date ListedApril 2nd, 2025
- ZoningG-RH-3
Listing Details
LIV Sotheby's International Realty
Office Contact
team@thebehrteam.com,303-903-9535
 Terms and Conditions: The content relating to real estate for sale in this Web site comes in part from the Internet Data eXchange ("IDX") program of METROLIST, INC., DBA RECOLORADO® Real estate listings held by brokers other than RE/MAX Professionals are marked with the IDX Logo. This information is being provided for the consumers personal, non-commercial use and may not be used for any other purpose. All information subject to change and should be independently verified.
Terms and Conditions: The content relating to real estate for sale in this Web site comes in part from the Internet Data eXchange ("IDX") program of METROLIST, INC., DBA RECOLORADO® Real estate listings held by brokers other than RE/MAX Professionals are marked with the IDX Logo. This information is being provided for the consumers personal, non-commercial use and may not be used for any other purpose. All information subject to change and should be independently verified.
Copyright 2025 METROLIST, INC., DBA RECOLORADO® -- All Rights Reserved 6455 S. Yosemite St., Suite 500 Greenwood Village, CO 80111 USA
Listing information last updated on April 20th, 2025 at 7:48pm MDT.




