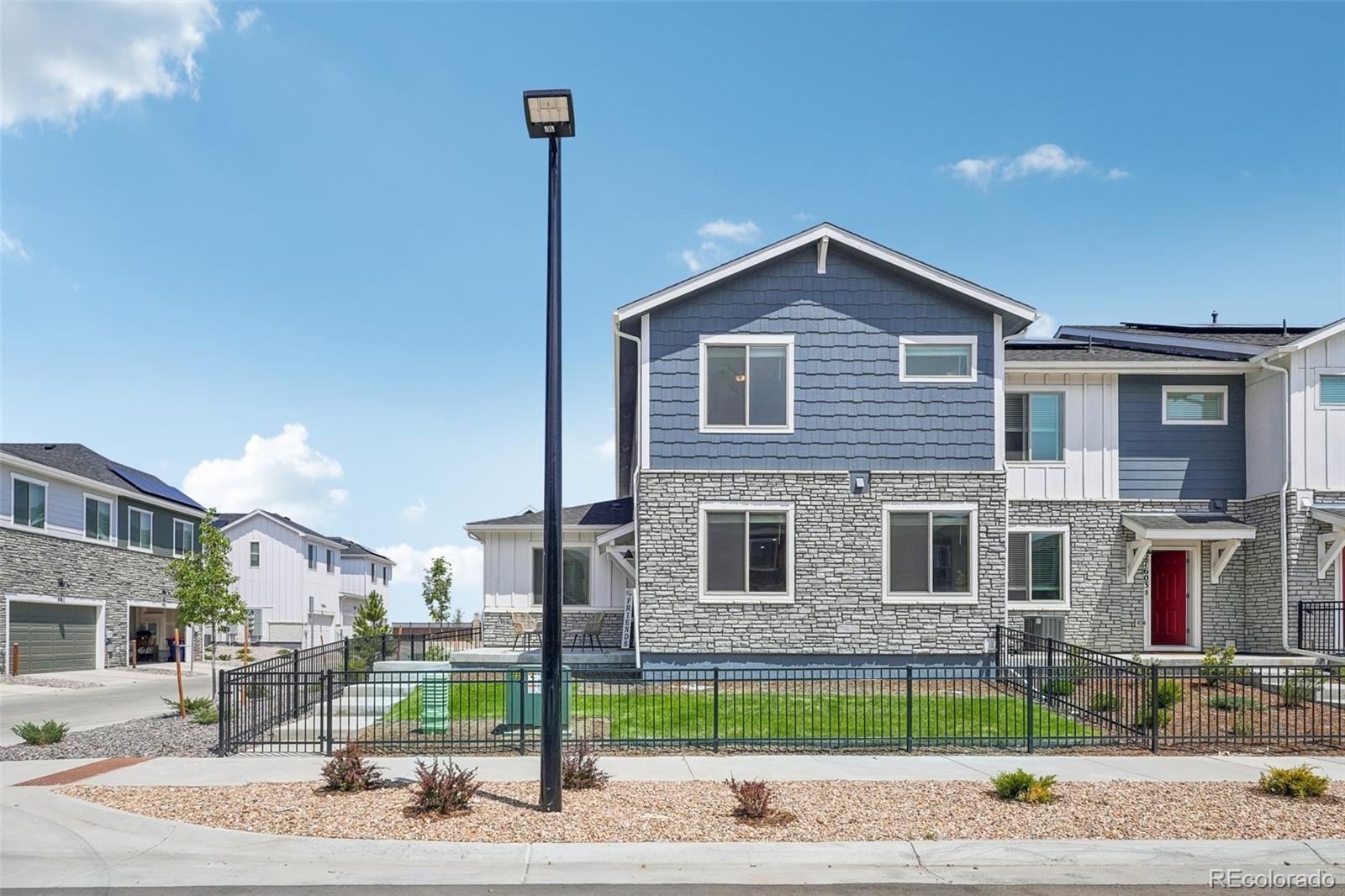Find us on...
Dashboard
- 4 Beds
- 4 Baths
- 2,358 Sqft
- .09 Acres
New Search X
27593 E 1st Place
Largest townhome and floor plan in Harmony! Welcome to this exceptional 2,358 sqft end-unit townhome, featuring the perfect blend of modern elegance and functional design. This spacious home offers TWO primary suites—one on the main level and another upstairs, allowing for flexible living options. The main level includes a chef-inspired Gourmet Kitchen Package and a luxurious primary suite. Upstairs, the second primary suite boasts TWO large walk-in closets and a 5-piece spa-like bath. This home is equipped with leased solar panels under warranty, offering the potential to lower utility bills, enhance the property’s value, and promote sustainability. Step outside to enjoy the 12’x14’ patio and fenced front yard—maintained by the HOA for your convenience. Harmony's vibrant community is packed with amenities including a clubhouse, fitness center, dog park, sand volleyball courts, golf simulator, basketball courts, an onsite PK-8 school, miles of trails, and a resort-style pool and hot tub. Conveniently located near I-70 and E-470, this townhome offers quick access to both commuting routes and the airport. If you're seeking a near-new townhome with unmatched amenities, this is your dream home! Ask your agent about info regarding the fantastic amenities and solar panels at this property!
Listing Office: Realty ONE Group Elevations, LLC 
Essential Information
- MLS® #7103664
- Price$550,000
- Bedrooms4
- Bathrooms4.00
- Full Baths3
- Half Baths1
- Square Footage2,358
- Acres0.09
- Year Built2023
- TypeResidential
- Sub-TypeTownhouse
- StyleContemporary
- StatusActive
Community Information
- Address27593 E 1st Place
- SubdivisionHarmony
- CityAurora
- CountyArapahoe
- StateCO
- Zip Code80018
Amenities
- Parking Spaces2
- ParkingConcrete, Dry Walled
- # of Garages2
Amenities
Clubhouse, Fitness Center, Park, Playground, Pool, Spa/Hot Tub, Trail(s)
Interior
- HeatingForced Air, Natural Gas
- CoolingCentral Air
- StoriesTwo
Interior Features
Eat-in Kitchen, Five Piece Bath, Kitchen Island, Open Floorplan, Pantry, Primary Suite, Quartz Counters, Smart Lights, Smart Thermostat, Solid Surface Counters, Walk-In Closet(s)
Appliances
Cooktop, Dishwasher, Disposal, Double Oven, Dryer, Microwave, Range Hood, Tankless Water Heater, Washer
Exterior
- Exterior FeaturesLighting, Private Yard
- RoofArchitecural Shingle
Lot Description
Corner Lot, Landscaped, Master Planned, Sprinklers In Front
Windows
Double Pane Windows, Window Coverings
School Information
- DistrictAdams-Arapahoe 28J
- ElementaryVista Peak
- MiddleVista Peak
- HighVista Peak
Additional Information
- Date ListedApril 7th, 2025
Listing Details
Realty ONE Group Elevations, LLC
Office Contact
Dudnick.Biz@Gmail.com,303-330-7667
 Terms and Conditions: The content relating to real estate for sale in this Web site comes in part from the Internet Data eXchange ("IDX") program of METROLIST, INC., DBA RECOLORADO® Real estate listings held by brokers other than RE/MAX Professionals are marked with the IDX Logo. This information is being provided for the consumers personal, non-commercial use and may not be used for any other purpose. All information subject to change and should be independently verified.
Terms and Conditions: The content relating to real estate for sale in this Web site comes in part from the Internet Data eXchange ("IDX") program of METROLIST, INC., DBA RECOLORADO® Real estate listings held by brokers other than RE/MAX Professionals are marked with the IDX Logo. This information is being provided for the consumers personal, non-commercial use and may not be used for any other purpose. All information subject to change and should be independently verified.
Copyright 2025 METROLIST, INC., DBA RECOLORADO® -- All Rights Reserved 6455 S. Yosemite St., Suite 500 Greenwood Village, CO 80111 USA
Listing information last updated on April 22nd, 2025 at 11:19am MDT.










































