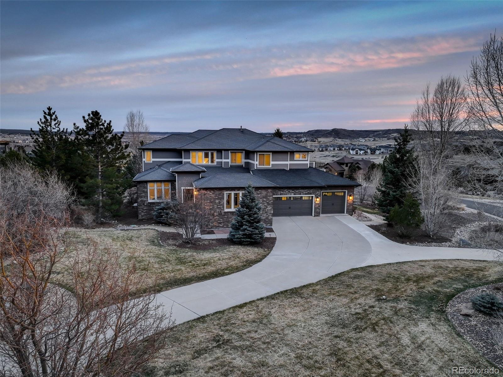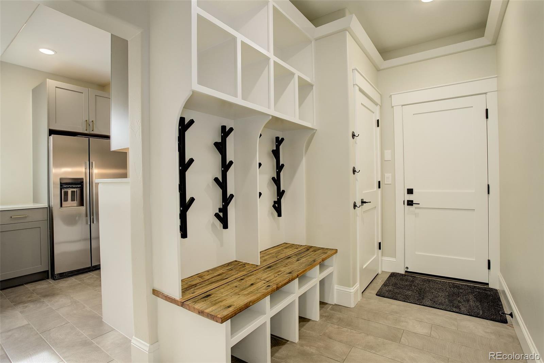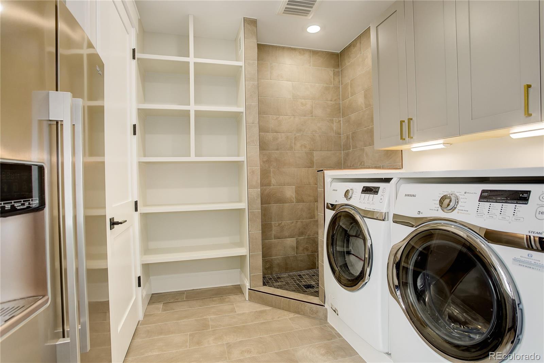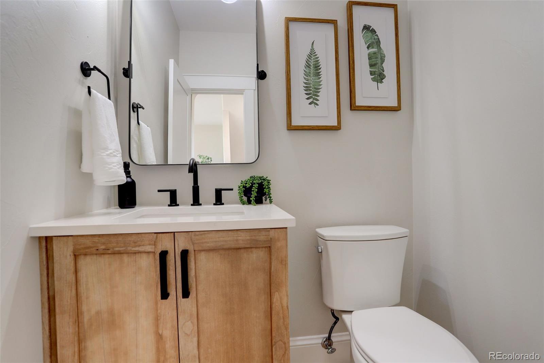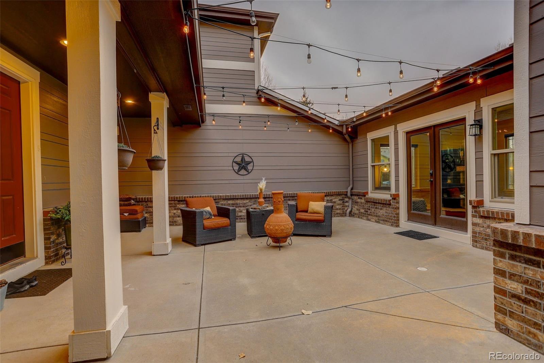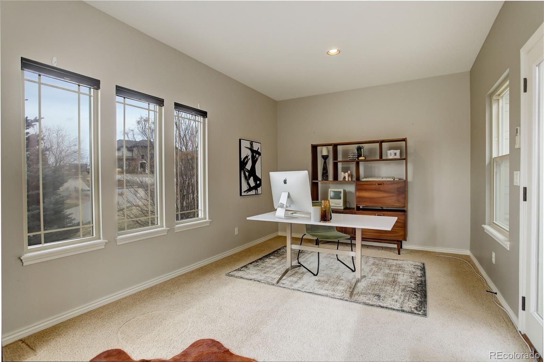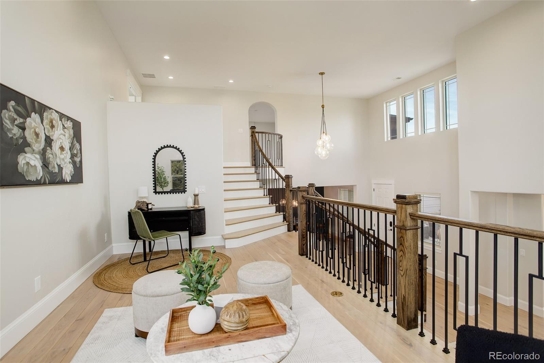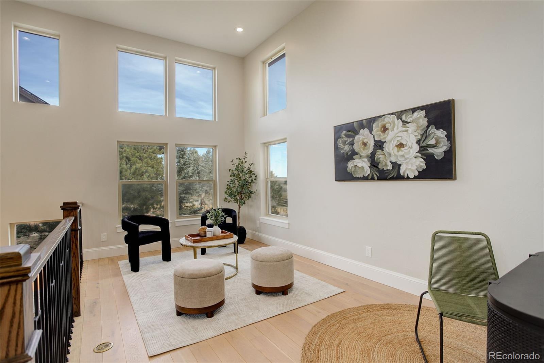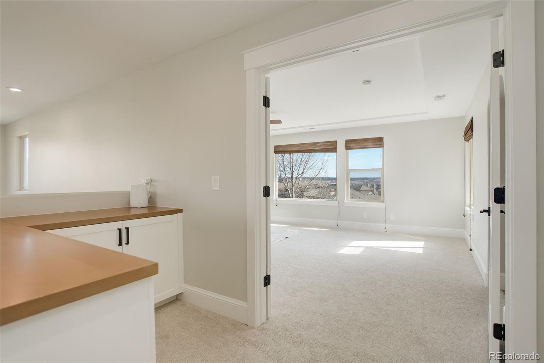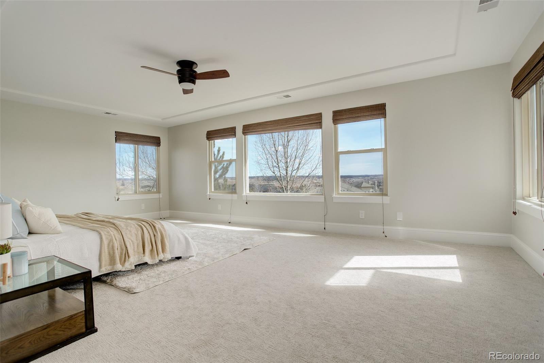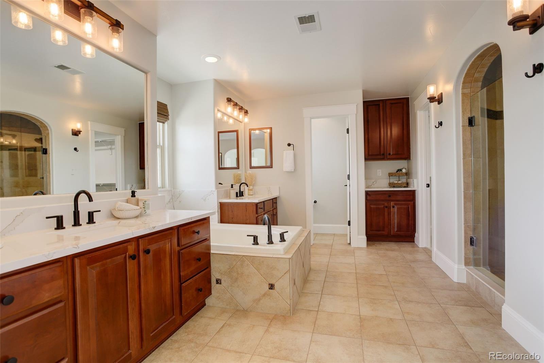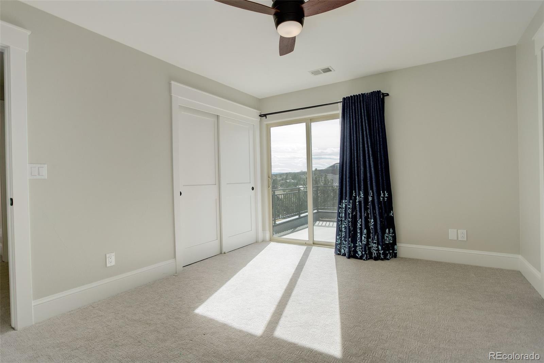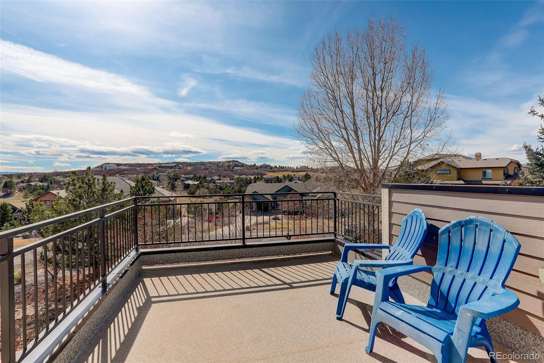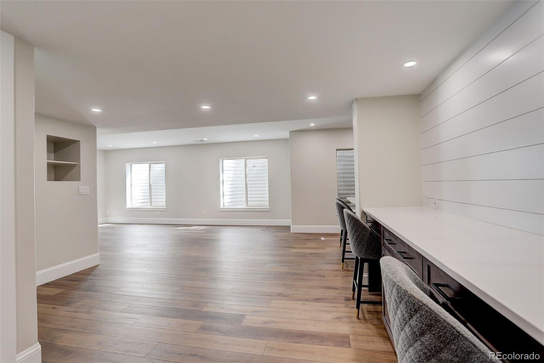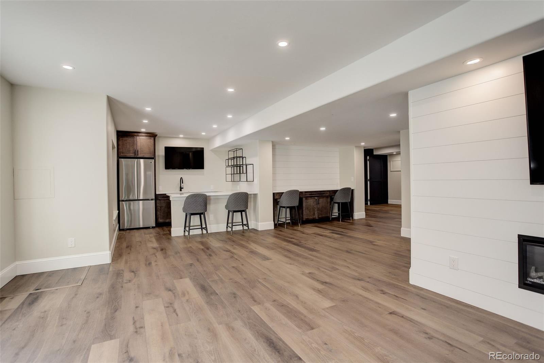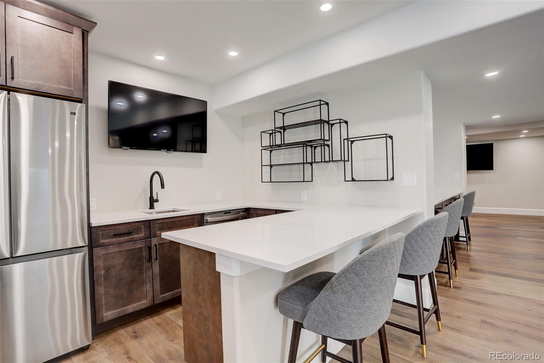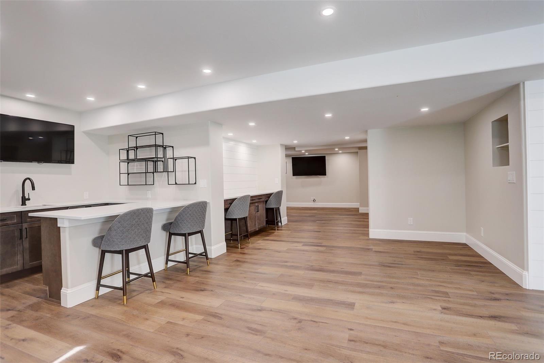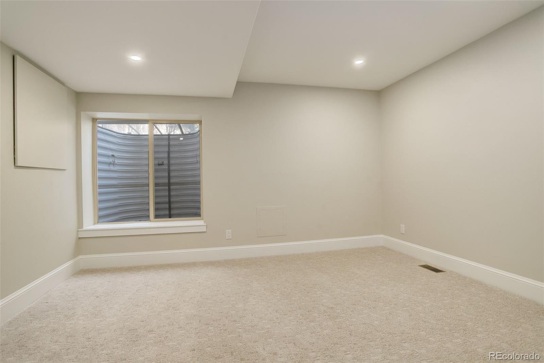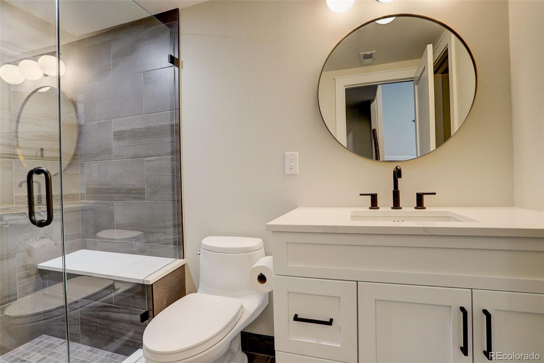Find us on...
Dashboard
- 6 Beds
- 6 Baths
- 5,965 Sqft
- .84 Acres
New Search X
5334 Sedona Drive
Feast your eyes on this fully remodeled, ultra-stylish home in the Pradera neighborhood. Nestled on a beautifully landscaped homesite complete with a circular driveway and front courtyard with string lights, you simply won't find such an intuitive and spectacular home in as perfect a setting. Truly a masterpiece home, you'll fall in love with the grand entrance from the moment you set foot inside. Explore the formal living and dining rooms, and walk through the open reading room on its own level with natural wood plank floors, chic globe lighting, and high-end design elements. The kitchen/great room include exquisite on-trend details, including quartz countertops, white cabinets with wood accents, open cabinetry, brass lighting and plumbing, and a commercial-grade six-burner stove with griddle. The great room offers an easy gathering space with abundant natural light and a linear fireplace with en pointe shiplap surround. Continue through the main level and you will find a guest suite, as well as the ultimate mudroom/laundry room that includes plenty of storage space, cubbies, a full refrigerator, and a dog wash. Need a place to work from home? The office has its own detached space across the front courtyard and offers complete quiet and privacy. Wander upstairs and you'll find a spacious master suite with outstanding views, three more bedrooms, two additional bathrooms, an upstairs lounge, and an unforgettable rooftop deck with sweeping views. Meander to the lower level and find an exercise niche, guest bedroom, full wet bar, study area, plenty of space for gaming and game tables, and a hidden speakeasy for whiskey or wine tasting. More modern finishes adorn every aspect of the level. Boasting a split-level paver patio in the back complete with a fire pit, mature landscaping, trees and gardens, plus the world-class amenities of Pradera (golf, tennis, swimming and workout), this home takes the cake. This property is truly a masterpiece and a pleasure to show.
Listing Office: Compass - Denver 
Essential Information
- MLS® #7074768
- Price$1,945,000
- Bedrooms6
- Bathrooms6.00
- Full Baths4
- Half Baths1
- Square Footage5,965
- Acres0.84
- Year Built2007
- TypeResidential
- Sub-TypeSingle Family Residence
- StyleMountain Contemporary
- StatusActive
Community Information
- Address5334 Sedona Drive
- SubdivisionPradera
- CityParker
- CountyDouglas
- StateCO
- Zip Code80134
Amenities
- AmenitiesPark, Playground, Pool
- Parking Spaces4
- # of Garages4
- ViewMountain(s)
Utilities
Cable Available, Electricity Connected, Internet Access (Wired), Natural Gas Connected
Parking
Circular Driveway, Concrete, Electric Vehicle Charging Station(s), Exterior Access Door, Finished, Insulated Garage, Lighted, Oversized, Oversized Door, Tandem
Interior
- FireplaceYes
- # of Fireplaces2
- FireplacesBasement, Great Room
- StoriesTwo
Interior Features
Breakfast Nook, Built-in Features, Ceiling Fan(s), Central Vacuum, Eat-in Kitchen, Entrance Foyer, Five Piece Bath, High Ceilings, High Speed Internet, Jack & Jill Bathroom, Kitchen Island, Open Floorplan, Pantry, Primary Suite, Quartz Counters, Smoke Free, Solid Surface Counters, Walk-In Closet(s), Wet Bar
Appliances
Bar Fridge, Convection Oven, Dishwasher, Disposal, Double Oven, Dryer, Gas Water Heater, Humidifier, Microwave, Range, Range Hood, Refrigerator, Self Cleaning Oven, Sump Pump, Washer, Water Purifier
Heating
Forced Air, Natural Gas, Wall Furnace
Cooling
Air Conditioning-Room, Central Air
Exterior
- RoofComposition
- FoundationStructural
Exterior Features
Fire Pit, Garden, Gas Grill, Gas Valve, Lighting, Private Yard
Lot Description
Corner Lot, Cul-De-Sac, Landscaped, Many Trees, Master Planned, Rolling Slope, Secluded, Sprinklers In Front, Sprinklers In Rear
Windows
Double Pane Windows, Window Coverings
School Information
- DistrictDouglas RE-1
- ElementaryMountain View
- MiddleSagewood
- HighPonderosa
Additional Information
- Date ListedMarch 27th, 2025
- ZoningPDU
Listing Details
 Compass - Denver
Compass - Denver
Office Contact
jeff.kloenne@compass.com,303-884-9830
 Terms and Conditions: The content relating to real estate for sale in this Web site comes in part from the Internet Data eXchange ("IDX") program of METROLIST, INC., DBA RECOLORADO® Real estate listings held by brokers other than RE/MAX Professionals are marked with the IDX Logo. This information is being provided for the consumers personal, non-commercial use and may not be used for any other purpose. All information subject to change and should be independently verified.
Terms and Conditions: The content relating to real estate for sale in this Web site comes in part from the Internet Data eXchange ("IDX") program of METROLIST, INC., DBA RECOLORADO® Real estate listings held by brokers other than RE/MAX Professionals are marked with the IDX Logo. This information is being provided for the consumers personal, non-commercial use and may not be used for any other purpose. All information subject to change and should be independently verified.
Copyright 2025 METROLIST, INC., DBA RECOLORADO® -- All Rights Reserved 6455 S. Yosemite St., Suite 500 Greenwood Village, CO 80111 USA
Listing information last updated on April 2nd, 2025 at 12:18am MDT.

