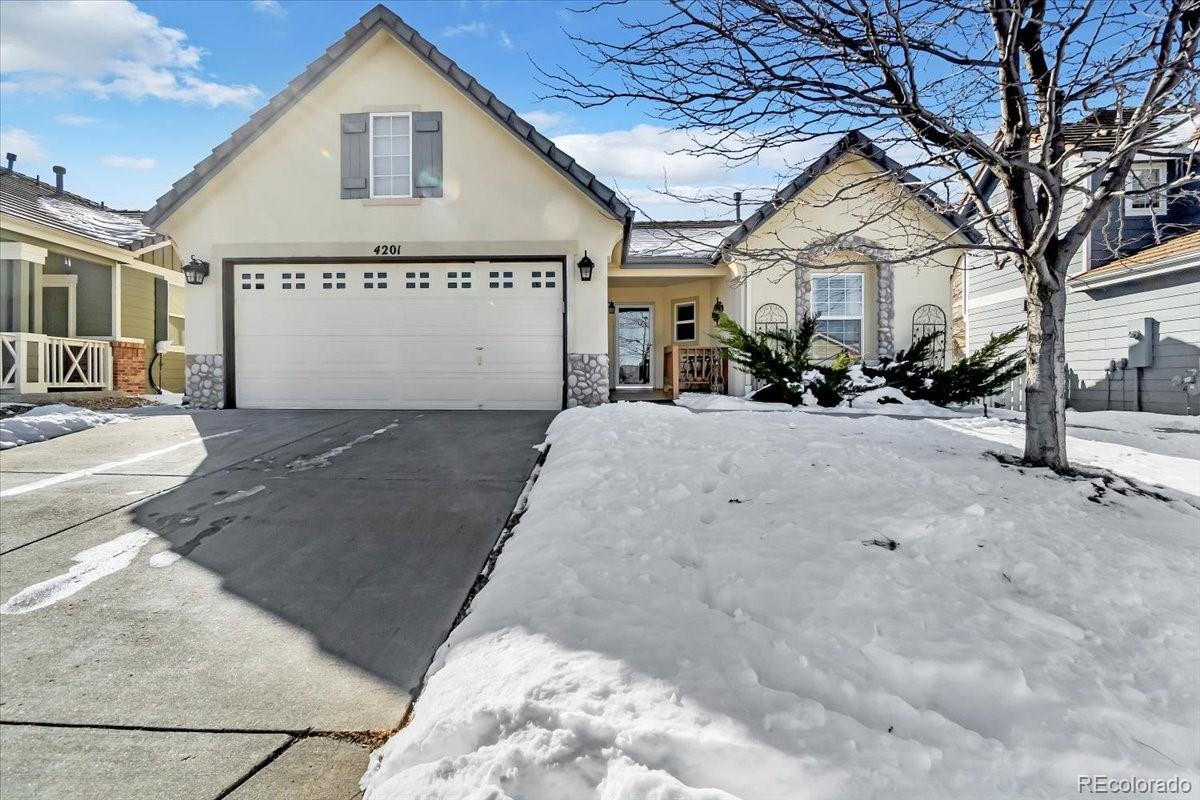Find us on...
Dashboard
- 2 Beds
- 2 Baths
- 1,364 Sqft
- .11 Acres
New Search X
4201 Beautiful Circle
Want a single family home with a yard and attached garage? Low HOA dues - better than a townhome or condo for this price! This is the perfect place for you then! Welcome home to this well maintained ranch home nestled in the highly sought-after Meadows community of Castle Rock. This delightful residence offers an open floor plan creating a warm and inviting atmosphere. The home features two spacious bedrooms and two updated bathrooms, providing comfortable living spaces for all. The primary suite includes a private bath and ample closet space, ensuring a restful retreat. The kitchen is equipped with modern appliances including a gas stove. Recently enclosed sunroom provides additional living space! Step outside to discover a generously sized back deck —perfect for enjoying your morning coffee or hosting gatherings with friends and family. Home office can easily be closed in to create a 3rd bedroom if needed! Residents of The Meadows enjoy access to community amenities such as a clubhouse, playground, pool, spa/hot tub, tennis courts, and trails. Newer appliances -only 2 years old. Brand new carpet installed February 2025.
Listing Office: eXp Realty, LLC 
Essential Information
- MLS® #7063089
- Price$499,000
- Bedrooms2
- Bathrooms2.00
- Square Footage1,364
- Acres0.11
- Year Built2005
- TypeResidential
- Sub-TypeSingle Family Residence
- StyleSpanish
- StatusPending
Community Information
- Address4201 Beautiful Circle
- SubdivisionThe Meadows
- CityCastle Rock
- CountyDouglas
- StateCO
- Zip Code80109
Amenities
- Parking Spaces2
- ParkingConcrete
- # of Garages2
Amenities
Clubhouse, Playground, Pool, Spa/Hot Tub, Tennis Court(s), Trail(s)
Interior
- HeatingForced Air
- CoolingCentral Air
- StoriesOne
Interior Features
Ceiling Fan(s), Eat-in Kitchen, Entrance Foyer, High Ceilings, High Speed Internet, No Stairs, Open Floorplan, Pantry, Primary Suite, Smoke Free, Vaulted Ceiling(s), Walk-In Closet(s)
Appliances
Dishwasher, Disposal, Dryer, Microwave, Oven, Refrigerator, Washer
Exterior
- Exterior FeaturesPrivate Yard
- RoofSpanish Tile
Lot Description
Landscaped, Master Planned, Sprinklers In Front, Sprinklers In Rear
School Information
- DistrictDouglas RE-1
- ElementarySoaring Hawk
- MiddleCastle Rock
- HighCastle View
Additional Information
- Date ListedJanuary 18th, 2025
Listing Details
 eXp Realty, LLC
eXp Realty, LLC
Office Contact
jessica@sellingdreamsteam.com,720-940-3092
 Terms and Conditions: The content relating to real estate for sale in this Web site comes in part from the Internet Data eXchange ("IDX") program of METROLIST, INC., DBA RECOLORADO® Real estate listings held by brokers other than RE/MAX Professionals are marked with the IDX Logo. This information is being provided for the consumers personal, non-commercial use and may not be used for any other purpose. All information subject to change and should be independently verified.
Terms and Conditions: The content relating to real estate for sale in this Web site comes in part from the Internet Data eXchange ("IDX") program of METROLIST, INC., DBA RECOLORADO® Real estate listings held by brokers other than RE/MAX Professionals are marked with the IDX Logo. This information is being provided for the consumers personal, non-commercial use and may not be used for any other purpose. All information subject to change and should be independently verified.
Copyright 2025 METROLIST, INC., DBA RECOLORADO® -- All Rights Reserved 6455 S. Yosemite St., Suite 500 Greenwood Village, CO 80111 USA
Listing information last updated on April 10th, 2025 at 2:04pm MDT.







































