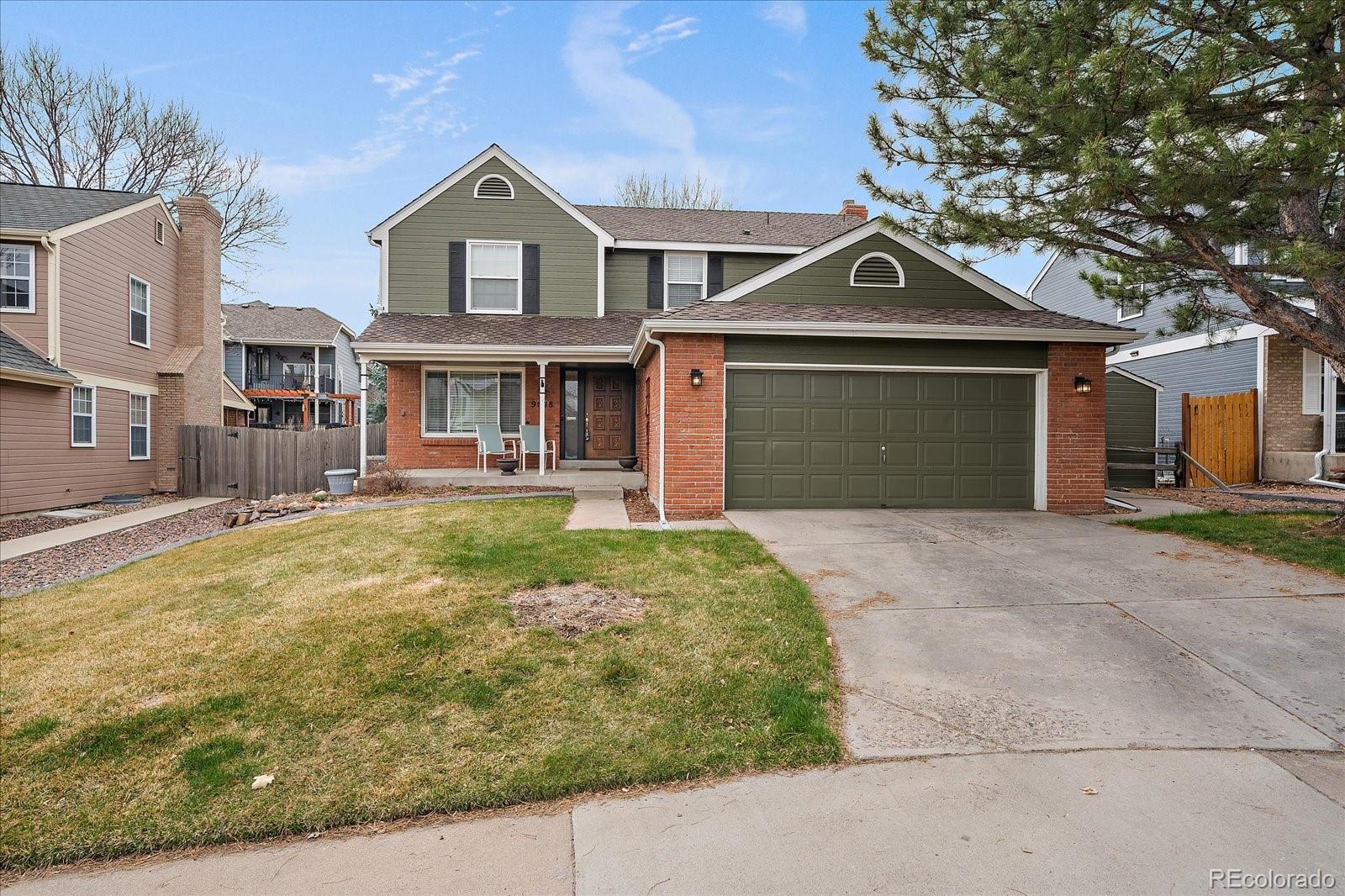Find us on...
Dashboard
- 4 Beds
- 4 Baths
- 3,290 Sqft
- .14 Acres
New Search X
9648 W Dorado Drive
Updated 2-story in Governor's Ranch nestled on a cul-de-sac with a finished basement! The main level of this Sanford built home features an updated kitchen with refinished wood flooring, quartz counters, new soft close cabinets, island, gas range, stainless appliances and a coffee bar. The expansive family room has built in shelving and a gas fireplace surrounded by brick. The dining room with crown molding and French doors (with access to the kitchen) could easily be a living room or office. Rounding out the main level is an updated powder bathroom and laundry room with a folding table and cabinets. Upstairs, the large primary suite has a walk-in closet and updated bathroom with a gorgeous walk-in shower and double sinks. Also on the upper level: two bedrooms and a full bathroom with double sinks. The finished basement is amazing with a large living space for a family room and gaming area along with a built-in bar with a mini fridge and freezer. There is also a true bedroom, 3/4 bathroom and additional flex room perfect for workout equipment or an office. The quiet backyard has a covered composite deck, small shed and turf. The 2-car garage is drywalled, has an exterior door and a drop down staircase for easy storage access above the garage. Other big ticket plusses: Class 4 (impact resistant) roof in 2024, water heater in 2023, fresh paint in 2022 and the HVAC was replaced in 2020. Governor's Ranch offers very low monthly HOA fees which include use of the pool, clubhouse and tennis courts along with trash and recycling. Enjoy the perks of a cul-de-sac while being able to walk out the front door to neighborhood trail access (just one house away) and being just minutes away to a variety of amenities along with easy access to C470, the mountains and more!
Listing Office: RE/MAX Alliance 
Essential Information
- MLS® #7059449
- Price$800,000
- Bedrooms4
- Bathrooms4.00
- Full Baths2
- Half Baths1
- Square Footage3,290
- Acres0.14
- Year Built1991
- TypeResidential
- Sub-TypeSingle Family Residence
- StatusPending
Community Information
- Address9648 W Dorado Drive
- SubdivisionGovernors Ranch
- CityLittleton
- CountyJefferson
- StateCO
- Zip Code80123
Amenities
- Parking Spaces2
- # of Garages2
Amenities
Clubhouse, Pool, Tennis Court(s)
Utilities
Electricity Connected, Natural Gas Connected
Parking
Concrete, Dry Walled, Exterior Access Door, Storage
Interior
- HeatingForced Air
- CoolingAttic Fan, Central Air
- FireplaceYes
- # of Fireplaces1
- FireplacesFamily Room, Gas
- StoriesTwo
Interior Features
Built-in Features, Eat-in Kitchen, Kitchen Island, Primary Suite, Quartz Counters, Smoke Free, Walk-In Closet(s)
Appliances
Dishwasher, Disposal, Dryer, Microwave, Oven, Range, Refrigerator, Washer
Exterior
- Exterior FeaturesPrivate Yard
- WindowsWindow Treatments
- RoofComposition
- FoundationSlab
Lot Description
Cul-De-Sac, Landscaped, Sprinklers In Front, Sprinklers In Rear
School Information
- DistrictJefferson County R-1
- ElementaryGovernor's Ranch
- MiddleKen Caryl
- HighColumbine
Additional Information
- Date ListedApril 5th, 2025
- ZoningP-D
Listing Details
 RE/MAX Alliance
RE/MAX Alliance
Office Contact
susie@susiewargin.com,303-517-7484
 Terms and Conditions: The content relating to real estate for sale in this Web site comes in part from the Internet Data eXchange ("IDX") program of METROLIST, INC., DBA RECOLORADO® Real estate listings held by brokers other than RE/MAX Professionals are marked with the IDX Logo. This information is being provided for the consumers personal, non-commercial use and may not be used for any other purpose. All information subject to change and should be independently verified.
Terms and Conditions: The content relating to real estate for sale in this Web site comes in part from the Internet Data eXchange ("IDX") program of METROLIST, INC., DBA RECOLORADO® Real estate listings held by brokers other than RE/MAX Professionals are marked with the IDX Logo. This information is being provided for the consumers personal, non-commercial use and may not be used for any other purpose. All information subject to change and should be independently verified.
Copyright 2025 METROLIST, INC., DBA RECOLORADO® -- All Rights Reserved 6455 S. Yosemite St., Suite 500 Greenwood Village, CO 80111 USA
Listing information last updated on April 19th, 2025 at 7:18am MDT.


















































