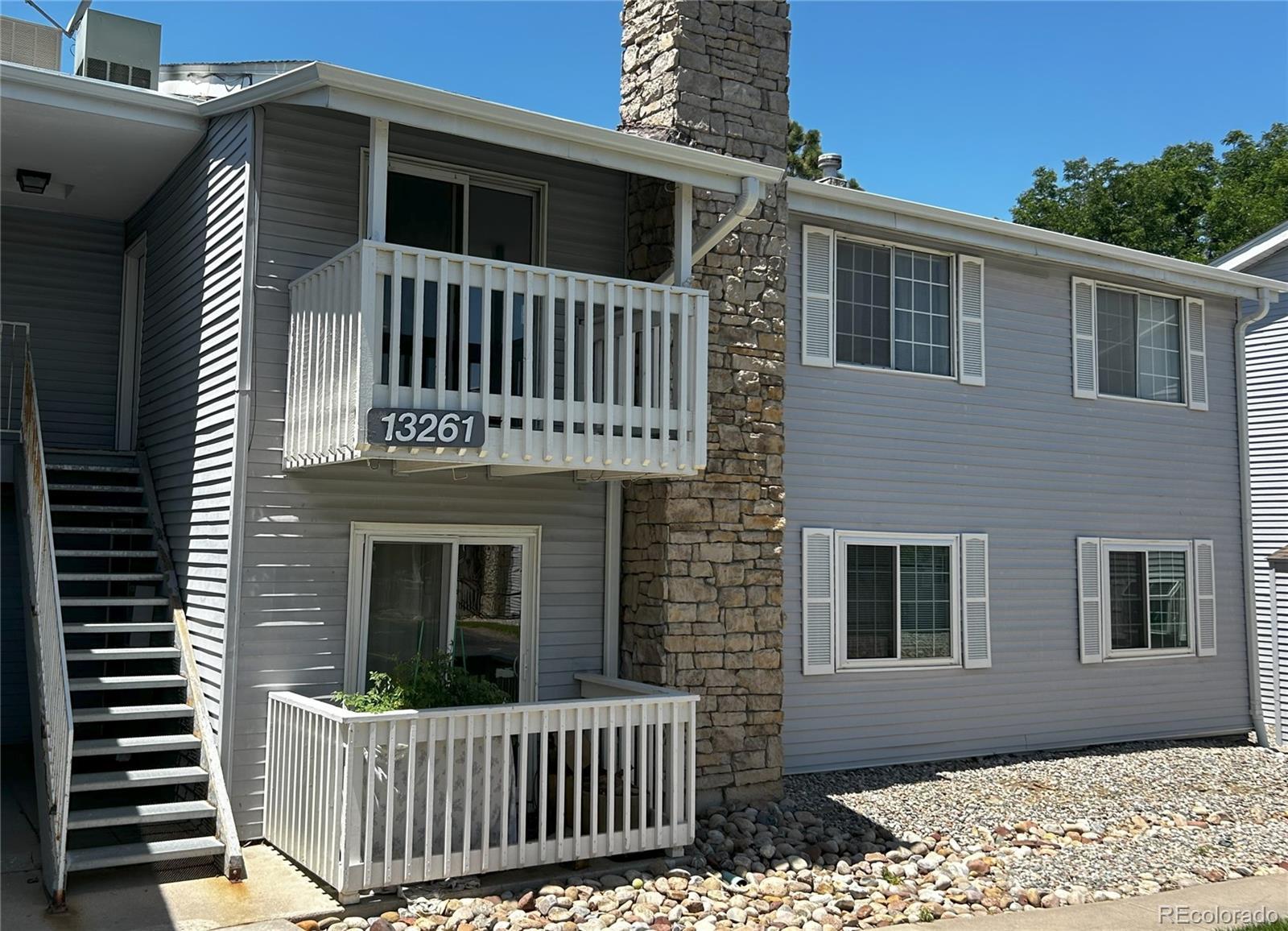Find us on...
Dashboard
- 2 Beds
- 2 Baths
- 948 Sqft
- .01 Acres
New Search X
13261 E Asbury Drive 202
Nestled near the tranquil Jewel Wetlands Lake and a picturesque golf course in the Heather Ridge community of Aurora, this charming 2-bed, 2-bath condo offers a cozy retreat in a vibrant setting. As you enter, natural light washes over the open living space, creating a welcoming ambiance perfect for relaxing by the fireplace. The primary bedroom is spacious, accommodating a King bed and boasts ample closet space and sunlight. With, a joining full bathroom. The second bedroom is generously sized, with a nearby full bathroom for convenience. A laundry room with shelving adds practicality. Step... more »
Listing Office: eXp Realty, LLC 
Essential Information
- MLS® #7059034
- Price$225,000
- Bedrooms2
- Bathrooms2.00
- Full Baths1
- Square Footage948
- Acres0.01
- Year Built1980
- TypeResidential
- Sub-TypeCondominium
- StatusActive
Community Information
- Address13261 E Asbury Drive 202
- SubdivisionBrandychase
- CityAurora
- CountyArapahoe
- StateCO
- Zip Code80014
Amenities
- AmenitiesParking, Pool, Storage
- Parking Spaces1
- Has PoolYes
- PoolOutdoor Pool
Utilities
Cable Available, Electricity Available, Phone Available
Interior
- HeatingForced Air
- CoolingCentral Air
- FireplaceYes
- # of Fireplaces1
- FireplacesLiving Room
- StoriesOne
Interior Features
Ceiling Fan(s), Open Floorplan, Pantry
Appliances
Dishwasher, Disposal, Dryer, Microwave, Oven, Range, Range Hood, Refrigerator, Washer
Exterior
- Exterior FeaturesBalcony
- Lot DescriptionOpen Space
- RoofWood
- FoundationConcrete Perimeter
School Information
- DistrictCherry Creek 5
- ElementaryEastridge
- MiddlePrairie
- HighOverland
Additional Information
- Date ListedJune 19th, 2024
Listing Details
 eXp Realty, LLC
eXp Realty, LLC- Office Contactyouarehomedenver@gmail.com
 Terms and Conditions: The content relating to real estate for sale in this Web site comes in part from the Internet Data eXchange ("IDX") program of METROLIST, INC., DBA RECOLORADO® Real estate listings held by brokers other than RE/MAX Professionals are marked with the IDX Logo. This information is being provided for the consumers personal, non-commercial use and may not be used for any other purpose. All information subject to change and should be independently verified.
Terms and Conditions: The content relating to real estate for sale in this Web site comes in part from the Internet Data eXchange ("IDX") program of METROLIST, INC., DBA RECOLORADO® Real estate listings held by brokers other than RE/MAX Professionals are marked with the IDX Logo. This information is being provided for the consumers personal, non-commercial use and may not be used for any other purpose. All information subject to change and should be independently verified.
Copyright 2025 METROLIST, INC., DBA RECOLORADO® -- All Rights Reserved 6455 S. Yosemite St., Suite 500 Greenwood Village, CO 80111 USA
Listing information last updated on April 5th, 2025 at 10:33pm MDT.





















