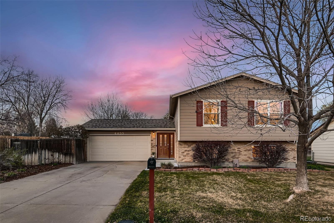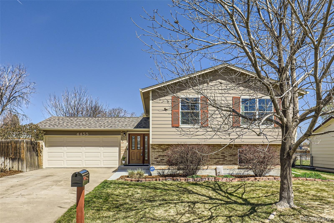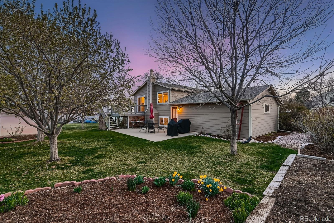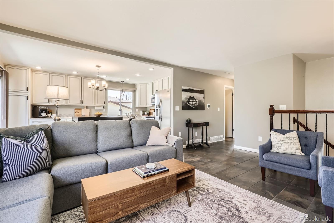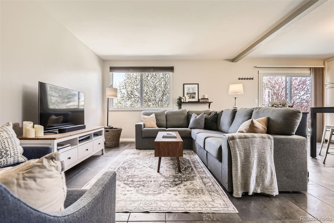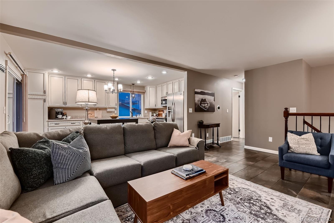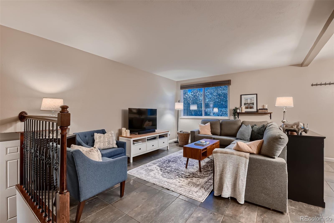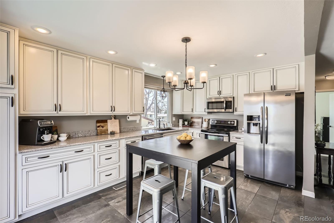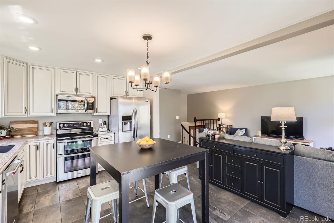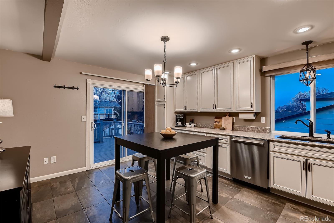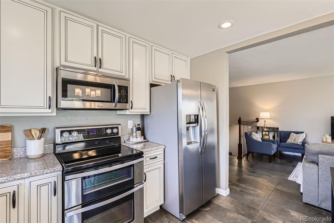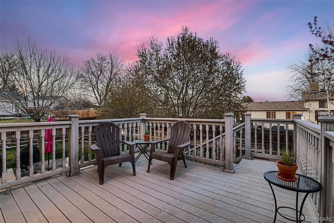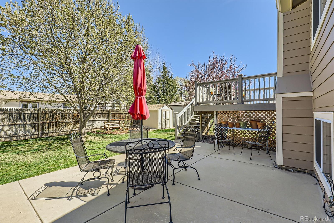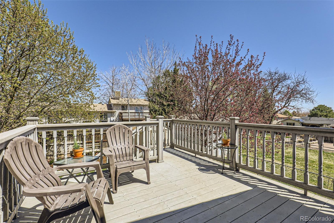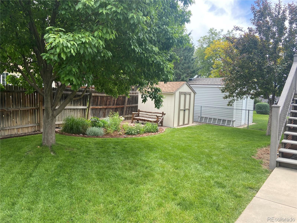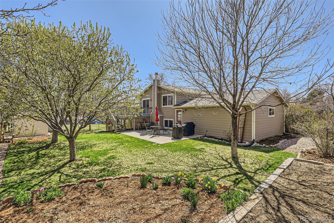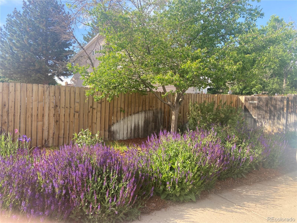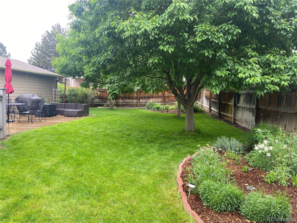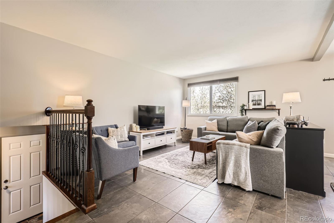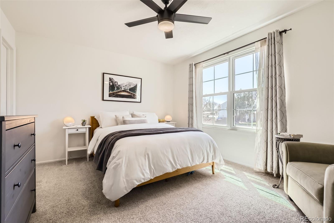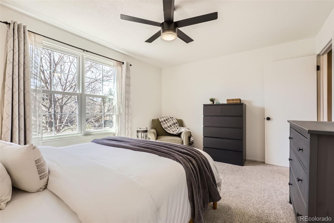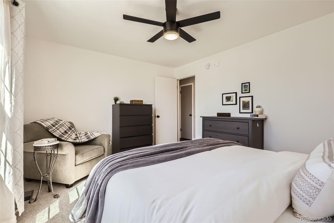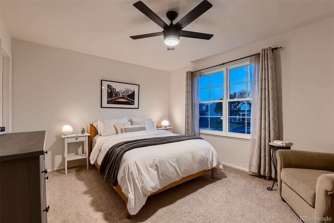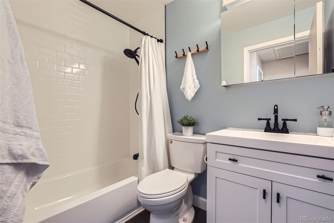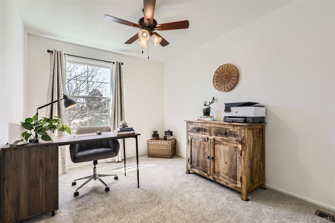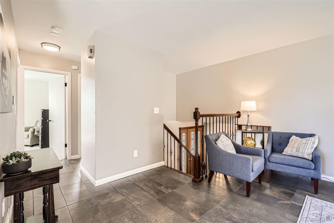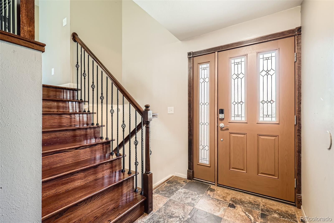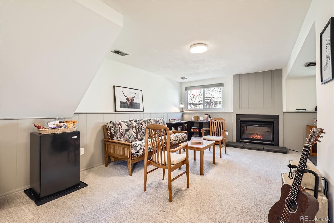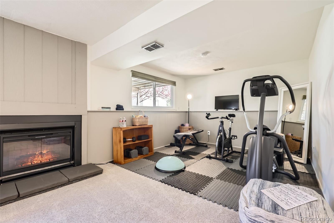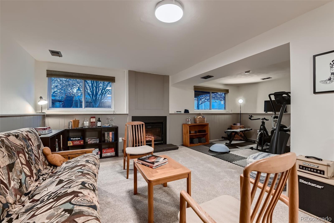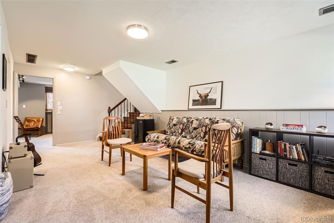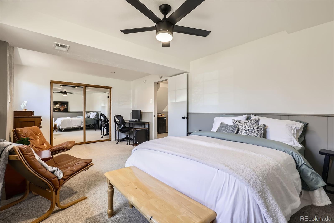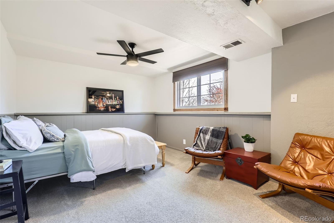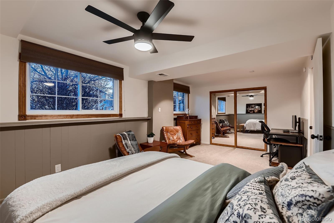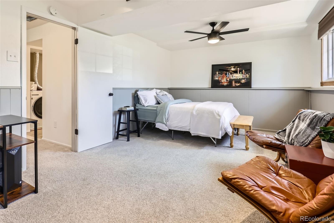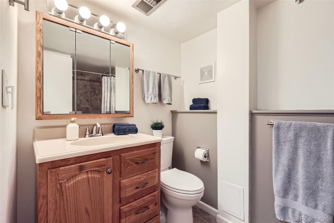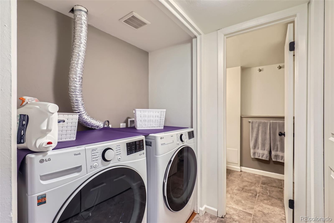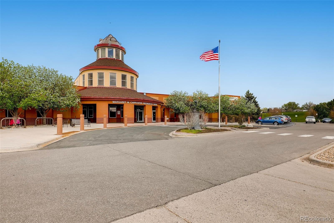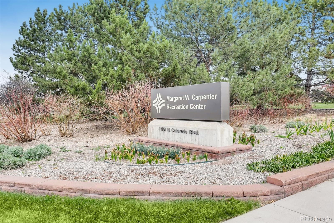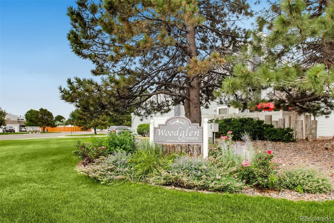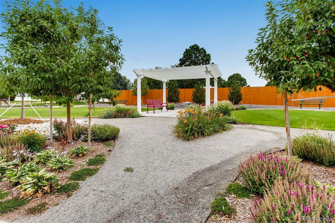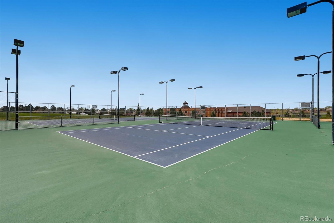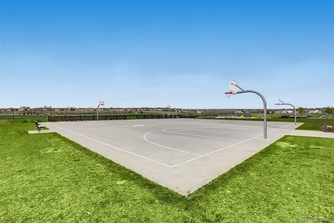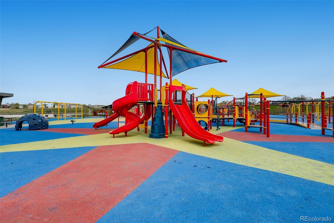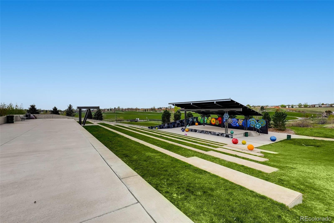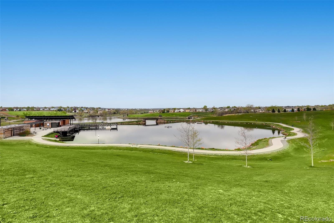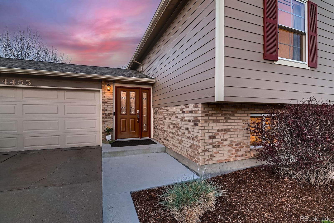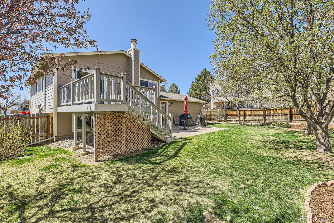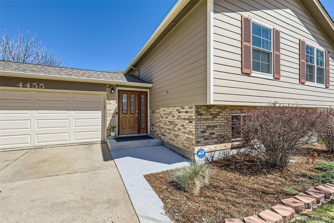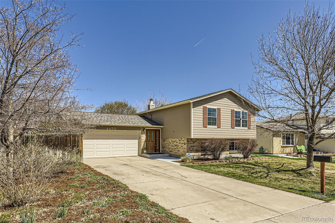Find us on...
Dashboard
- 3 Beds
- 2 Baths
- 1,752 Sqft
- .18 Acres
New Search X
4455 E 115th Avenue
This exceptional home truly stands out! Meticulously maintained, every corner of this home reflects care and attention to detail. Nestled in a sought-after Thornton location, near Cherry Park & Lake, trails and Carpenter Park & Rec Center- fostering a strong sense of community. Enjoy easy access to downtown Denver, DIA, and major highways. Combining a timeless open-concept layout with a classic brick exterior and newer James Hardy siding, this residence seamlessly blends elegance with modern upgrades.The main level is highlighted by a spacious family room, where large windows bath the... more »
Listing Office: RE/MAX Professionals 
Essential Information
- MLS® #7058991
- Price$529,900
- Bedrooms3
- Bathrooms2.00
- Full Baths1
- Square Footage1,752
- Acres0.18
- Year Built1976
- TypeResidential
- Sub-TypeSingle Family Residence
- StyleTraditional
- StatusActive
Community Information
- Address4455 E 115th Avenue
- SubdivisionWoodglen
- CityThornton
- CountyAdams
- StateCO
- Zip Code80233
Amenities
- Parking Spaces2
- # of Garages2
Utilities
Cable Available, Electricity Available, Electricity Connected, Internet Access (Wired), Natural Gas Available, Natural Gas Connected, Phone Available
Interior
- HeatingForced Air, Natural Gas
- CoolingCentral Air
- FireplaceYes
- # of Fireplaces1
- StoriesSplit Entry (Bi-Level)
Interior Features
Ceiling Fan(s), Eat-in Kitchen, Entrance Foyer, Granite Counters, High Ceilings, Open Floorplan, Primary Suite, Radon Mitigation System, Smart Thermostat, Smoke Free, Solid Surface Counters, Walk-In Closet(s)
Appliances
Dishwasher, Disposal, Dryer, Gas Water Heater, Microwave, Oven, Range, Refrigerator, Washer
Fireplaces
Electric, Family Room, Wood Burning
Exterior
- Exterior FeaturesBalcony, Private Yard
- RoofComposition
- FoundationSlab
Lot Description
Landscaped, Level, Near Public Transit, Sprinklers In Front, Sprinklers In Rear
Windows
Double Pane Windows, Window Coverings, Window Treatments
School Information
- DistrictAdams 12 5 Star Schl
- ElementaryCherry Drive
- MiddleShadow Ridge
- HighMountain Range
Additional Information
- Date ListedApril 8th, 2025
Listing Details
 RE/MAX Professionals
RE/MAX Professionals
Office Contact
JSINGER123@AOL.COM,303-548-1090
 Terms and Conditions: The content relating to real estate for sale in this Web site comes in part from the Internet Data eXchange ("IDX") program of METROLIST, INC., DBA RECOLORADO® Real estate listings held by brokers other than RE/MAX Professionals are marked with the IDX Logo. This information is being provided for the consumers personal, non-commercial use and may not be used for any other purpose. All information subject to change and should be independently verified.
Terms and Conditions: The content relating to real estate for sale in this Web site comes in part from the Internet Data eXchange ("IDX") program of METROLIST, INC., DBA RECOLORADO® Real estate listings held by brokers other than RE/MAX Professionals are marked with the IDX Logo. This information is being provided for the consumers personal, non-commercial use and may not be used for any other purpose. All information subject to change and should be independently verified.
Copyright 2025 METROLIST, INC., DBA RECOLORADO® -- All Rights Reserved 6455 S. Yosemite St., Suite 500 Greenwood Village, CO 80111 USA
Listing information last updated on April 28th, 2025 at 10:48pm MDT.

