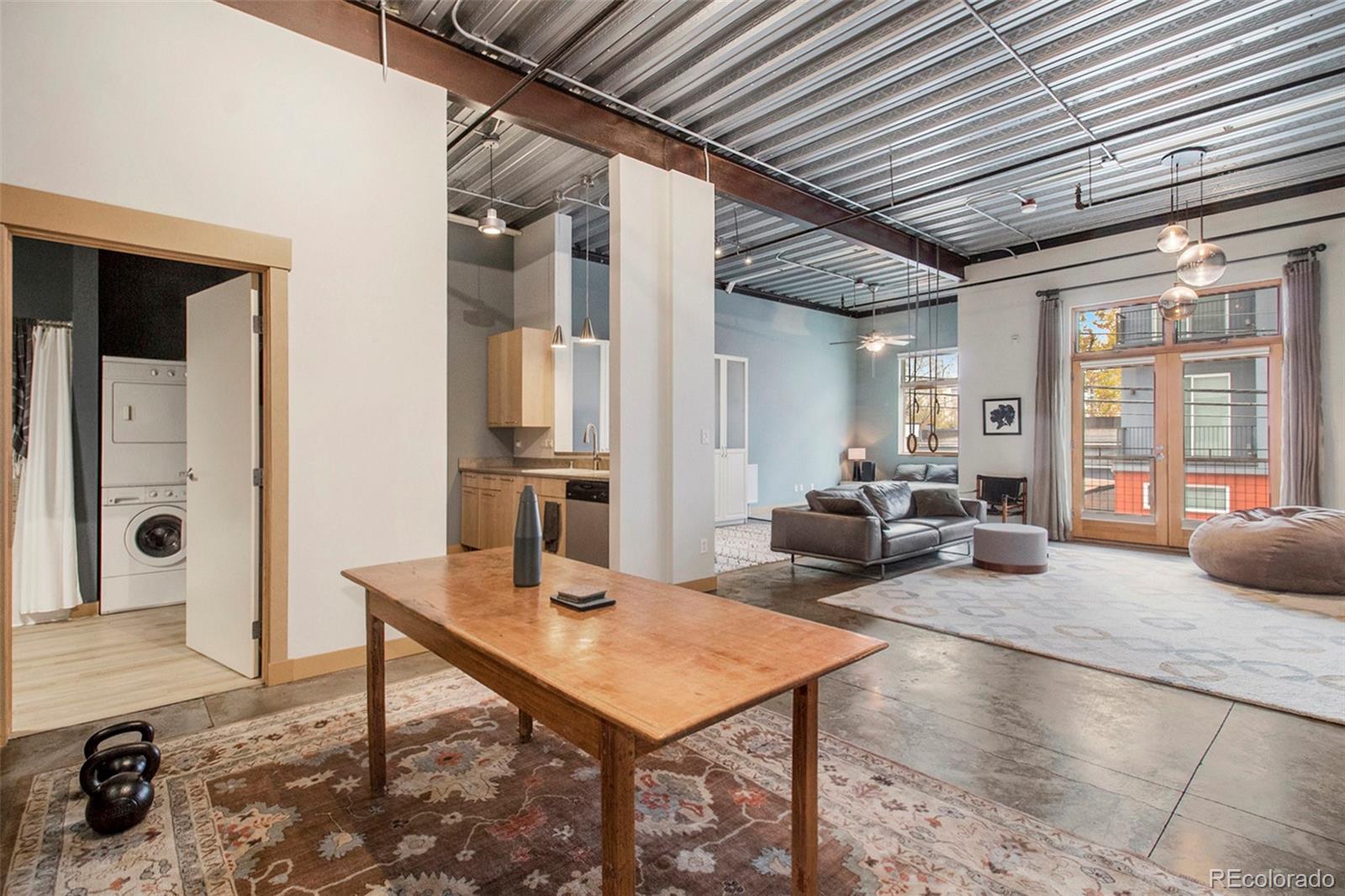Find us on...
Dashboard
- $280k Price
- 1 Bed
- 1 Bath
- 788 Sqft
New Search X
910 Santa Fe Drive 19
*Please note this is an income restricted property. * Fabulous live/work loft in the heart of the Santa Fe Arts District. This studio unit has high ceilings and no shared walls for privacy and large living feel. High windows and a spacious private balcony with east-facing city views. In-unit laundry and less than a 10-minute walk to groceries, restaurants and major public transportation. The dedicated parking space makes getting home easy. On site coffee shop and a combination of artist studios and live/work spaces in the building makes this a creative person's dream. This condo is close to the heart of Denver and still a quiet neighborhood. Quick access to I-25 and the 6th Ave Freeway makes getting anywhere a breeze. Come and see this amazing condo and start your homeownership journey today. **As this is an affordable housing unit, income restrictions apply. All buyers must have income verified. Minimum income for 1 person $45,650, maximum $71,900. Two persons minimum $52,200, maximum $82,150. Please see https://www.denvergov.org/Government/Agencies-Departments-Offices/Agencies-Departments-Offices-Directory/Department-of-Housing-Stability for down payment and closing cost assistance. **
Listing Office: Your Castle Realty LLC 
Essential Information
- MLS® #7056696
- Price$279,622
- Bedrooms1
- Bathrooms1.00
- Full Baths1
- Square Footage788
- Acres0.00
- Year Built1953
- TypeResidential
- Sub-TypeCondominium
- StyleLoft
- StatusActive
Community Information
- Address910 Santa Fe Drive 19
- SubdivisionSanta Fe Arts District
- CityDenver
- CountyDenver
- StateCO
- Zip Code80204
Amenities
- AmenitiesElevator(s), Parking
- Parking Spaces1
- ParkingConcrete
- ViewCity
Utilities
Cable Available, Electricity Connected, Natural Gas Connected
Interior
- HeatingForced Air
- CoolingNone
- StoriesThree Or More
Interior Features
Elevator, High Ceilings, Laminate Counters, Open Floorplan
Appliances
Dishwasher, Disposal, Dryer, Oven, Range, Refrigerator, Washer
Exterior
- Exterior FeaturesBalcony, Elevator
- Lot DescriptionNear Public Transit
- WindowsDouble Pane Windows
- RoofUnknown
School Information
- DistrictDenver 1
- ElementaryDora Moore
- MiddleStrive Westwood
- HighWest
Additional Information
- Date ListedNovember 14th, 2024
- ZoningC-MS-5
Listing Details
 Your Castle Realty LLC
Your Castle Realty LLC
Office Contact
haylieevans@yourcastle.com,801-647-8180
 Terms and Conditions: The content relating to real estate for sale in this Web site comes in part from the Internet Data eXchange ("IDX") program of METROLIST, INC., DBA RECOLORADO® Real estate listings held by brokers other than RE/MAX Professionals are marked with the IDX Logo. This information is being provided for the consumers personal, non-commercial use and may not be used for any other purpose. All information subject to change and should be independently verified.
Terms and Conditions: The content relating to real estate for sale in this Web site comes in part from the Internet Data eXchange ("IDX") program of METROLIST, INC., DBA RECOLORADO® Real estate listings held by brokers other than RE/MAX Professionals are marked with the IDX Logo. This information is being provided for the consumers personal, non-commercial use and may not be used for any other purpose. All information subject to change and should be independently verified.
Copyright 2024 METROLIST, INC., DBA RECOLORADO® -- All Rights Reserved 6455 S. Yosemite St., Suite 500 Greenwood Village, CO 80111 USA
Listing information last updated on November 24th, 2024 at 1:33pm MST.


















