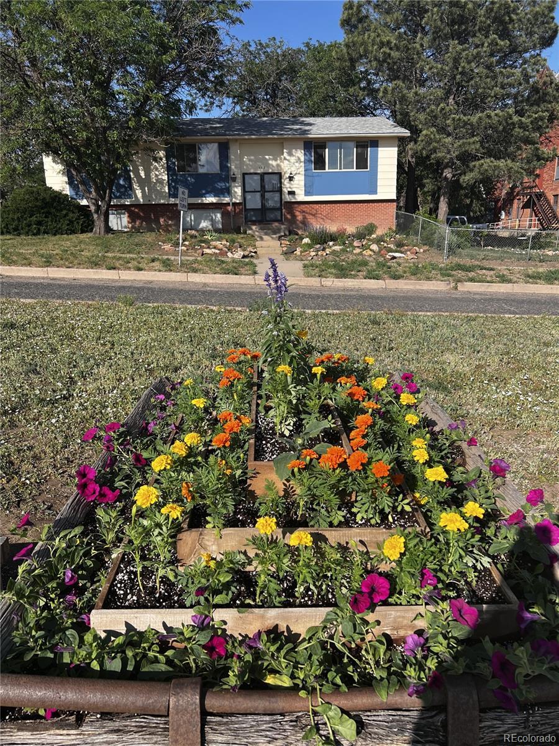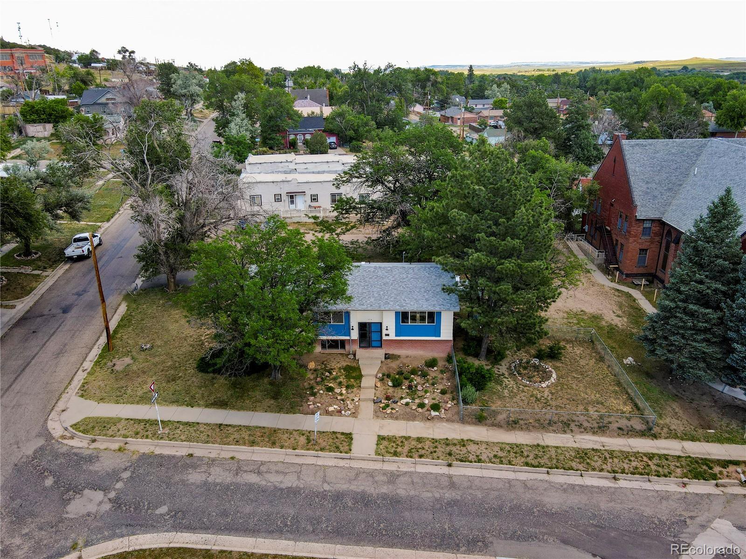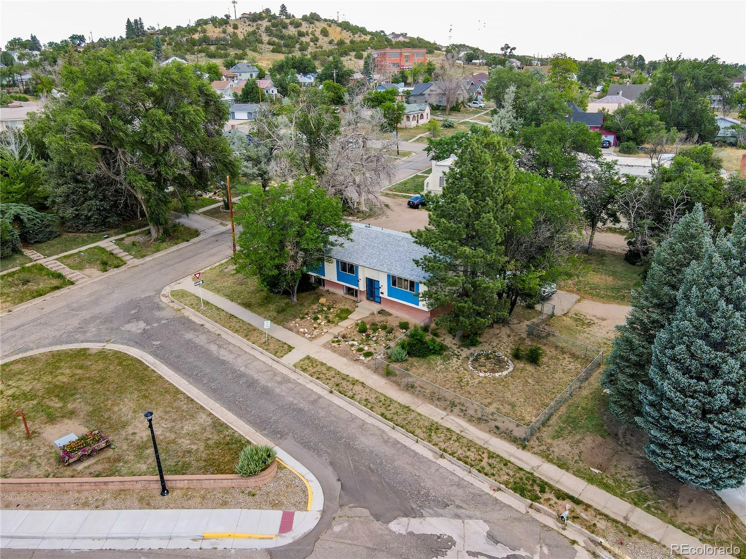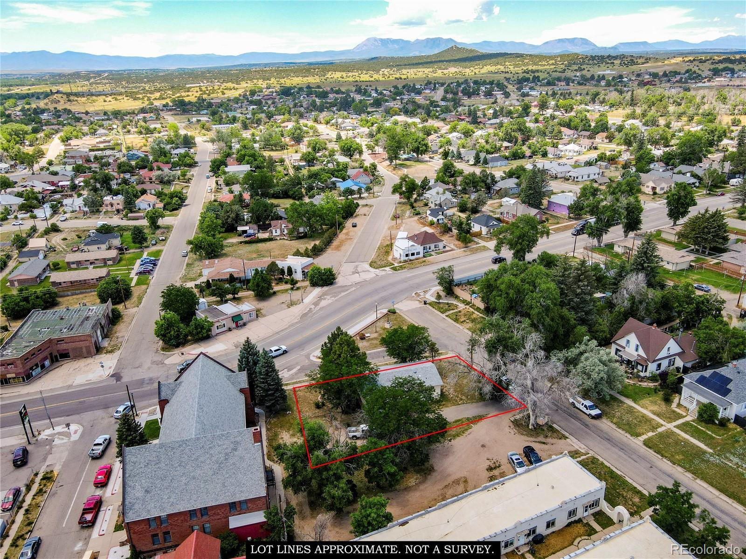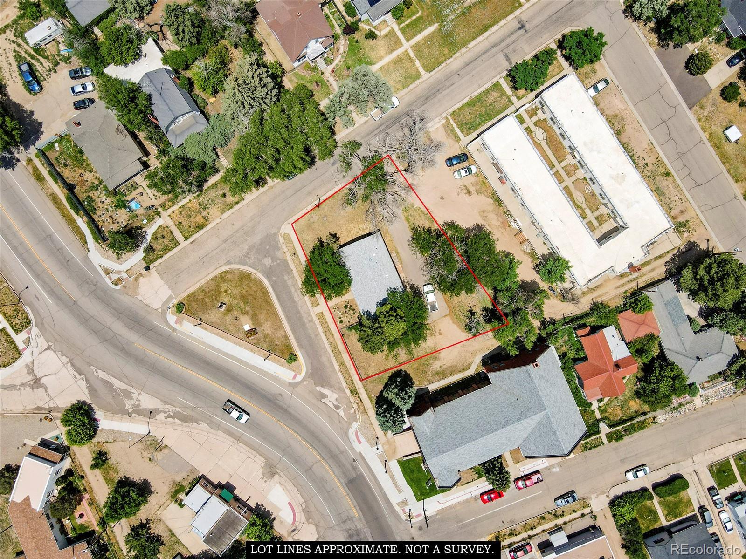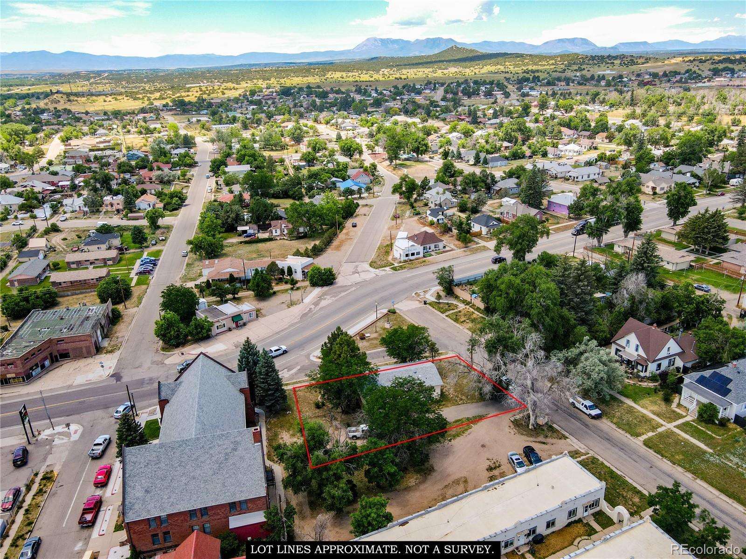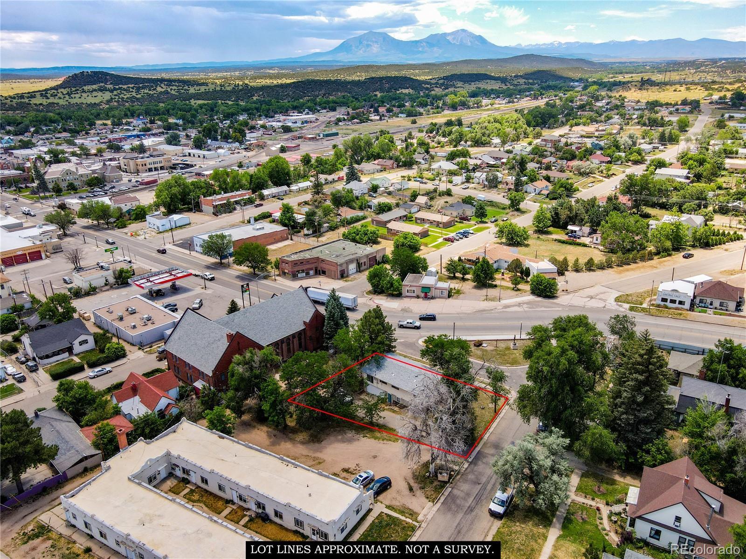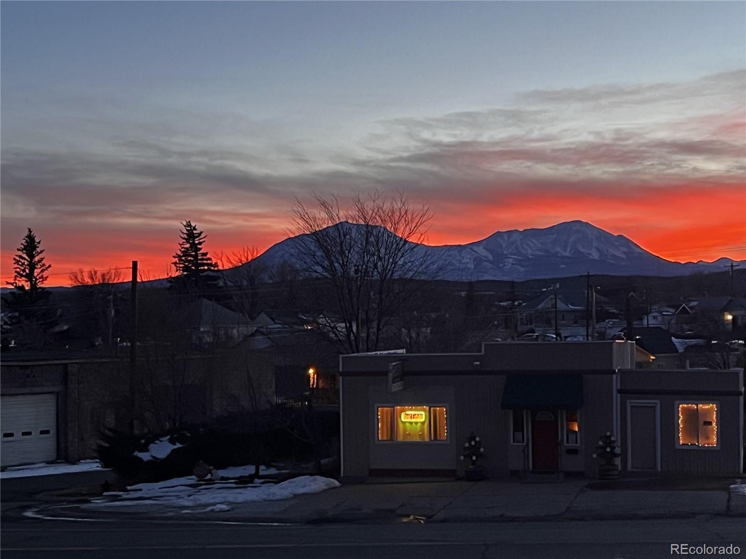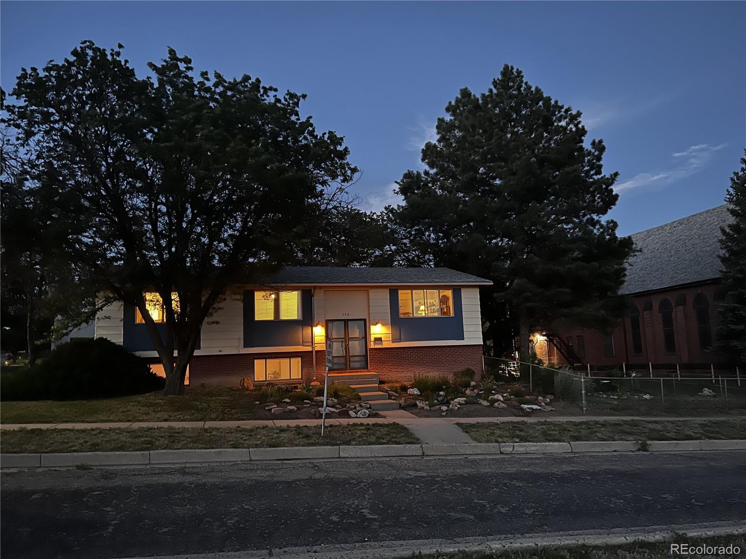Find us on...
Dashboard
- 3 Beds
- 2 Baths
- 1,678 Sqft
- .19 Acres
New Search X
112 Main Street
Step into your beautiful new home! This meticulously updated split level ranch is move-in ready and waiting just for you. The home boasts an amazing new gourmet kitchen with new counters, stainless appliances, cabinets with pull out drawers, eat-in counter seating in addition to separate dining area. Both bathrooms also completely updated with new counters, sinks, faucets and more. Fresh interior paint and new luxury vinyl plank flooring throughout make this home shine! Three bedrooms, including a primary bed/bath suite complete the main level. The walkout lower level includes a spacious combo office/family room, back entrance mudroom, plus another 300sf unfinished space with plumbing stubbed to accommodate another bed/bath suite or other. And the views! Some of the very best views in town: the Spanish Peaks, Sangre de Cristos and Mt Maestas can be seen from every front window of this lovely home. The large corner lot includes landscaping, fenced side yard with seating area, shade trees, generous driveway and attached garage. Come see this lovely Walsenburg beauty today!
Listing Office: Code of the West Real Estate 
Essential Information
- MLS® #7052796
- Price$325,000
- Bedrooms3
- Bathrooms2.00
- Full Baths1
- Square Footage1,678
- Acres0.19
- Year Built1977
- TypeResidential
- Sub-TypeSingle Family Residence
- StatusActive
Community Information
- Address112 Main Street
- SubdivisionCapitol Hill Addition
- CityWalsenburg
- CountyHuerfano
- StateCO
- Zip Code81089
Amenities
- Parking Spaces2
- # of Garages2
- ViewCity, Mountain(s)
Interior
- HeatingElectric
- CoolingNone
- FireplaceYes
- # of Fireplaces1
- FireplacesElectric, Family Room
- StoriesMulti/Split
Interior Features
Ceiling Fan(s), Eat-in Kitchen, Primary Suite
Appliances
Dishwasher, Electric Water Heater, Oven, Range, Range Hood, Refrigerator
Exterior
- RoofArchitecural Shingle
Windows
Double Pane Windows, Window Coverings
School Information
- DistrictHuerfano RE-1
- ElementaryPeakview
- MiddlePeakview
- HighJohn Mall
Additional Information
- Date ListedJune 27th, 2024
Listing Details
 Code of the West Real Estate
Code of the West Real Estate
Office Contact
sarah@cotwrealestate.com,970-376-3434
 Terms and Conditions: The content relating to real estate for sale in this Web site comes in part from the Internet Data eXchange ("IDX") program of METROLIST, INC., DBA RECOLORADO® Real estate listings held by brokers other than RE/MAX Professionals are marked with the IDX Logo. This information is being provided for the consumers personal, non-commercial use and may not be used for any other purpose. All information subject to change and should be independently verified.
Terms and Conditions: The content relating to real estate for sale in this Web site comes in part from the Internet Data eXchange ("IDX") program of METROLIST, INC., DBA RECOLORADO® Real estate listings held by brokers other than RE/MAX Professionals are marked with the IDX Logo. This information is being provided for the consumers personal, non-commercial use and may not be used for any other purpose. All information subject to change and should be independently verified.
Copyright 2024 METROLIST, INC., DBA RECOLORADO® -- All Rights Reserved 6455 S. Yosemite St., Suite 500 Greenwood Village, CO 80111 USA
Listing information last updated on November 25th, 2024 at 3:48pm MST.


