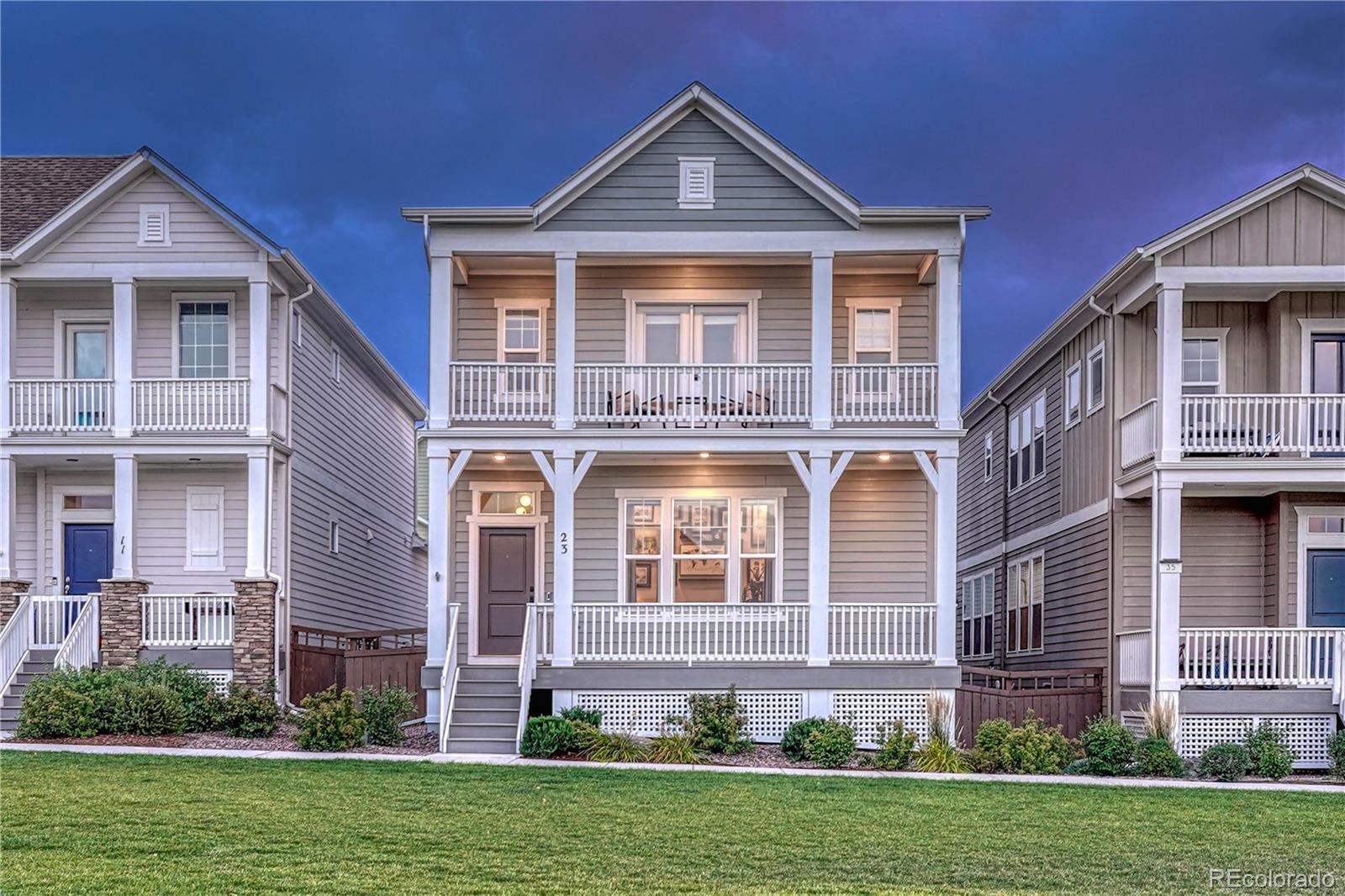Find us on...
Dashboard
- 4 Beds
- 4 Baths
- 3,250 Sqft
- .07 Acres
New Search X
23 Mayflower Park Place
Extraordinarily Luxurious Home | Finished Basement | Hot Tub | Glorious Views! Tucked away in the highly sought-after neighborhood of Gold Hill Mesa just moments from I-25, this 4BR/3.5BA, 3,349sqft move-in ready property enchants with a relaxed and welcoming aesthetic. Approaching the David Weekley Home, you admire the dual covered front porches, beautiful Masonite siding, composite decking, and unobstructed views of Pikes Peak and Garden of the Gods. Elevated to new heights with careful consideration to details, the updated interior features a home office with French doors, chic light fixtures, gorgeous tile flooring, an openly flowing layout, red oak hardwood staircase, elegant LVP flooring, and an expansive living room with a fireplace. Porcelain tile floors in the open concept gourmet kitchen create an upscale façade, which further enhances the appeal of the GE appliances, quartz countertops, custom 42” cabinets, dual wall ovens, gas stove, breakfast bar island, and a walk-in pantry. Indulge in lavish serenity with a sprawling upper-level primary bedroom featuring a private balcony, views of Pikes Peak and Garden of the Gods, two walk-in closets, and a spa-like en suite entices with a rain shower and dual sinks. The upper-level is completed with two sizable bedrooms, full bathroom, laundry room, and a loft/family room. Entertainment options abound with a finished basement (bedroom, bathroom, storage, and rec room/wet bar), as well as a fenced-in side yard boasting a covered patio, deck, hot tub, and greenspace. Other features: attached two-car garage with work bench/storage, basement laundry with W/D included, Radon mitigation system, custom shades/window treatments throughout, 3.2-miles to Downtown Colorado Springs, 72-mile drive to Downtown Denver, quick access to Fort Carson, Schriever SFB, Peterson SFB, and Air Force Academy, near shopping, schools, and restaurants, and more! Live the luxe life you and your loved ones deserve. Schedule a tour today!
Listing Office: RE/MAX Properties Inc 
Essential Information
- MLS® #7029082
- Price$800,000
- Bedrooms4
- Bathrooms4.00
- Full Baths2
- Half Baths1
- Square Footage3,250
- Acres0.07
- Year Built2020
- TypeResidential
- Sub-TypeSingle Family Residence
- StatusPending
Community Information
- Address23 Mayflower Park Place
- SubdivisionGold Hill Mesa
- CityColorado Springs
- CountyEl Paso
- StateCO
- Zip Code80905
Amenities
- Parking Spaces2
- # of Garages2
- ViewMountain(s)
Amenities
Fitness Center, Park, Trail(s)
Utilities
Electricity Connected, Natural Gas Connected
Parking
Concrete, Dry Walled, Insulated Garage
Interior
- HeatingForced Air
- CoolingCentral Air
- StoriesTwo
Interior Features
Breakfast Nook, Ceiling Fan(s), High Ceilings, Kitchen Island, Open Floorplan, Pantry, Primary Suite, Quartz Counters, Radon Mitigation System, Sound System, Hot Tub, Walk-In Closet(s), Wet Bar
Appliances
Cooktop, Dishwasher, Disposal, Dryer, Microwave, Oven, Range Hood, Refrigerator, Self Cleaning Oven, Sump Pump, Washer, Wine Cooler
Exterior
- Lot DescriptionLandscaped, Level
- WindowsWindow Coverings
- RoofComposition
Exterior Features
Balcony, Lighting, Private Yard, Rain Gutters, Spa/Hot Tub
School Information
- DistrictColorado Springs 11
- ElementaryMidland
- MiddleWest
- HighPalmer
Additional Information
- Date ListedMarch 26th, 2025
- ZoningTND
Listing Details
 RE/MAX Properties Inc
RE/MAX Properties Inc
Office Contact
troy@makeyourbestmove.com,719-458-5957
 Terms and Conditions: The content relating to real estate for sale in this Web site comes in part from the Internet Data eXchange ("IDX") program of METROLIST, INC., DBA RECOLORADO® Real estate listings held by brokers other than RE/MAX Professionals are marked with the IDX Logo. This information is being provided for the consumers personal, non-commercial use and may not be used for any other purpose. All information subject to change and should be independently verified.
Terms and Conditions: The content relating to real estate for sale in this Web site comes in part from the Internet Data eXchange ("IDX") program of METROLIST, INC., DBA RECOLORADO® Real estate listings held by brokers other than RE/MAX Professionals are marked with the IDX Logo. This information is being provided for the consumers personal, non-commercial use and may not be used for any other purpose. All information subject to change and should be independently verified.
Copyright 2025 METROLIST, INC., DBA RECOLORADO® -- All Rights Reserved 6455 S. Yosemite St., Suite 500 Greenwood Village, CO 80111 USA
Listing information last updated on April 17th, 2025 at 8:18pm MDT.


















































