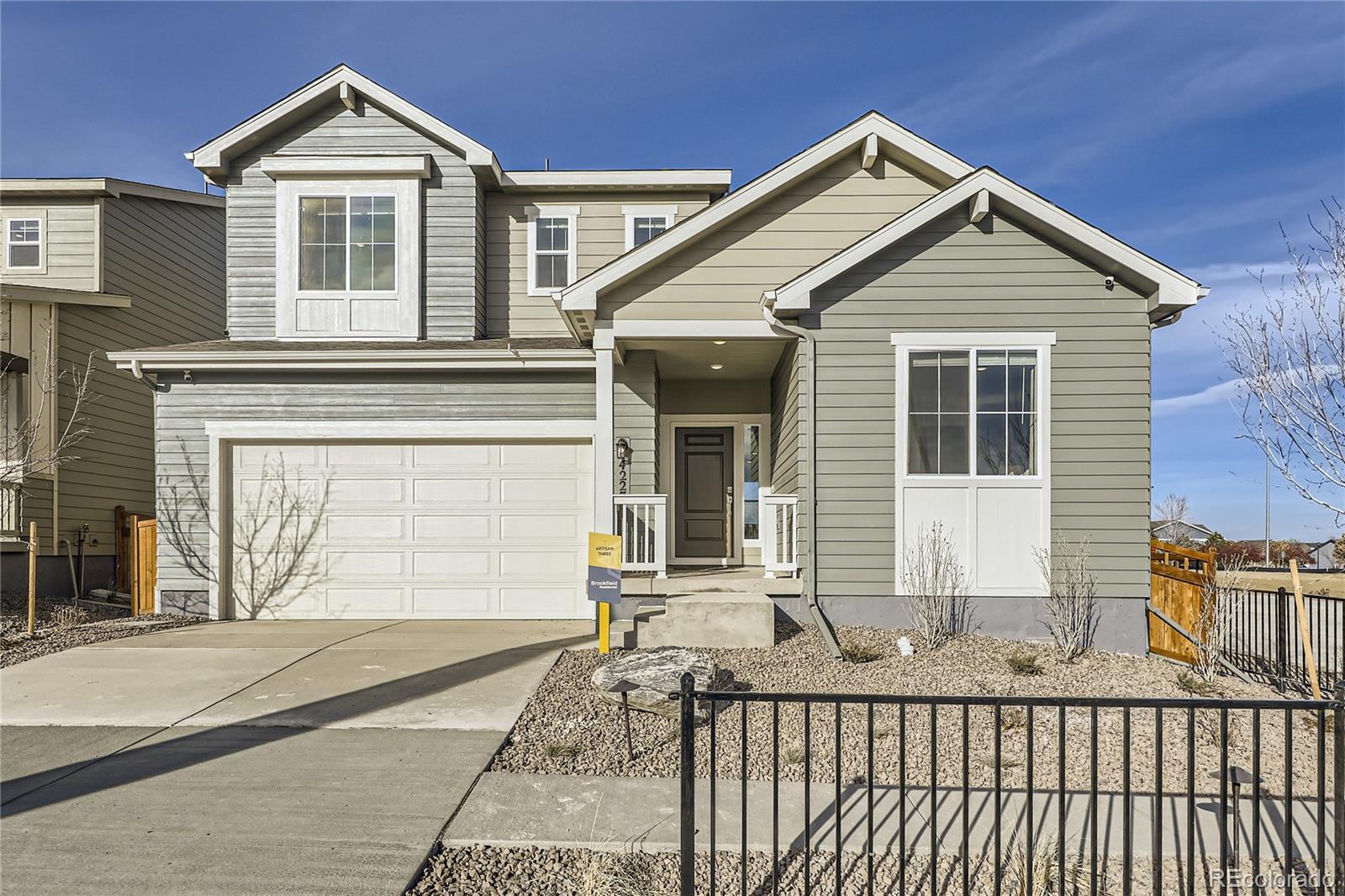Find us on...
Dashboard
- 5 Beds
- 4 Baths
- 2,561 Sqft
- .15 Acres
New Search X
4096 Estrella Street
**Brand New 2-Story Home by Brookfield Residential at Brighton Crossings –MAY Move-In!** Welcome to this stunning, newly constructed home offering 5 spacious bedrooms (one located on main level) and 3.5 bathrooms. The open-concept layout boasts 9-foot ceilings on the main level, upper level, and basement, creating a bright and airy atmosphere throughout. The full, unfinished basement presents incredible potential for future expansion. A 3-car tandem garage with an 8-foot garage door offers ample space for your vehicles and storage needs. This home includes two high-efficiency furnace/air conditioners, a refrigerator, washer & dryer, blinds and beautiful quartz countertops. The kitchen is equipped with a gas 5-burner range, an upgraded dishwasher, and a microwave vented outside. Enjoy the convenience of a large kitchen island and walk-in pantry for additional storage and prep space. This home effortlessly combines modern design with functionality, offering a perfect balance of style and comfort. Don’t miss your chance to make this dream home yours! Photos and virtual tour shown are of a similar home—actual options and finishes may vary.
Listing Office: First Summit Realty 
Essential Information
- MLS® #7024743
- Price$619,900
- Bedrooms5
- Bathrooms4.00
- Full Baths1
- Half Baths1
- Square Footage2,561
- Acres0.15
- Year Built2025
- TypeResidential
- Sub-TypeSingle Family Residence
- StatusActive
Community Information
- Address4096 Estrella Street
- SubdivisionBrighton Crossings
- CityBrighton
- CountyAdams
- StateCO
- Zip Code80601
Amenities
- Parking Spaces3
- # of Garages3
Amenities
Clubhouse, Fitness Center, Garden Area, Park, Playground, Pool, Tennis Court(s), Trail(s)
Utilities
Cable Available, Electricity Connected, Internet Access (Wired), Natural Gas Connected
Interior
- HeatingForced Air
- CoolingCentral Air
- StoriesTwo
Interior Features
Kitchen Island, Open Floorplan, Pantry, Primary Suite, Quartz Counters, Walk-In Closet(s), Wired for Data
Appliances
Dishwasher, Disposal, Dryer, Microwave, Range, Refrigerator, Self Cleaning Oven, Sump Pump, Tankless Water Heater, Washer
Exterior
- WindowsWindow Coverings
- RoofComposition
- FoundationConcrete Perimeter, Slab
Exterior Features
Gas Valve, Private Yard, Rain Gutters
Lot Description
Master Planned, Near Public Transit
School Information
- DistrictSchool District 27-J
- ElementaryMary E Pennock
- MiddleOverland Trail
- HighBrighton
Additional Information
- Date ListedFebruary 14th, 2025
Listing Details
 First Summit Realty
First Summit Realty- Office Contactryan@firstsummitrealty.com
 Terms and Conditions: The content relating to real estate for sale in this Web site comes in part from the Internet Data eXchange ("IDX") program of METROLIST, INC., DBA RECOLORADO® Real estate listings held by brokers other than RE/MAX Professionals are marked with the IDX Logo. This information is being provided for the consumers personal, non-commercial use and may not be used for any other purpose. All information subject to change and should be independently verified.
Terms and Conditions: The content relating to real estate for sale in this Web site comes in part from the Internet Data eXchange ("IDX") program of METROLIST, INC., DBA RECOLORADO® Real estate listings held by brokers other than RE/MAX Professionals are marked with the IDX Logo. This information is being provided for the consumers personal, non-commercial use and may not be used for any other purpose. All information subject to change and should be independently verified.
Copyright 2025 METROLIST, INC., DBA RECOLORADO® -- All Rights Reserved 6455 S. Yosemite St., Suite 500 Greenwood Village, CO 80111 USA
Listing information last updated on April 5th, 2025 at 4:48pm MDT.





















