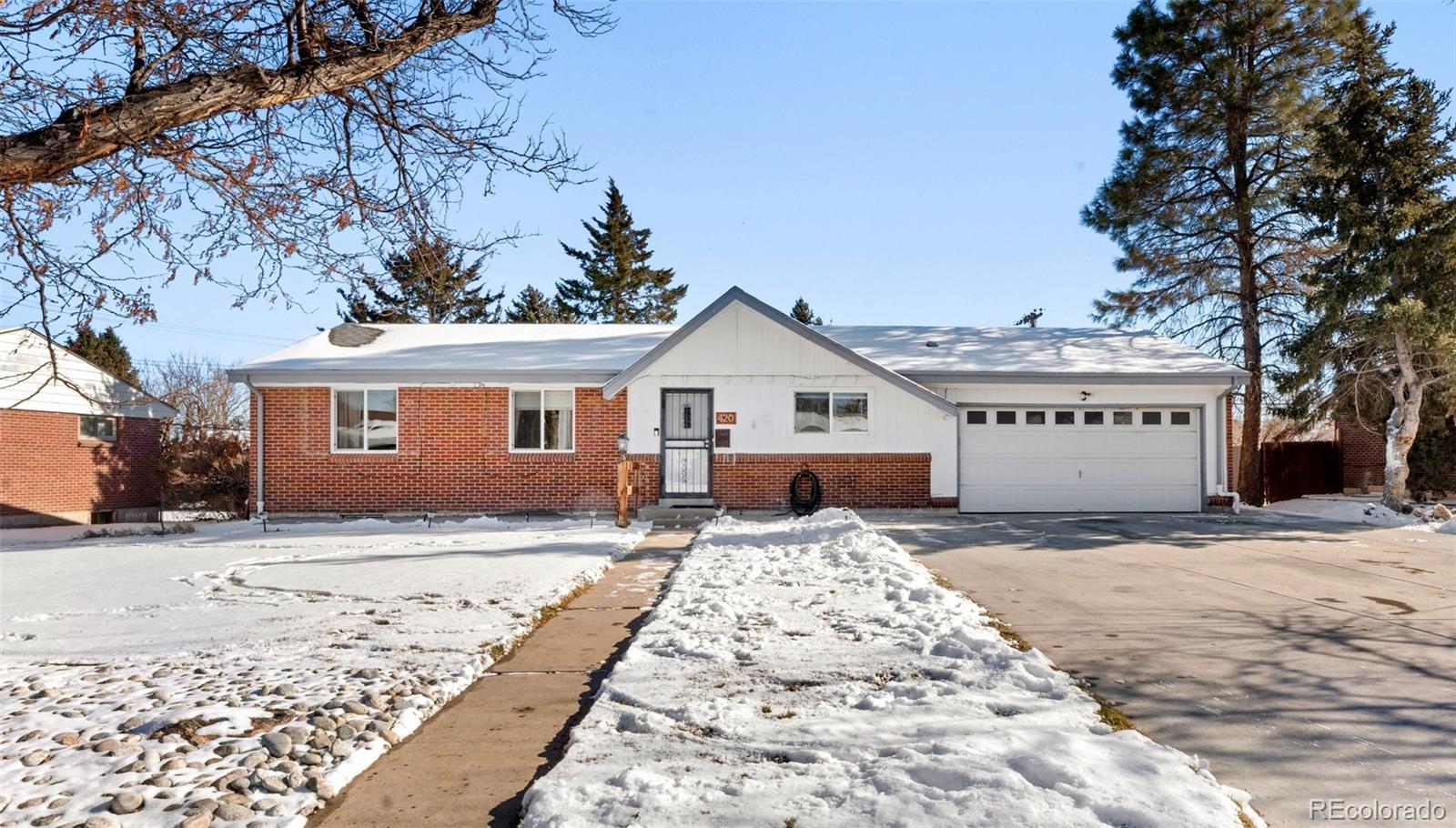Find us on...
Dashboard
- 5 Beds
- 3 Baths
- 2,155 Sqft
- .22 Acres
New Search X
420 Racine Street
Welcome Home to this beautifully updated, move-in ready Ranch-style home located in a prime area, just minutes away from parks, schools, light rail, hospitals, shopping, highways, and more. You'll love the recent enhancements, including a brand new eat-in kitchen featuring elegant white cabinets, granite countertops, and stainless steel appliances. Additional updates encompass all three bathrooms, doors, windows, flooring, paint, lighting, oversized driveway, and more. The wood floors extend from the entryway through the living and dining room, complete with a cozy wood-burning fireplace, down the hallway, and into all three main level bedrooms. The master bedroom boasts a renovated private bath for added convenience. The basement includes two non-conforming bedrooms, a spacious family room for various uses, a bathroom, and a large laundry/storage area equipped with built-in cabinets and a sink. Don’t overlook the oversized two-car garage, the lovely covered patio, and the shed. There is no HOA—perfect for parking your RV and recreational toys! All of this is set on a charming tree-lined street, so make sure you don't miss out and schedule your private showing today!
Listing Office: HomeSmart 
Essential Information
- MLS® #7016484
- Price$530,000
- Bedrooms5
- Bathrooms3.00
- Full Baths1
- Square Footage2,155
- Acres0.22
- Year Built1962
- TypeResidential
- Sub-TypeSingle Family Residence
- StatusActive
Community Information
- Address420 Racine Street
- SubdivisionPark View
- CityAurora
- CountyArapahoe
- StateCO
- Zip Code80011
Amenities
- Parking Spaces2
- ParkingOversized
- # of Garages2
Utilities
Cable Available, Electricity Available, Electricity Connected, Internet Access (Wired), Natural Gas Available
Interior
- HeatingForced Air
- CoolingAir Conditioning-Room
- FireplaceYes
- # of Fireplaces1
- FireplacesLiving Room
- StoriesOne
Appliances
Cooktop, Dishwasher, Dryer, Range Hood, Refrigerator, Washer
Exterior
- Exterior FeaturesGarden, Private Yard
- RoofArchitecural Shingle
Lot Description
Landscaped, Sprinklers In Front, Sprinklers In Rear
School Information
- DistrictAdams-Arapahoe 28J
- ElementaryLyn Knoll
- MiddleSouth
- HighAurora Central
Additional Information
- Date ListedJanuary 10th, 2025
Listing Details
 HomeSmart
HomeSmart
Office Contact
alice28martinez@gmail.com,720-272-2133
 Terms and Conditions: The content relating to real estate for sale in this Web site comes in part from the Internet Data eXchange ("IDX") program of METROLIST, INC., DBA RECOLORADO® Real estate listings held by brokers other than RE/MAX Professionals are marked with the IDX Logo. This information is being provided for the consumers personal, non-commercial use and may not be used for any other purpose. All information subject to change and should be independently verified.
Terms and Conditions: The content relating to real estate for sale in this Web site comes in part from the Internet Data eXchange ("IDX") program of METROLIST, INC., DBA RECOLORADO® Real estate listings held by brokers other than RE/MAX Professionals are marked with the IDX Logo. This information is being provided for the consumers personal, non-commercial use and may not be used for any other purpose. All information subject to change and should be independently verified.
Copyright 2025 METROLIST, INC., DBA RECOLORADO® -- All Rights Reserved 6455 S. Yosemite St., Suite 500 Greenwood Village, CO 80111 USA
Listing information last updated on April 2nd, 2025 at 11:48pm MDT.























