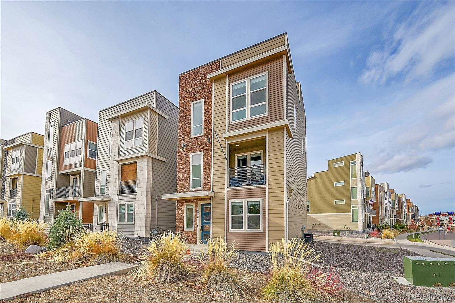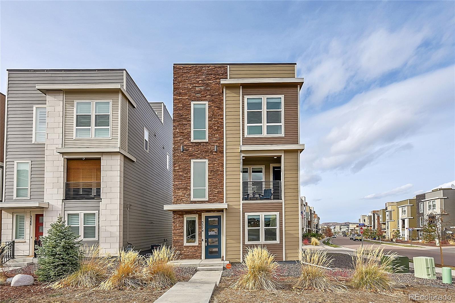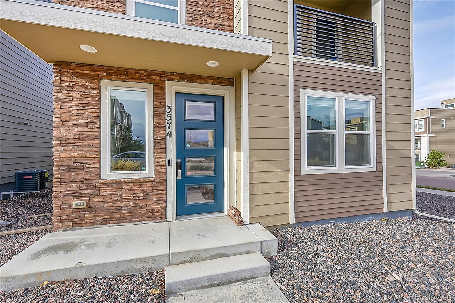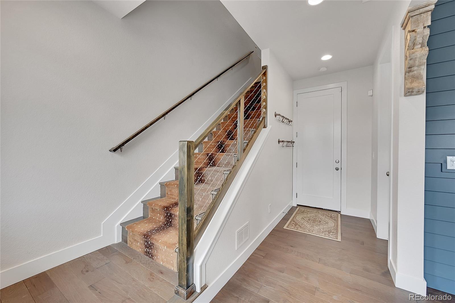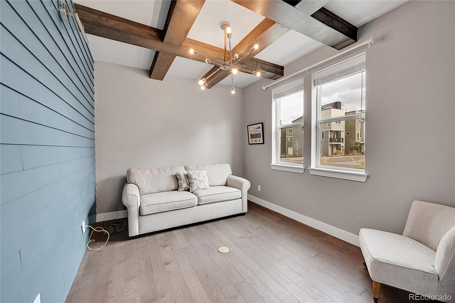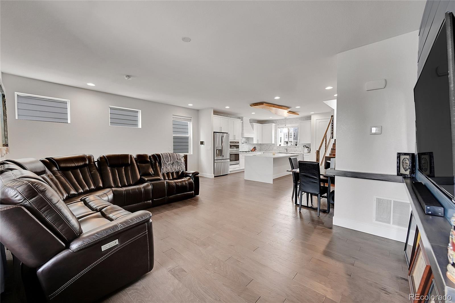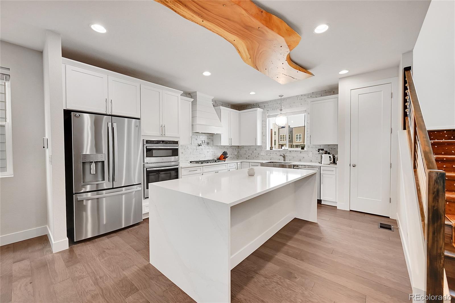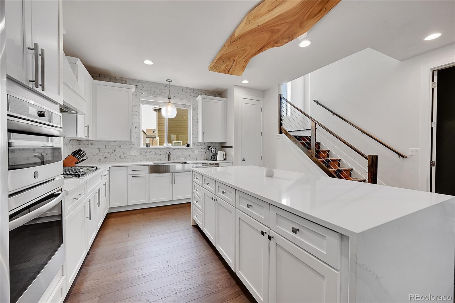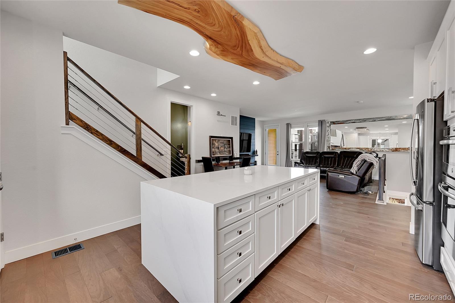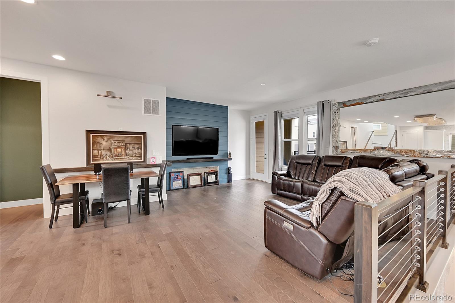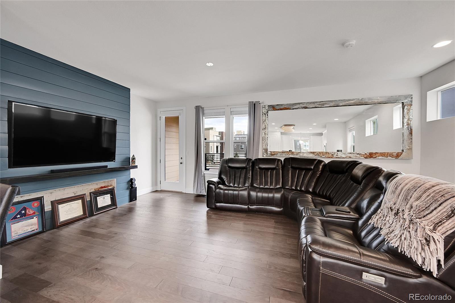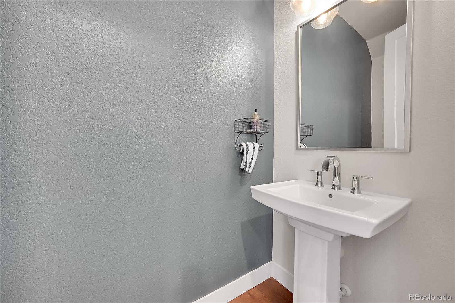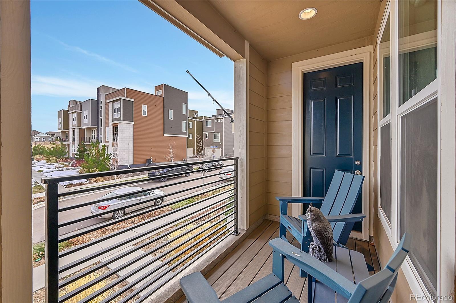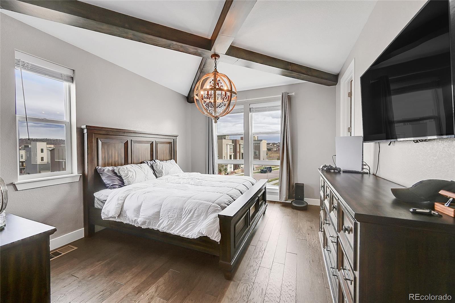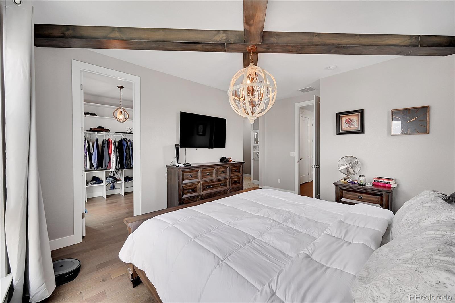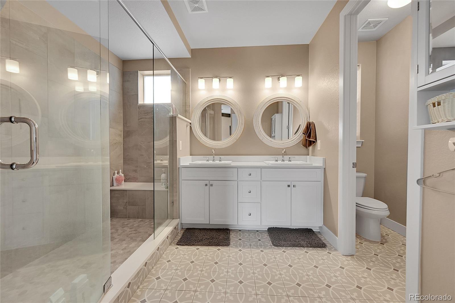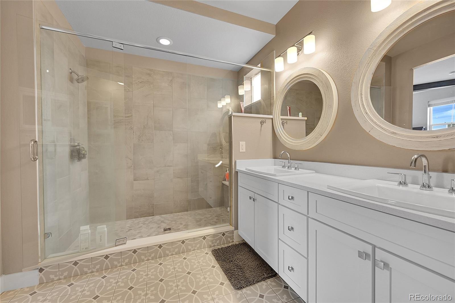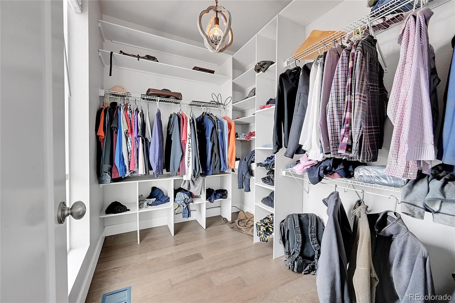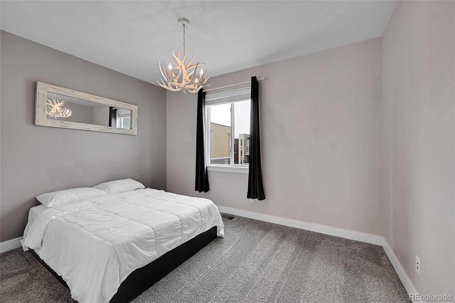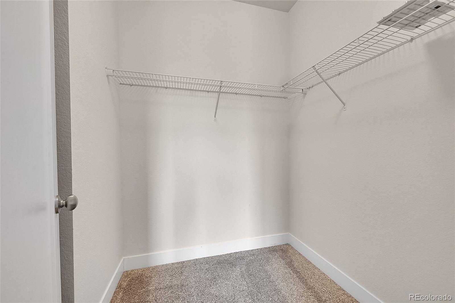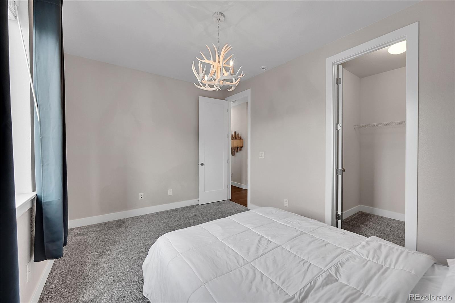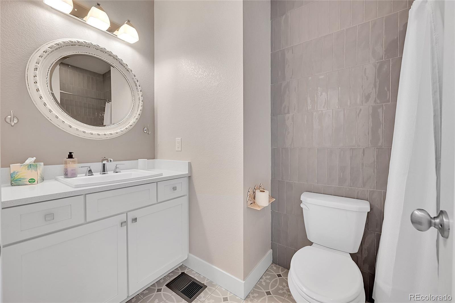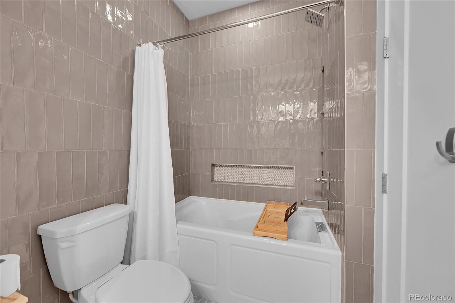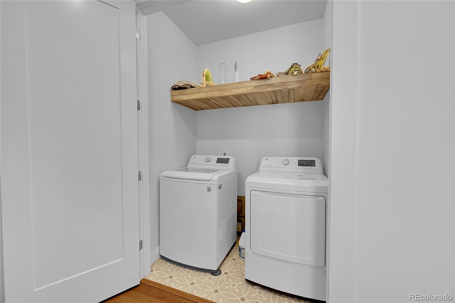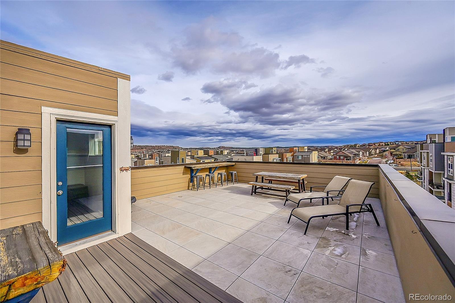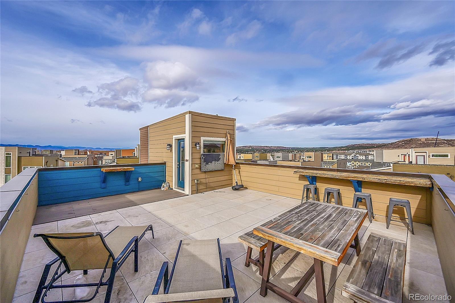Find us on...
Dashboard
- 2 Beds
- 3 Baths
- 2,071 Sqft
- .08 Acres
New Search X
3574 Corsica Way
Move in ready, upgraded 3 story house in The Meadows with many custom features. Pull into your oversized garage with 9’ doors for oversized vehicles. Enter on the lower level with a bonus room that can be used as an office, workout room or extra storage for all your toys. The main floor features an open floor plan with a spacious kitchen, upgraded stainless appliances, gas cooktop, quartz countertops with a huge 8’ custom island, soft close cabinetry and beautiful custom lighting. Enjoy relaxing or entertaining in the spacious living room with custom, built-in designed entertainment wall... more »
Listing Office: Colorado Realty 4 Less, LLC 
Essential Information
- MLS® #6999379
- Price$625,000
- Bedrooms2
- Bathrooms3.00
- Full Baths1
- Half Baths1
- Square Footage2,071
- Acres0.08
- Year Built2020
- TypeResidential
- Sub-TypeSingle Family Residence
- StyleContemporary
- StatusActive
Community Information
- Address3574 Corsica Way
- SubdivisionThe Meadows
- CityCastle Rock
- CountyDouglas
- StateCO
- Zip Code80109
Amenities
- AmenitiesClubhouse, Park, Pool
- Parking Spaces2
- ParkingConcrete
- # of Garages2
Utilities
Electricity Connected, Natural Gas Connected
Interior
- HeatingForced Air, Natural Gas
- CoolingCentral Air
- StoriesThree Or More
Interior Features
Eat-in Kitchen, Entrance Foyer, Kitchen Island, Open Floorplan, Primary Suite, Quartz Counters, Radon Mitigation System, Walk-In Closet(s)
Appliances
Dishwasher, Disposal, Dryer, Gas Water Heater, Microwave, Oven, Range, Range Hood, Refrigerator, Self Cleaning Oven, Sump Pump, Washer
Exterior
- Exterior FeaturesPlayground, Smart Irrigation
- RoofComposition
- FoundationConcrete Perimeter
Lot Description
Corner Lot, Landscaped, Level, Master Planned, Sprinklers In Front
School Information
- DistrictDouglas RE-1
- ElementaryMeadow View
- MiddleCastle Rock
- HighCastle View
Additional Information
- Date ListedNovember 27th, 2024
- ZoningSFR
Listing Details
 Colorado Realty 4 Less, LLC
Colorado Realty 4 Less, LLC
Office Contact
stephscolistings@gmail.com,303-887-7586
 Terms and Conditions: The content relating to real estate for sale in this Web site comes in part from the Internet Data eXchange ("IDX") program of METROLIST, INC., DBA RECOLORADO® Real estate listings held by brokers other than RE/MAX Professionals are marked with the IDX Logo. This information is being provided for the consumers personal, non-commercial use and may not be used for any other purpose. All information subject to change and should be independently verified.
Terms and Conditions: The content relating to real estate for sale in this Web site comes in part from the Internet Data eXchange ("IDX") program of METROLIST, INC., DBA RECOLORADO® Real estate listings held by brokers other than RE/MAX Professionals are marked with the IDX Logo. This information is being provided for the consumers personal, non-commercial use and may not be used for any other purpose. All information subject to change and should be independently verified.
Copyright 2025 METROLIST, INC., DBA RECOLORADO® -- All Rights Reserved 6455 S. Yosemite St., Suite 500 Greenwood Village, CO 80111 USA
Listing information last updated on April 6th, 2025 at 10:03pm MDT.

