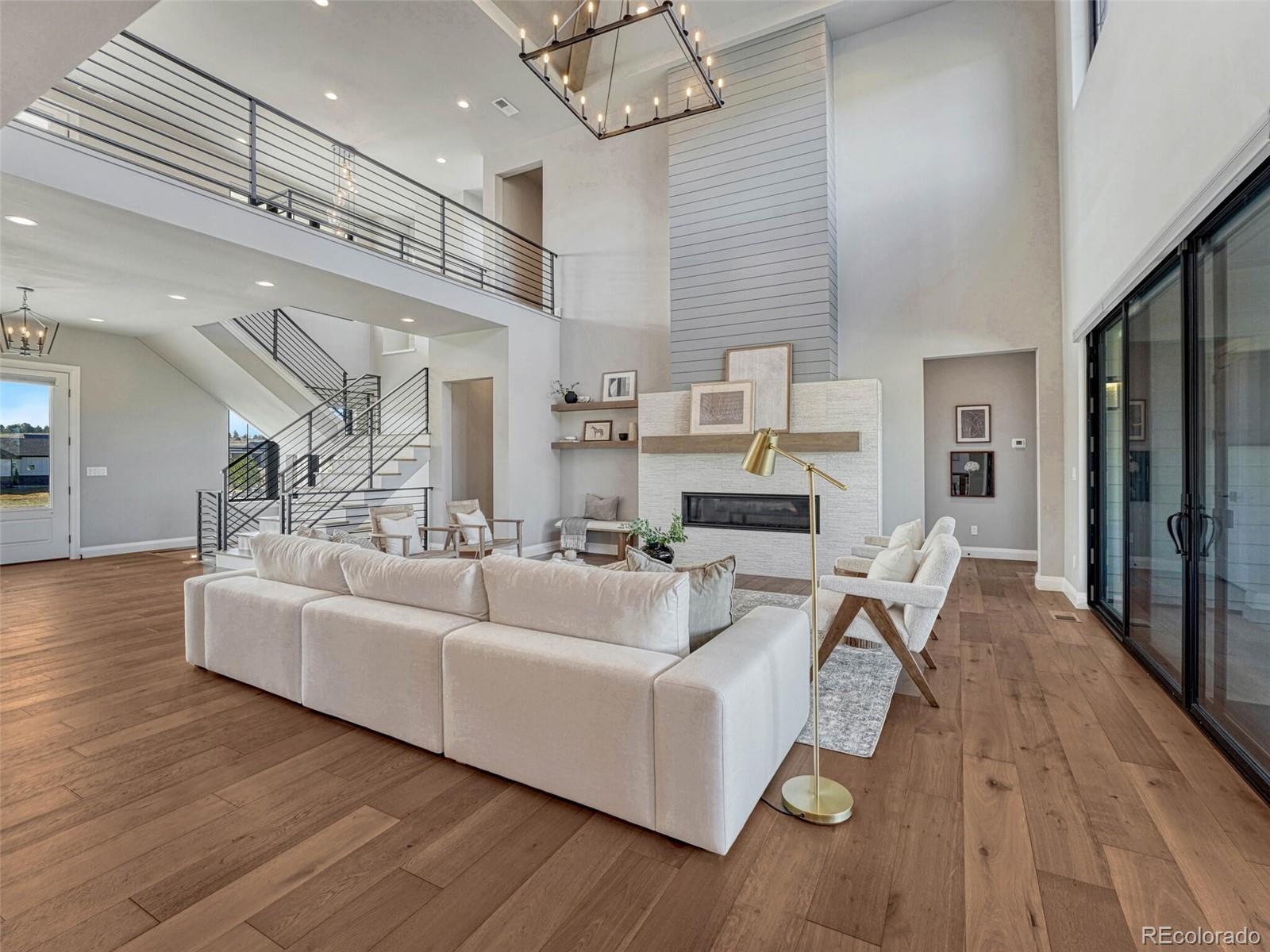Find us on...
Dashboard
- 5 Beds
- 5 Baths
- 5,842 Sqft
- 2.15 Acres
New Search X
2690 Fox View Trail
Discover this beautiful masterpiece built in the highly desirable Fox Hill neighborhood, where luxury, space, and convenience come together in absolute perfection. From the stunning kitchen with top-of-the-line appliances and endless amounts of counter space to the custom cabinetry and beautiful flooring, every feature of this home speaks to the care and attention given in its design and construction. No detail has been overlooked, making it a true showcase of luxury living. With five generously sized bedrooms, including a main-level primary suite, you’ll experience the utmost in comfort and functionality. Each of the five bathrooms is meticulously designed, offering both style and convenience for the whole family. The primary bedroom, located on the main floor, provides a private retreat, complete with an en-suite bathroom and a spacious custom walk-in closet. Three additional bedrooms, located upstairs, are equally generous and offer plenty of natural light and spectacular views, ensuring every family member has their own comfortable space. For those who work from home or need a dedicated space for focus, this property features a well-appointed office on the main floor. The home also boasts two laundry rooms — one conveniently located on the main level and the other in the basement. Entertainment options abound in the fully finished basement, designed for hosting gatherings, movie nights, or simply relaxing with loved ones. Set on over 2 acres of beautiful land, the outdoor space offers room for any activity, or enjoy lounging and watching TV in the outdoor family room. The large lot provides privacy and tranquility while still being conveniently located in the heart of Parker and in a neighborhood known for its community spirit and prime location. This newly built home is more than just a place to live – it’s an opportunity to enjoy a lifestyle of comfort, luxury, and convenience.
Listing Office: Corken + Company Real Estate Group, LLC 
Essential Information
- MLS® #6994395
- Price$2,249,000
- Bedrooms5
- Bathrooms5.00
- Full Baths3
- Half Baths1
- Square Footage5,842
- Acres2.15
- Year Built2022
- TypeResidential
- Sub-TypeSingle Family Residence
- StyleContemporary
- StatusActive
Community Information
- Address2690 Fox View Trail
- SubdivisionFox Hill
- CityFranktown
- CountyDouglas
- StateCO
- Zip Code80116
Amenities
- Parking Spaces3
- # of Garages3
Parking
Concrete, Dry Walled, Exterior Access Door, Finished, Floor Coating, Insulated Garage, Storage
Interior
- HeatingForced Air, Natural Gas
- CoolingCentral Air
- FireplaceYes
- # of Fireplaces2
- StoriesTwo
Interior Features
Audio/Video Controls, Block Counters, Built-in Features, Ceiling Fan(s), Eat-in Kitchen, Entrance Foyer, Five Piece Bath, High Ceilings, High Speed Internet, Open Floorplan, Pantry, Primary Suite, Quartz Counters, Utility Sink, Vaulted Ceiling(s), Walk-In Closet(s), Wet Bar, Wired for Data
Appliances
Convection Oven, Cooktop, Dishwasher, Disposal, Double Oven, Gas Water Heater, Microwave, Range Hood, Refrigerator, Tankless Water Heater, Wine Cooler
Fireplaces
Electric, Family Room, Gas, Great Room
Exterior
- Exterior FeaturesPrivate Yard, Rain Gutters
- RoofComposition, Metal
Lot Description
Landscaped, Level, Many Trees, Master Planned, Open Space, Sprinklers In Front, Sprinklers In Rear
School Information
- DistrictDouglas RE-1
- ElementaryFranktown
- MiddleSagewood
- HighPonderosa
Additional Information
- Date ListedMarch 9th, 2025
Listing Details
- Office Contactrachel@corken.co,720-434-4319
Corken + Company Real Estate Group, LLC
 Terms and Conditions: The content relating to real estate for sale in this Web site comes in part from the Internet Data eXchange ("IDX") program of METROLIST, INC., DBA RECOLORADO® Real estate listings held by brokers other than RE/MAX Professionals are marked with the IDX Logo. This information is being provided for the consumers personal, non-commercial use and may not be used for any other purpose. All information subject to change and should be independently verified.
Terms and Conditions: The content relating to real estate for sale in this Web site comes in part from the Internet Data eXchange ("IDX") program of METROLIST, INC., DBA RECOLORADO® Real estate listings held by brokers other than RE/MAX Professionals are marked with the IDX Logo. This information is being provided for the consumers personal, non-commercial use and may not be used for any other purpose. All information subject to change and should be independently verified.
Copyright 2025 METROLIST, INC., DBA RECOLORADO® -- All Rights Reserved 6455 S. Yosemite St., Suite 500 Greenwood Village, CO 80111 USA
Listing information last updated on April 21st, 2025 at 8:33pm MDT.



















































