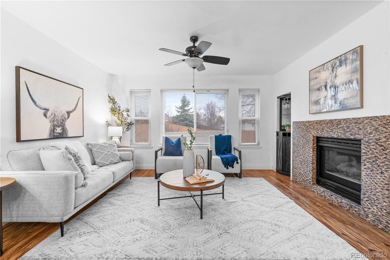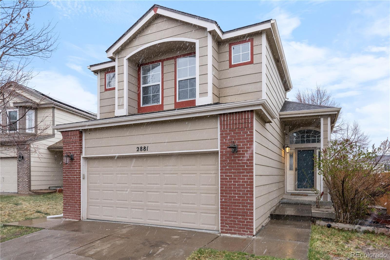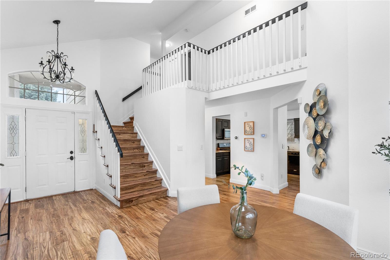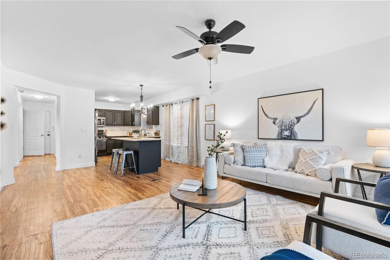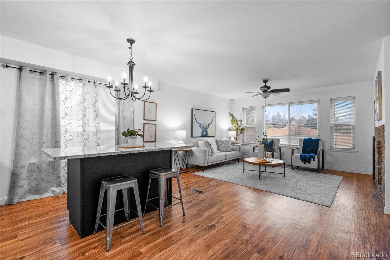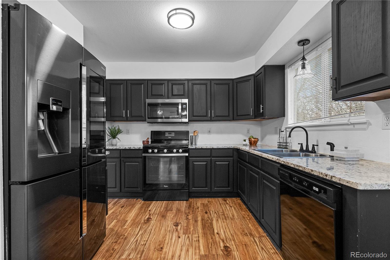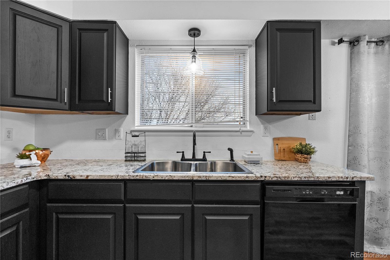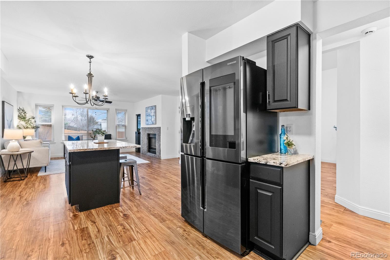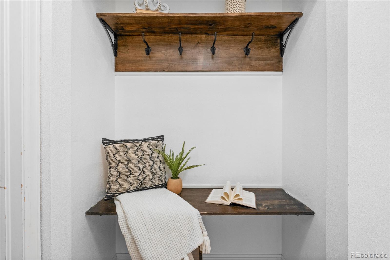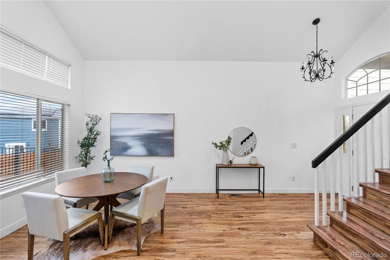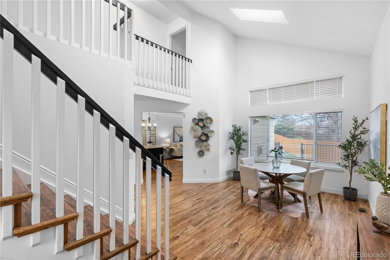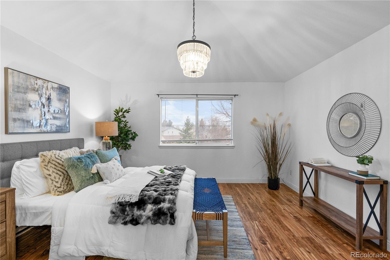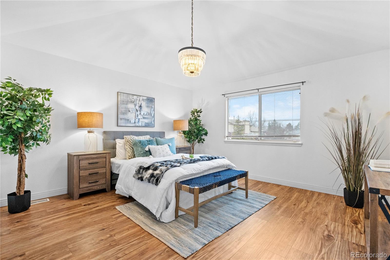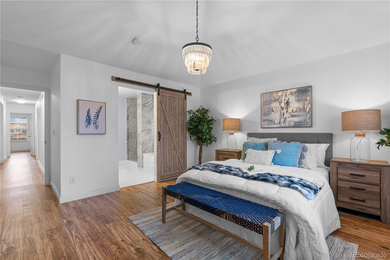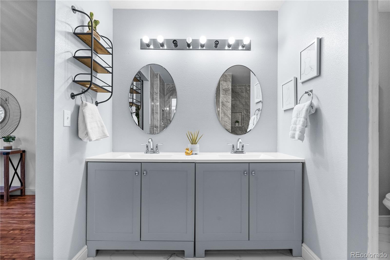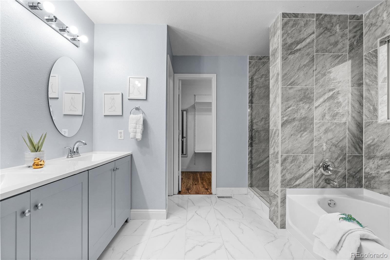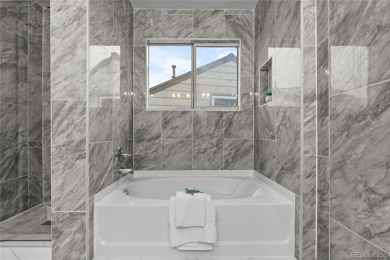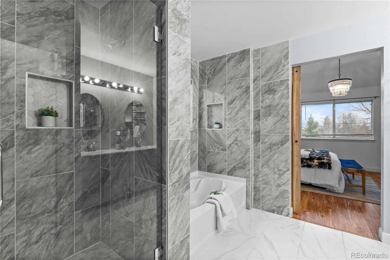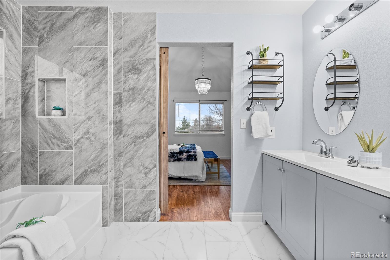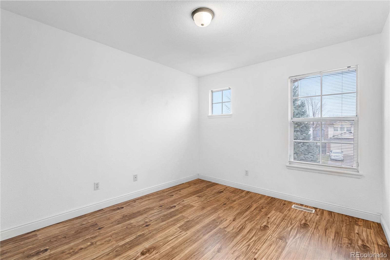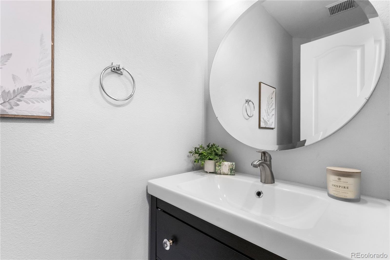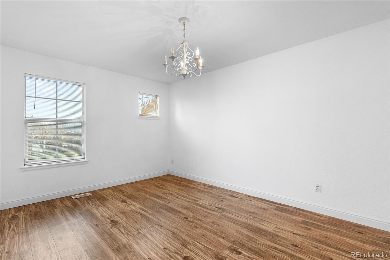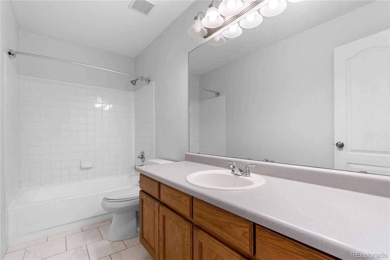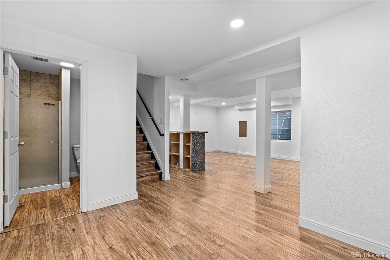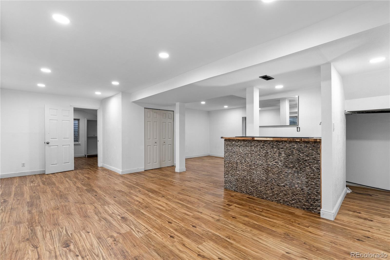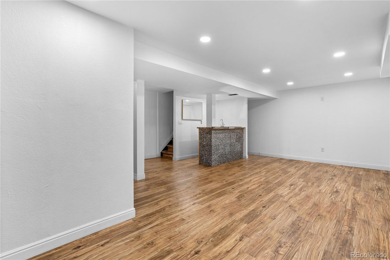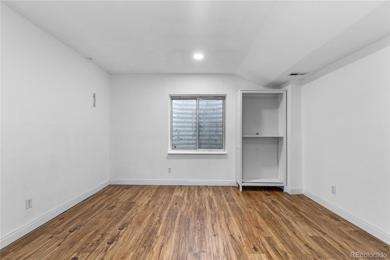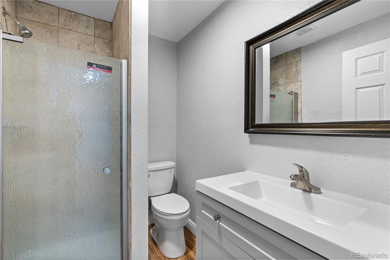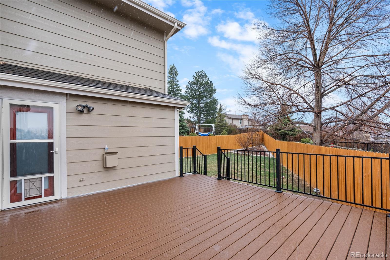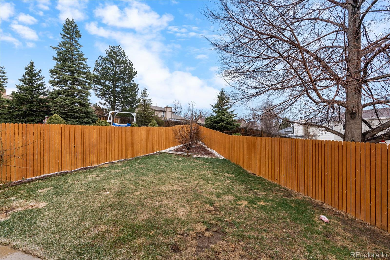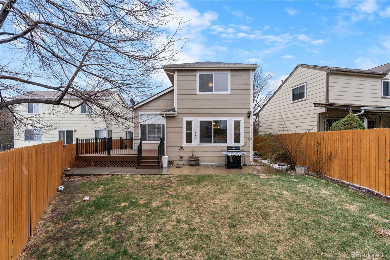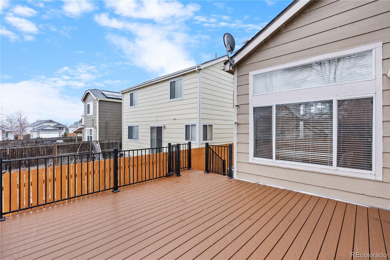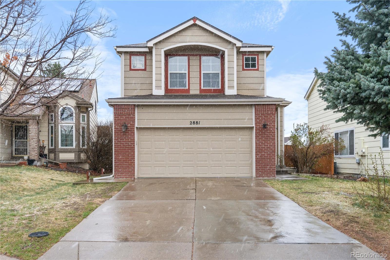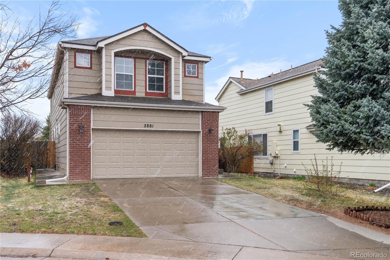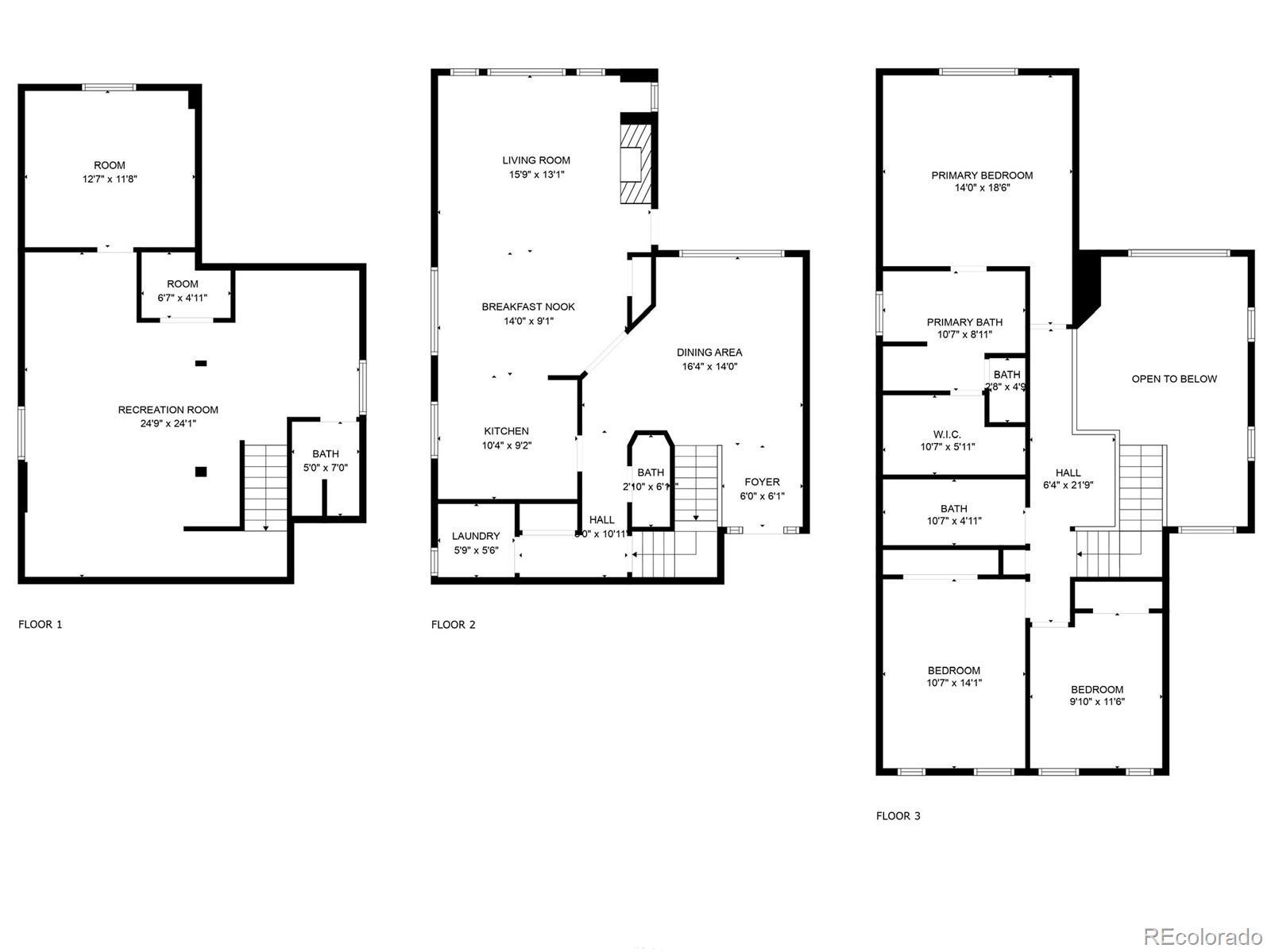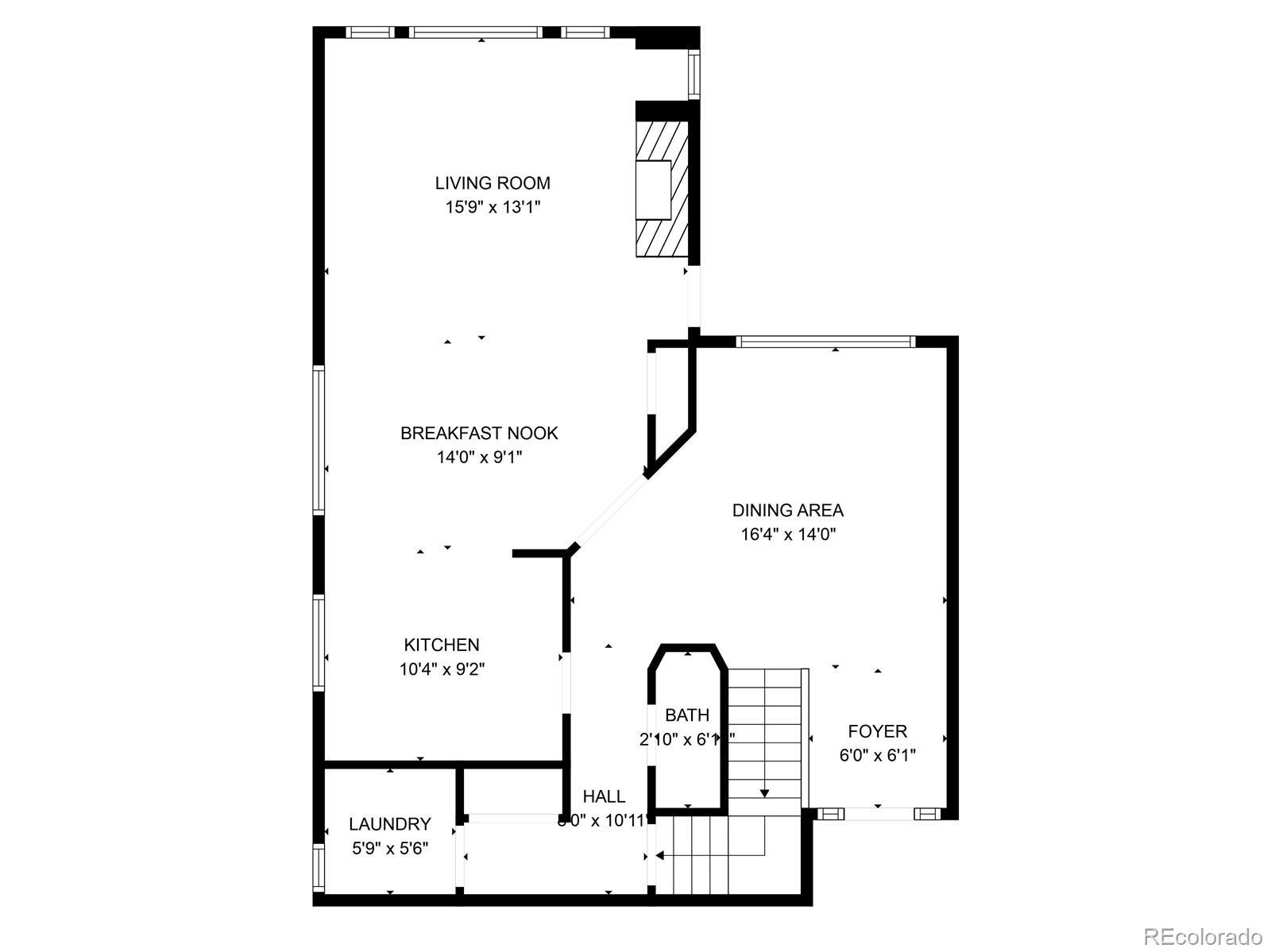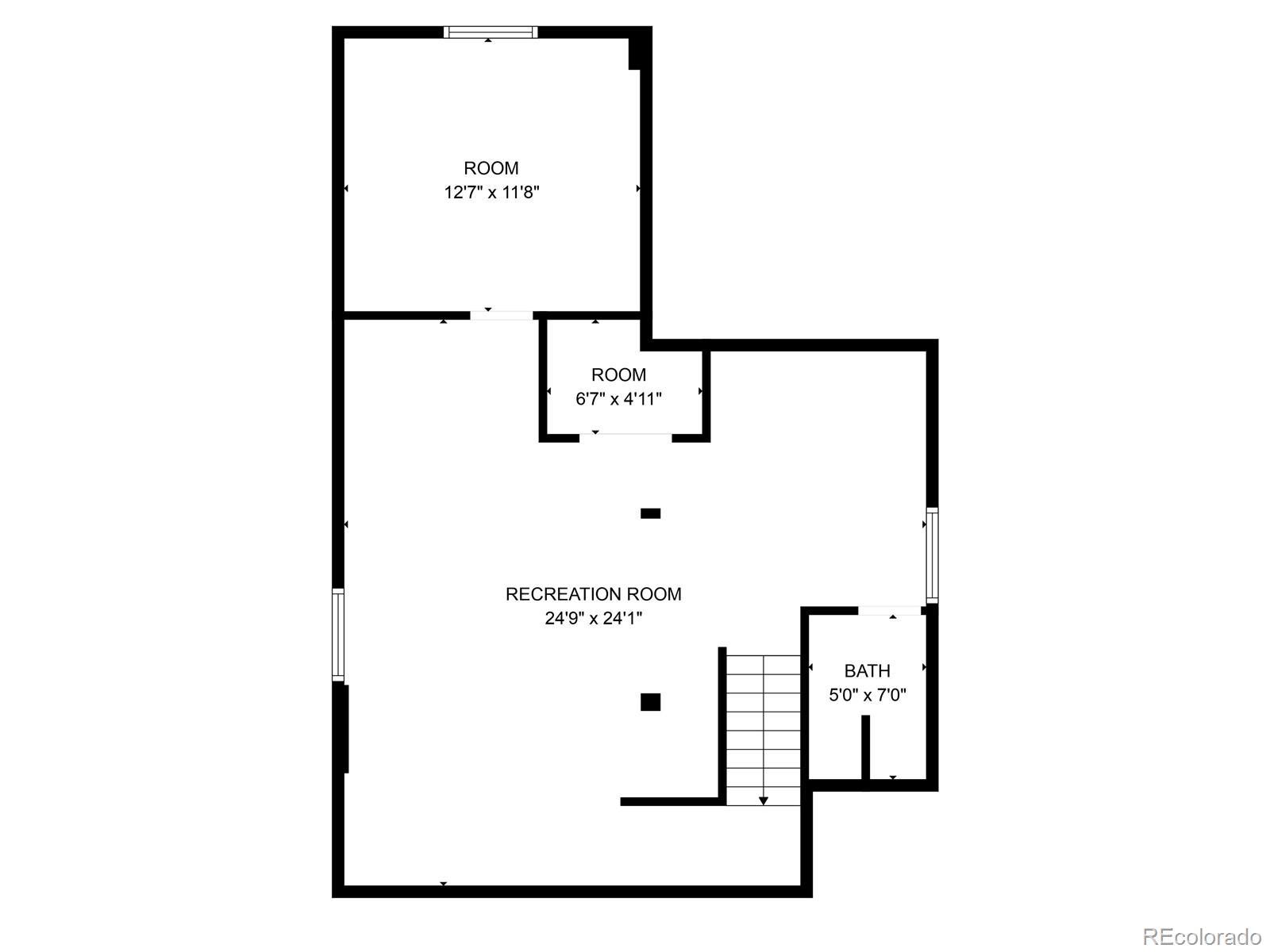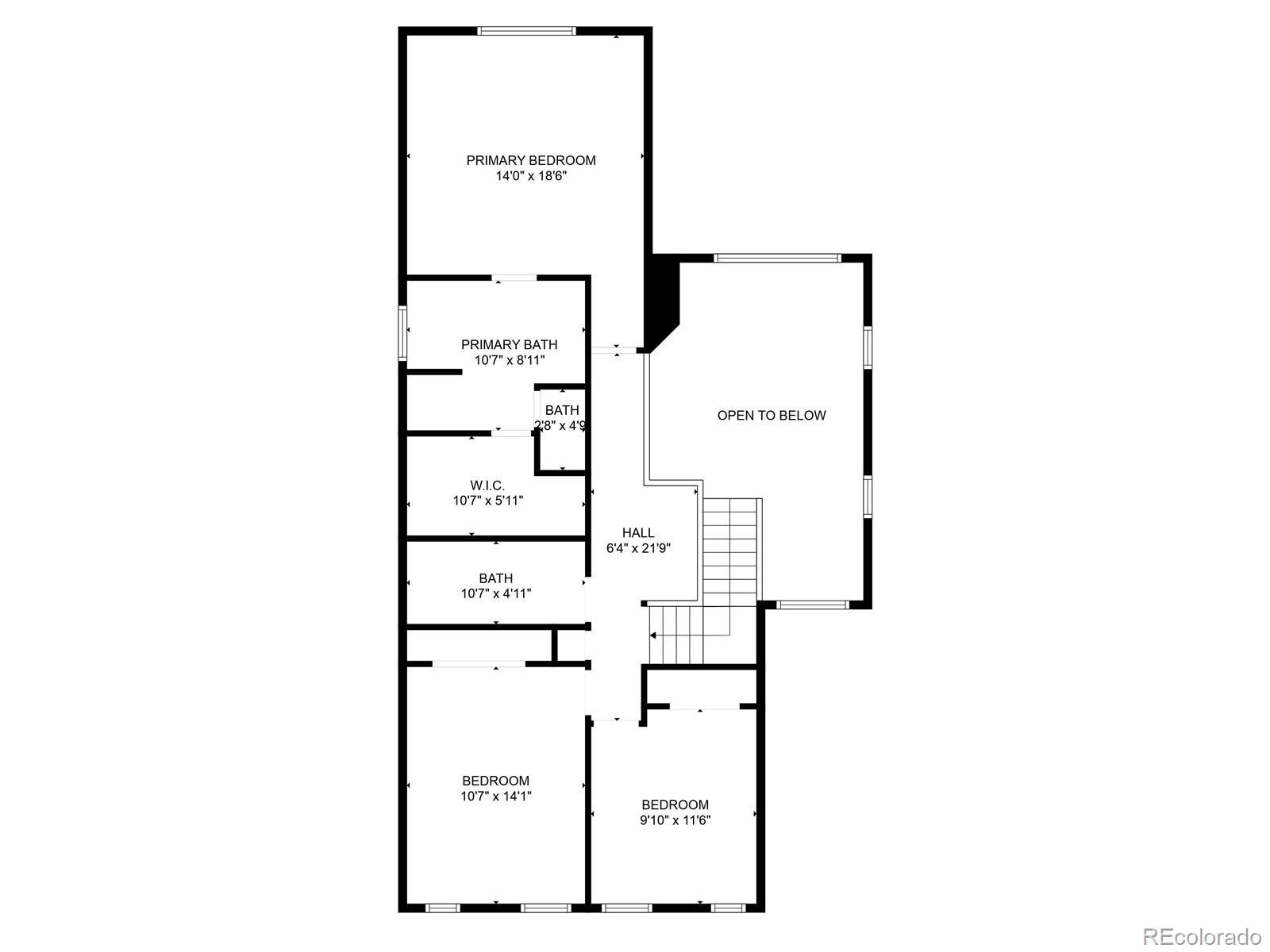Find us on...
Dashboard
- 4 Beds
- 4 Baths
- 2,469 Sqft
- .12 Acres
New Search X
2881 S Salida Court
Beautifully updated two-story home nestled in a peaceful cul-de-sac. Upon entering, you’ll be greeted by vaulted ceilings and large windows that create a bright, open ambiance. The well-thought-out layout includes three bedrooms upstairs, featuring a spacious master suite with an en suite bathroom and a generous walk-in closet. The finished basement is a standout, complete with a wet bar, family room, additional bedroom, and a bathroom—ideal for a mother-in-law suite! The inviting dining room is perfect for entertaining, and the living room boasts a cozy fireplace. The kitchen features stylish granite countertops and a stainless steel refrigerator. Step outside to enjoy your private cement patio and backyard, perfect for outdoor relaxation. With plenty of parking in the two-car garage and driveway, this home is conveniently located within walking distance to shops, restaurants, schools, parks, and trails. Don’t miss your chance to see this fantastic property; schedule your showing today before it’s gone!
Listing Office: Nash & Company 
Essential Information
- MLS® #6970108
- Price$549,900
- Bedrooms4
- Bathrooms4.00
- Full Baths3
- Half Baths1
- Square Footage2,469
- Acres0.12
- Year Built1994
- TypeResidential
- Sub-TypeSingle Family Residence
- StatusActive
Community Information
- Address2881 S Salida Court
- SubdivisionBriarwood
- CityAurora
- CountyArapahoe
- StateCO
- Zip Code80013
Amenities
- Parking Spaces2
- # of Garages2
Interior
- HeatingForced Air
- CoolingCentral Air
- FireplaceYes
- FireplacesDining Room
- StoriesTwo
Interior Features
High Ceilings, Primary Suite, Radon Mitigation System, Wet Bar
Appliances
Dishwasher, Microwave, Oven, Refrigerator
Exterior
- Exterior FeaturesPrivate Yard
- RoofArchitecural Shingle
Lot Description
Cul-De-Sac, Level, Sprinklers In Front, Sprinklers In Rear
School Information
- DistrictAdams-Arapahoe 28J
- ElementaryDalton
- MiddleColumbia
- HighRangeview
Additional Information
- Date ListedApril 11th, 2025
Listing Details
 Nash & Company
Nash & Company
Office Contact
MonicaJenise44@gmail.com,720-361-3711
 Terms and Conditions: The content relating to real estate for sale in this Web site comes in part from the Internet Data eXchange ("IDX") program of METROLIST, INC., DBA RECOLORADO® Real estate listings held by brokers other than RE/MAX Professionals are marked with the IDX Logo. This information is being provided for the consumers personal, non-commercial use and may not be used for any other purpose. All information subject to change and should be independently verified.
Terms and Conditions: The content relating to real estate for sale in this Web site comes in part from the Internet Data eXchange ("IDX") program of METROLIST, INC., DBA RECOLORADO® Real estate listings held by brokers other than RE/MAX Professionals are marked with the IDX Logo. This information is being provided for the consumers personal, non-commercial use and may not be used for any other purpose. All information subject to change and should be independently verified.
Copyright 2025 METROLIST, INC., DBA RECOLORADO® -- All Rights Reserved 6455 S. Yosemite St., Suite 500 Greenwood Village, CO 80111 USA
Listing information last updated on April 22nd, 2025 at 11:33am MDT.

